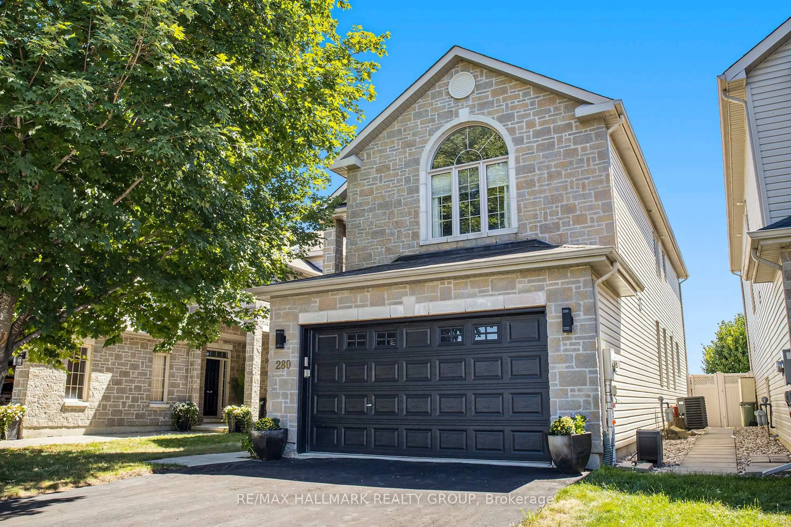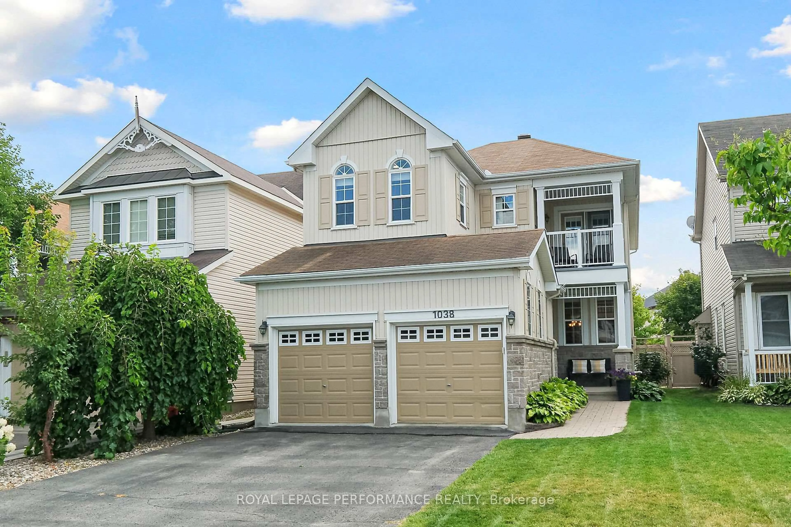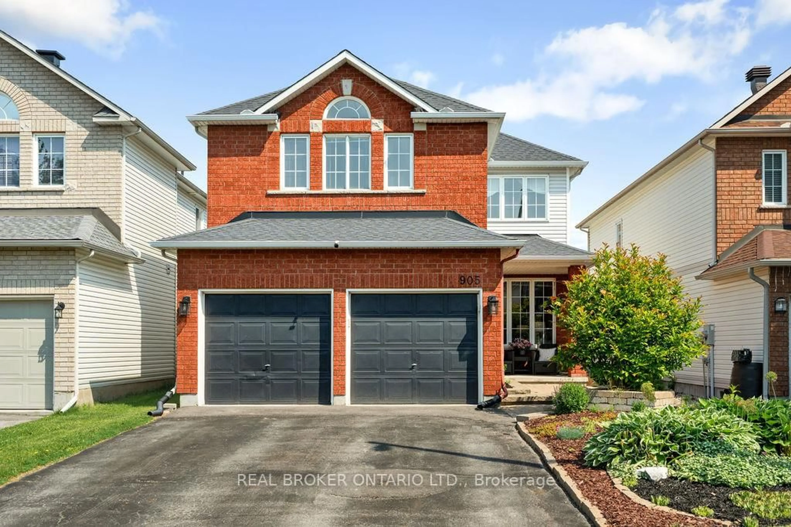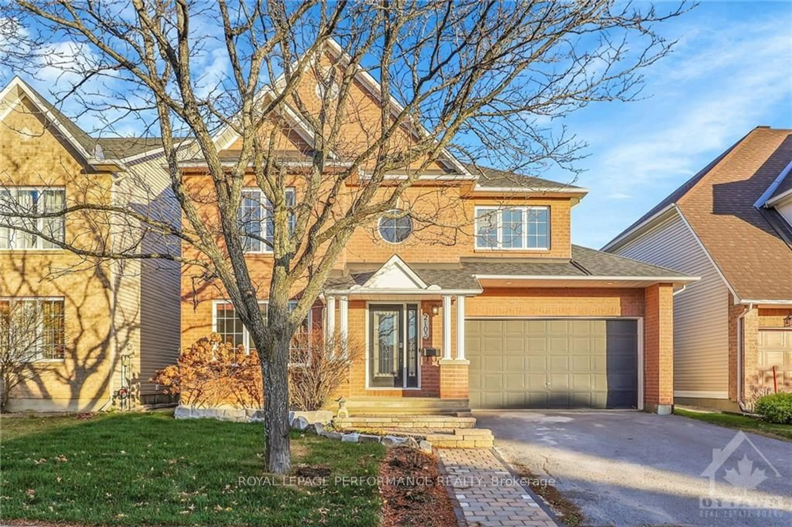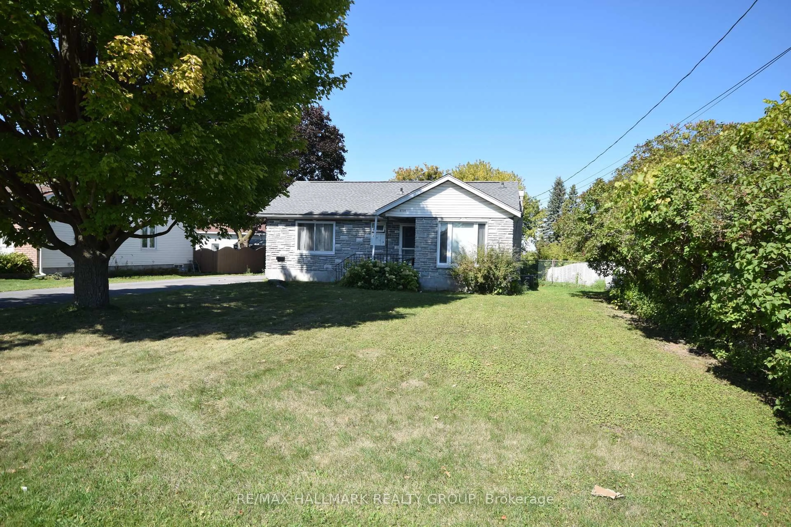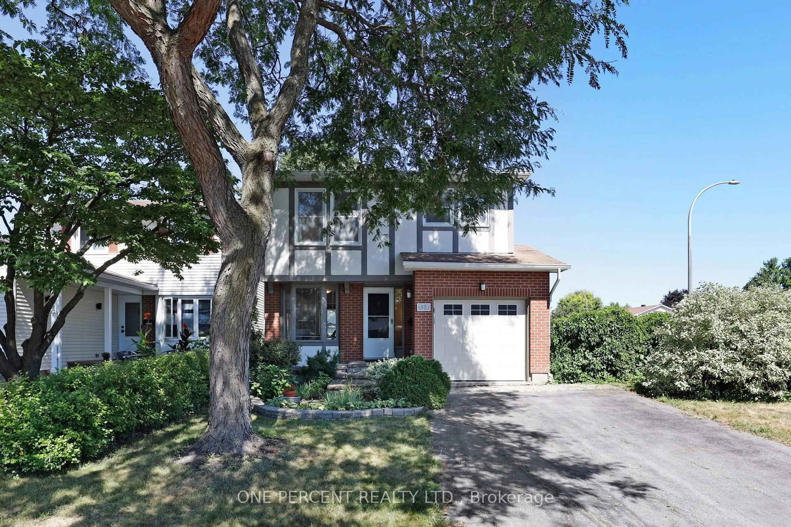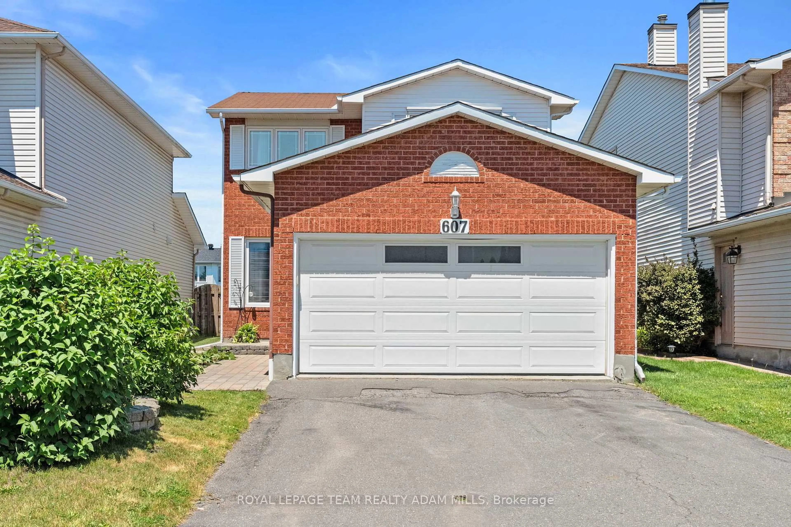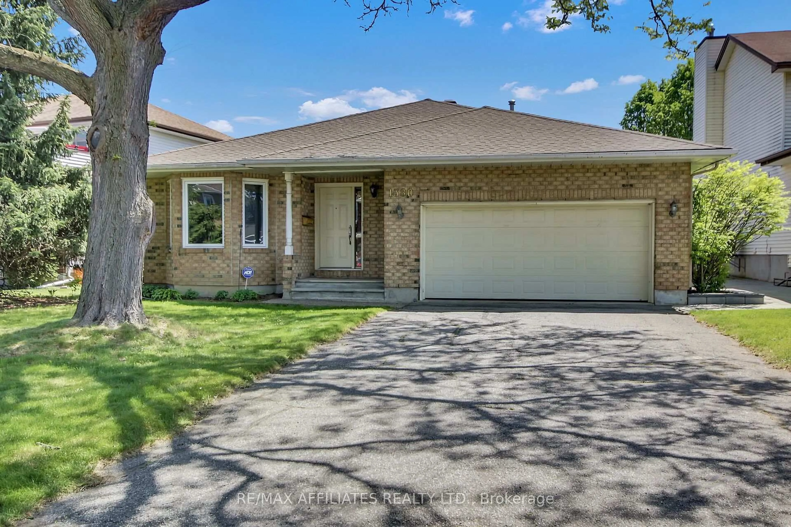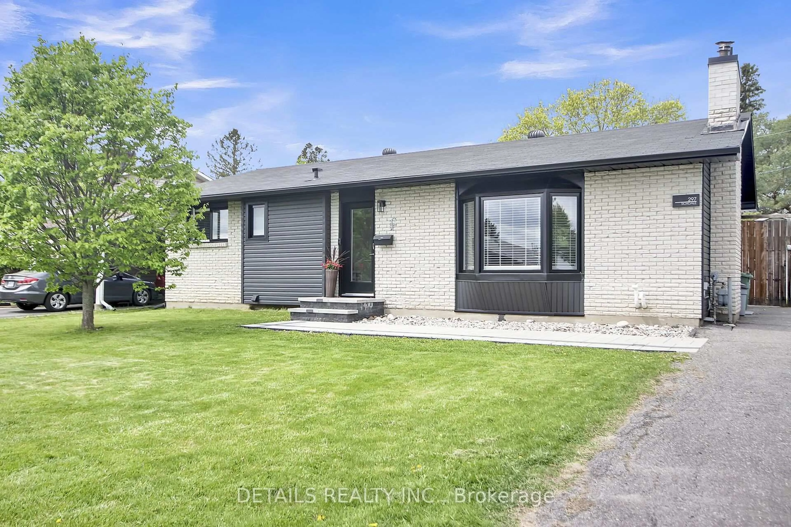Welcome to Avalon East- where comfort, style, and community come together. Tucked into one of Orléans most desirable and thoughtfully planned neighbourhoods, this beautifully maintained 2-storey detached home offers the perfect blend of charm, functionality, and location. Just steps from parks, top-rated schools, and scenic walking trails - and minutes to shopping, restaurants, and transit - this home delivers a lifestyle of convenience and connection. Curb appeal shines with a covered front porch, manicured landscaping, and a single-car garage. Inside, a spacious foyer welcomes you into a bright, open-concept main level featuring hardwood floors, a formal dining area, and a cozy family room with a gas fireplace. The kitchen is both stylish and functional, offering maple cabinetry, stainless steel appliances, and durable porcelain tile flooring (2009), with patio doors leading directly to a fully fenced backyard- perfect for entertaining or unwinding outdoors. The backyard features a professionally installed interlock stone patio and a custom shed (2014), adding both charm and storage versatility. Just off the garage, a generous mudroom provides a practical space to keep coats, shoes, and gear neatly tucked away. Upstairs, you'll find three spacious bedrooms including a serene primary suite with a walk-in closet and a private 4-piece ensuite. A bonus second-floor nook offers the perfect setting for a home office, study space, or cozy reading corner. The lower level is partially finished, featuring an open staircase with finished Berber-carpeted landing and framed-in rooms, providing a head start for future expansion to suit your lifestyle. Additional updates include new roof in September 2019, new A/C unit installed in June 2021, and the thoughtful addition of framed basement spaces ready for completion. This move-in ready home combines timeless finishes, smart upgrades, and a warm, inviting layout - all in a vibrant community buyers love to call home.
Inclusions: Dishwasher, Dryer, Hood Fan, Refrigerator, Stove, Washer, Auto Garage Door Opener, Storage Shed, Window Blinds
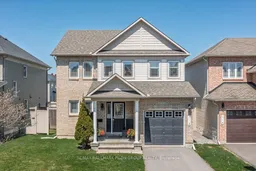 25
25

