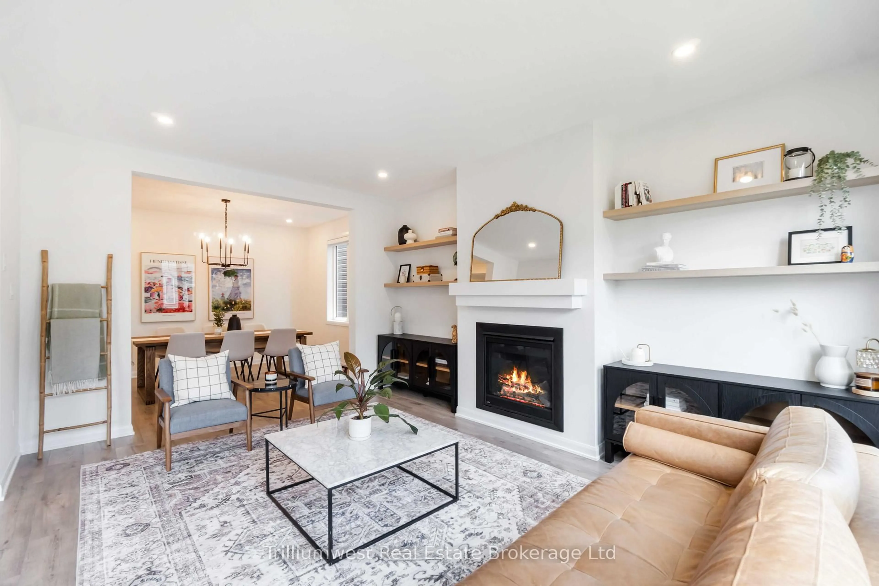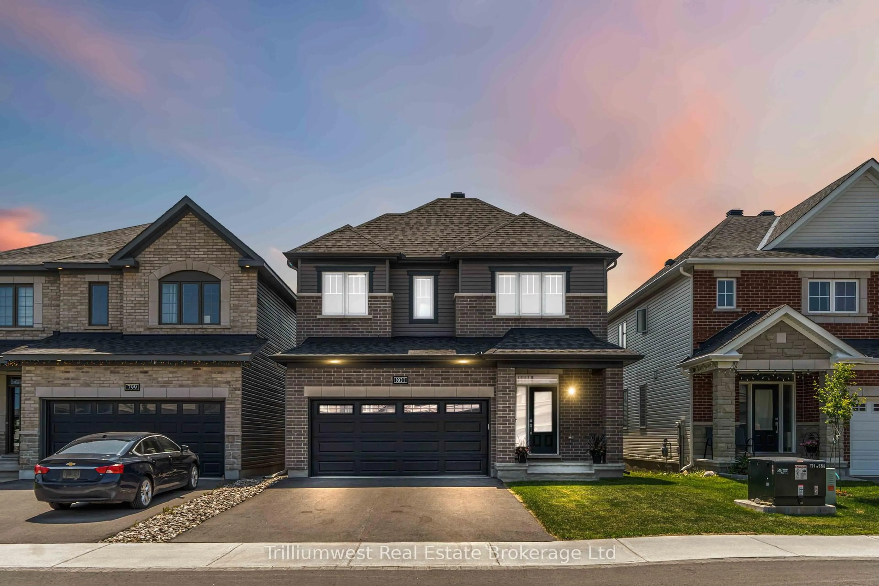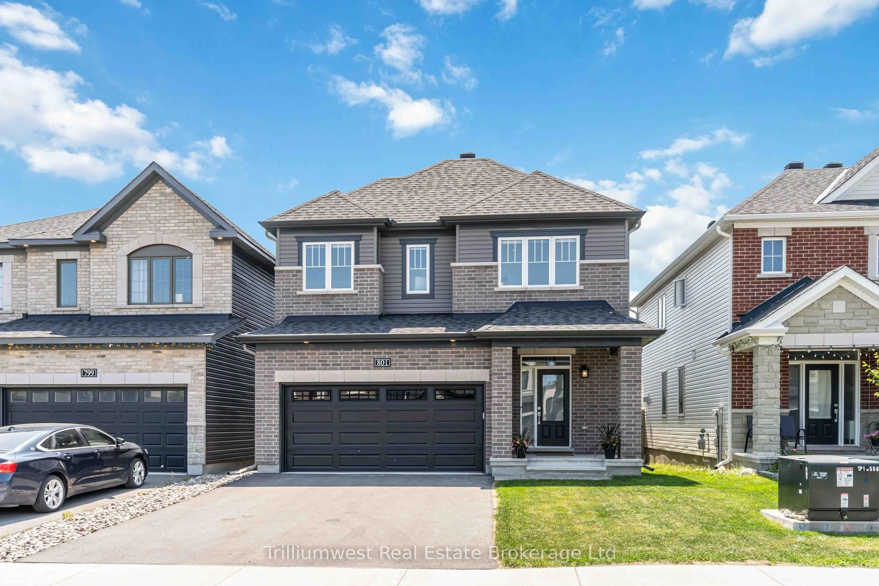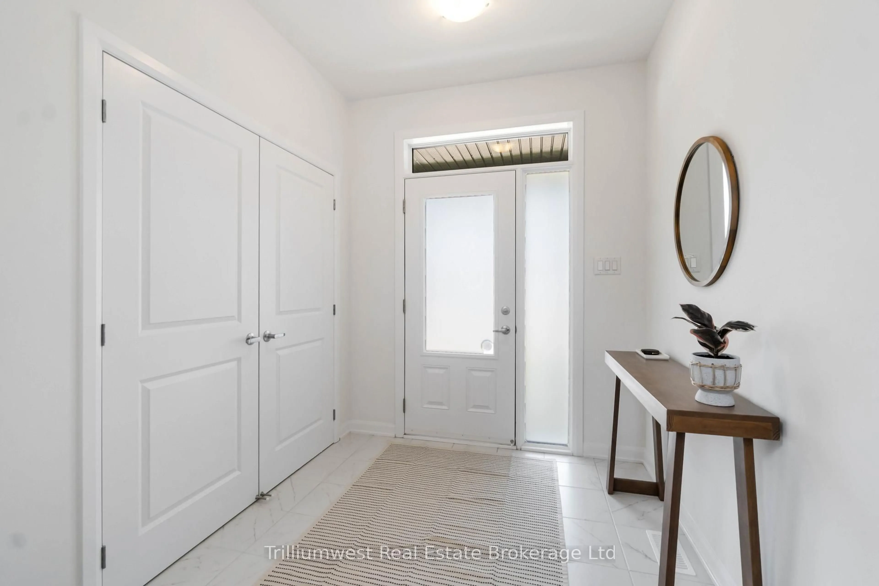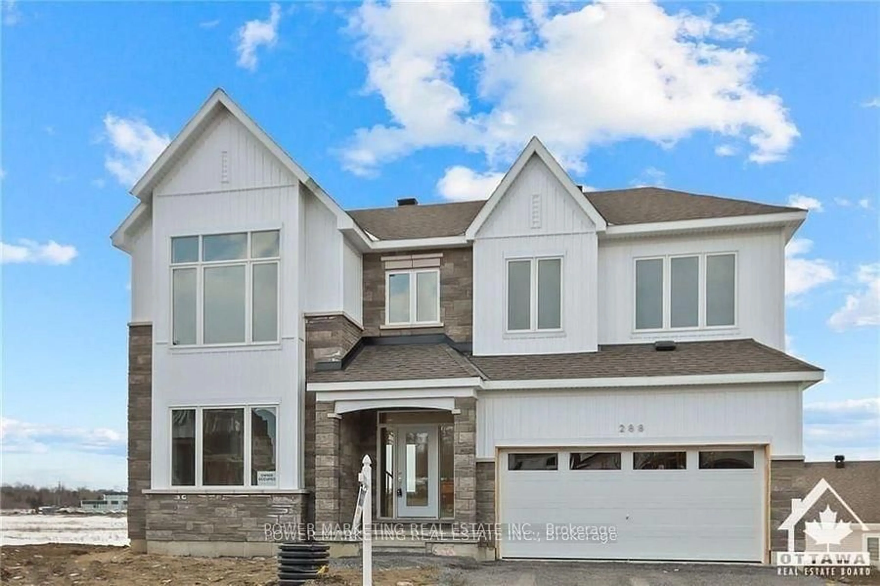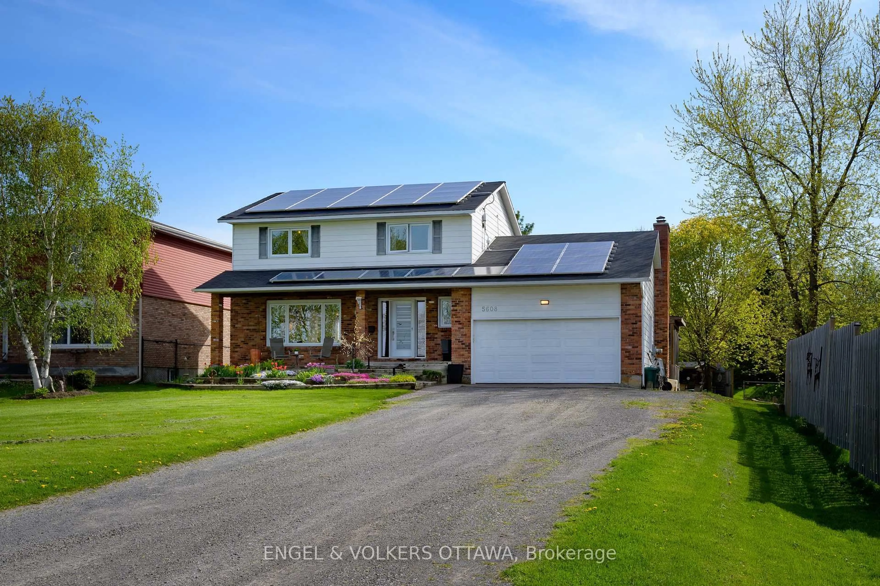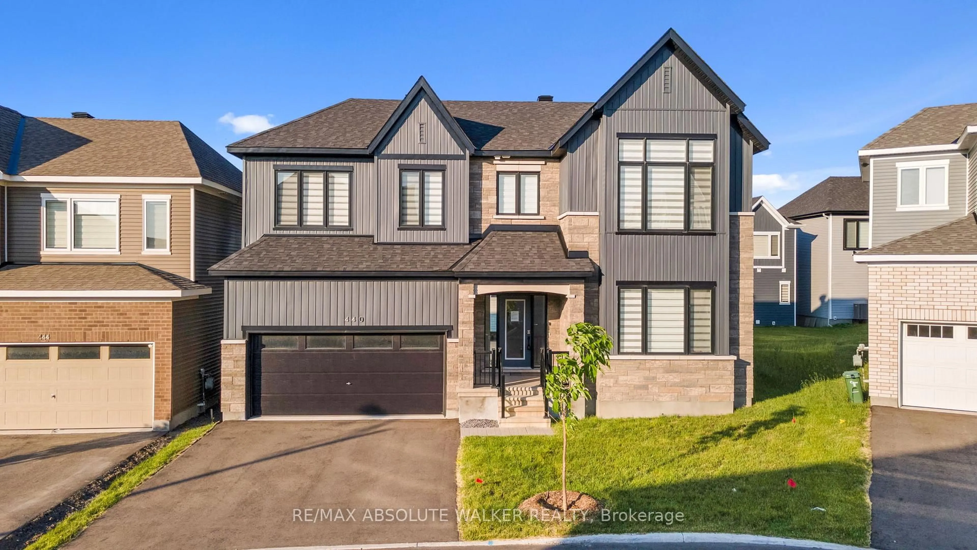801 Cappamore Dr, Ottawa, Ontario K2J 6V6
Contact us about this property
Highlights
Estimated valueThis is the price Wahi expects this property to sell for.
The calculation is powered by our Instant Home Value Estimate, which uses current market and property price trends to estimate your home’s value with a 90% accuracy rate.Not available
Price/Sqft$438/sqft
Monthly cost
Open Calculator

Curious about what homes are selling for in this area?
Get a report on comparable homes with helpful insights and trends.
+82
Properties sold*
$798K
Median sold price*
*Based on last 30 days
Description
Welcome to 801 Cappamore Drive, a beautifully upgraded 4 bed, 3.5 bath home designed for modern living. As you step inside, you are greeted by an open, yet functional layout that is filled with natural light. The main floor features a spacious living room with a cozy gas fireplace and built-in shelving, a formal dining room perfect for family meals, and a dedicated den to make your work-from-home days a breeze. At the heart of the home is an elegant eat-in kitchen, complete with quartz countertops, stainless steel appliances, and plenty of storage. Upstairs, you will feel the same open airiness with its upgraded 9ft ceilings. The primary suite offers a peaceful retreat, complete with a luxurious 5 piece ensuite and large walk-in closet. The three additional bedrooms are well sized and feature ample closet space. Head down to the lower level and you will find an entertainer's oasis. Catch the latest movies on the big screen or gather next to the wet bar with family and friends for some quality time. Situated in a family friendly community, this home seamlessly blends style and function, and is ready for a new family to enjoy all that it offers.
Property Details
Interior
Features
Main Floor
Living
4.96 x 3.89Kitchen
3.7 x 4.0Breakfast
4.0 x 2.12Dining
3.89 x 3.11Exterior
Features
Parking
Garage spaces 2
Garage type Attached
Other parking spaces 2
Total parking spaces 4
Property History
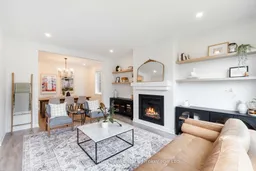 44
44