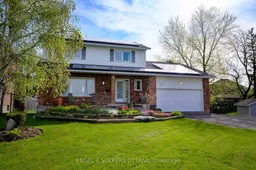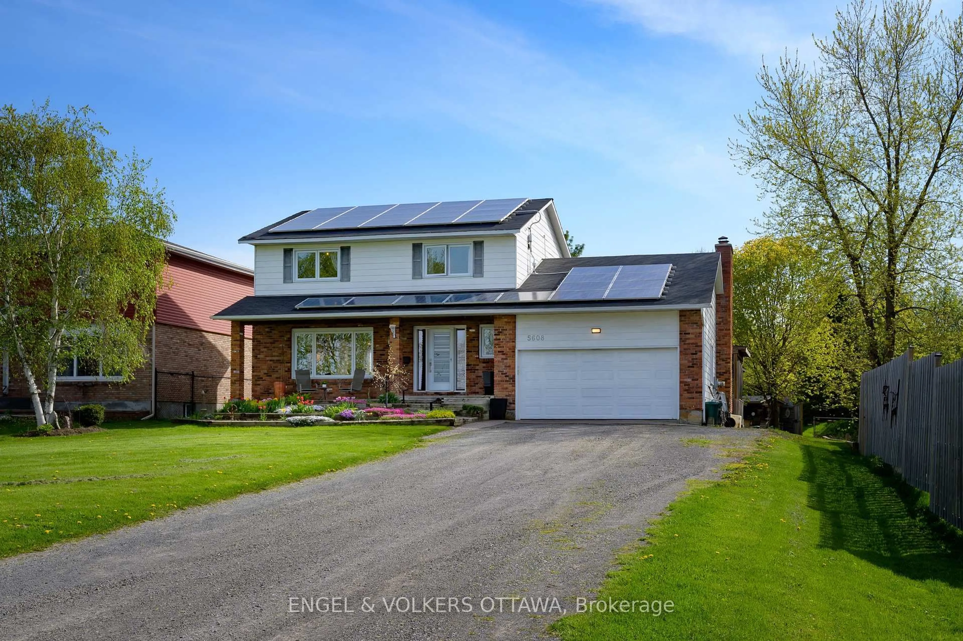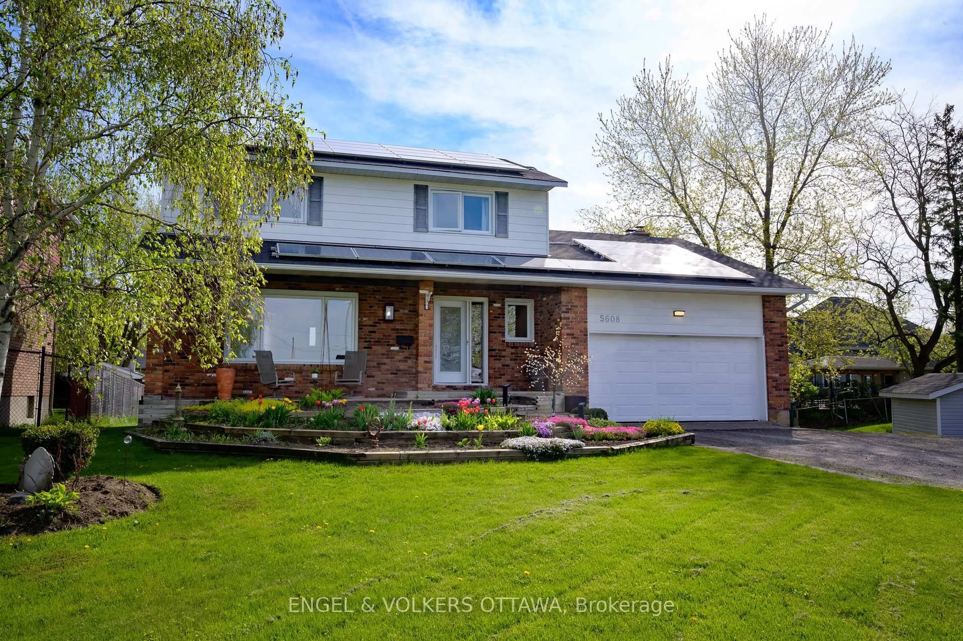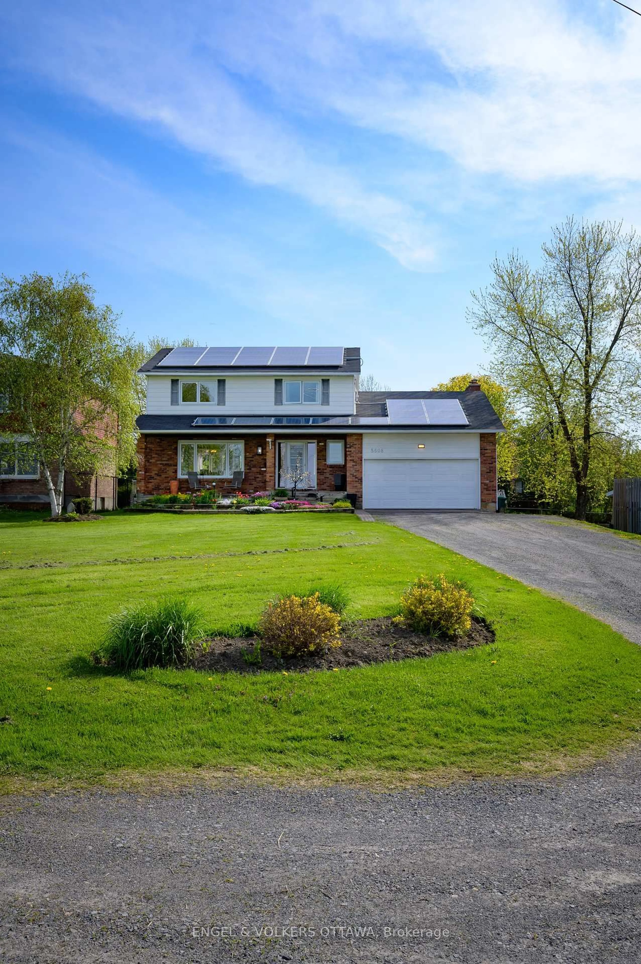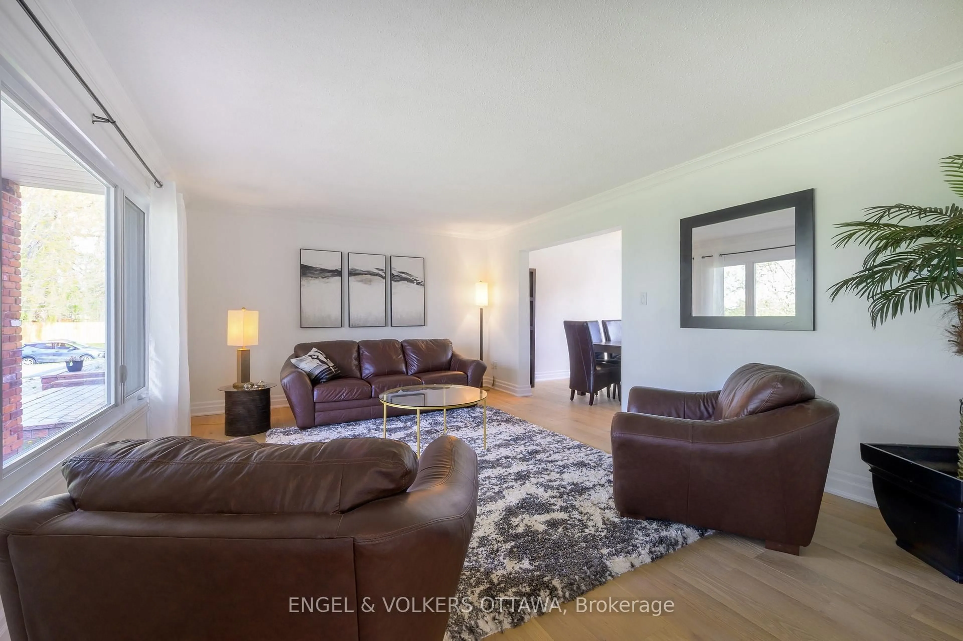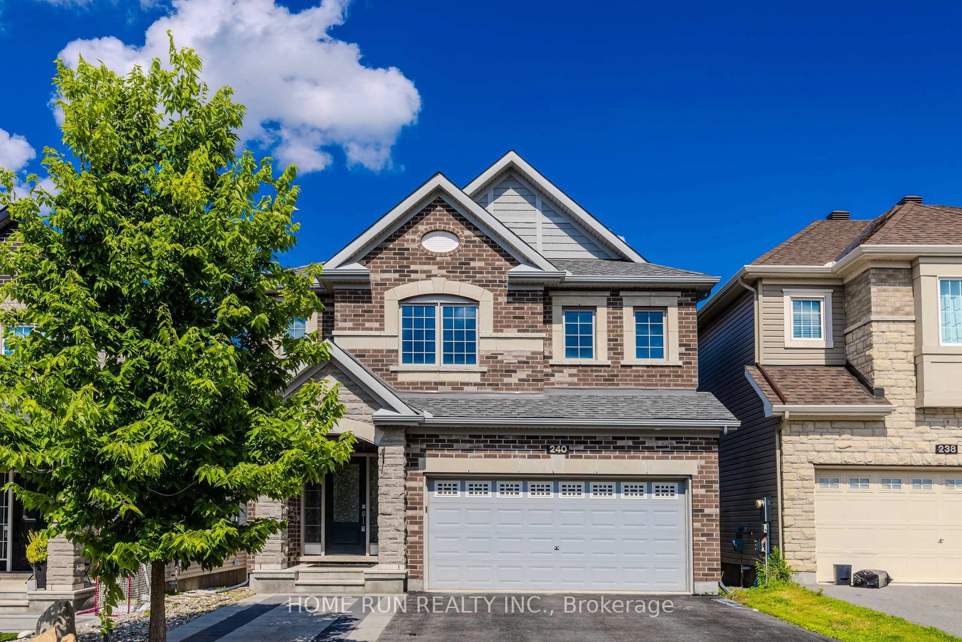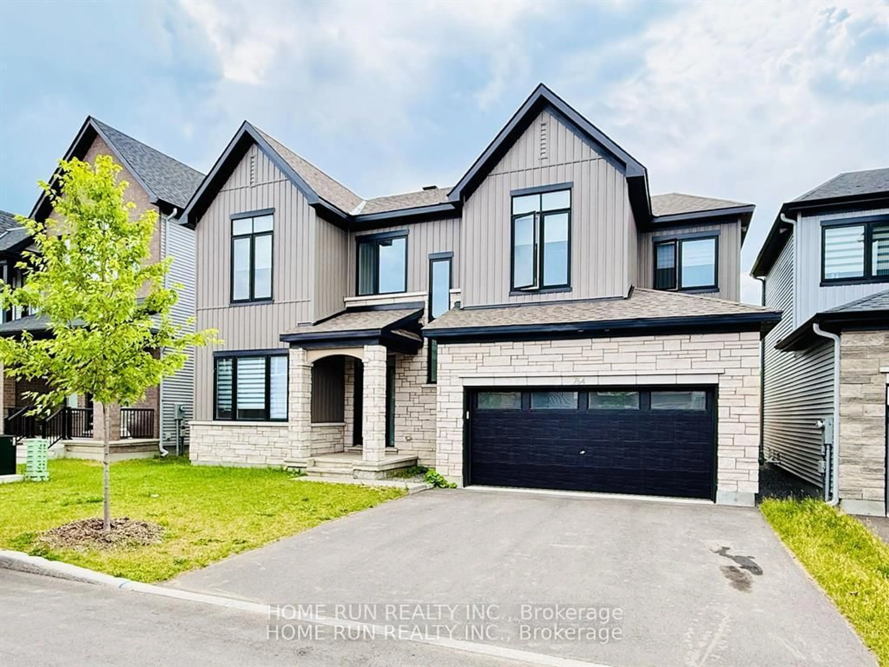5608 Richmond Rd, Ottawa, Ontario K2R 1E3
Contact us about this property
Highlights
Estimated valueThis is the price Wahi expects this property to sell for.
The calculation is powered by our Instant Home Value Estimate, which uses current market and property price trends to estimate your home’s value with a 90% accuracy rate.Not available
Price/Sqft$478/sqft
Monthly cost
Open Calculator

Curious about what homes are selling for in this area?
Get a report on comparable homes with helpful insights and trends.
+82
Properties sold*
$798K
Median sold price*
*Based on last 30 days
Description
A Private Oasis Just Minutes from the City. Escape the ordinary with this exceptional property set on a lush, tree-lined lot that offers unmatched privacy, serenity, and space to breathe. Enveloped by nature yet only minutes from Ottawa's amenities, this is where peaceful country charm meets urban accessibility. The spacious yard is the highlight of this property, a rare peaceful retreat with mature trees, open space, and plenty of sunshine for enjoying the outdoors.. Host unforgettable evenings at your custom tiki bar and fire pit, unwind in the screened-in porch, or simply enjoy the quiet rhythm of the land around you. Eco-minded buyers will appreciate the solar panels generating $4,000-$6,000 annually. Sustainable living that pays off for years to come. Inside, the home offers a warm, functional layout with 4 bedrooms and 2 bathrooms, anchored by a cozy family room with a wood-burning fireplace. The finished lower level provides flexible space for a home office, guest suite, or media room tailored to your lifestyle. Recent updates including the roof, water softener, and windows make this a truly turnkey opportunity. Whether you're entertaining under the stars, enjoying your morning coffee in total seclusion, or working from home in harmony with nature, this property delivers the privacy, space, and freedom you've been searching for.
Property Details
Interior
Features
Main Floor
Family
2.13 x 3.05Modern Kitchen / B/I Dishwasher
Breakfast
2.74 x 3.35Breakfast Area
Family
5.5 x 3.7Brick Fireplace
Dining
3.5 x 3.3Exterior
Features
Parking
Garage spaces 2
Garage type Attached
Other parking spaces 10
Total parking spaces 12
Property History
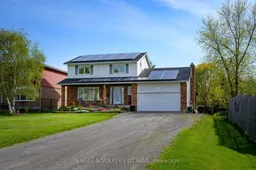 50
50