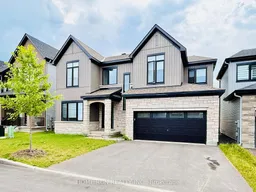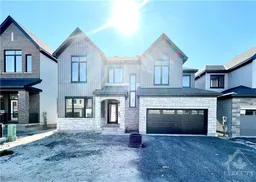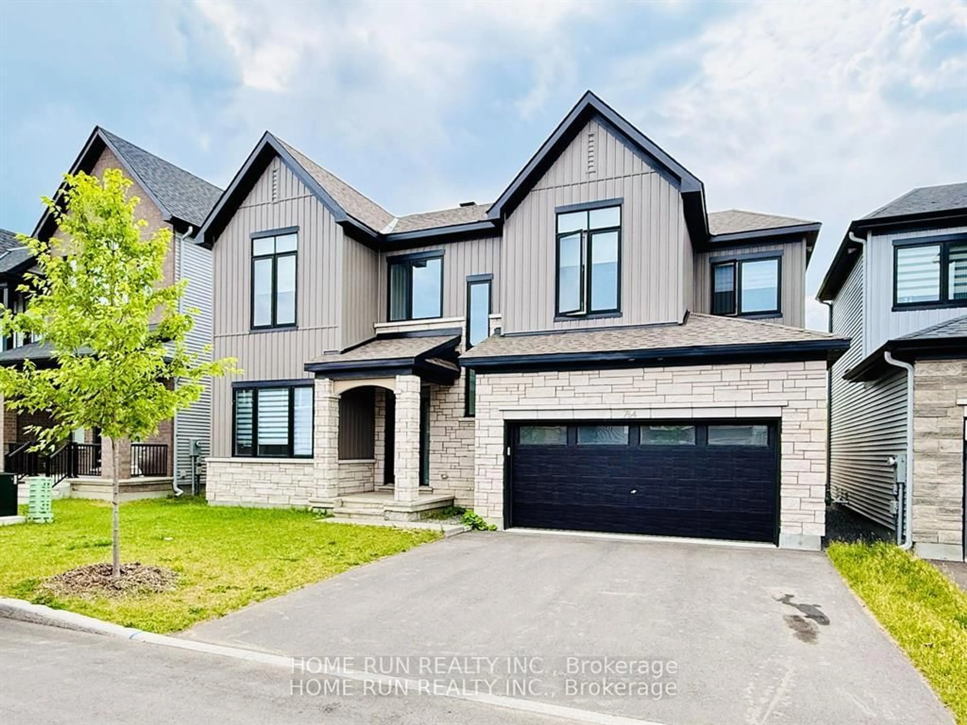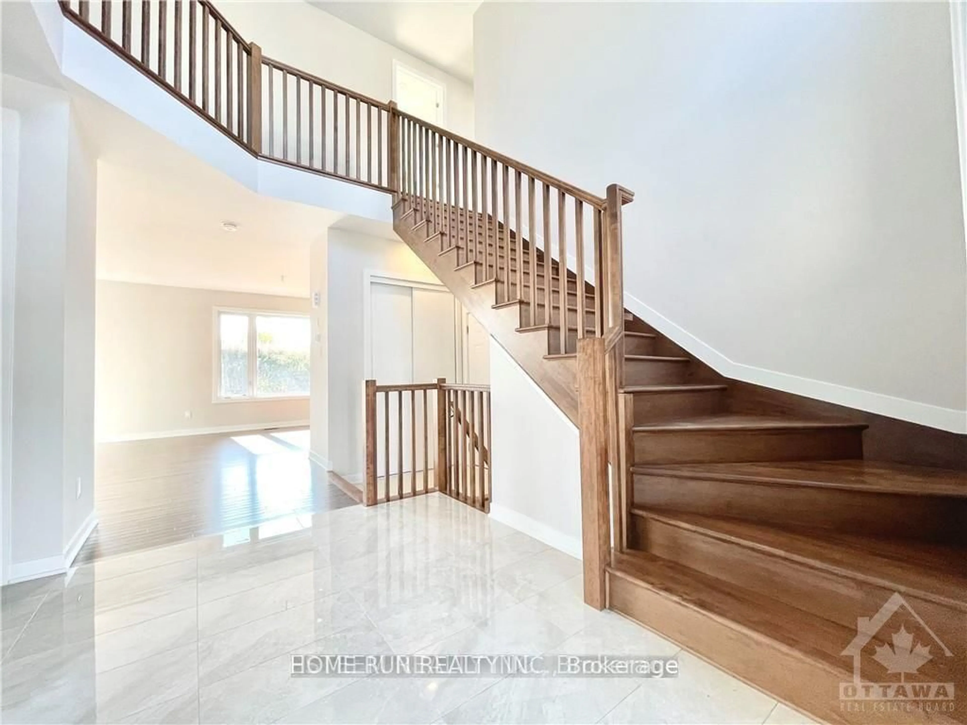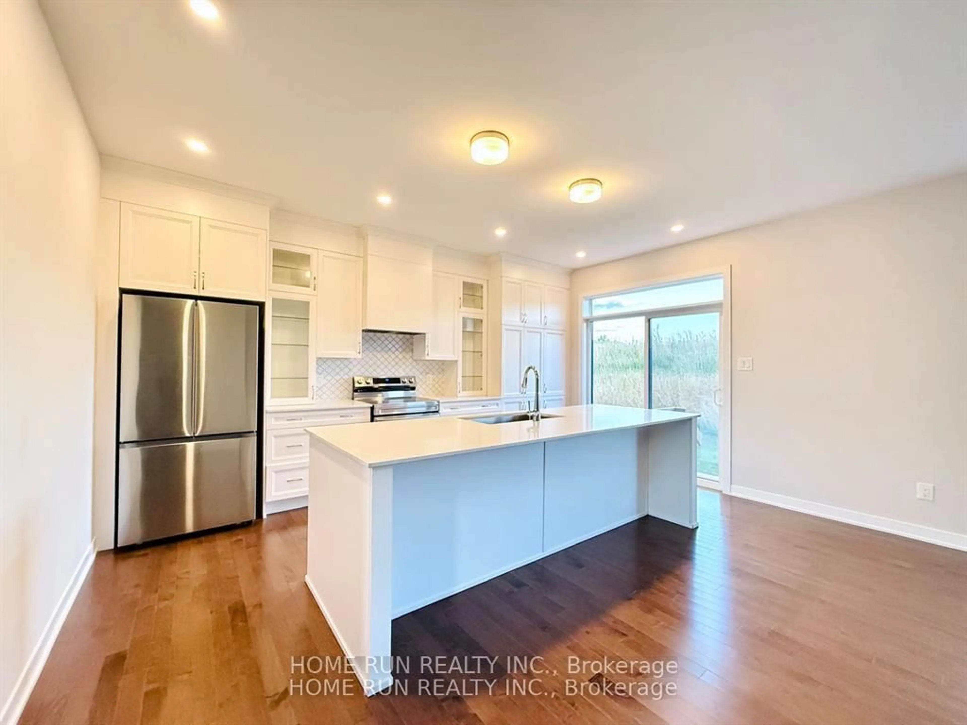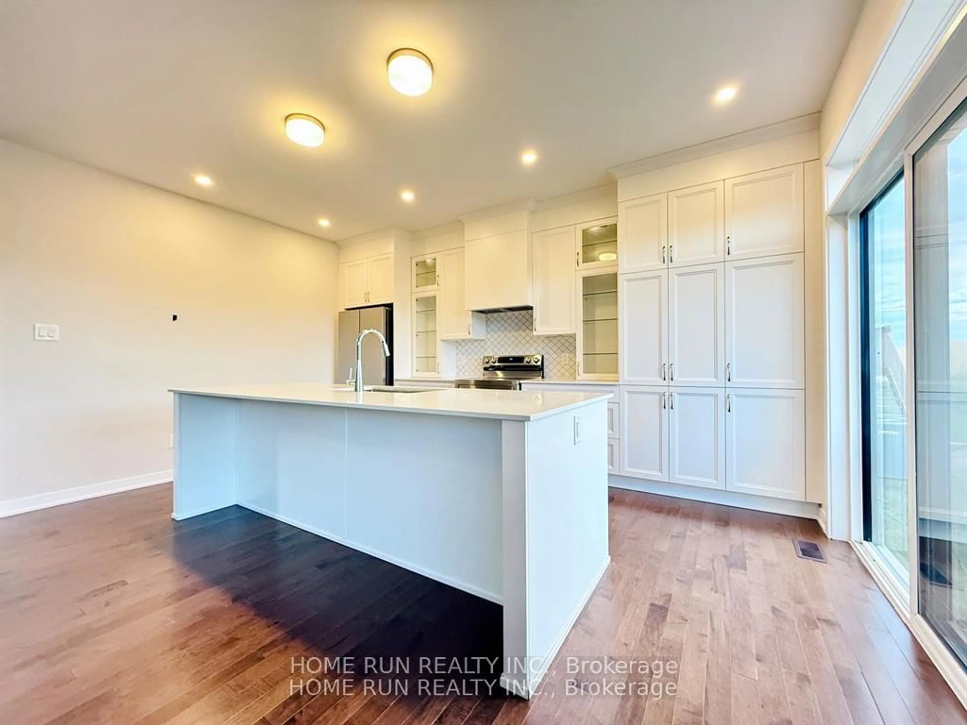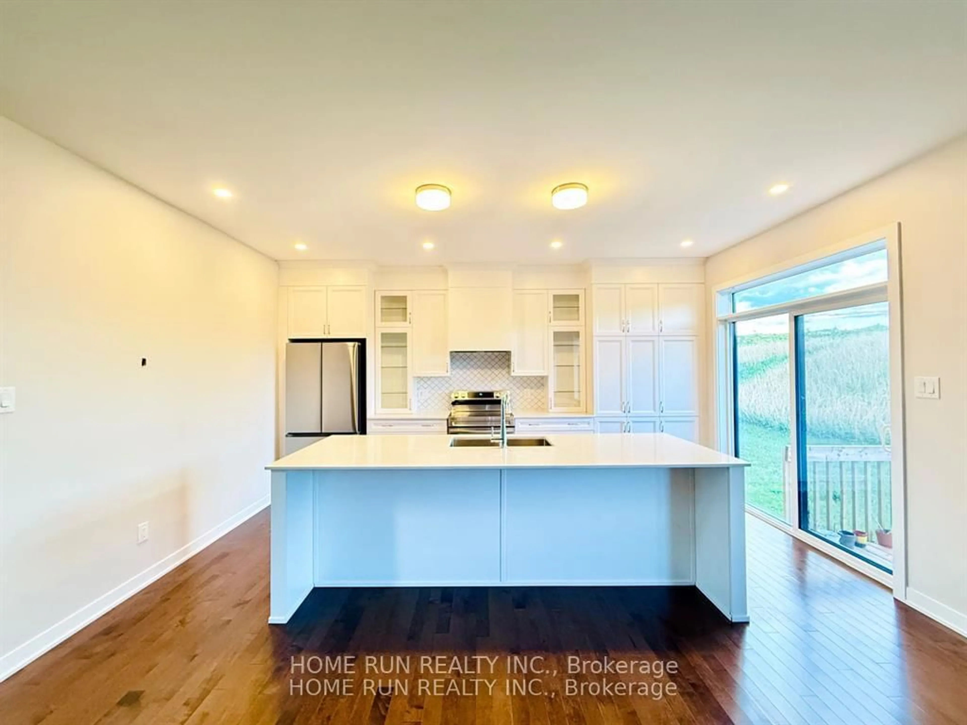764 Eminence St, Ottawa, Ontario K2J 6X6
Contact us about this property
Highlights
Estimated valueThis is the price Wahi expects this property to sell for.
The calculation is powered by our Instant Home Value Estimate, which uses current market and property price trends to estimate your home’s value with a 90% accuracy rate.Not available
Price/Sqft$427/sqft
Monthly cost
Open Calculator

Curious about what homes are selling for in this area?
Get a report on comparable homes with helpful insights and trends.
+82
Properties sold*
$798K
Median sold price*
*Based on last 30 days
Description
Priced to Sell!!! NO REAR NEIGHBOURS. 2-YEARS-OLD. DOUBLE GARAGE. 3300+ SQ FT. 4 BEDS + MAIN FLOOR DEN + 3.5 BATHS. 9-FT CEILINGS 1st & 2nd FLOOR. HARDWOOD FLOOR MAIN + STAIRS. QUARTZ COUNTERTOPS. FINISHED BASEMENT W/ FULL BATH. NEAR HIGHWAY, SCHOOLS, PARKS, SHOPS.
Property Details
Interior
Features
Ground Floor
Den
4.26 x 3.27Kitchen
3.2 x 4.16Living
6.45 x 3.5Exterior
Features
Parking
Garage spaces 2
Garage type Attached
Other parking spaces 2
Total parking spaces 4
Property History
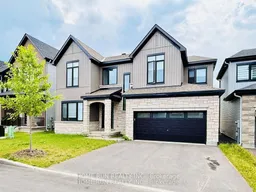
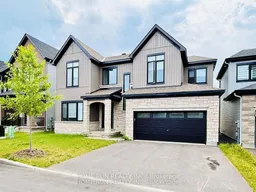 29
29