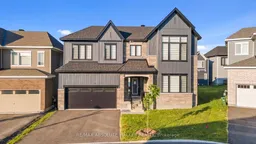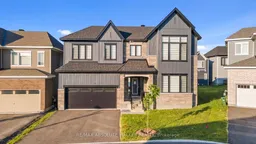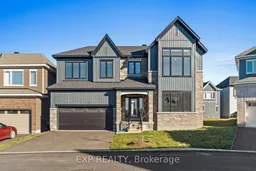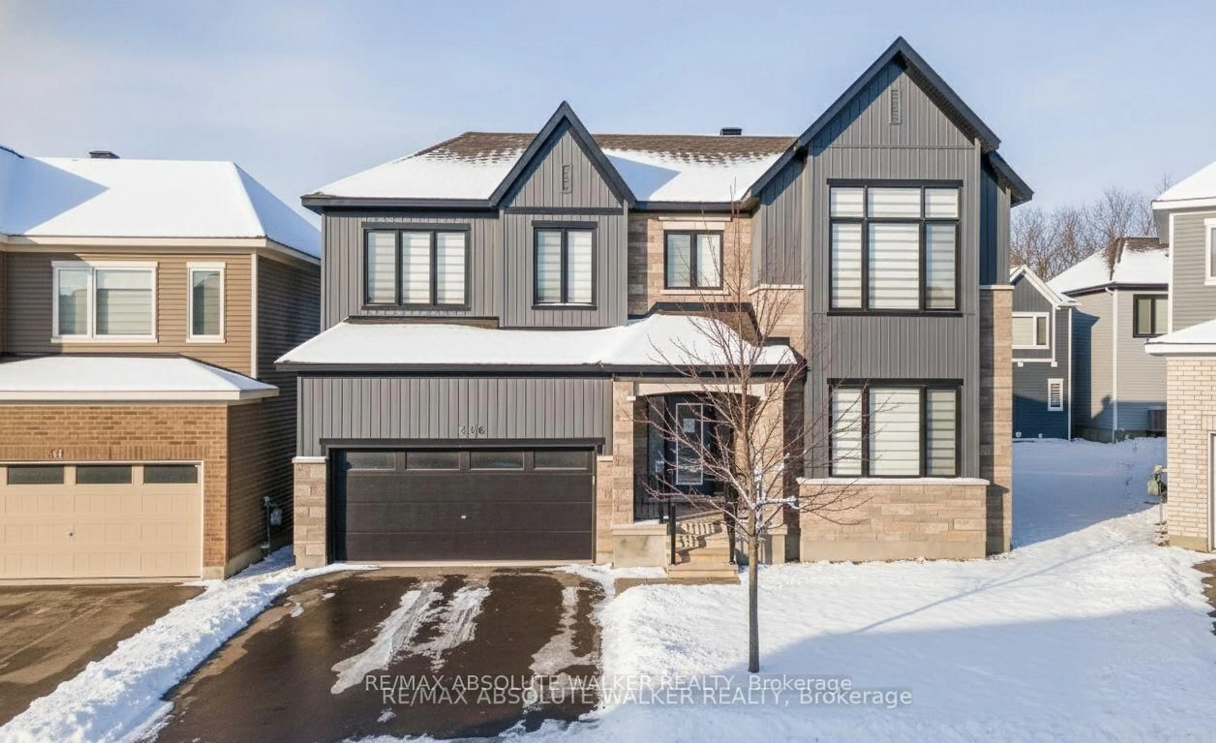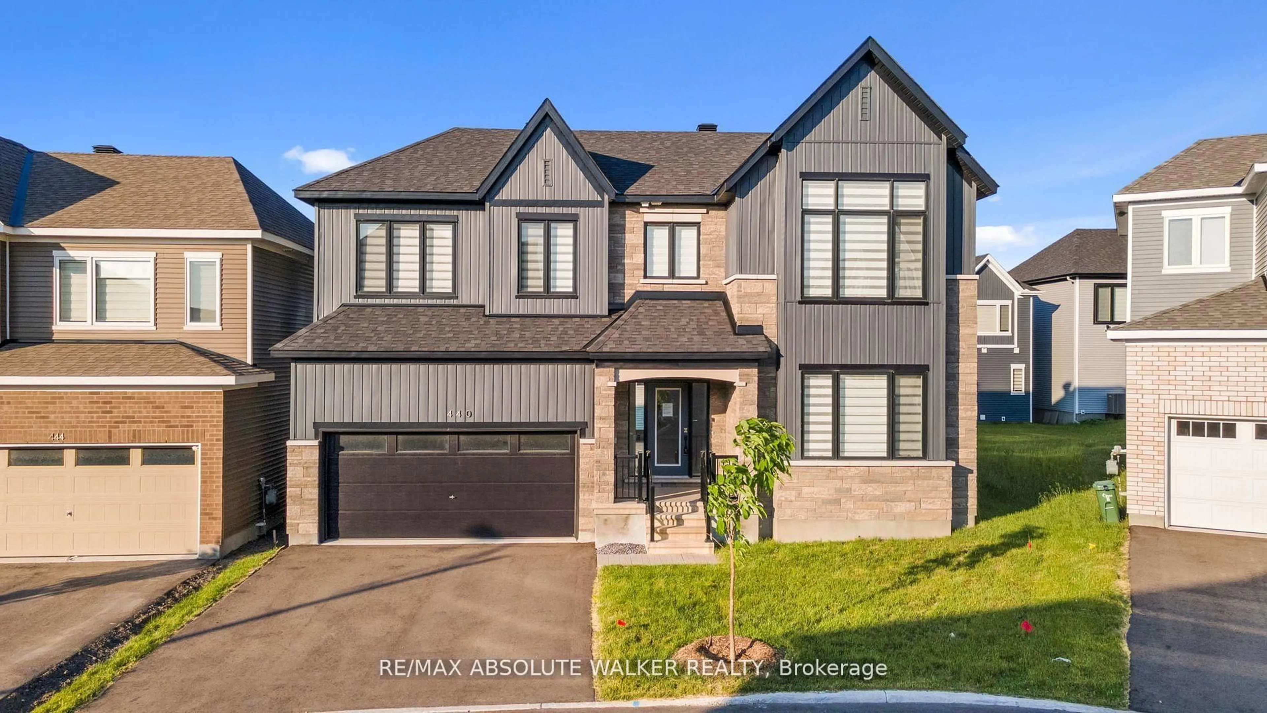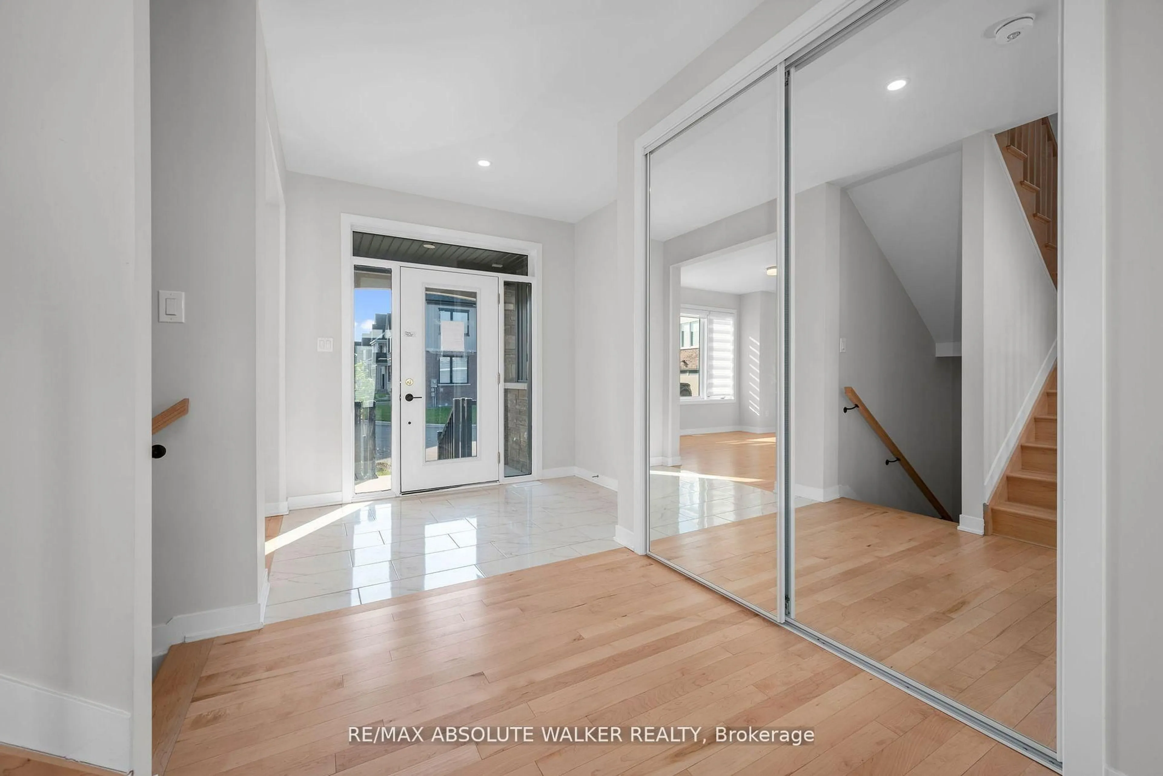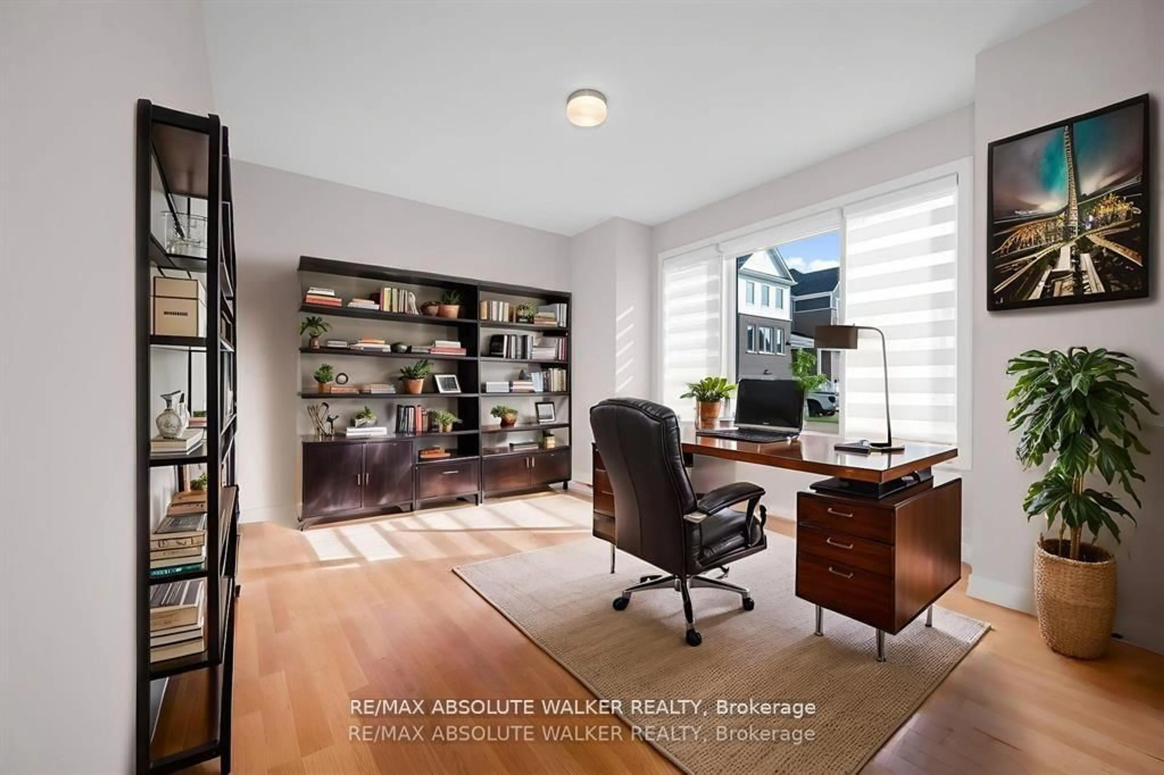440 Appalachian Circ, Ottawa, Ontario K2J 6X4
Contact us about this property
Highlights
Estimated valueThis is the price Wahi expects this property to sell for.
The calculation is powered by our Instant Home Value Estimate, which uses current market and property price trends to estimate your home’s value with a 90% accuracy rate.Not available
Price/Sqft$348/sqft
Monthly cost
Open Calculator
Description
Brimming with premium upgrades, this thoughtfully designed 4 bedroom home offers a spacious, family-friendly layout that blends style and comfort. Gleaming hardwood floors flow throughout the main and upper levels, complementing the bright, airy living and dining spaces. A main floor den adds flexibility, perfect for a home office or playroom. At the heart of the home is the chefs kitchen that is seamlessly connected to the open concept living and dining areas, ideal for entertaining or everyday family life. Upstairs, the large primary retreat features a stylish 5pc ensuite. Three additional bedrooms, including one with its own ensuite, plus a full family bathroom, provide plenty of room for everyone. The finished lower level offers even more living space, with a bonus bathroom and extra storage. Outside, enjoy being just minutes from Barrhaven's top schools, parks, shops, restaurants, and all the amenities your family could ask for. Some photos virtually staged.
Property Details
Interior
Features
Main Floor
Foyer
1.98 x 2.64Tile Floor
Dining
3.35 x 4.6Hardwood Floor
Family
4.6 x 4.6Hardwood Floor
Mudroom
2.54 x 1.35Tile Floor
Exterior
Features
Parking
Garage spaces 2
Garage type Attached
Other parking spaces 2
Total parking spaces 4
Property History
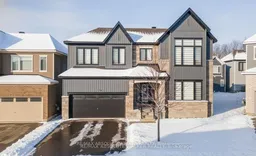 41
41