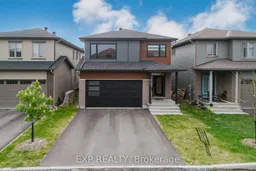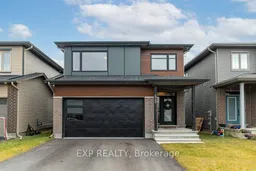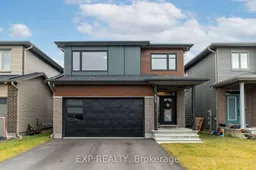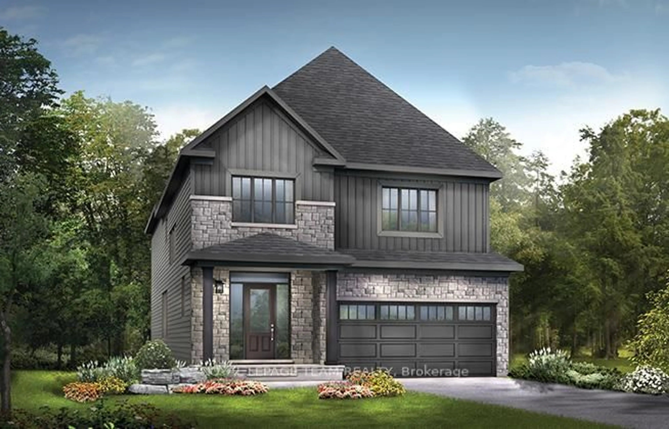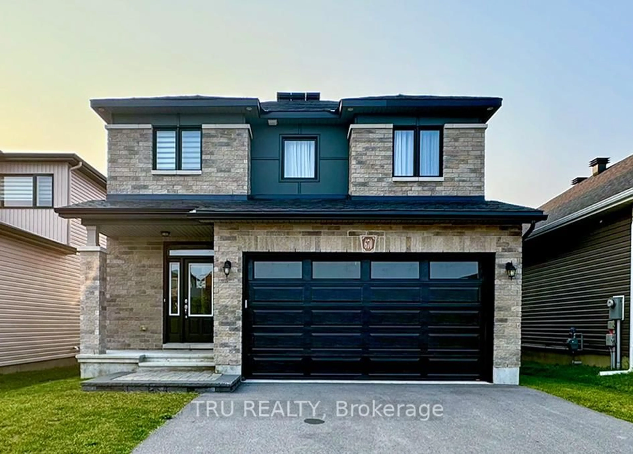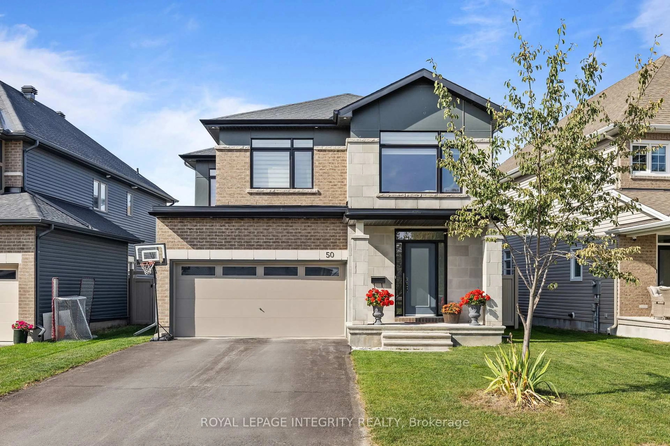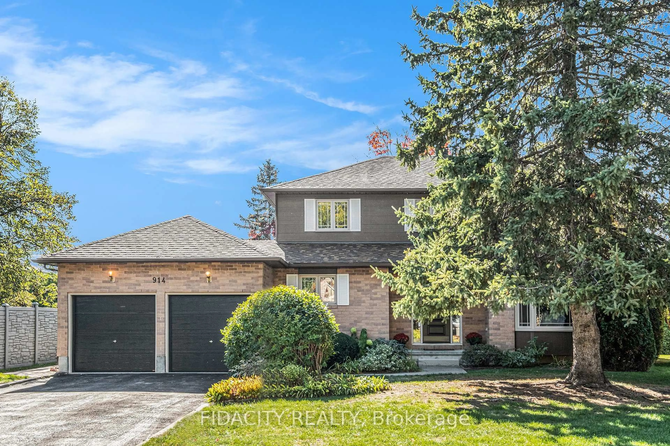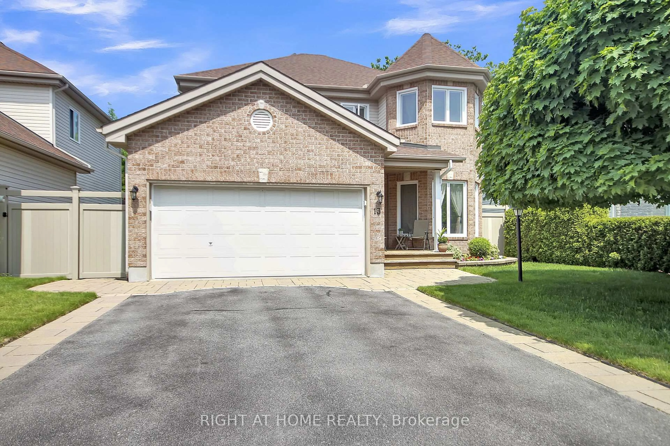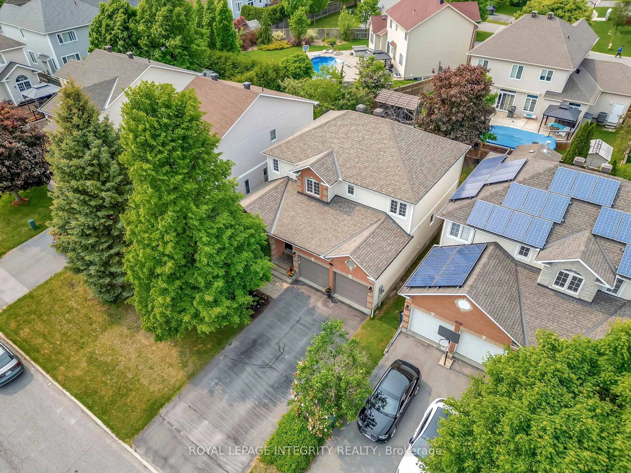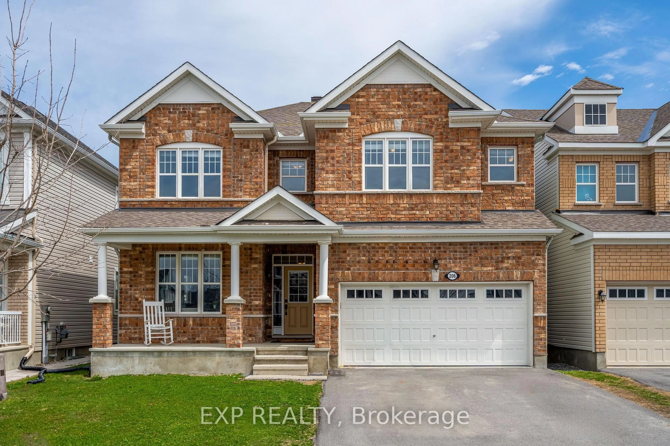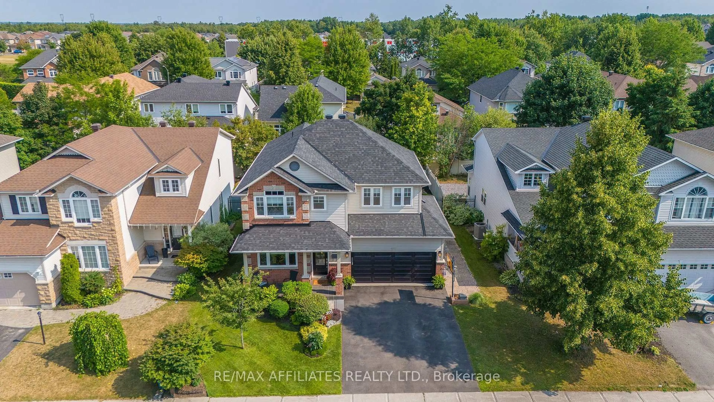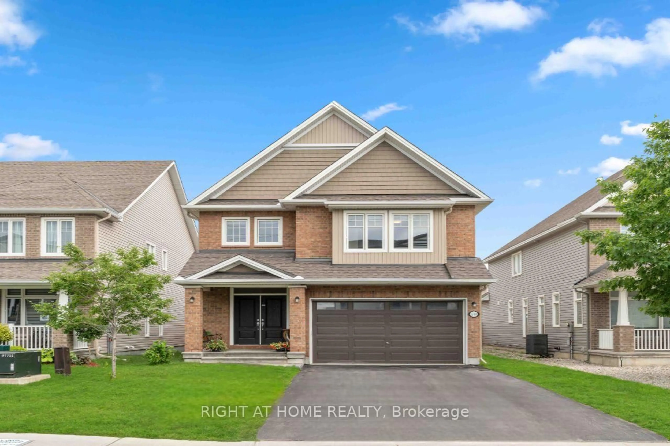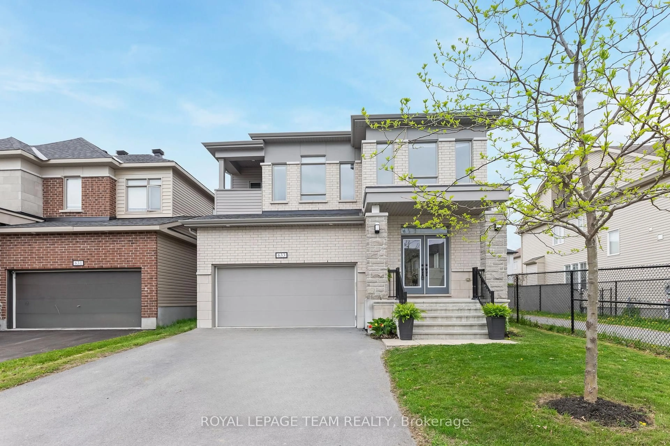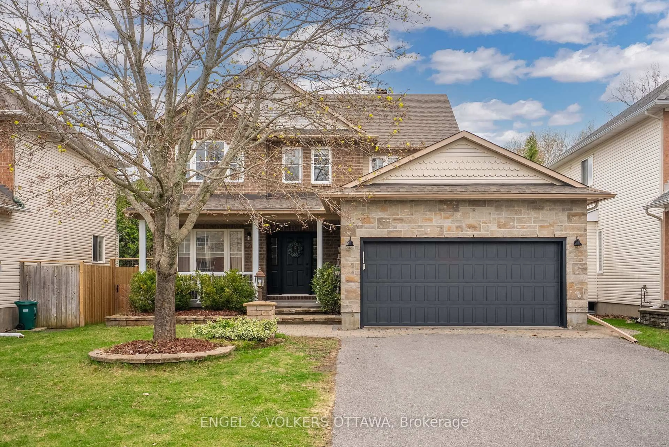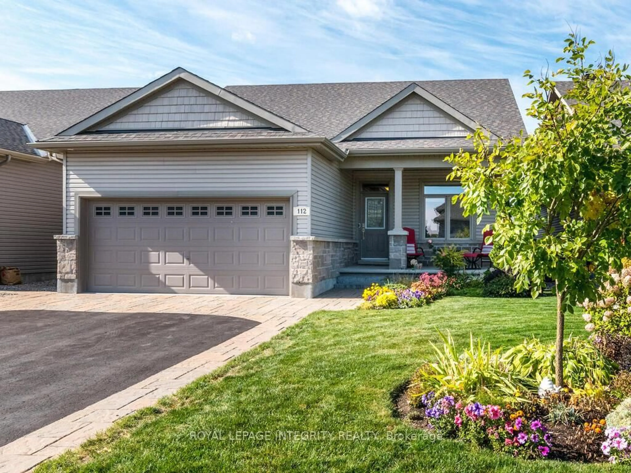If you have been looking for a home that blends comfort, style, and thoughtful design, this is the one. Welcome to 829 Sendero Way, a stunning 2023 Vega model by Tartan Homes in the heart of Stittsville. This beautifully upgraded, detached 2-storey home offers 5 bedrooms + Den + Loft and 3.5 bathrooms perfect for families who need both space and functionality. The main floor has a bright, open layout with large windows, a cozy fireplace, a separate office, and a dream kitchen with a walk-in pantry and top-quality appliances. Upstairs, the primary suite features a spacious walk-in closet and a 4-piece ensuite. You'll also find three more generously sized bedrooms, a full 3-piece bath, and a bonus loft area great for a playroom, lounge, or study space. The fully finished basement adds even more flexibility with a full 3-piece bathroom, making it perfect for guests or extra living space. With over $100K in upgrades, every corner of this home has been carefully thought out from the finishes to the layout. You will also love the double garage, landscaped yard, and location close to schools, parks, and transit. This home is move-in ready and waiting for you to make it your own. 24-hour irrevocable on all offers.
Inclusions: Dishwasher, Dryer, Hood fan, Refrigerator, Stove, Washer, Auto Garage Door Opener, Blinds
