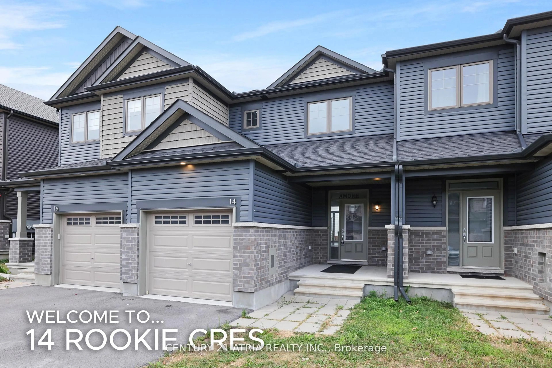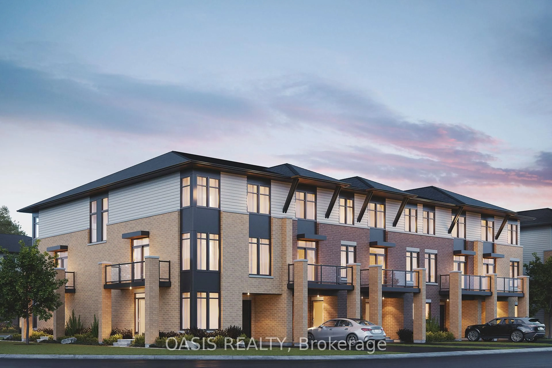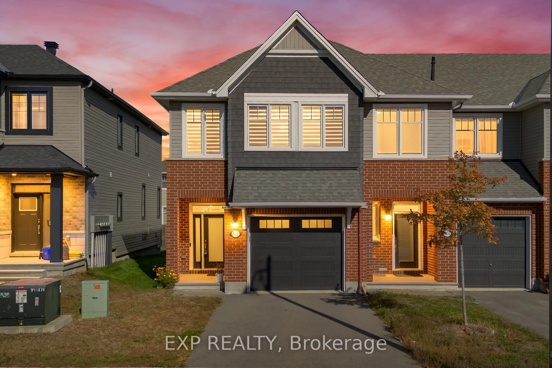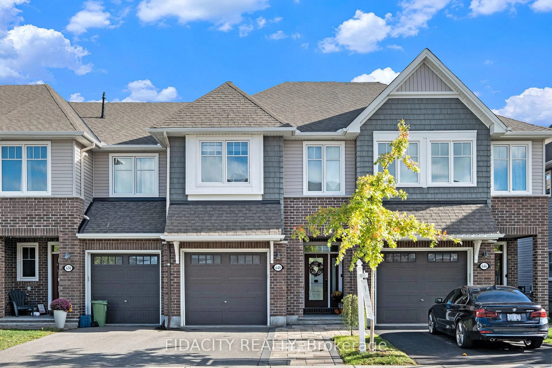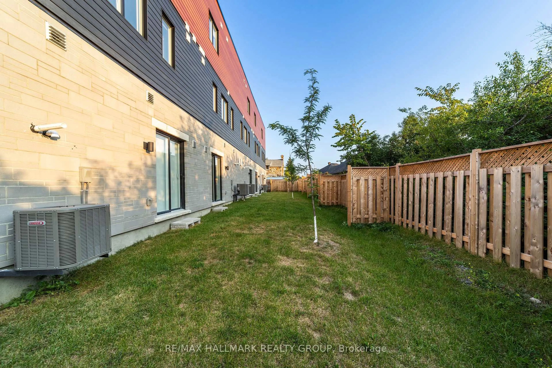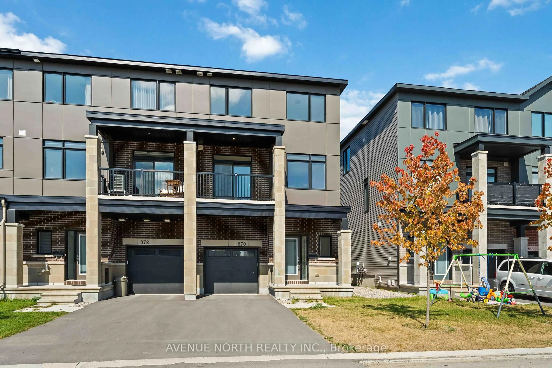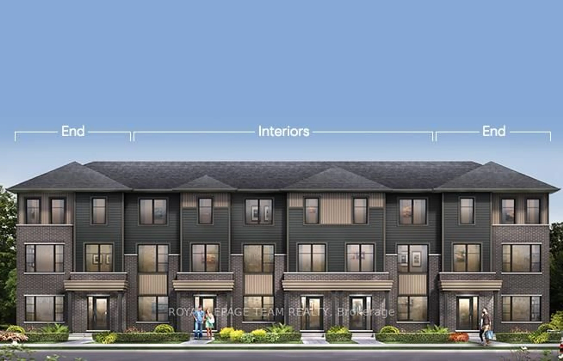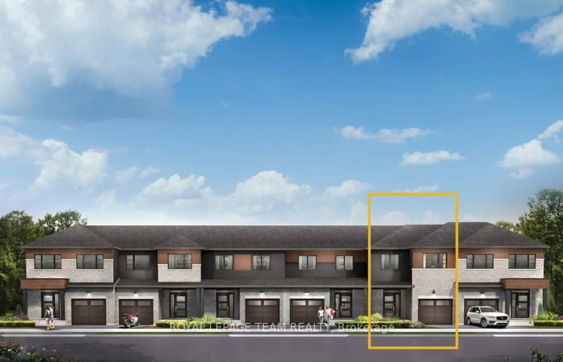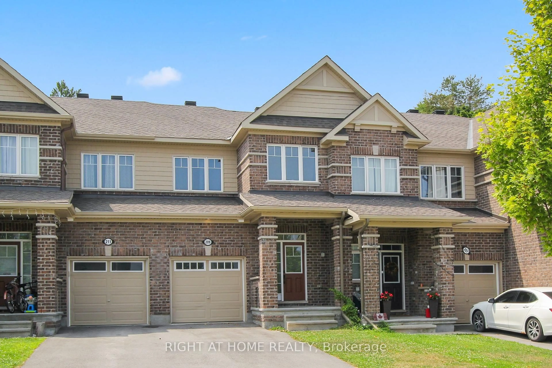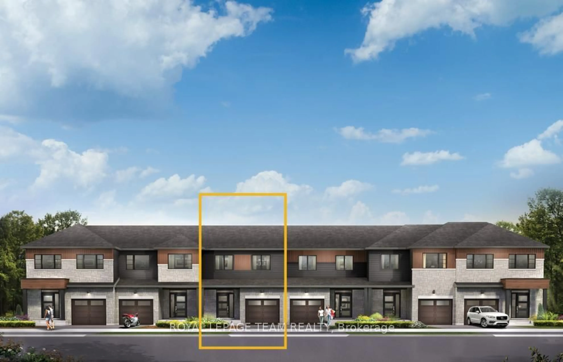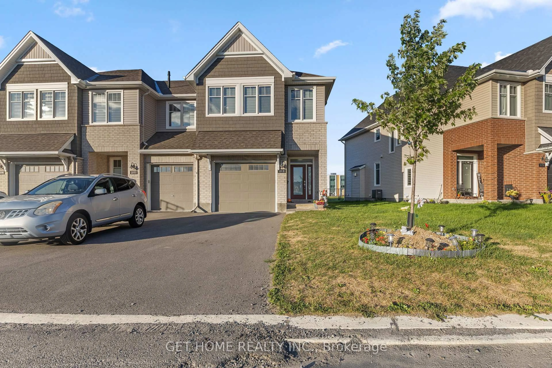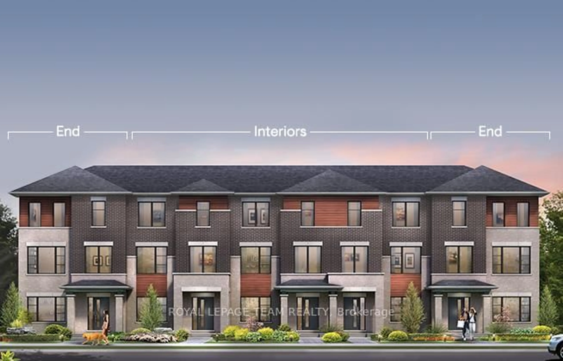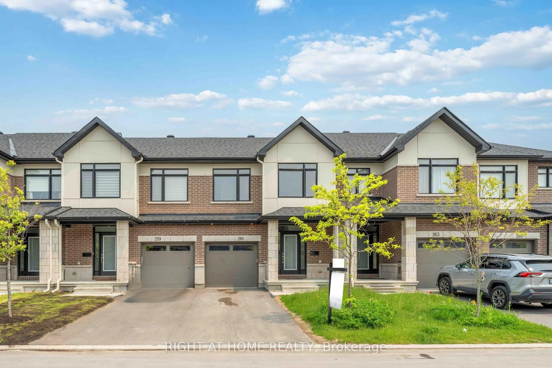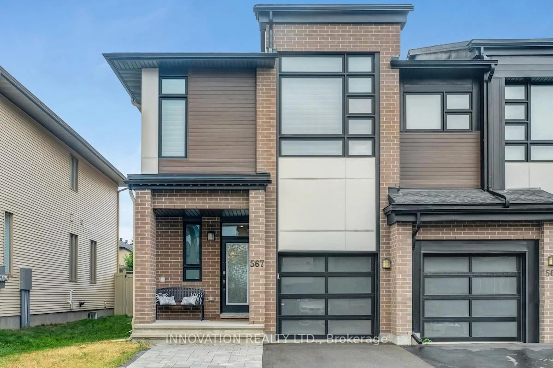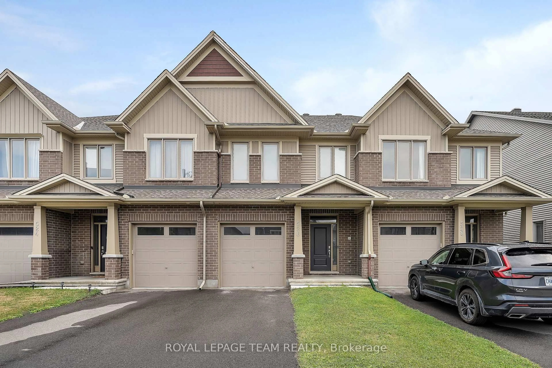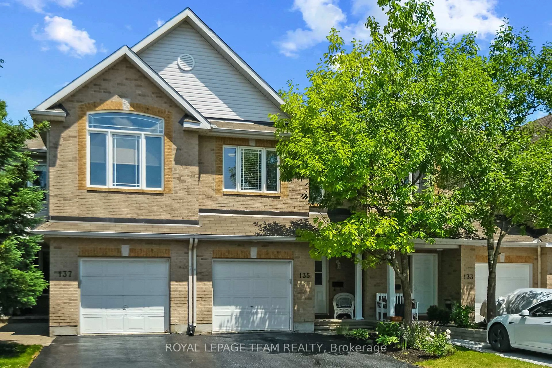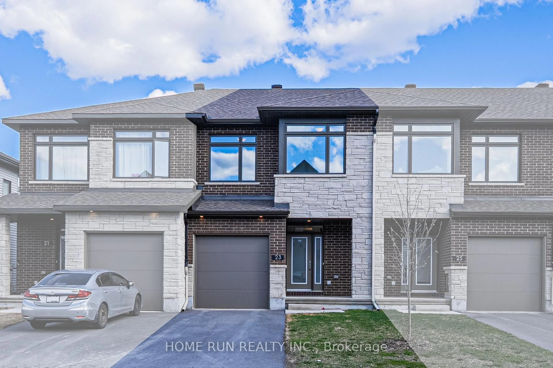Meticulous home with NO REAR NEIGHBOURS & no grass to maintain! Set in an idyllic, family friendly neighbourhood, this updated 3 bedroom, 3 bathroom town featuring a finished basement, offers a seamless blend of style, comfort & function. A lovely brick façade, interlock-lined driveway & landscaped front yard make a striking first impression offering space for 2 vehicles in the lane! Enter the open-concept main level w/ impressive front-to-rear sightlines, hardwood flooring & a striking stone feature wall w/ linear gas fireplace, visible from every angle. The chef-inspired eat-in kitchen showcases premium cabinetry, quartz countertops, premium 18" tile backsplash, updated lighting & a generous island w/ seating for 4. Upstairs, the primary suite boasts 2 walk-in closets & a private ensuite w/ glass & tiled shower & separate soaker tub! 2 bright additional bedrooms, a full bathroom & convenient upper-level laundry complete the floor. Downstairs, the finished basement offers flexible space for a recroom, playroom, or home gym + a rough-in for a future bath giving you room to grow. Out back, enjoy a private, low-maintenance yard w/ interlock patio, putting green, PVC fencing & a convenient gas BBQ line. Located steps from a neighbourhood park w/ a play structure, tennis/pickleball courts, and close to scenic trails & bike paths - this home is perfect for an active lifestyle. With top-rated schools, a community library & nearby sports facilities, you will be well-supported year-round. Enjoy easy access to a range of community amenities, including an array of shopping & dining options + public transit for convenient commutes. Dont miss out on this incredible home - schedule a showing today!
Inclusions: All attached light fixtures; All window coverings & associated hardware; All bathroom mirrors; All attached shelving & hooks; Stove; Refrigerator; Microwave / hoodfan combo; Dishwasher; Washer; Dryer; Furnace; Central Air Conditioning Unit; Automatic garage door opener & associated remote; TV wall mount in living room; Cabinetry in garage
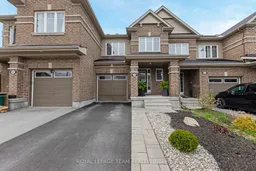 48
48

