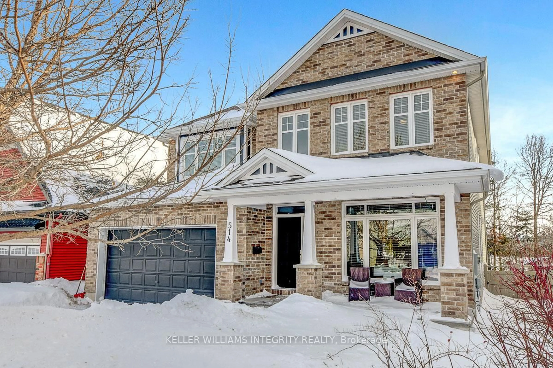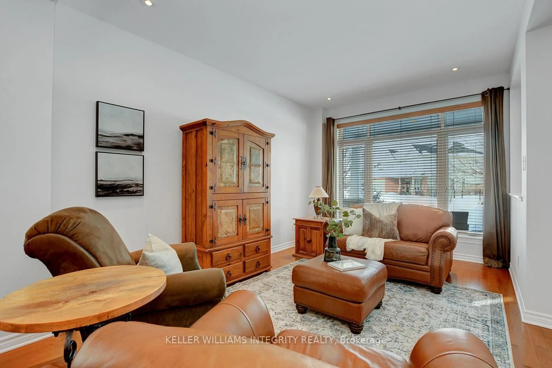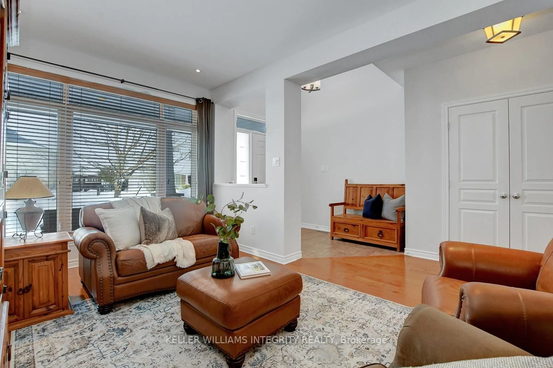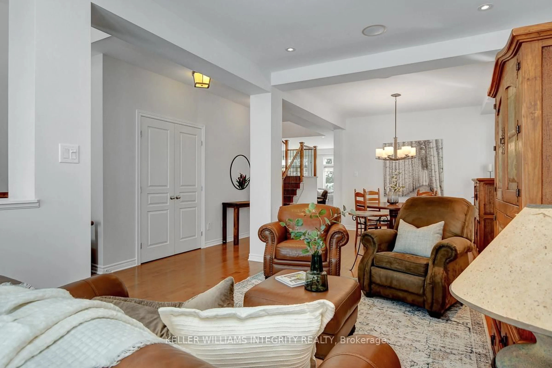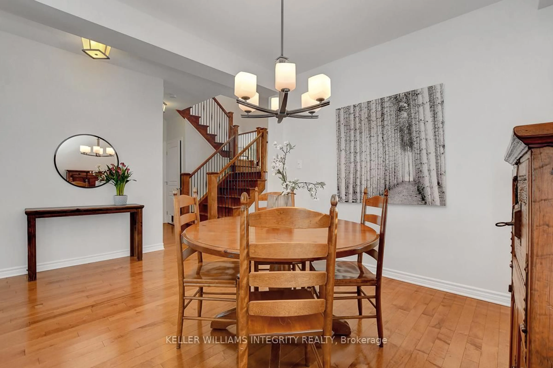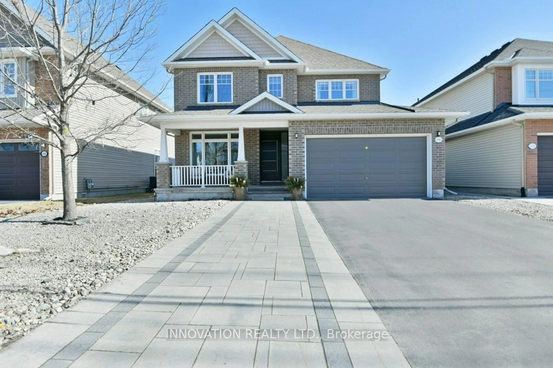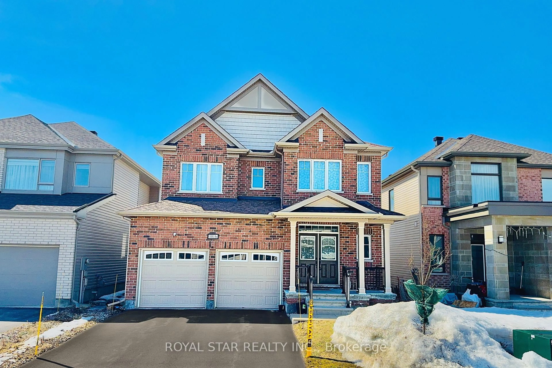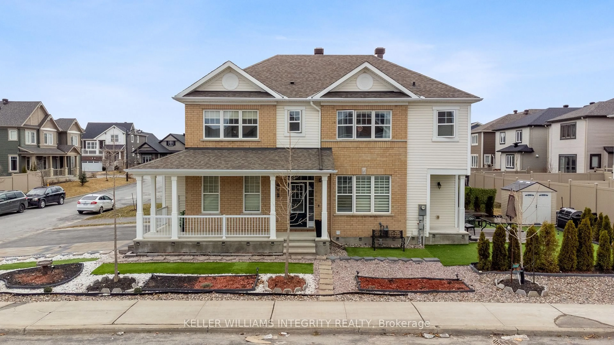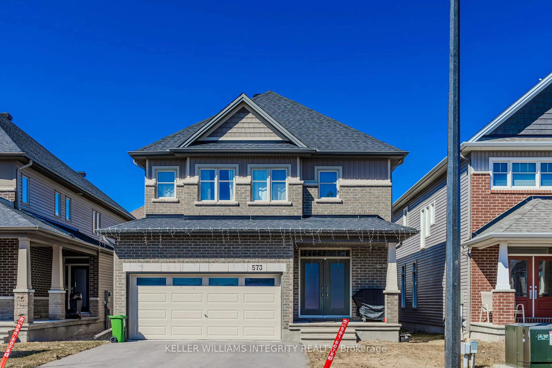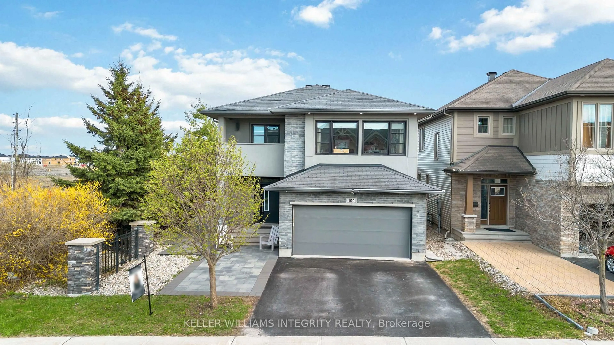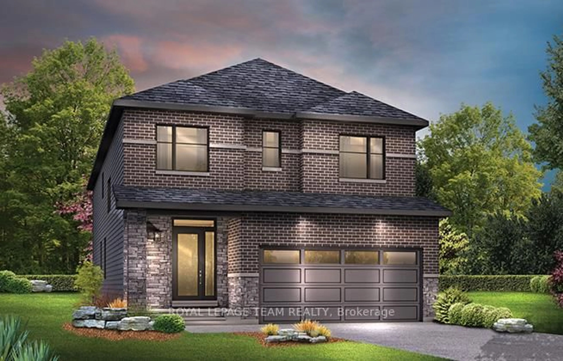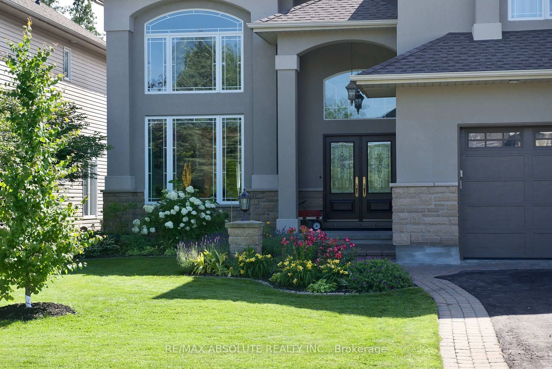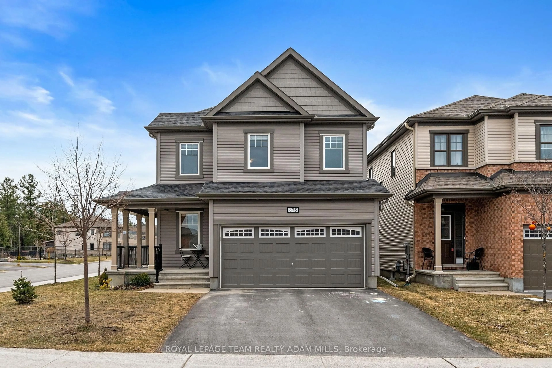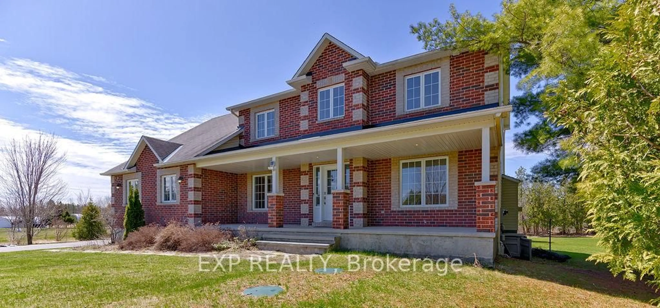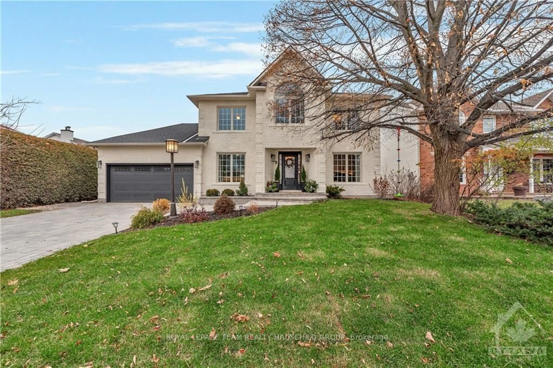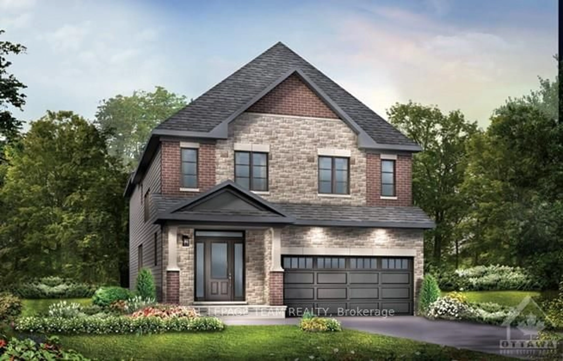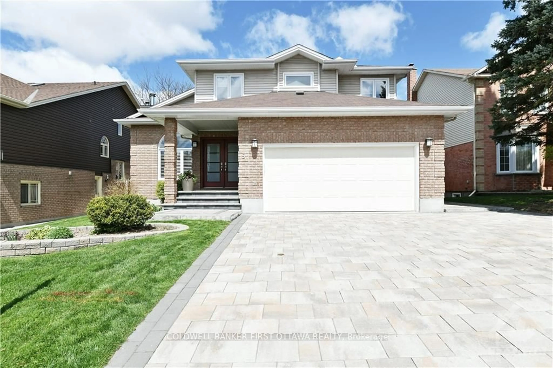514 Bryce Pl, Stittsville, Ontario K2S 0N2
Contact us about this property
Highlights
Estimated ValueThis is the price Wahi expects this property to sell for.
The calculation is powered by our Instant Home Value Estimate, which uses current market and property price trends to estimate your home’s value with a 90% accuracy rate.Not available
Price/Sqft$389/sqft
Est. Mortgage$5,407/mo
Tax Amount (2024)$7,032/yr
Days On Market27 days
Total Days On MarketWahi shows you the total number of days a property has been on market, including days it's been off market then re-listed, as long as it's within 30 days of being off market.76 days
Description
This exceptional 4-bed, 5-bath home is in the heart of Jackson Trails and nestled on a premium south-facing lot with no rear neighbours & backs onto a park. Step inside to find an open-concept layout with hardwood flooring throughout. At the front of the home, the formal living & dining rooms offer elegant spaces for entertaining. The central hardwood staircase is open to the 2nd floor & overlooks the spacious family room & incredible kitchen. A chefs dream, this kitchen boasts custom cabinetry, ample cupboard & counter space, a massive island with a breakfast bar, walk-in pantry, stainless steel appliances (including a wall oven & speed oven), & a wine fridge. The main floor also offers an office, powder room, & a mudroom with access to the oversized 2-car garage. Upstairs, the open & airy landing leads to 4 bedrooms & a large laundry room. The primary suite is a retreat, featuring a walk-in closet & a luxurious 5-piece ensuite with a glass shower & soaker tub. The 2nd bedroom also boasts its own walk-in closet & ensuite. The 3rd & 4th bedrooms are bright & well-sized, with easy access to an additional full bathroom. The walk-out basement is bright & airy with a spacious open-concept rec room perfect for entertaining, a home gym, a game area, & powder room. French glass doors open seamlessly to the covered patio, creating a perfect indoor-outdoor flow so you can step outside to your incredible backyard oasis. Your new yard boasts an inground saltwater pool, hot tub, covered patio, & an upper deck with clear railings & a gas BBQ. Additional standout features include custom blinds, upgraded lighting throughout, a 200-amp electrical service (EV ready), & a built-in speaker system that extends throughout the main floor, upper deck, lower patio, & even rock speakers by the pool. Tucked away on a quiet cul-de-sac with no through traffic, this home is just minutes from shopping, restaurants, schools, parks, & walking trails.
Property Details
Interior
Features
Lower Floor
Furnace
4.88 x 3.79Rec
9.94 x 4.36Walk-Out / Folding Door
Bathroom
2.28 x 2.332 Pc Bath
Other
8.27 x 5.11Exterior
Features
Parking
Garage spaces 2
Garage type Attached
Other parking spaces 2
Total parking spaces 4
Property History
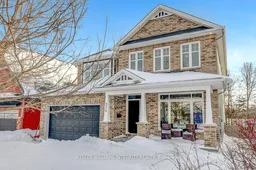 50
50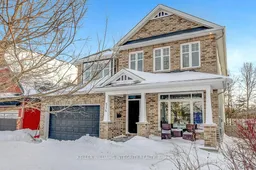
Get up to 0.5% cashback when you buy your dream home with Wahi Cashback

A new way to buy a home that puts cash back in your pocket.
- Our in-house Realtors do more deals and bring that negotiating power into your corner
- We leverage technology to get you more insights, move faster and simplify the process
- Our digital business model means we pass the savings onto you, with up to 0.5% cashback on the purchase of your home
