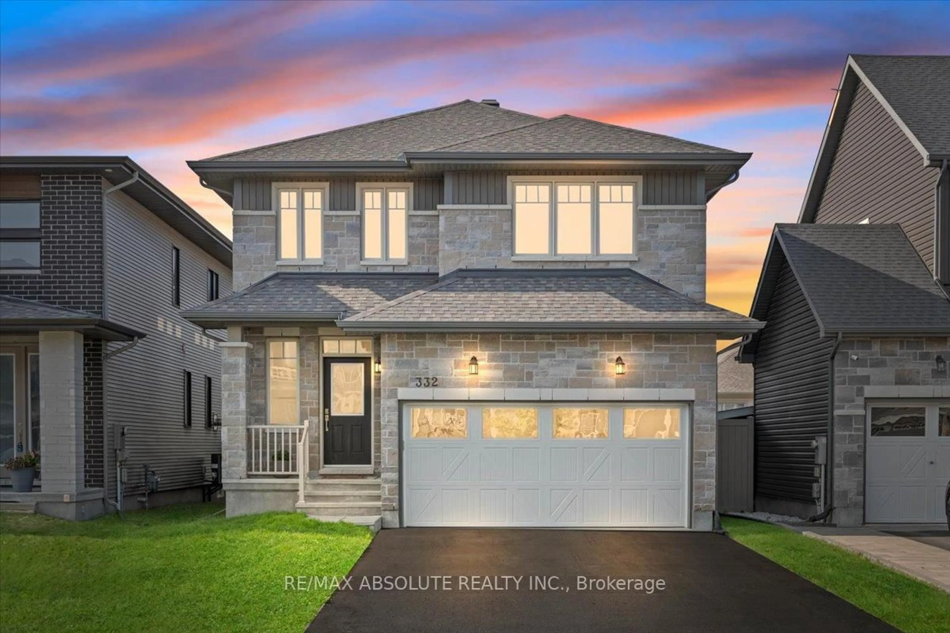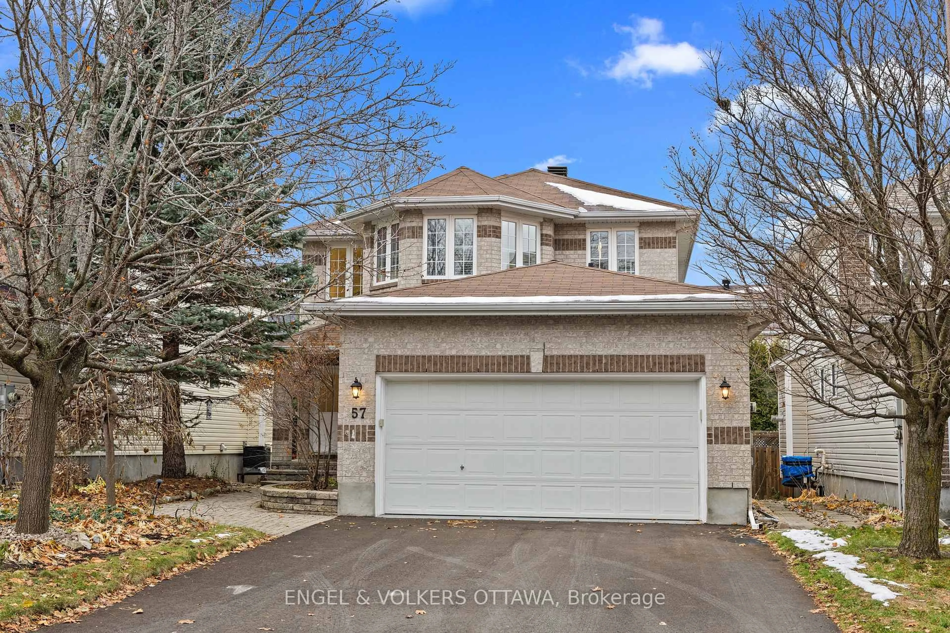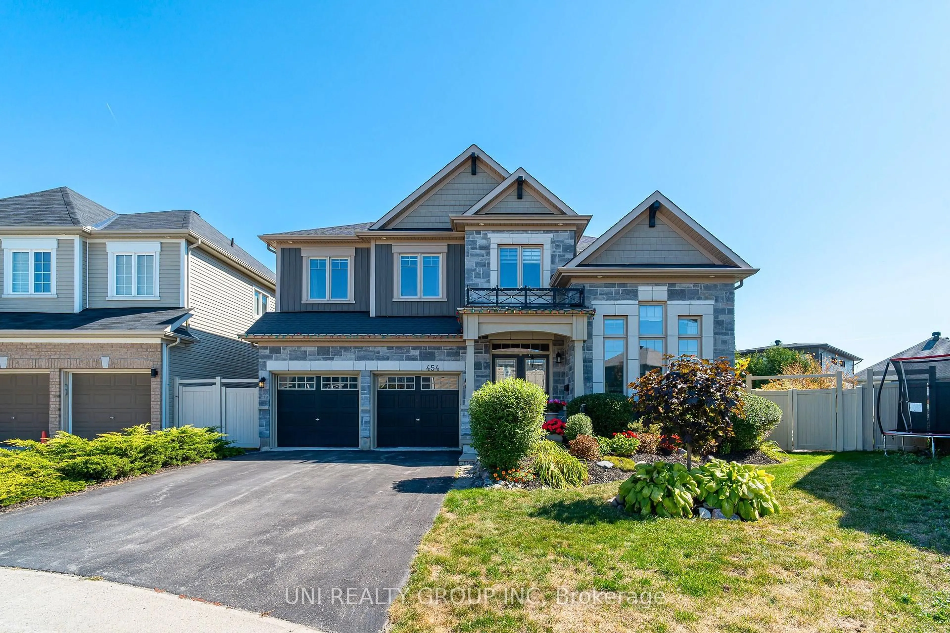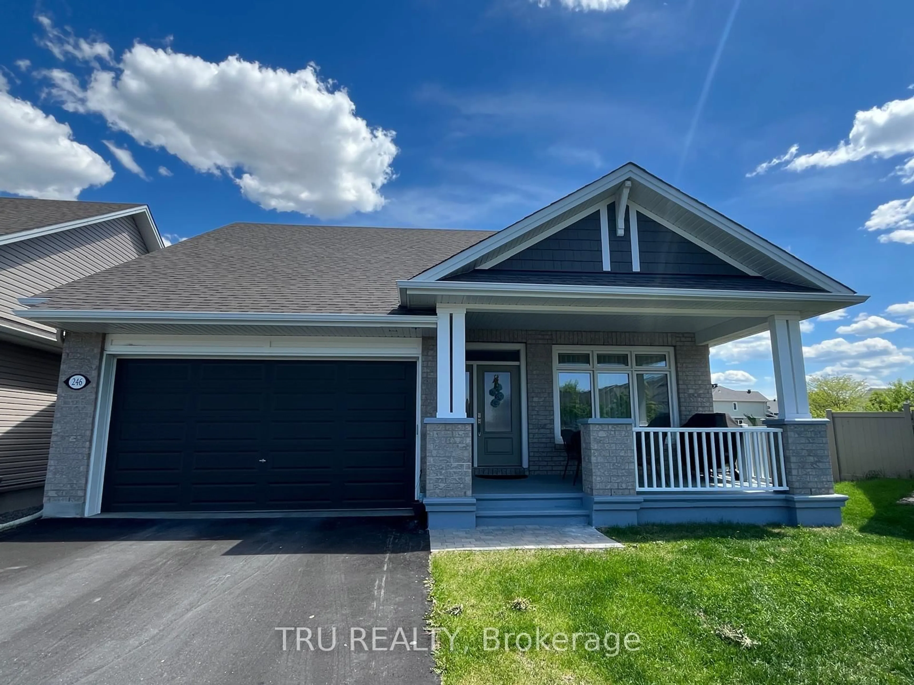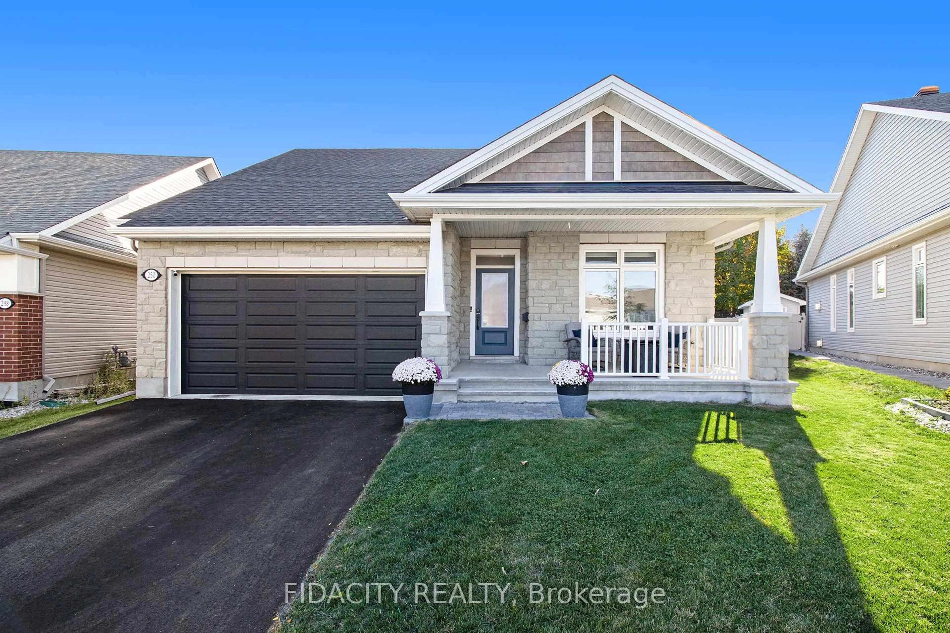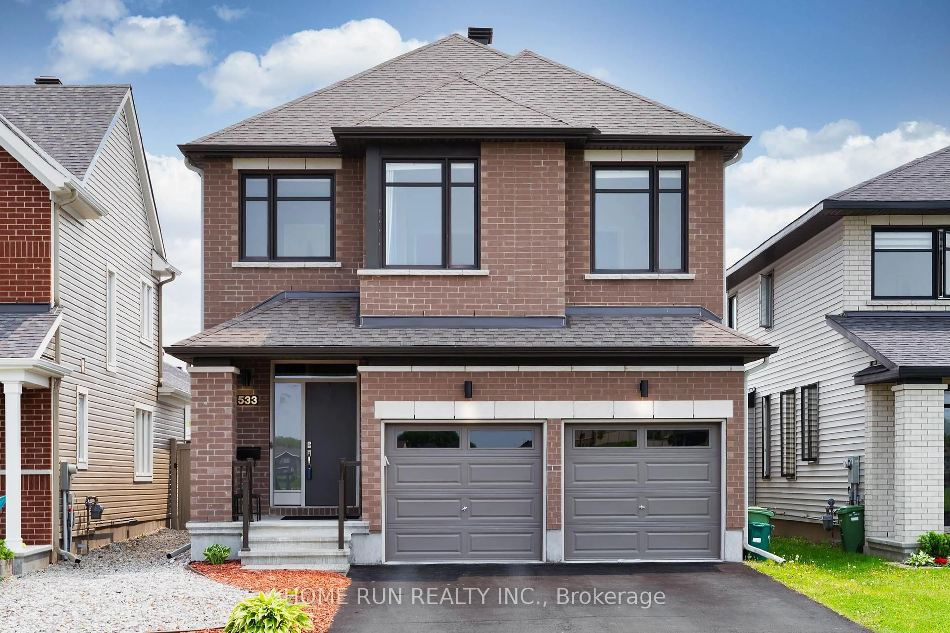Welcome to this exceptional executive 4+1 bedroom residence with a 3-car garage, nestled on a quiet street in the prestigious Granite Ridge community. Situated on a premium, irregularly shaped lot backing onto mature trees, this home offers the ultimate in privacy and tranquility. Beautifully updated throughout, it features hardwood and tile flooring, fresh modern décor, and soaring two-storey ceilings in the grand living room and formal dining area perfect for entertaining. The main floor offers a private home office/den, spacious laundry/mudroom with inside access to the fully upgraded garage (drywalled, painted, and fitted with new doors in 2022). The chef-inspired kitchen is the heart of the home, boasting granite countertops, custom cabinetry, and high-end appliances. It opens to a large eat-in area and a cozy family room with a striking stone gas fireplace ideal for gatherings or relaxing evenings. The elegant primary suite is a serene retreat, complete with a gas fireplace, two walk-in closets, and a luxurious spa-style ensuite (remodeled in 2020) featuring a glass shower, free-standing tub, and dual vanities with quartz counters. Three additional spacious bedrooms share a fully renovated main bathroom (2021).The fully finished lower level offers a generous rec room, fitness area, and a fifth bedroom with a private 3pc ensuite and hallway access perfect for guests or multigenerational living. Additional features include a cold storage room, a large utility room with high-efficiency gas furnace and A/C (2010), roof and HWT (2016), stucco exterior was redone (2018), carpets (2018), and updated doors and landscaping (2021-2022).Professionally landscaped and equipped with an irrigation system, this home is within walking distance to French and English schools, the Trans Canada Trail, Goulbourn Rec Centre, shops, and transit. A rare opportunity offering space, style, and comfort move-in ready and pool-friendly.
Inclusions: Fridge, Gas stove, dishwasher, washer, dryer, central air, 2 garage door openers with remote(s), shelves in basement, all window coverings, all light fixtures,irrigation system,c/vac and attachments
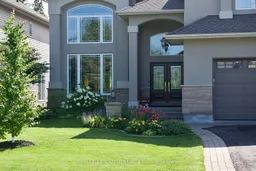 50
50

