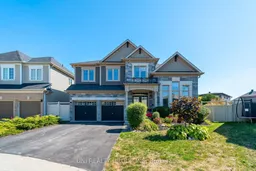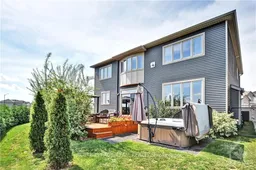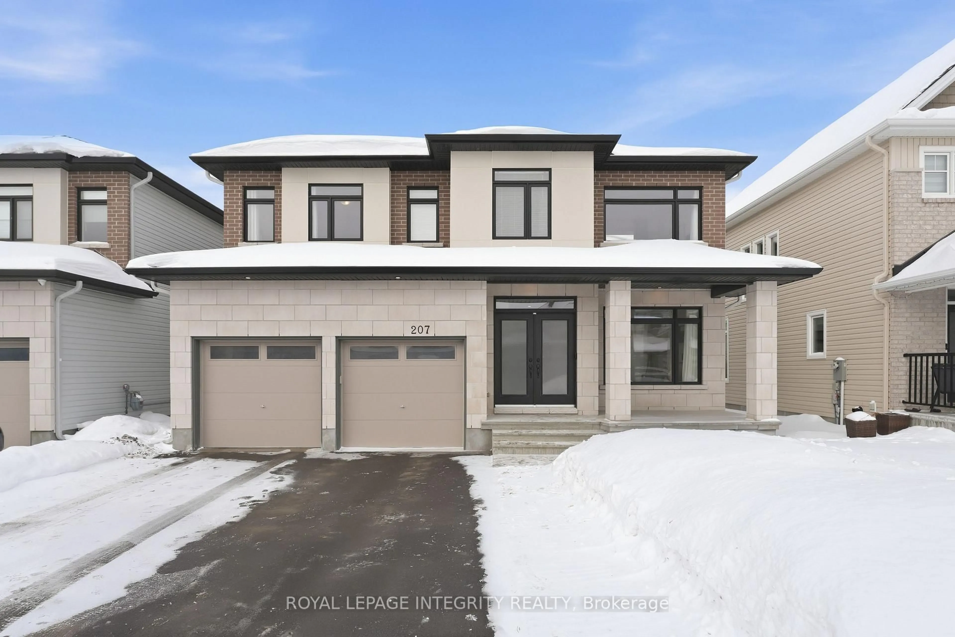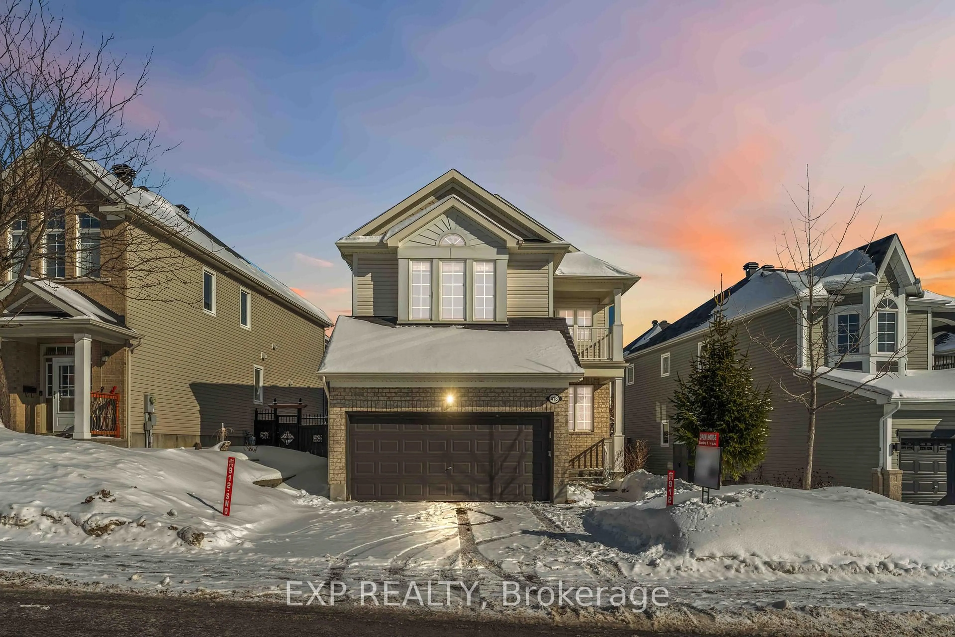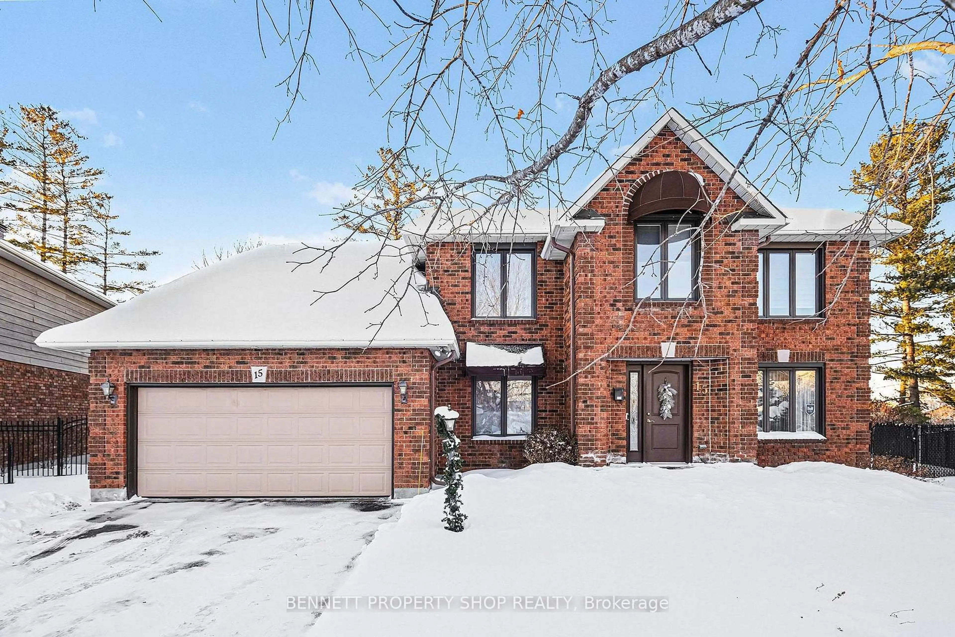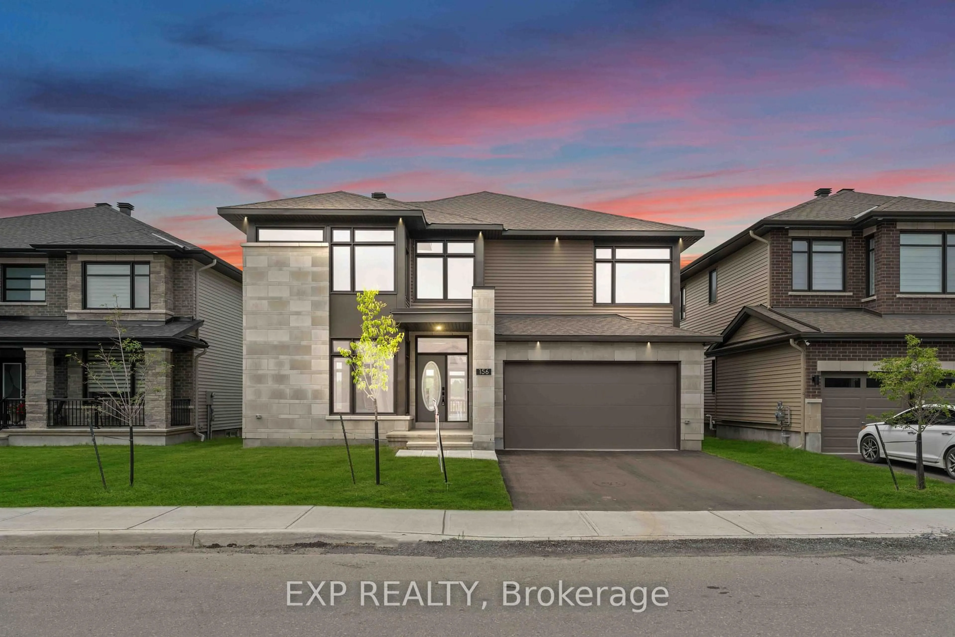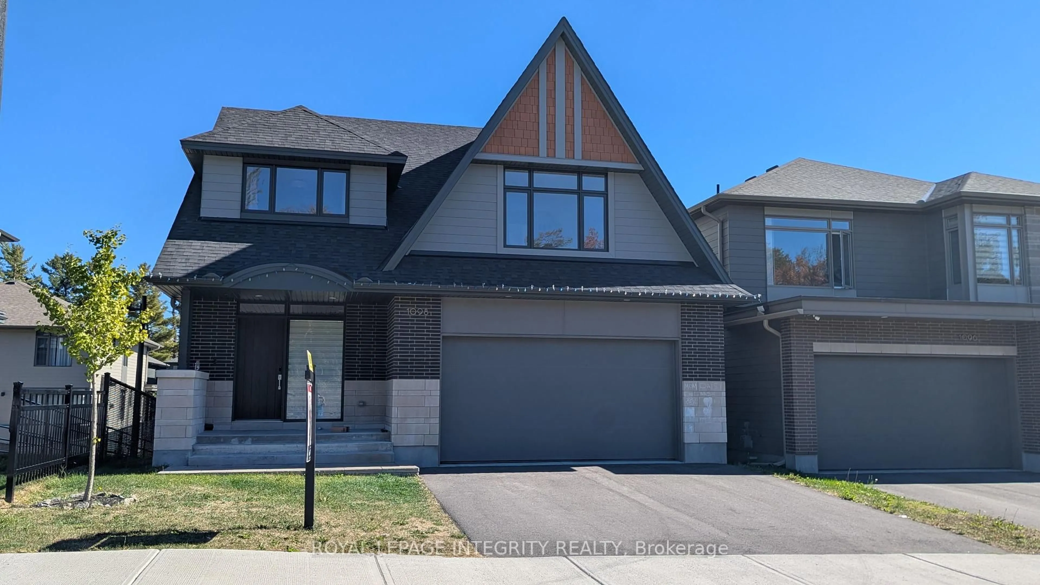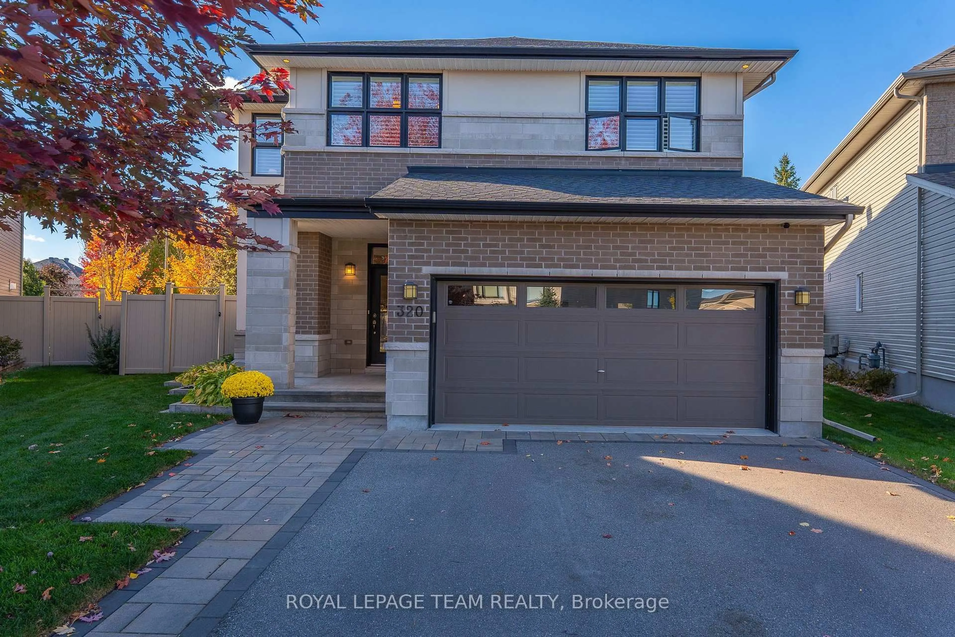Welcome to this rare Phoenix Platina model offering about 5,000 sq ft including a fully finished basement, 5+1 bedrooms, 5 bathrooms single detached house on a premium pie-shaped lot in one of Ottawas most desirable family communities. Meticulously maintained and loaded with upgrades, this spectacular home greets you with a dramatic entry and grand foyer leading to a main-floor den/home office with vaulted ceiling, formal living and dining rooms with hardwood floors, and a stunning chefs kitchen featuring a large central island, granite countertops, pots-and-pans drawers, stainless steel appliances, backsplash and sunny eat-in area overlooking the expansive family room with oversized windows and a cozy gas fireplace. A main-floor laundry and powder room add convenience. Upstairs, rich hardwood extends throughout and leads to four generous bedrooms plus an open office nook. The massive primary retreat boasts a private sitting area, two walk-in closets, a romantic three-sided gas fireplace and a spa-inspired ensuite with double vanity, makeup station, glass shower, tub and granite counters. Two bedrooms share a Jack-and-Jill bath with double sinks, while the fourth enjoys its own private ensuiteideal for guests or extended family. The professionally finished lower level offers a spacious recreation/theatre area, wet bar, bedroom, full bath and abundant storage. Outside, a fully fenced, landscaped backyard oasis features a heated saltwater pool, hot tub, cedar deck, gazebo and direct gate access to the pond and walking trails. Close to schools, shopping, this exclusive dream home blends luxury, function and lifestyle in a warm, family-oriented neighbourhood. Some of the pictures are virtually staged, 24 hours irrevocable for all offers.
Inclusions: Stove, Dryer, Washer, Refrigerator, Dishwasher
