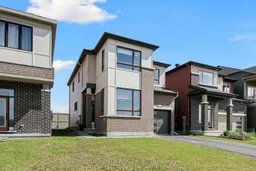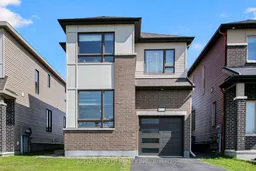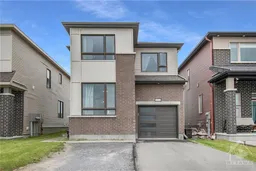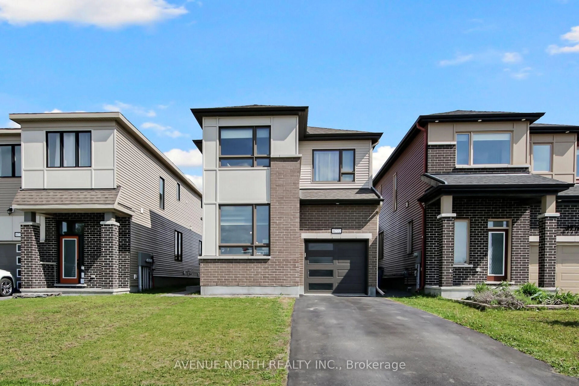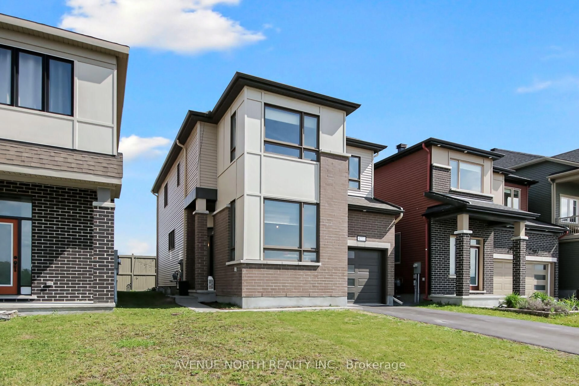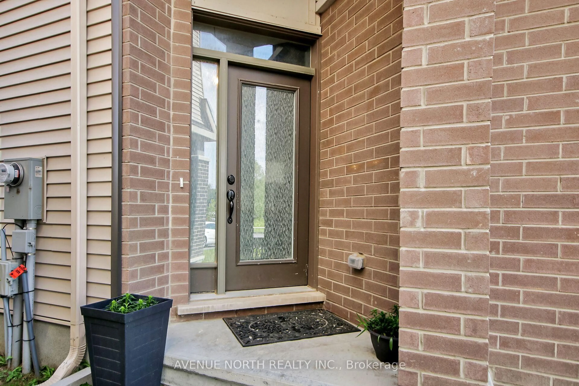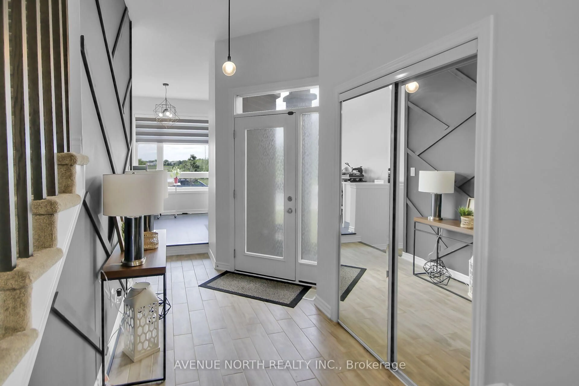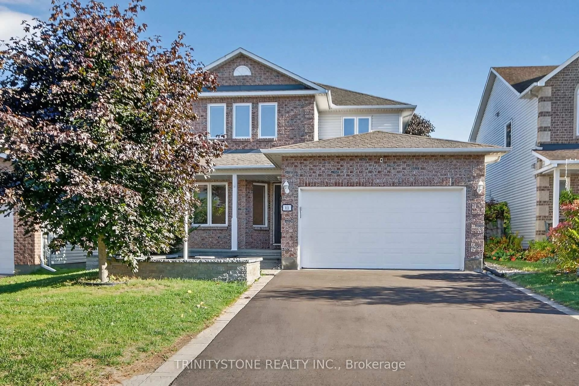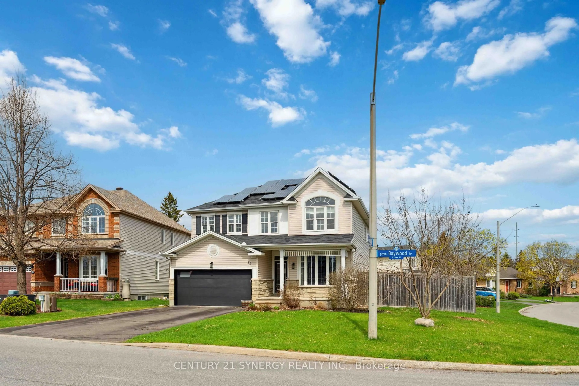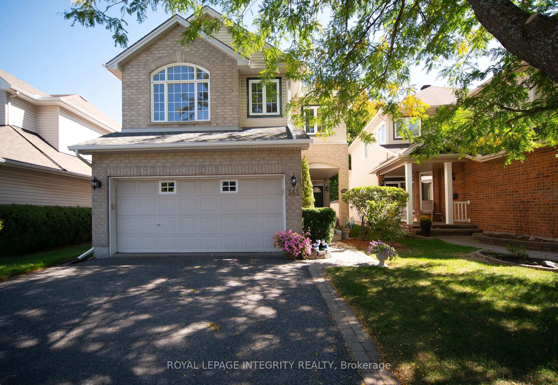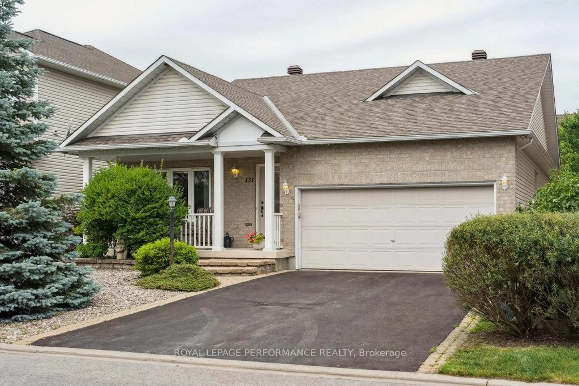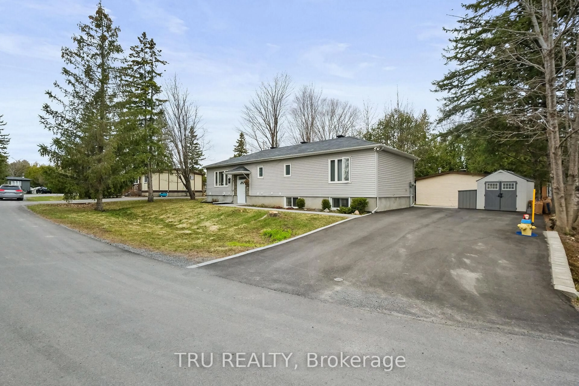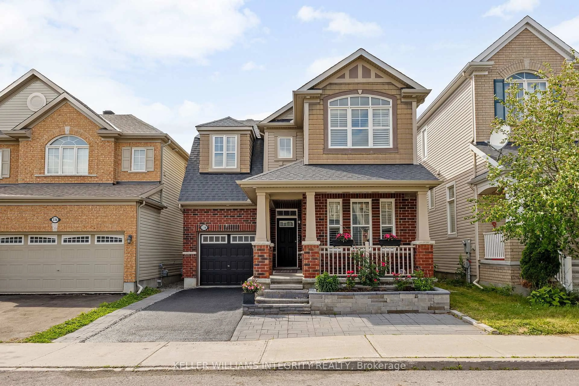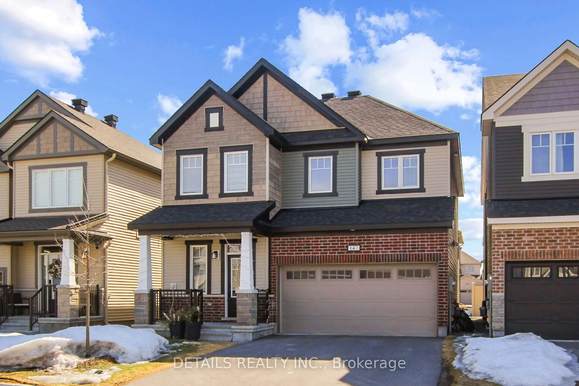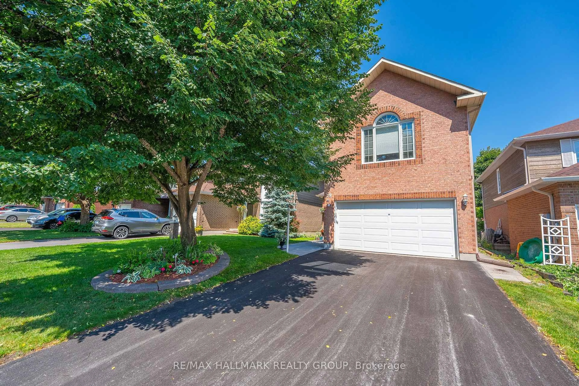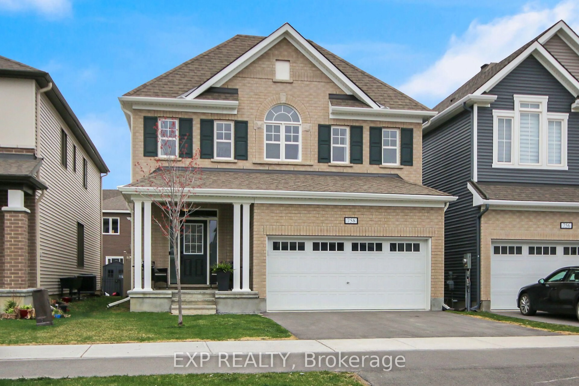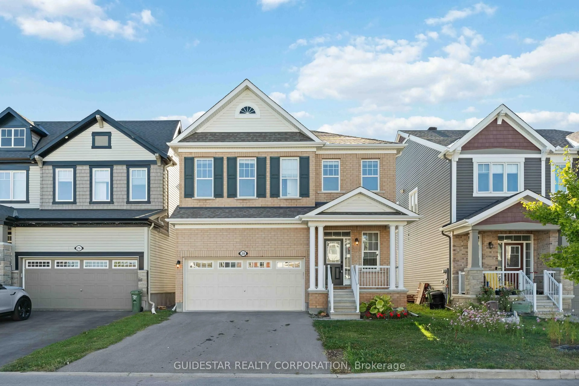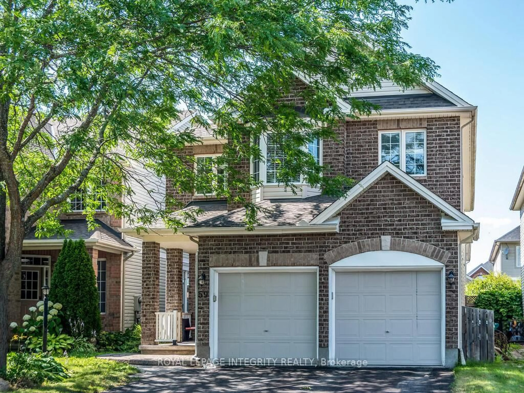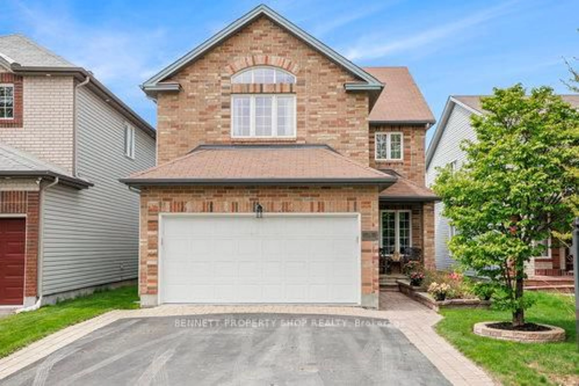4772 Abbott St, Ottawa, Ontario K2V 0L4
Contact us about this property
Highlights
Estimated valueThis is the price Wahi expects this property to sell for.
The calculation is powered by our Instant Home Value Estimate, which uses current market and property price trends to estimate your home’s value with a 90% accuracy rate.Not available
Price/Sqft$484/sqft
Monthly cost
Open Calculator

Curious about what homes are selling for in this area?
Get a report on comparable homes with helpful insights and trends.
+29
Properties sold*
$890K
Median sold price*
*Based on last 30 days
Description
Welcome to 4772 Abbott Street East. This Detached 2 storey home is well built and well appointed. Located in one of Stittsville's desirable neighborhoods, this stunning home is great for individuals or families seeking a main floor living space or office. The basement is fully finished offering privacy and/or in-law suite potential ! Featuring 3 bedrooms plus loft on the 2nd level, ( 2nd level loft can easily convert to a 5th bedroom as per original builder model plan option), additionally a main floor office & 4th bedroom in the lower level ! Step into over $70,000 in high-end upgrades in this stunning single-family home, perfectly positioned with no front or rear neighbors offering ultimate privacy. The inviting foyer opens into a versatile den ideal for a home office or a cozy second living area. Enjoy the warmth of luxury laminate flooring throughout the main level, leading into a bright, open-concept kitchen, dining, and living space. The kitchen is a chefs delight, boasting quartz countertops, extended cabinetry, stainless steel appliances, and a stylish central island. Relax by the cozy gas fireplace in the family room while taking in the serene backyard views through oversized windows. Upstairs, a spacious loft offers the potential for a fifth bedroom. The primary suite is your personal retreat, complete with a walk-in closet and a spa-like ensuite featuring a soaker tub. Two more generously sized bedrooms, a full bathroom, and laundry room round out the second floor for maximum convenience. Enjoy the large rec room in the newly renovated basement, offering a fourth bedroom and an additional full bath. Request your personal private tour today !
Property Details
Interior
Features
Exterior
Features
Parking
Garage spaces 1
Garage type Attached
Other parking spaces 2
Total parking spaces 3
Property History
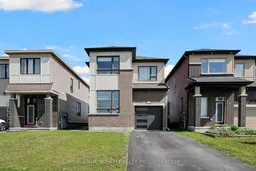 47
47