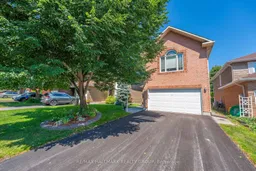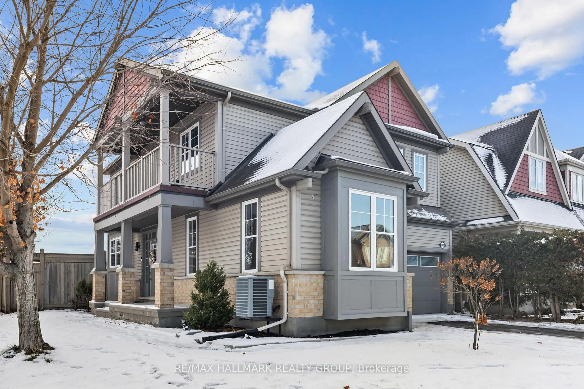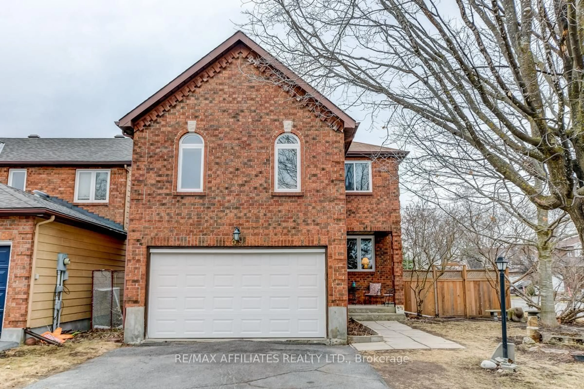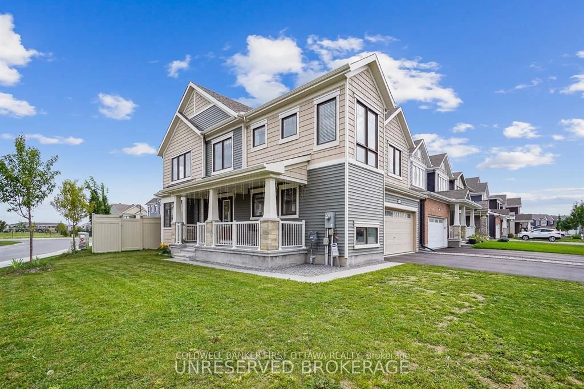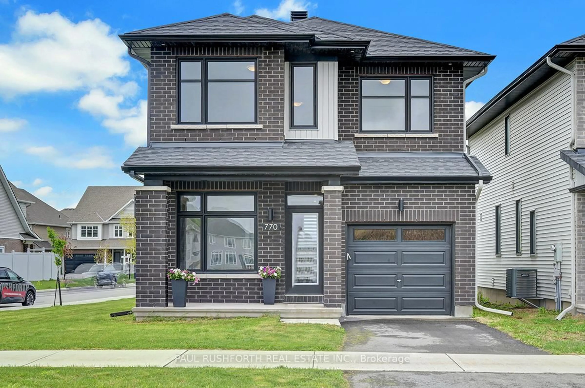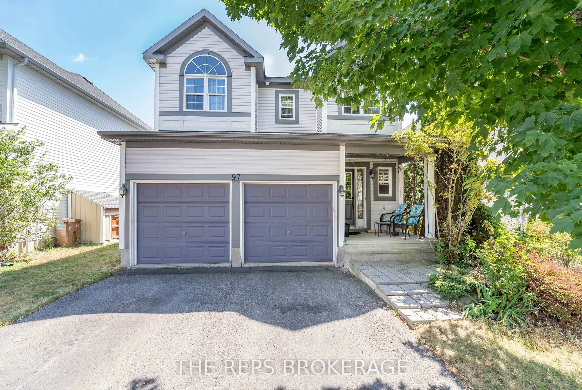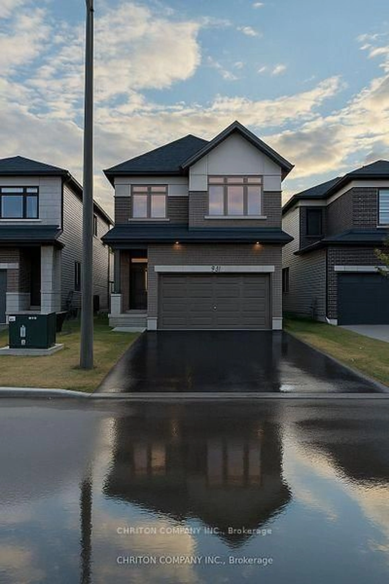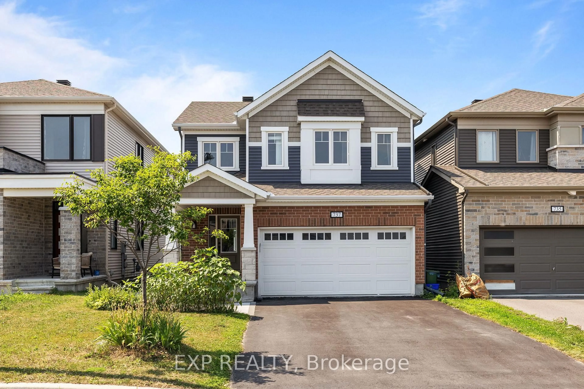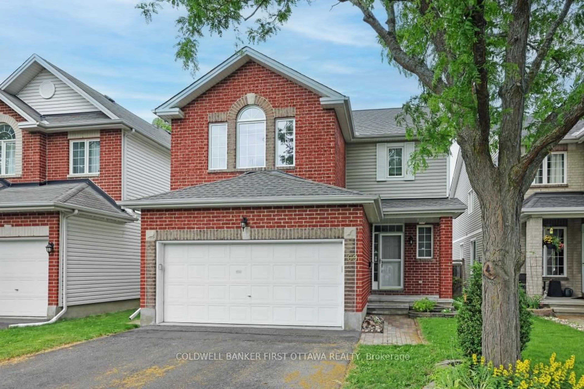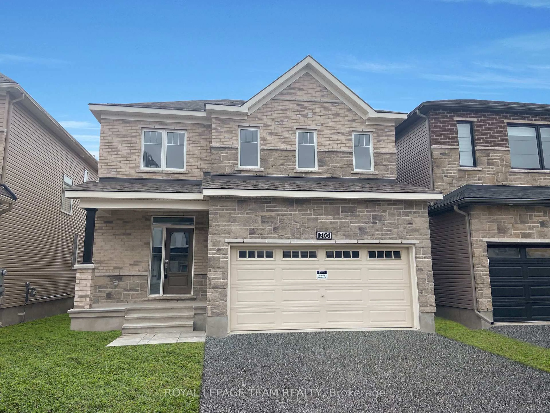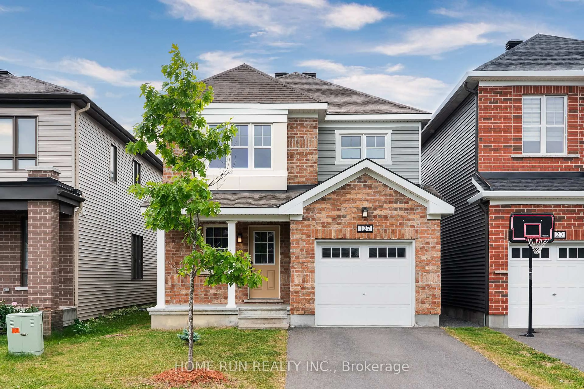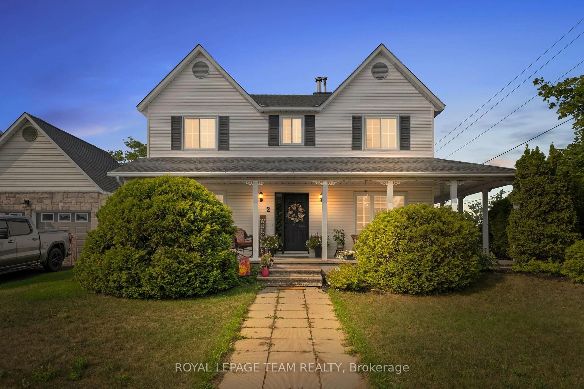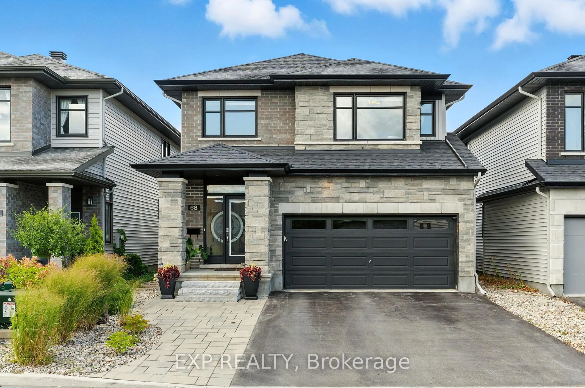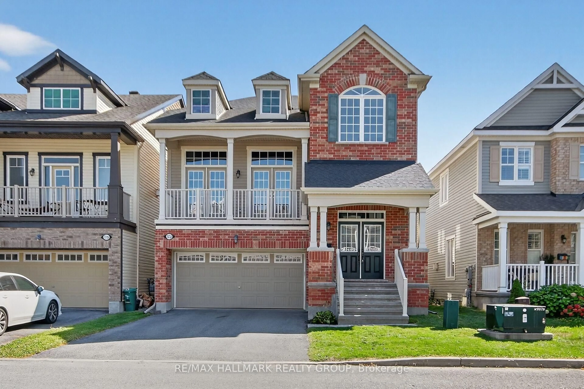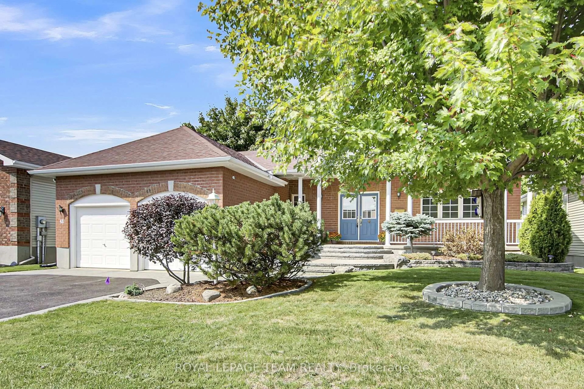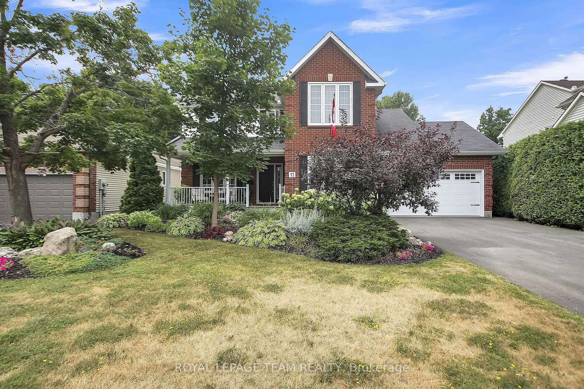Welcome to the quiet neighbourhood of Wyldewood, in the heart of Stittsville! Perhaps more than any other suburb of Ottawa, Stittsville has retained its small town vibe, where you can walk to cafes and restaurants along Stittsville Main street and life seems to move at a slower pace. This home offers the perfect location for both its proximity to amenities and to nature, outdoor enthusiasts will fall in love with the numerous parks and nature trails, including the Trans Canada Trail, where you can run and bike for kilometres on end. Close to numerous great schools including much sought after Stittsville Public School (which recently changed its boundaries). From the moment you step foot onto the custom walkway and landscaping leading into this home, it is ready to wow. Inside you will find a fully renovated main floor, including a chef's kitchen with stunning quartz counter-tops, a huge island perfect for gathering, high end appliances and an open concept floor-plan. Sliding doors from the kitchen open onto the back deck, ideal for cooking out or just enjoying indoor/outdoor living, and the fully fenced yard is ready for kids and pets to play safely. Upstairs you'll find three spacious bedrooms plus a large bonus family room! The basement is also finished, with an open rec room and separate space perfect for a studio or home office.
Inclusions: Fridge, Stove, Dishwasher, Drinks Fridge, Washer, Dryer, Hoodfan, Built-in Microwave, Garage Door Remote, Alarm System, Electric Fireplace in Living Room, All Window Coverings
