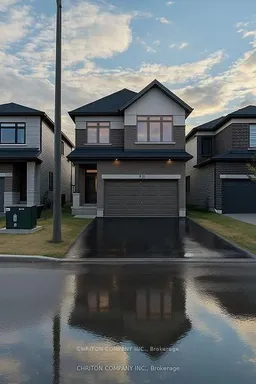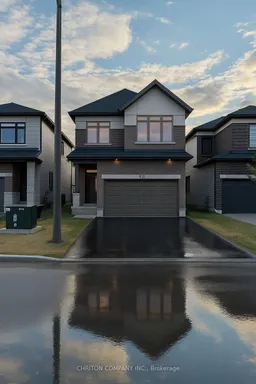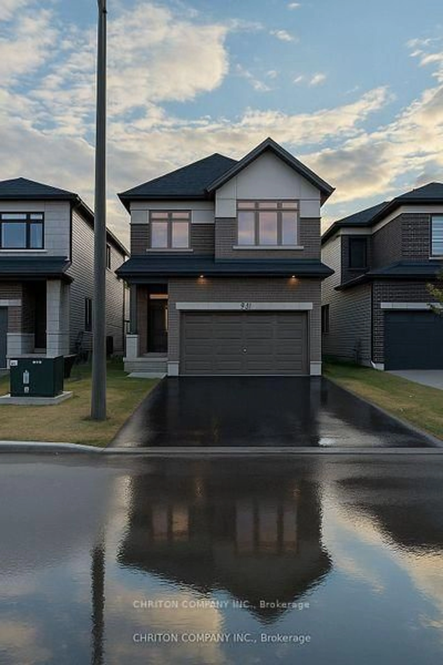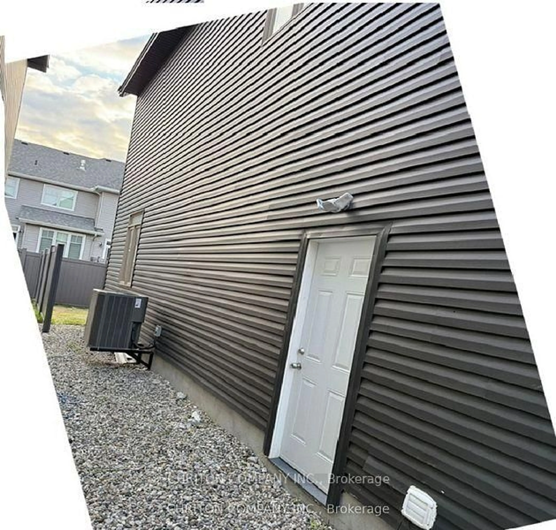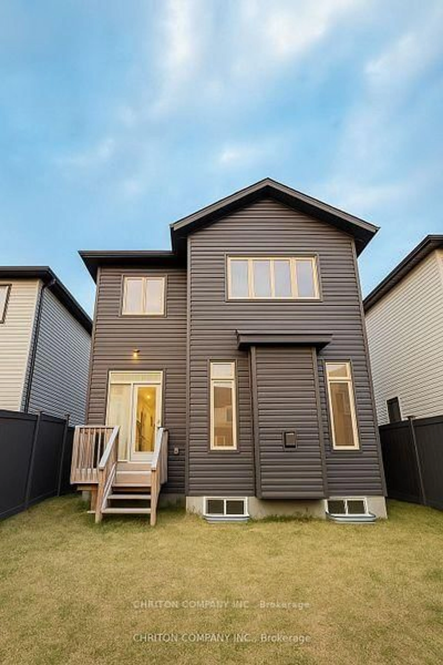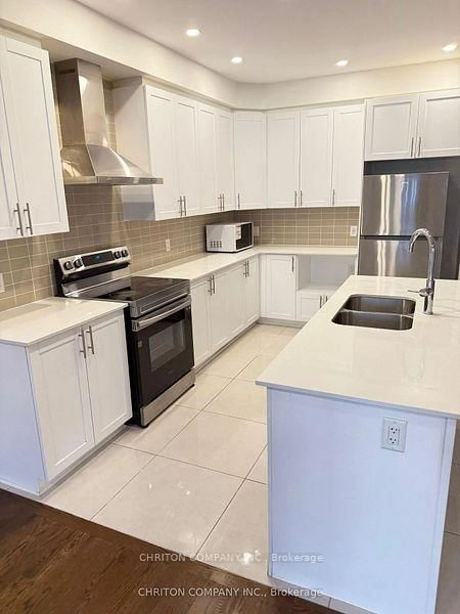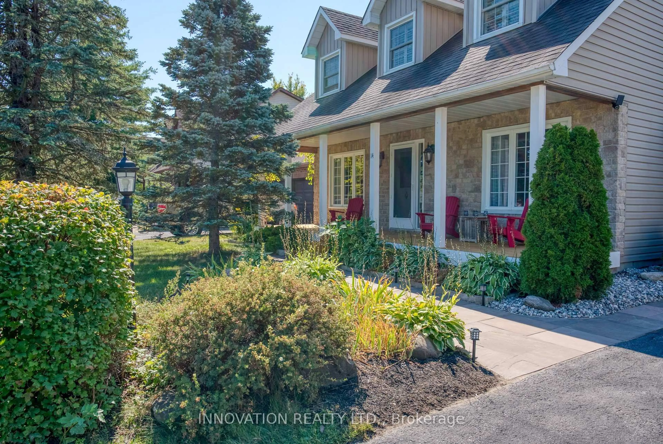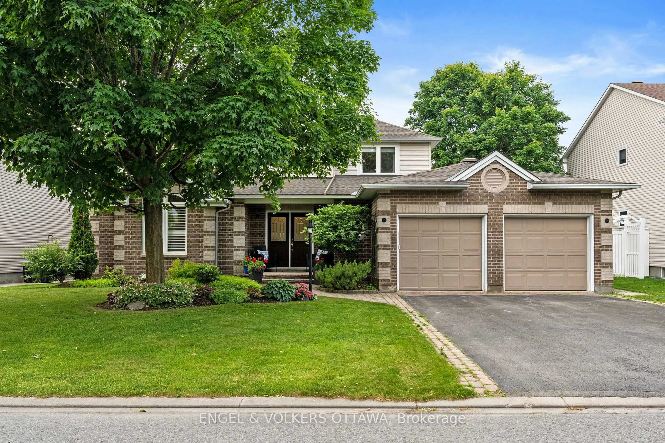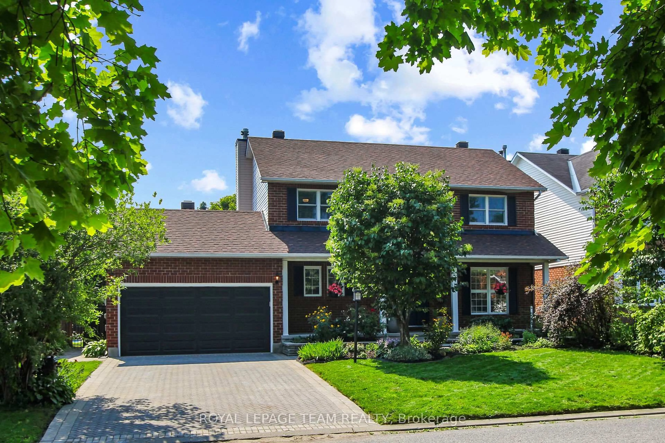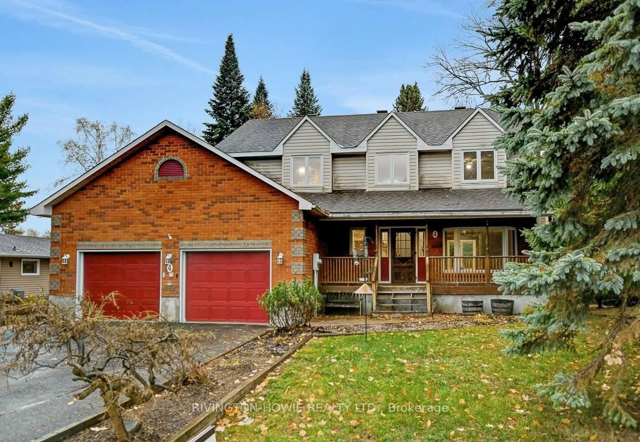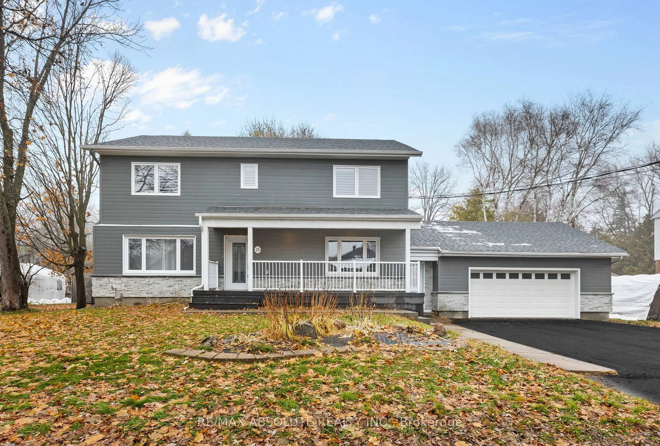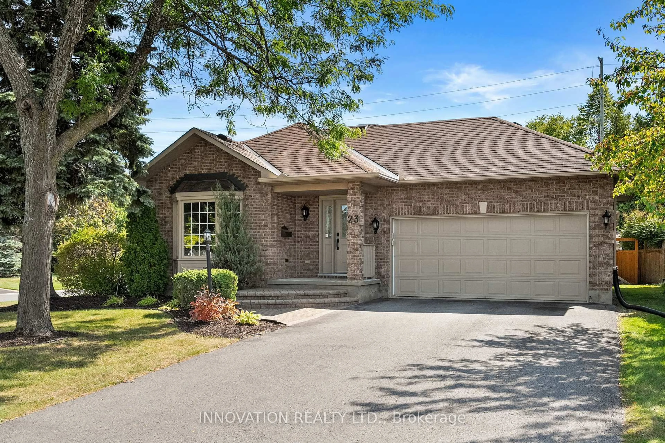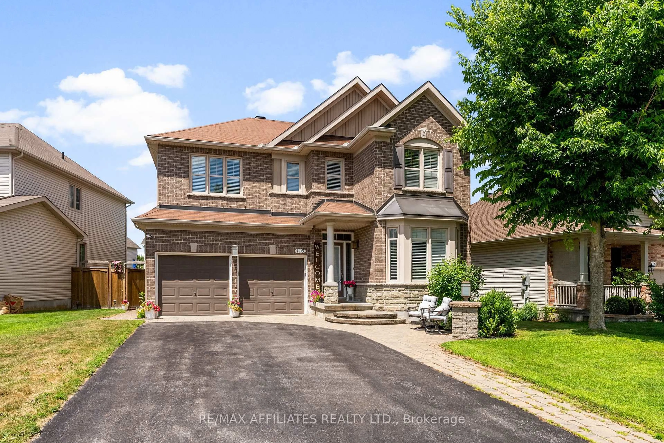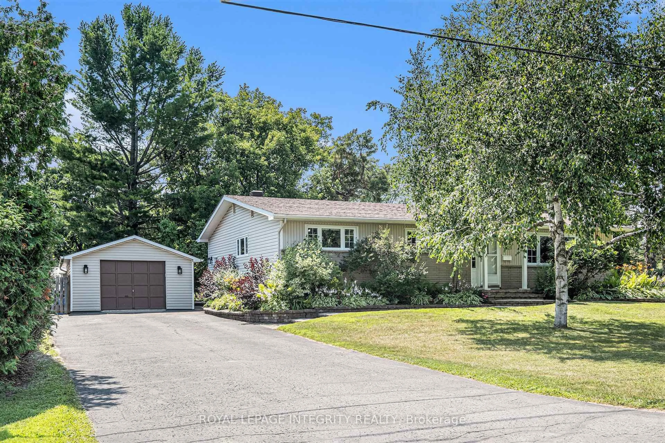941 BECKTON Hts, Ottawa, Ontario K2S 2X5
Contact us about this property
Highlights
Estimated valueThis is the price Wahi expects this property to sell for.
The calculation is powered by our Instant Home Value Estimate, which uses current market and property price trends to estimate your home’s value with a 90% accuracy rate.Not available
Price/Sqft$337/sqft
Monthly cost
Open Calculator
Description
Detached Home built by Claridge Homes in vibrant neighborhood of Stittsville in Ottawa. The home boasts 3250 + Sqft (302 +square meters) with 2500 sf (233sm) of luxury living above grade. 4-bedroom, 2.5 Washroom layout featured in the area above ground Plus a 700 (+/-) Sqft. finished basement area with a SEPARATE entrance (Permit taken to have a separate door leading to the basement), Large Basement Windows. a kitchen, a Complete Washroom, Laundry Room. The Kitchen has a hot plate and rough in for electric stove. It is ideal as an in-law suite or for extra income. Open-concept design on the main floor, featuring hardwood flooring, a spacious kitchen with quartz island and counters plus the backsplash. Plenty of kitchen cabinet space. 4 Car Parking, garage entry from and to mud room. Close to public transportation, schools, recreation facilities and shopping. Floor plan and Specification are attached.
Property Details
Interior
Features
Exterior
Features
Parking
Garage spaces 2
Garage type Built-In
Other parking spaces 2
Total parking spaces 4
Property History
 15
15