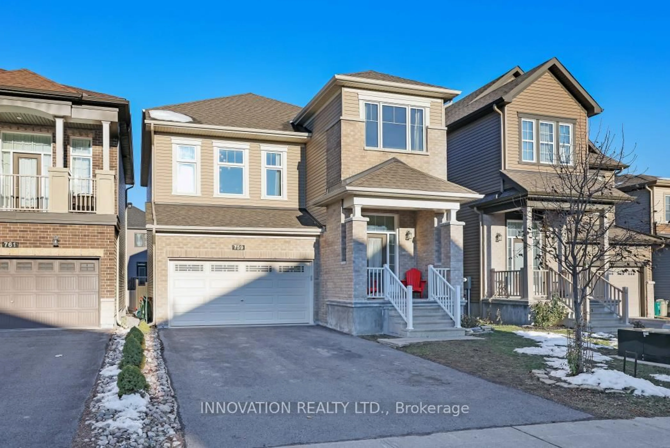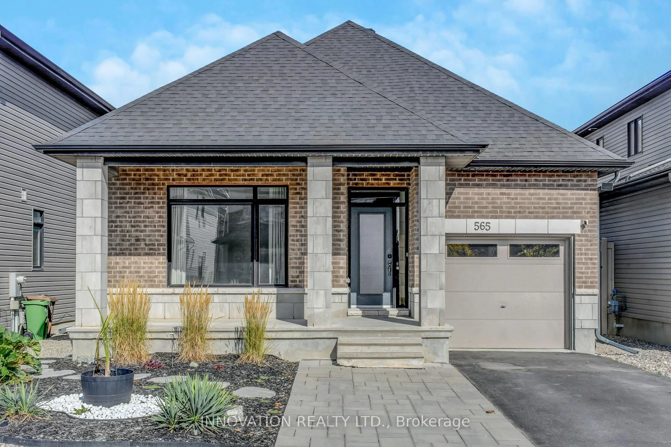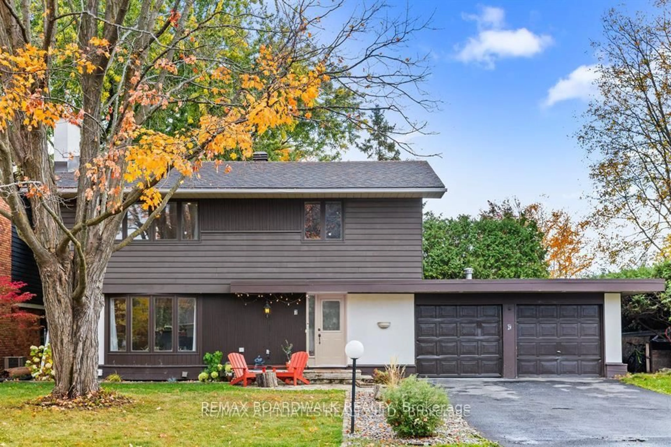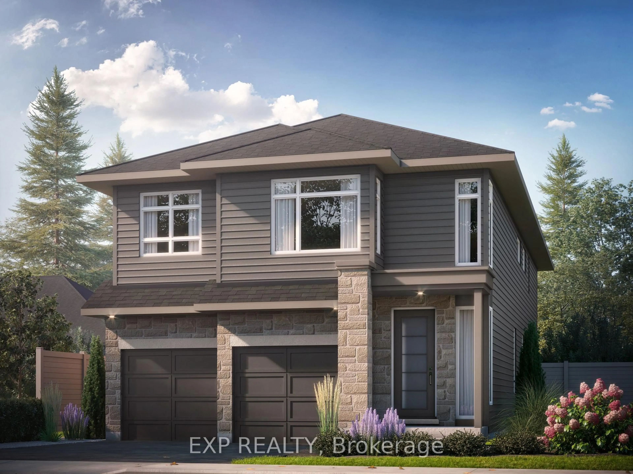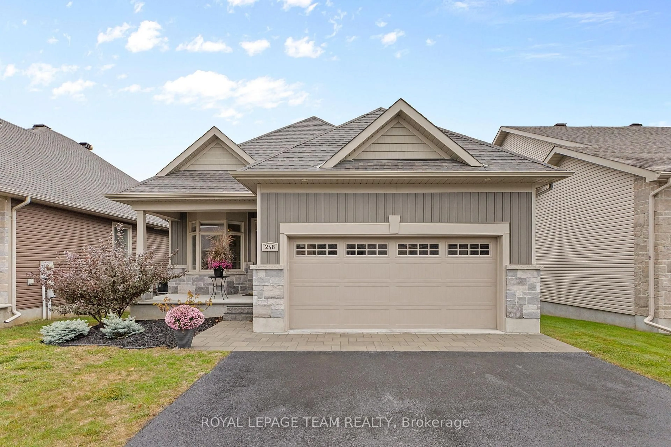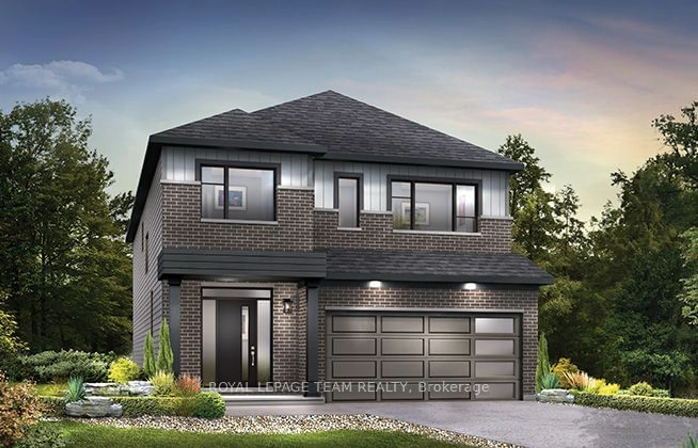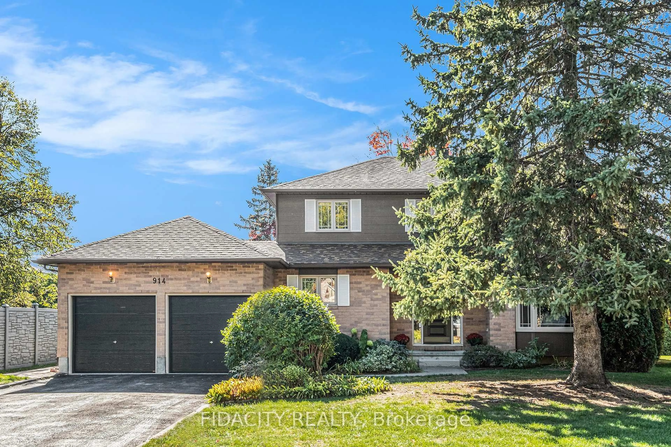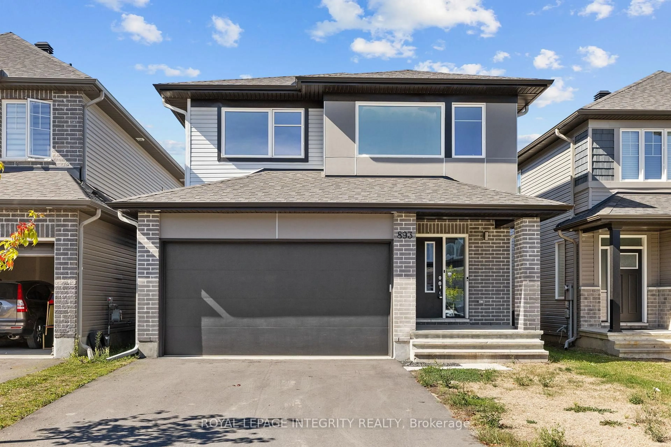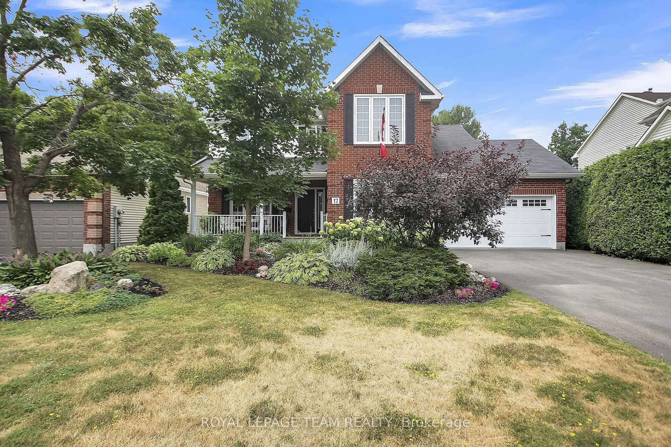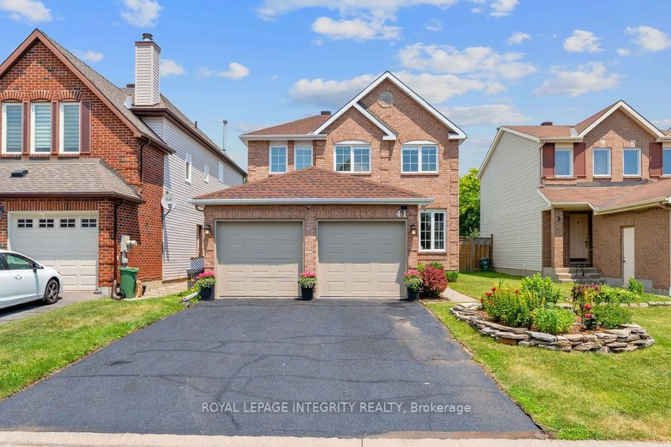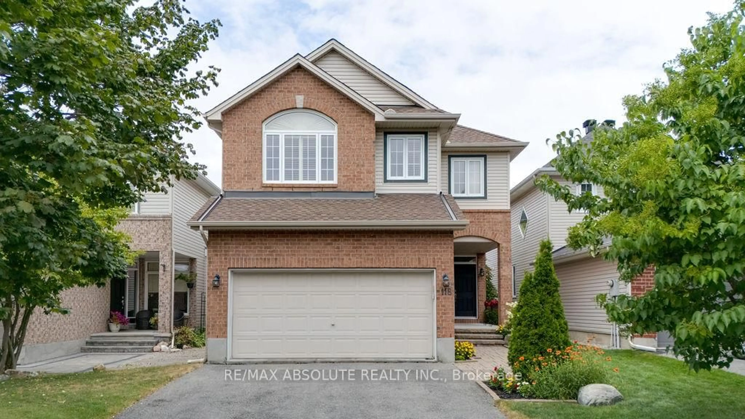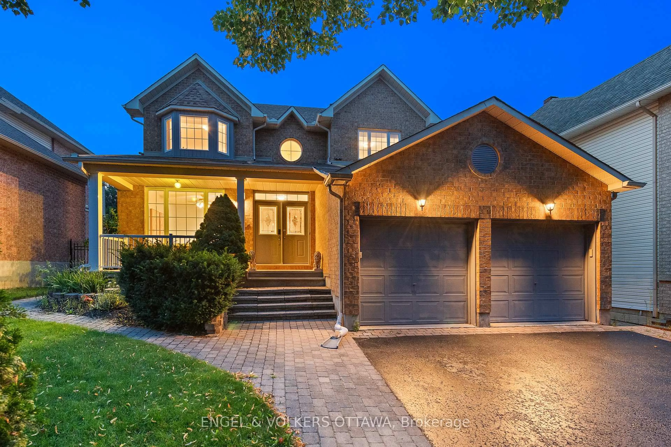Welcome to 7 Albury Crescent where you will find this beautifully maintained and presented home in sought after Crossing Bridge Estates! Numerous updates include a stunning designer kitchen featuring cabinetry by Deslauriers which are enhanced by granite countertops and stainless appliances, elegant and formal living and diningrms are complemented by hardwd flrs as well as warm and neutral paint tones. 3 beautifully remodelled bathrms. The hardwood staircase leads to the upper level where you'll find 3 spacious bedrms including a luxurious Primary bedrm retreat complete with its own sitting/reading area, magazine worthy ensuite bathrm offering quartz topped vanity, heated floors, custom glass shower and lavish, stand alone tub providing pure relaxation! Lower level features a large recrm, hobbyrm,kitchenette, custom 3pc bathrm and convenient workshop/storage space! another huge bonus is the spectacular backyard retreat... a MUST SEE as it provides you the ultimate in privacy w/NO REAR NEIGHBOURS, tall cedar hedge, lounging area overlooking your heated 16'x32' inground pool, pool shed, soothing hot tub and gorgeous perennial gardens all serviced by a 6 zone irrigation system. Additional updates: many windows '24, safety cover for pool '23, roof shingles/pool liner/hot tub '22, front door/patio door/hwt '21, bathrms remodelled/furnace/AC '18, pool heater '16, kitchen remodelled '15. Superb location near schools, parks, bus routes and countless amenities. Your family will love it!! 24 hr irrevocable for offers.
Inclusions: Fridge, stove, dishwasher, hood-fan, microwave, washer, dryer, all light fixtures, all window coverings, wall mounted TV in familyroom, alarm equipment, pool equipment,pool shed, pool cover, garage opener w/2 remotes, 6 zone irrigation system, hot water tank
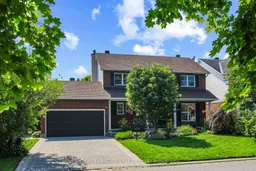 47
47

