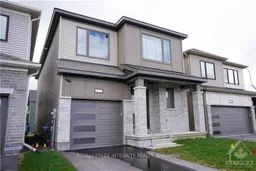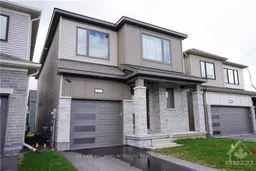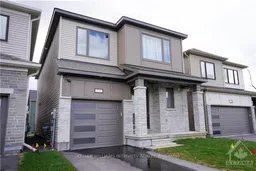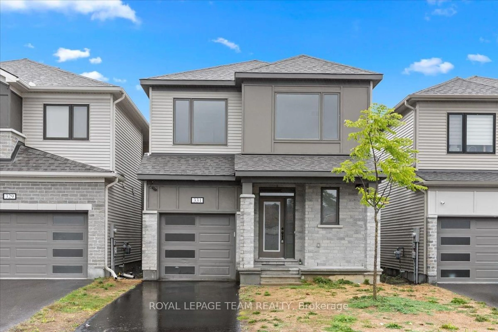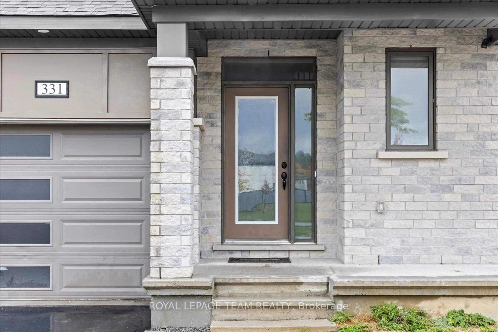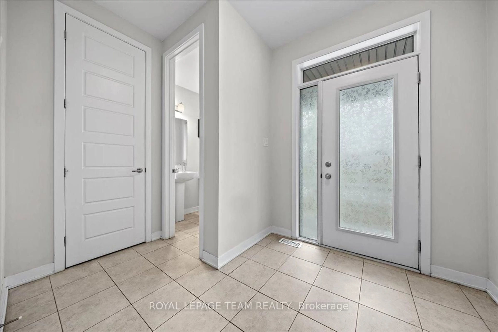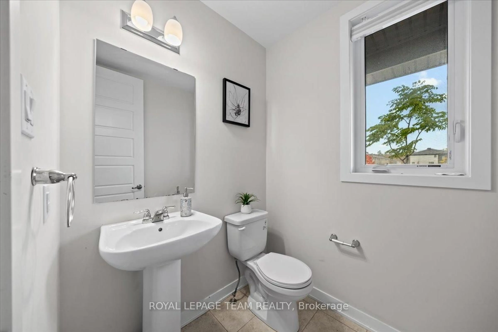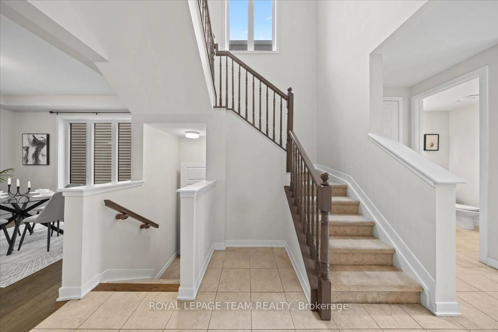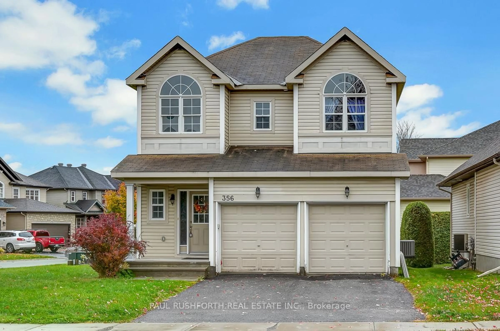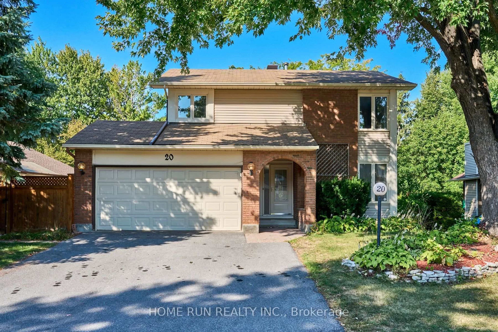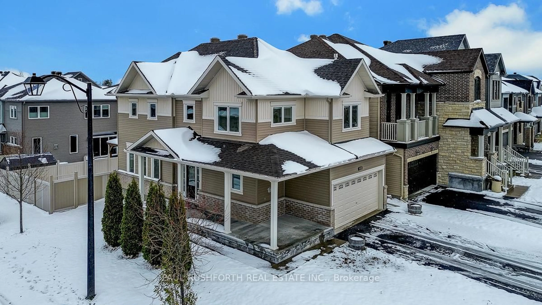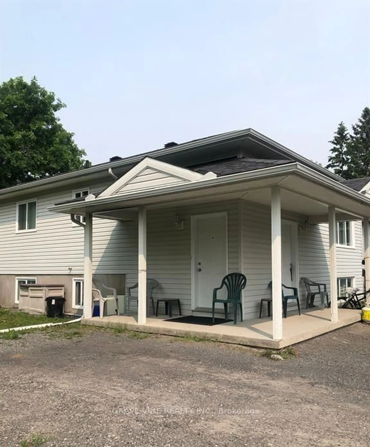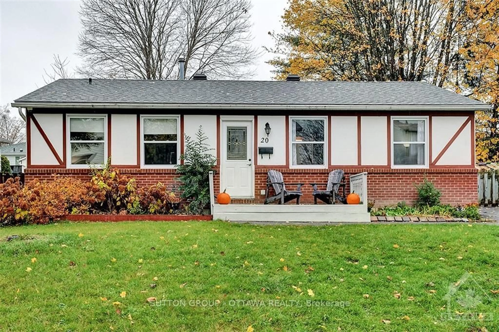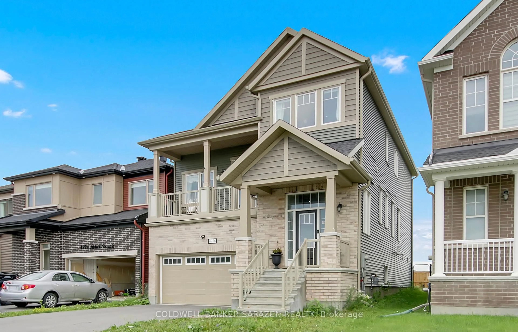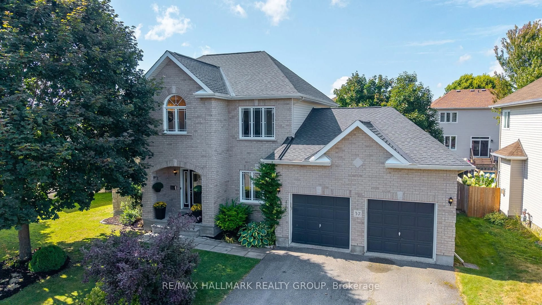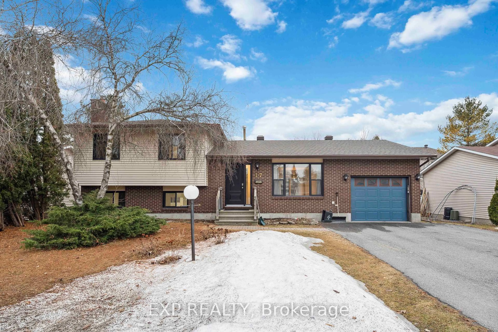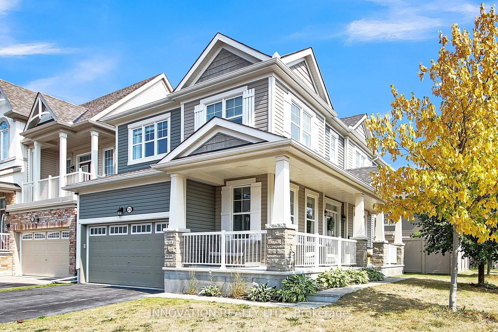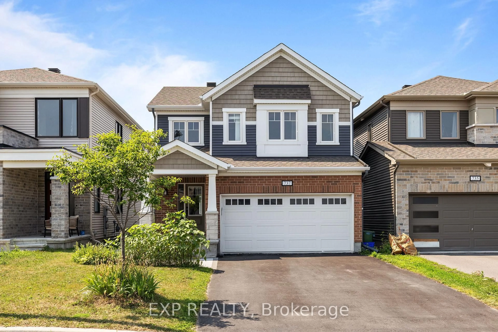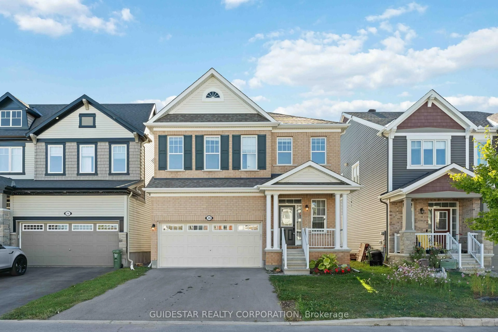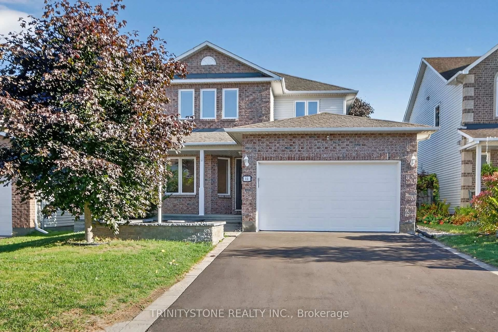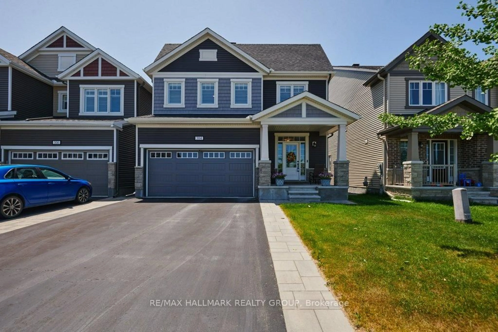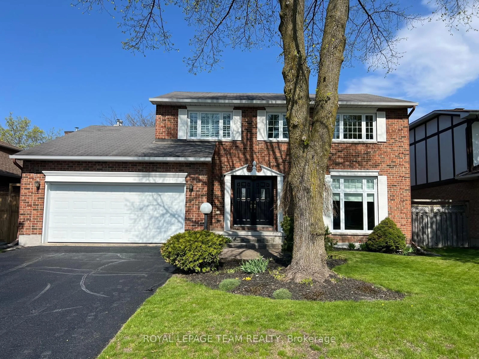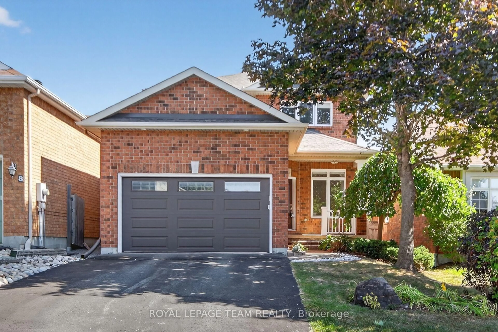331 Crossway Terr, Stittsville, Ontario K2S 2Z3
Contact us about this property
Highlights
Estimated valueThis is the price Wahi expects this property to sell for.
The calculation is powered by our Instant Home Value Estimate, which uses current market and property price trends to estimate your home’s value with a 90% accuracy rate.Not available
Price/Sqft$359/sqft
Monthly cost
Open Calculator

Curious about what homes are selling for in this area?
Get a report on comparable homes with helpful insights and trends.
+29
Properties sold*
$890K
Median sold price*
*Based on last 30 days
Description
Prime Location! Welcome to this exceptional 4 bedroom, 2.5 bathroom home spanning approximately 2178 sq ft on a coveted park-facing lot. This residence combines elegance and comfort in every detail. The spacious open-concept main floor features a modern kitchen with stainless steel appliances and Quartz countertops, flowing seamlessly into bright living areas. Gorgeous Oak hardwood flooring graces the main level, enhanced by nine-foot ceilings and eight-foot-high doorways throughout, creating an open and airy feel. Upstairs, you'll find four generously sized bedrooms, including a luxurious master suite with a walk-in closet and 4-piece ensuite, accompanied by a second-floor laundry room for added convenience. Ideally situated just steps from shopping, parks, schools, and transit, this home feels like new and is ready for you to move in and enjoy!
Property Details
Interior
Features
Main Floor
Foyer
0.0 x 0.0Powder Rm
0.0 x 0.0Mudroom
0.0 x 0.0Dining
3.87 x 3.35Exterior
Features
Parking
Garage spaces 1
Garage type Attached
Other parking spaces 1
Total parking spaces 2
Property History
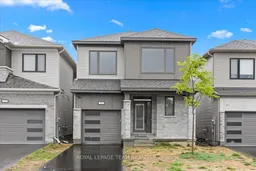 35
35