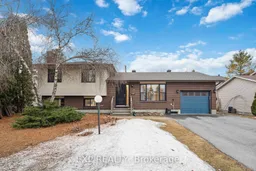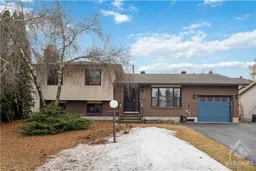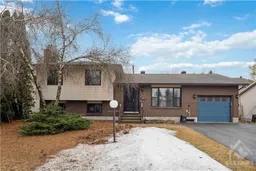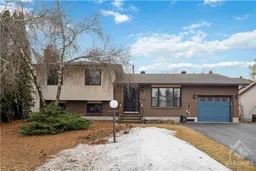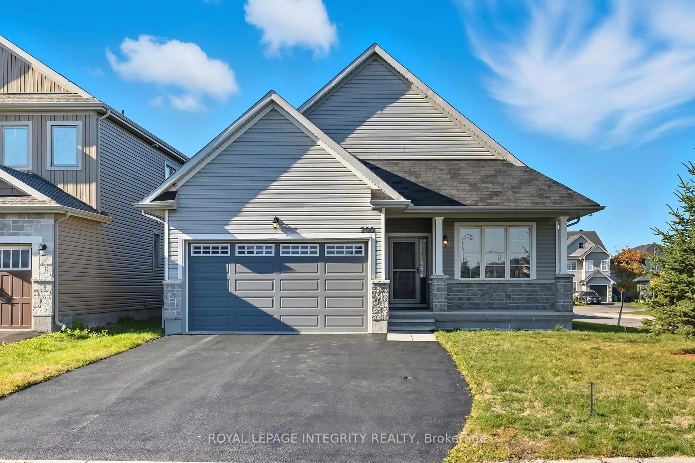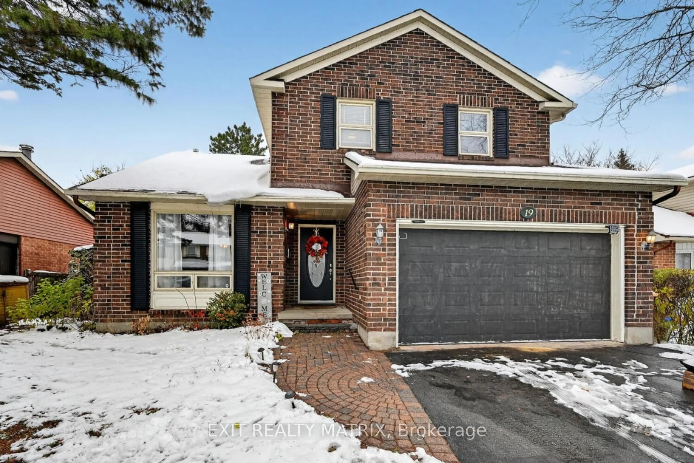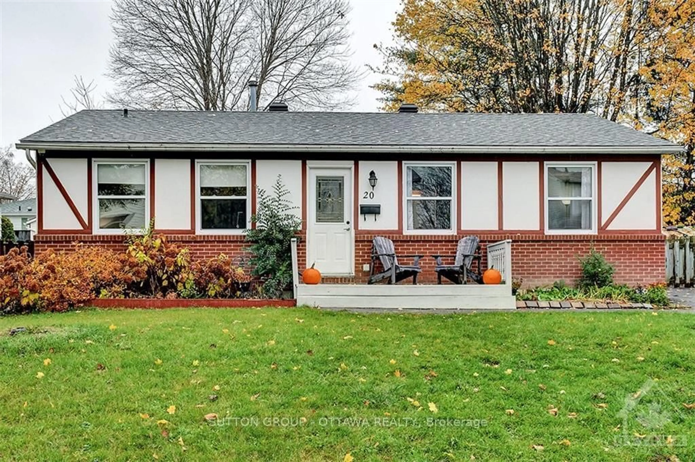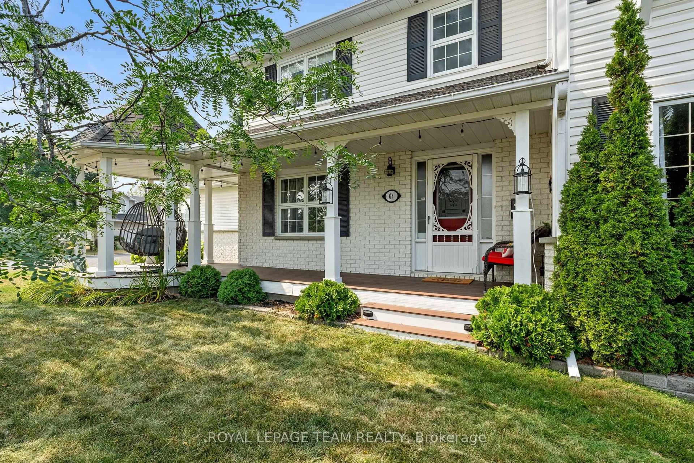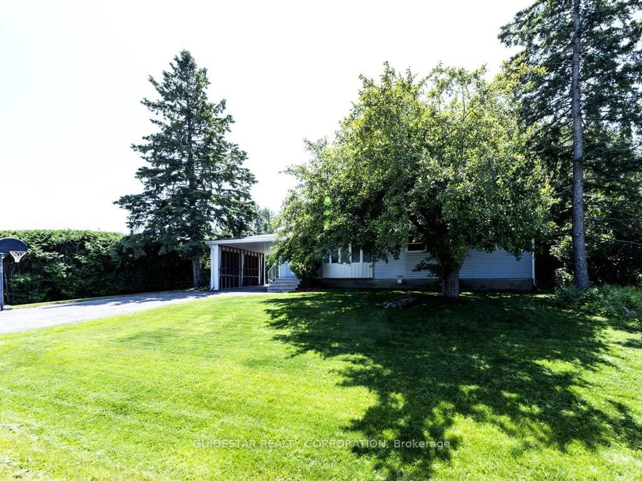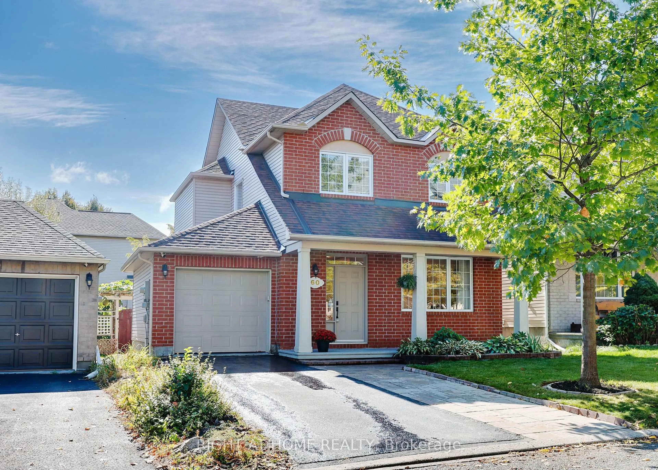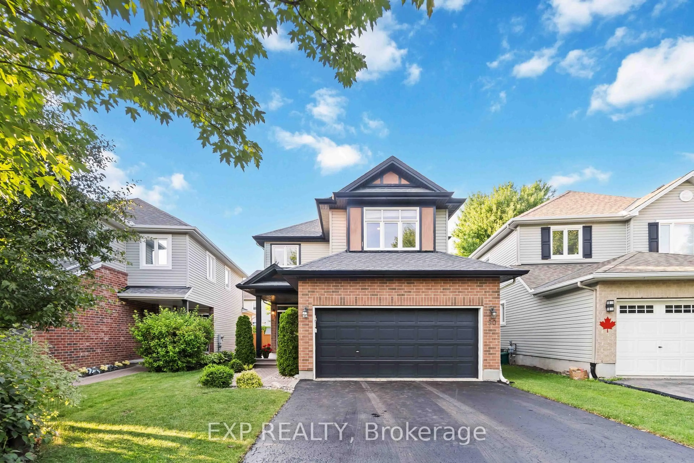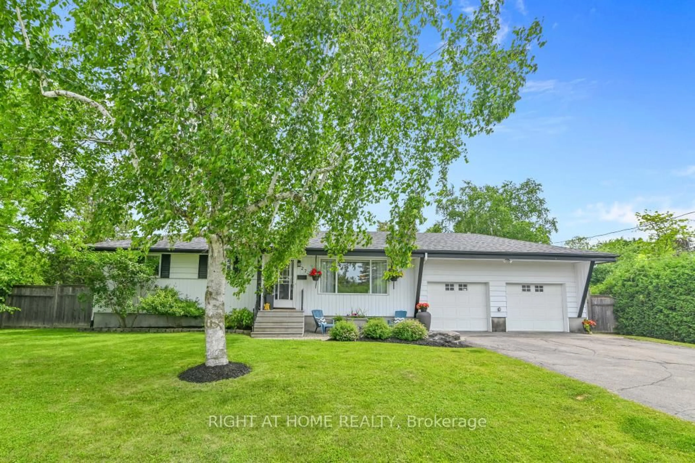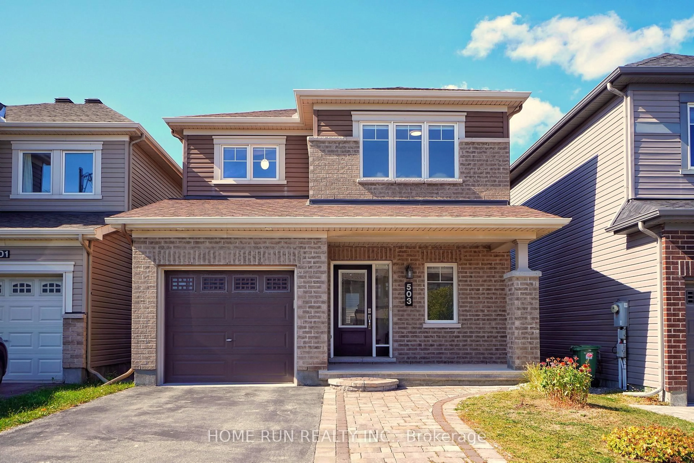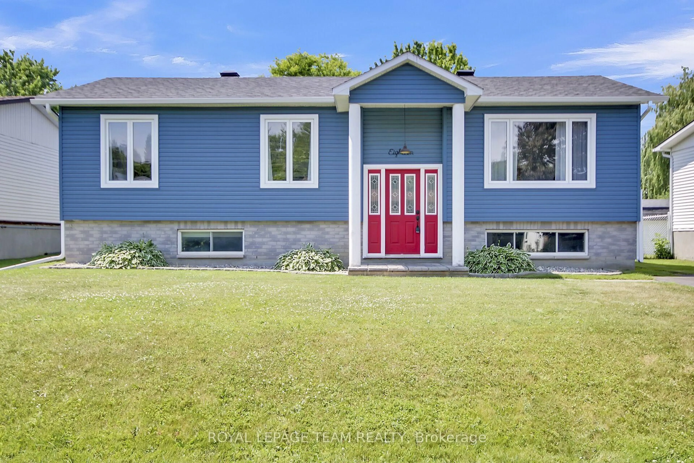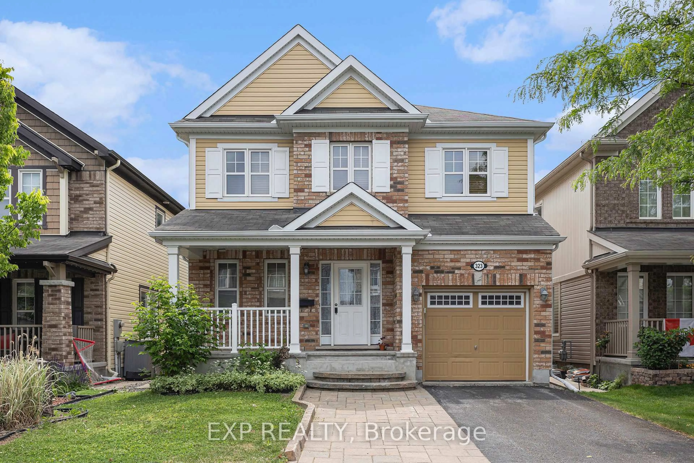Discover the charm of 17 Hartin Street, a maintained residence nestled in Stittsville's vibrant heart. Located on a serene street just off Hazeldean Road, this home offers convenience at your doorstep with proximity to amenities like Amberwood Golf Course and the CT Centre mere minutes away. Boasting four bedrooms and three bathrooms, including an ensuite in the primary bedroom, it promises comfortable living for the entire family. With its prime location and thoughtful layout, this property invites you to embrace a lifestyle of ease and enjoyment. Additionally, this property is currently tenanted until June 1st, 2025, providing immediate rental income and investment stability. This property also comes with a significant advantage for potential buyers or investors interested in development opportunities. Included are drawings for a duplex that was previously approved by the city for this address. Although the permit has since expired, it sets a precedent, demonstrating the feasibility of such a project on this site. Interested parties should note that these plans can be resubmitted for approval, providing a streamlined path toward redevelopment. This prior approval could potentially expedite the planning and permit process, making it an attractive option for those looking to invest in a lucrative building project. Don't miss the opportunity to make this house your home.
Inclusions: Stove, Freezer, Dryer, Washer, Refrigerator, Dishwasher, Hood Fan
