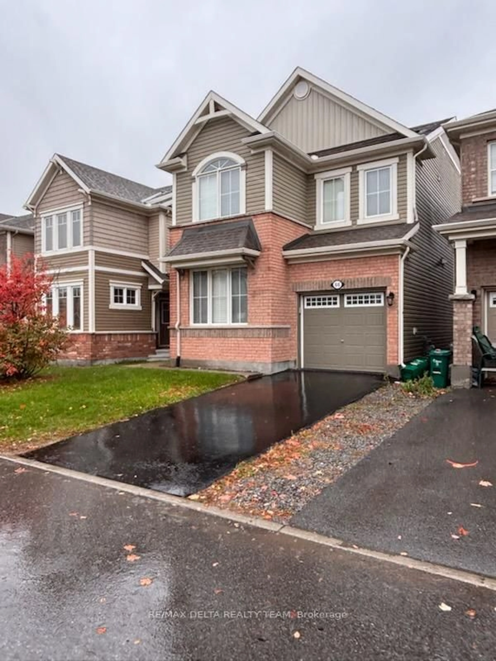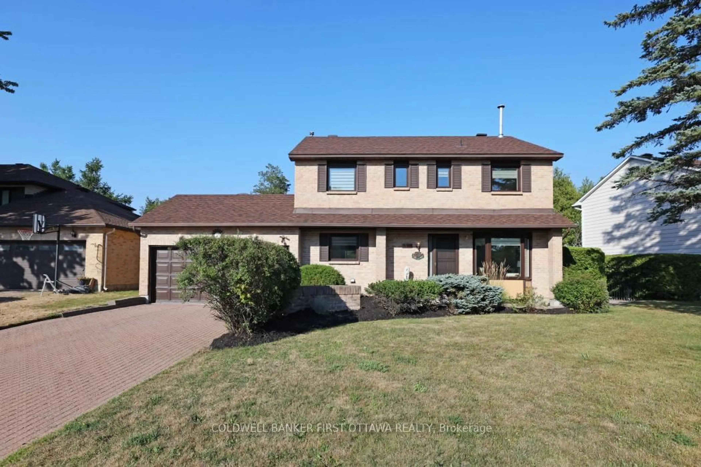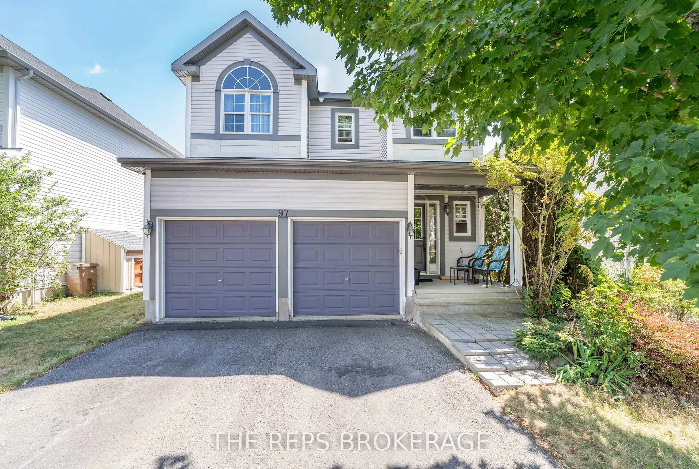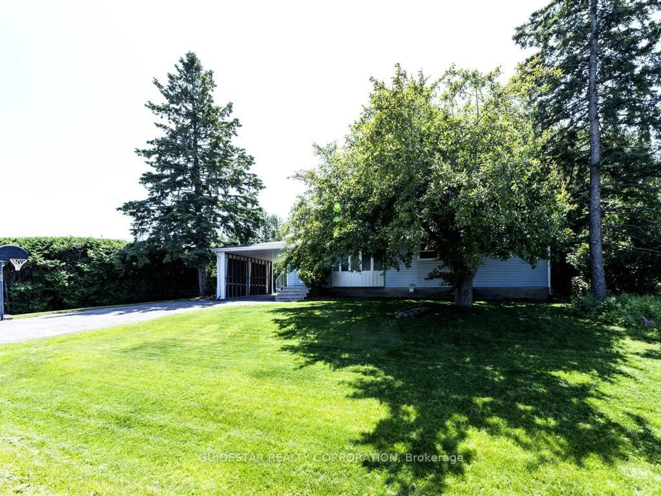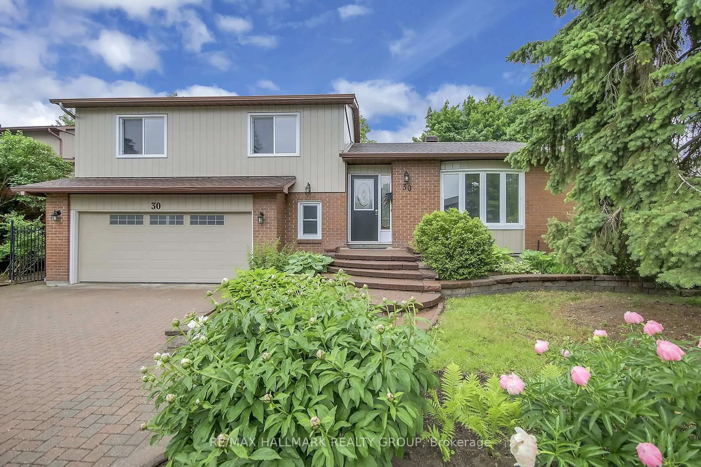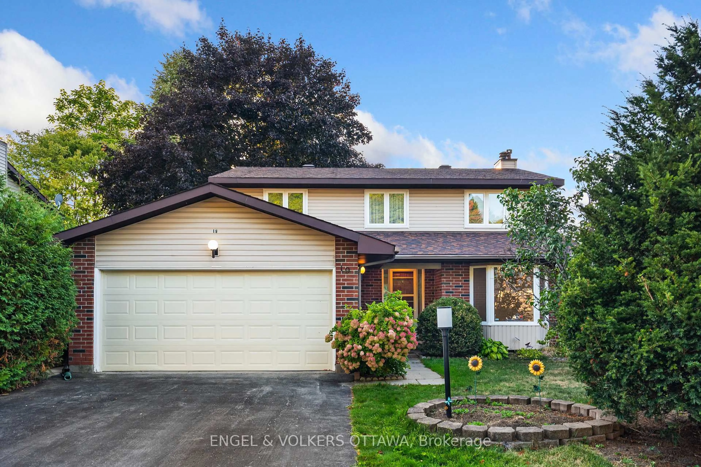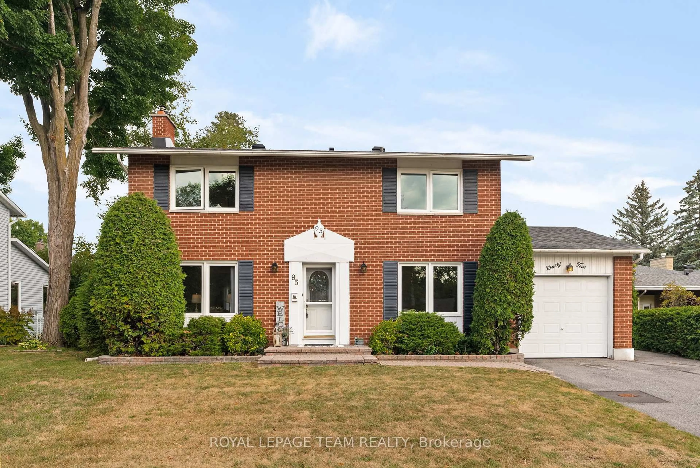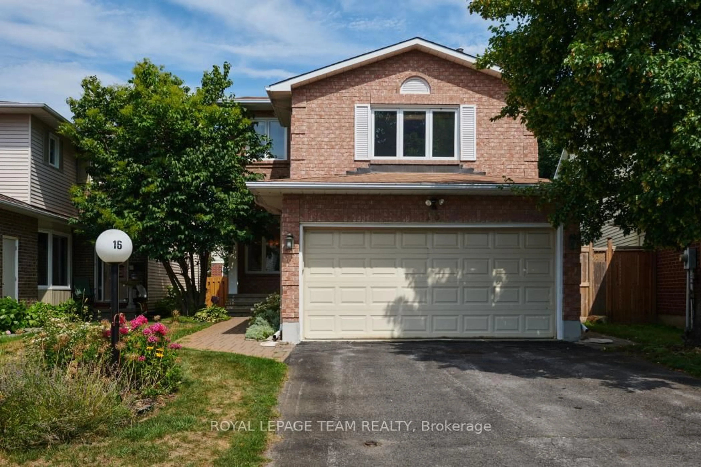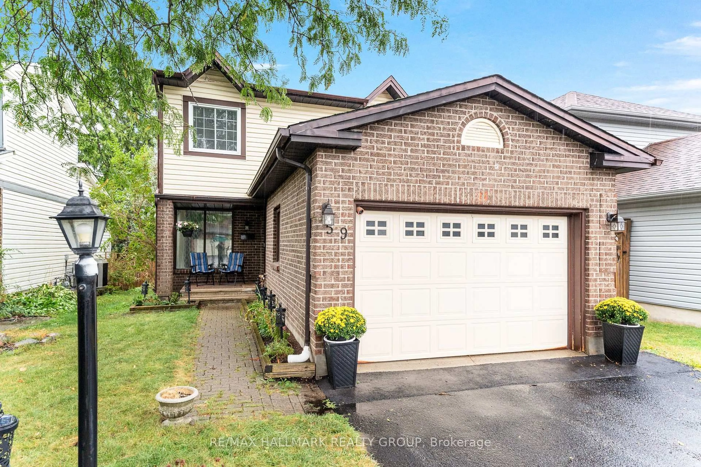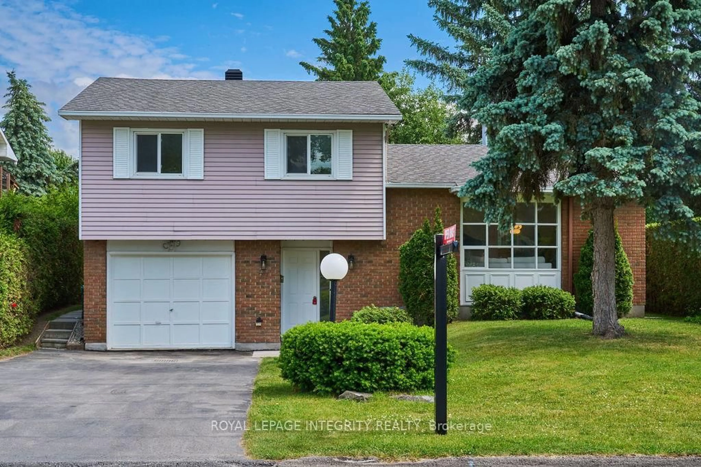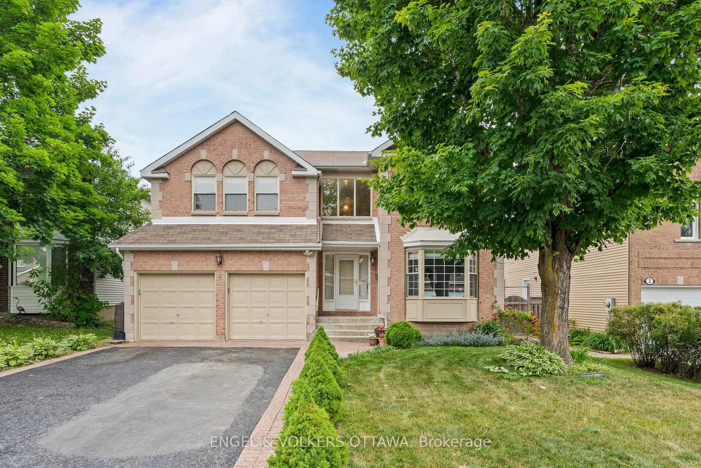Look no further! Affordable well-maintained single-family home is nestled in the heart of the family-oriented neighborhood of Fringewood. Featuring 3+2 bedrooms and two beautifully updated bathrooms, including a stylish main floor bath renovated in 2025 with ceramic tile and double sinks, and a modern 3-piece bathroom on the lower level with walk-in shower also completed in 2025.The main floor offers a bright and spacious living room and a generously sized dining room and kitchen with ample cabinetry, stainless steel appliances, perfect for everyday living and entertaining. Primary bedroom with cheater door access to main bathroom. Fully finished lower level includes a large family room with built in cabinetry, two additional bedrooms, a generous size laundry and storage. Step outside to enjoy the private, fully fenced mature lot complete with a spacious deck ideal for summer gatherings. A natural gas BBQ hookup and a convenient storage shed add to the homes outdoor appeal. Recent Updates Include: New siding (23) Updated roof (19) New eavestroughs (25) Main floor windows (21) Front door replaced (23) Freshly painted throughout (25) Updated interior doors. Fully renovated bathrooms (25). This move-in-ready home is a perfect choice for growing families seeking comfort, space, and a welcoming neighborhood atmosphere.
Inclusions: refrigerator, stove, dishwasher, washer, dryer, all light fixtures, all ceiling fans, storage shed, portable garage, drapery and drapery hardware, all window blinds
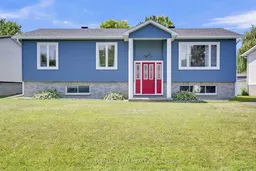 48
48

