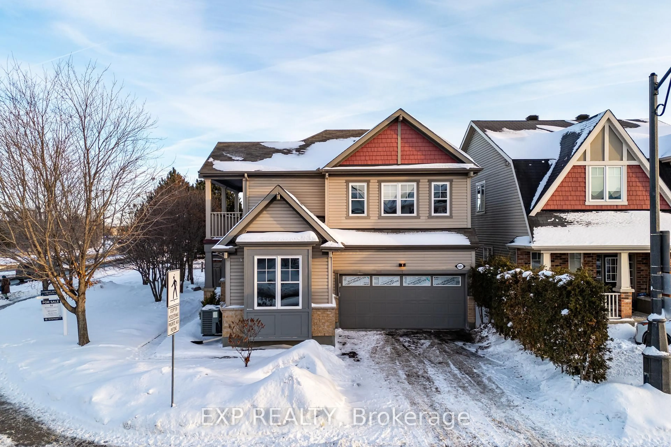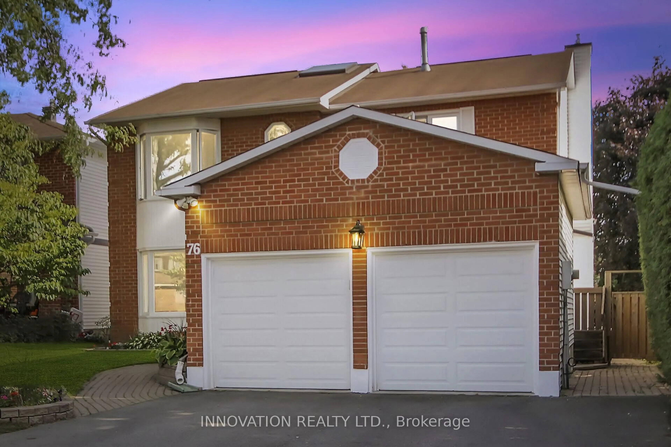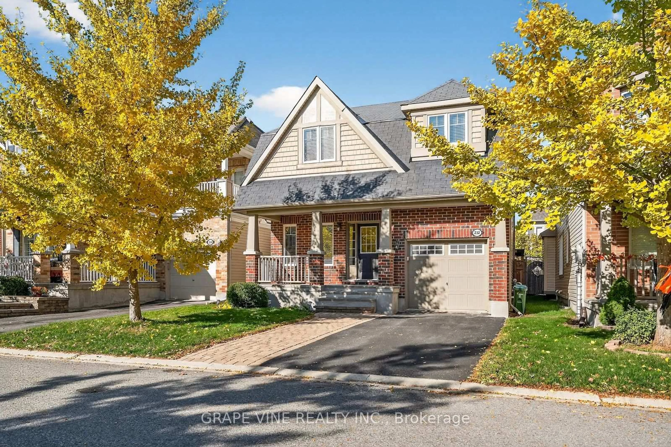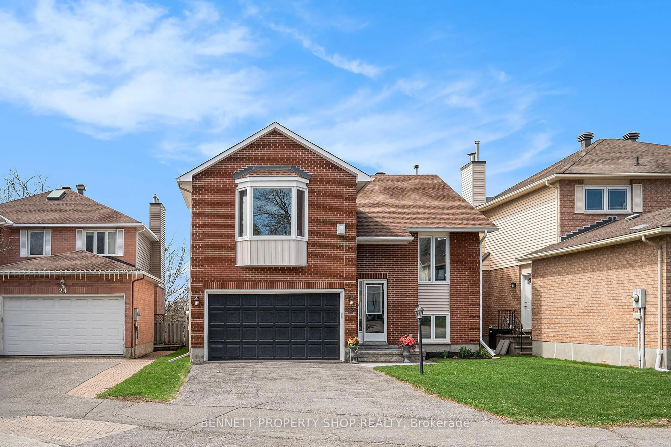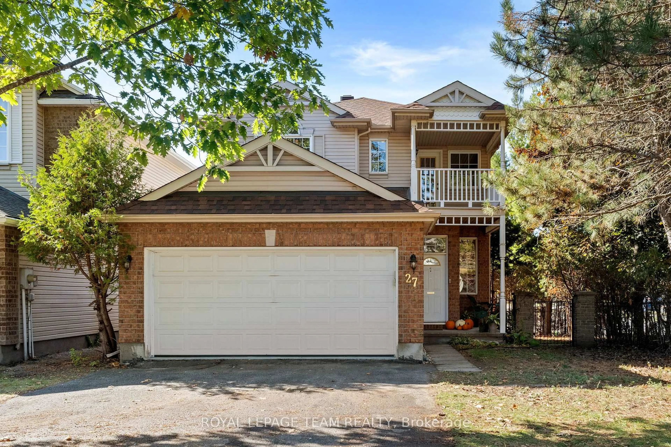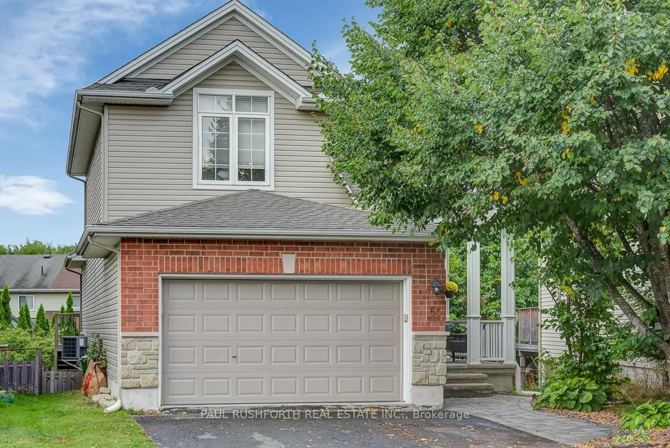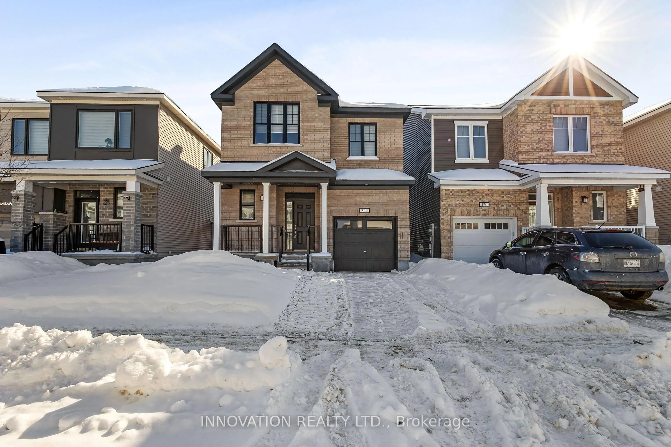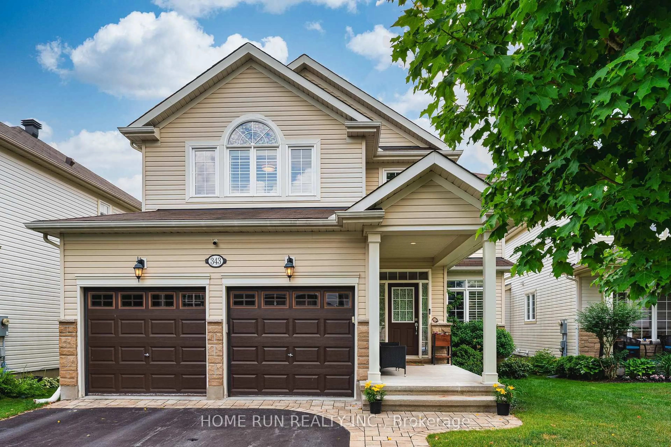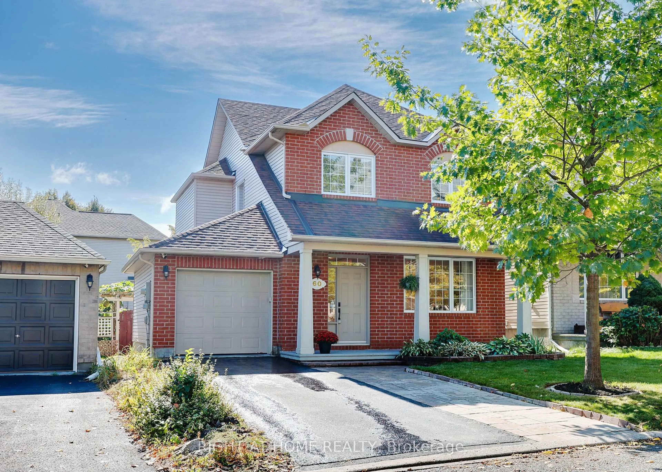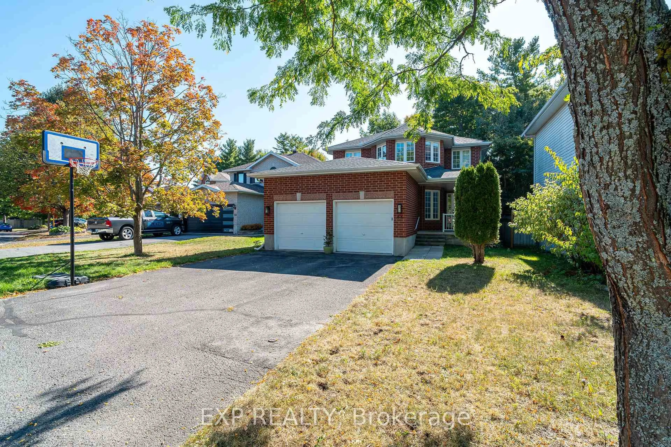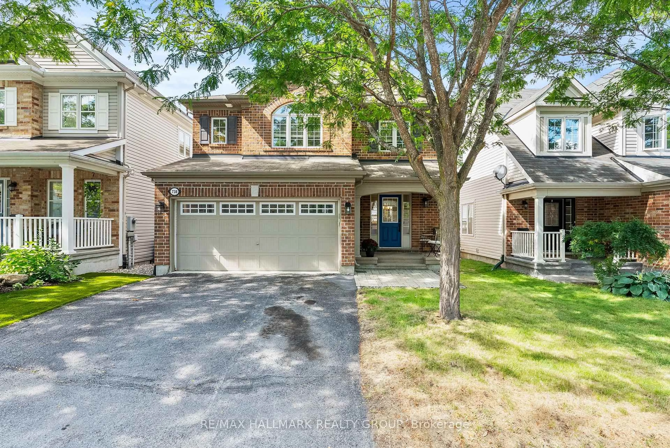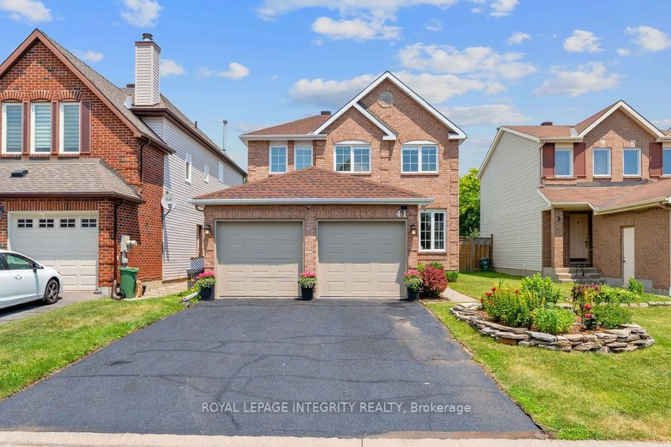Welcome home! This beautiful detached home in popular Kanata is just what you've been looking for! Delight in a welcoming living area boasting plenty of windows that let the sunlight pour in all day long. Enjoy a wonderful living room with cozy fireplace, formal dining space with convenient access to the kitchen that is just perfect for entertaining, hardwood flooring, and a charming kitchen complete with stainless steel refrigerator and stove, plenty of rich cabinetry, and oversized eat-in breakfast area - truly meant for the cooking enthusiasts! On the second level, you will enjoy a spacious and luxurious Primary Bedroom featuring a walk-in closet, bright windows and charming 4-piece ensuite! PLUS take advantage of the two additional second level bedrooms with tons of natural light and closet space in each. Perfect for families, hosting guests, your own in-home office or more - the options are endless here! Not to mention, fall in love with the FINISHED lower level including a convenient FULL bathroom and spacious bedroom! A great space for anyone looking for some added privacy, like teenagers or in-laws! Or use this versatile space as a home gym or movie room, you can really have it all here.Sit back and relax in the private, generously sized fenced backyard with a lovely deck surrounded by mature trees - get your BBQ ready for this Summer! Plus enjoy the convenience of your own OVERSIZED attached garage - extra convenient for Winter months! Live nearby plenty of shops, trails, restaurants, public transit and more in this family friendly neighbourhood! Located on a quiet street, this family friendly neighbourhood is ready for your arrival.You wont want to miss this one, come fall in love today!
Inclusions: Washer, Dryer, Refrigerator, Stove, Microwave, Hood Fan, Dishwasher, Window Treatments, BBQ, Composter Solar Lights in front Water Fountaing, Auto Garage Door Opener
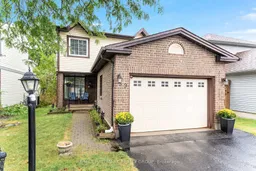 50
50

