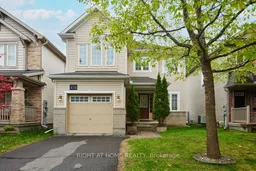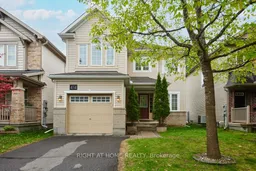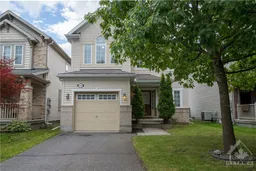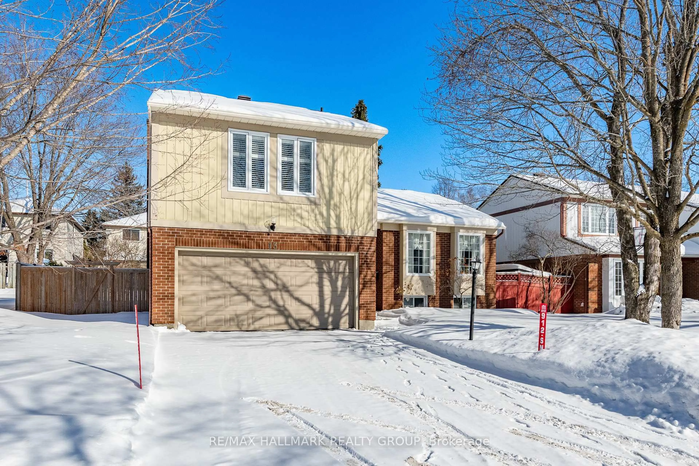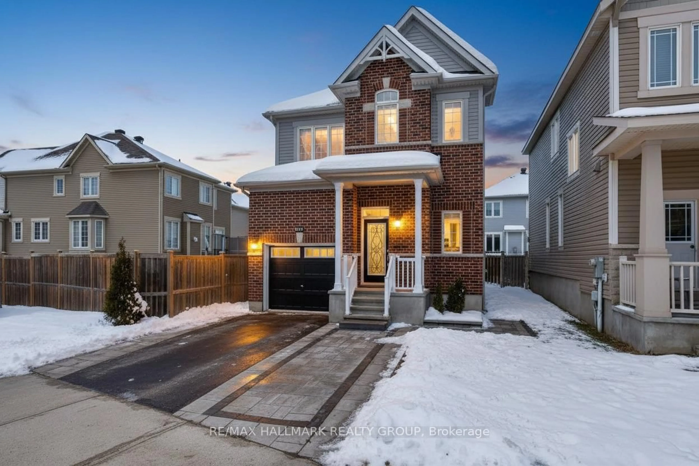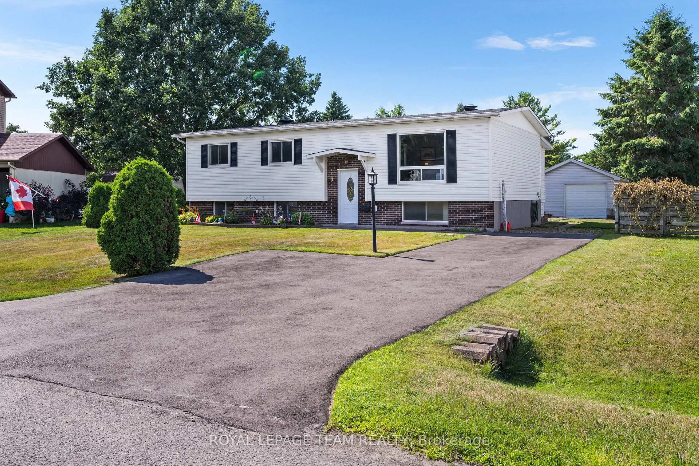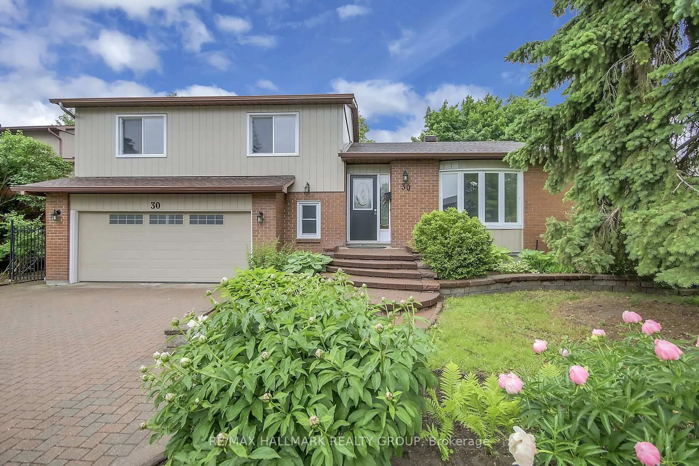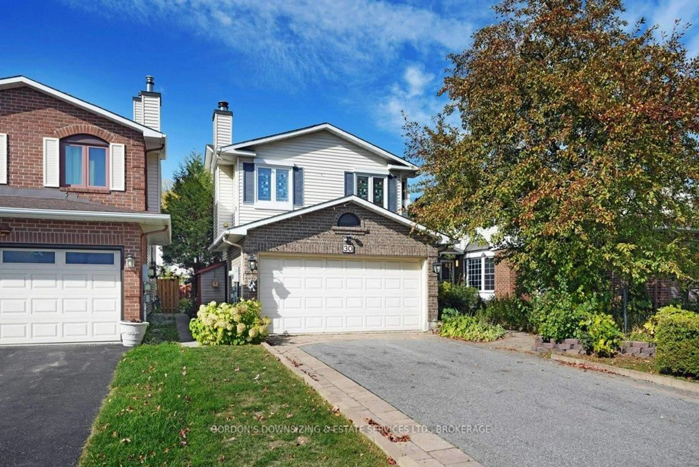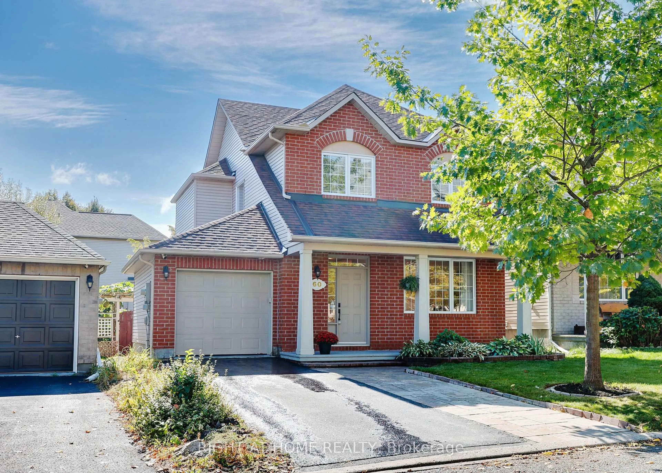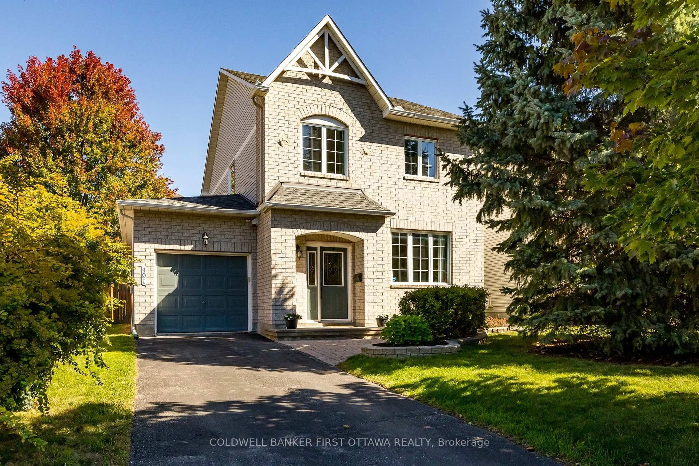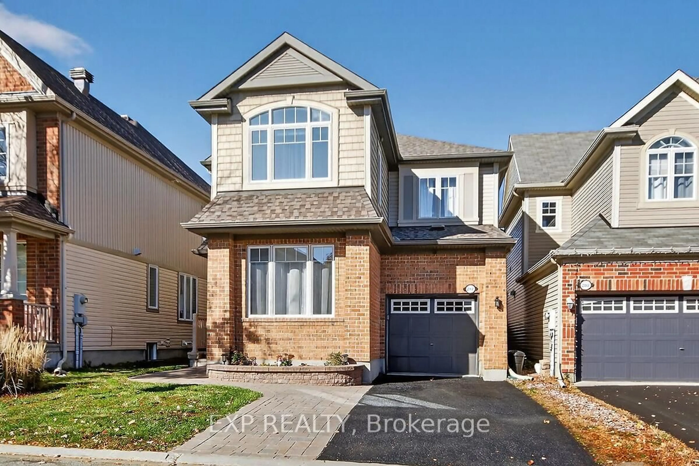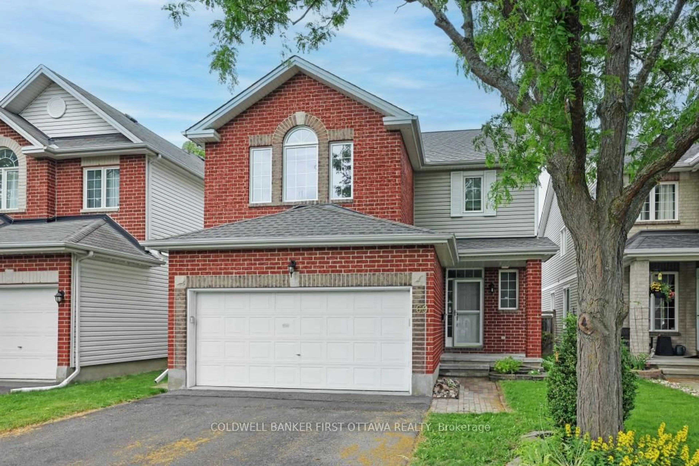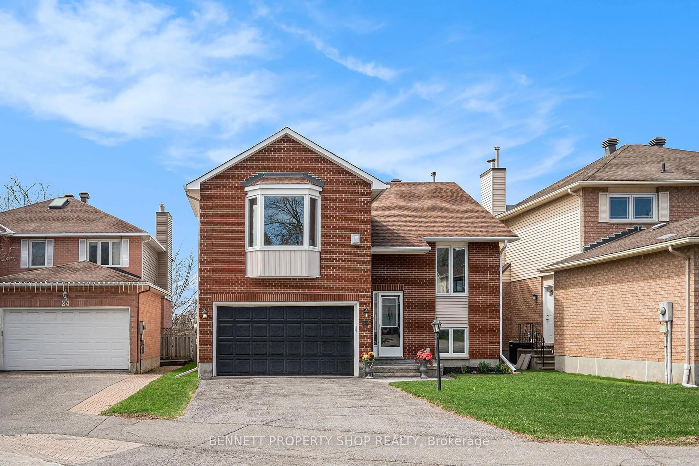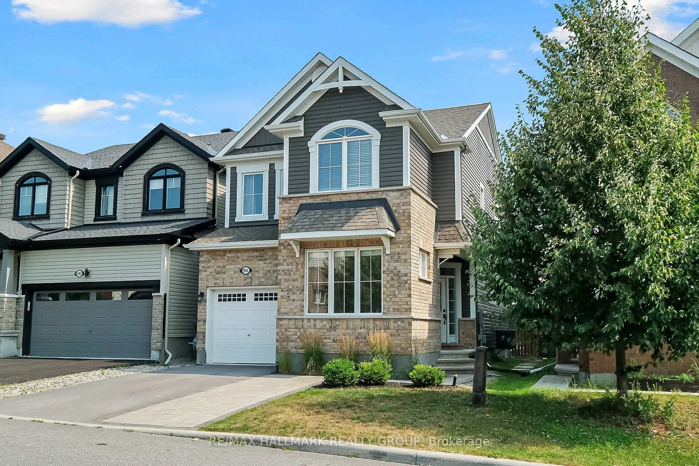Detached home for the price of a town! Welcome to this move in ready, beautifully updated 3-bedroom detached home nestled in the heart of the desirable Fairwinds community. This inviting property sits on a generous 33x82 lot and offers approximately 1300 sq. ft. of cozy above-grade living space, plus a fully finished basement! The main level offers an open-concept design, ideal for both everyday living and entertaining. Hardwood flooring flows throughout the space, complementing a stylish gas fireplace that anchors the living area. The gourmet kitchen has been tastefully upgraded with quartz countertops, a contemporary backsplash, recessed lighting, and stainless steel appliances. The adjacent dining area opens directly to the backyard patio, while a well-appointed two-piece powder room completes the floor. Upstairs, you'll find three well-proportioned bedrooms with tasteful decor and neutral carpeting, including a bright primary bedroom with cheater access to the main bathroom.The recently finished lower level adds valuable living space with a large family/recreation room, recessed lighting, generous storage, a second full bathroom, and a dedicated laundry area. Enjoy a quiet, friendly neighbourhood just steps from parks, splash pads, schools, shops, and the CTC. Come see it for yourself and experience life in Fairwinds!
Inclusions: Fridge, Stove, Dishwasher, Washer, Dryer
