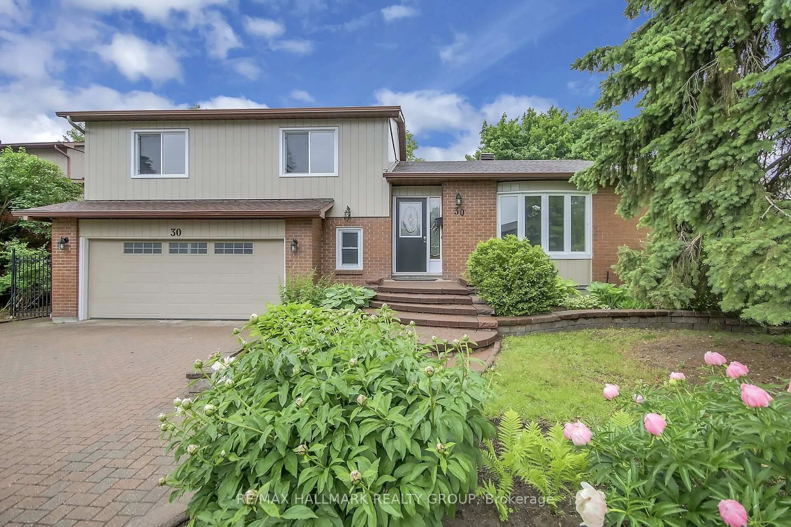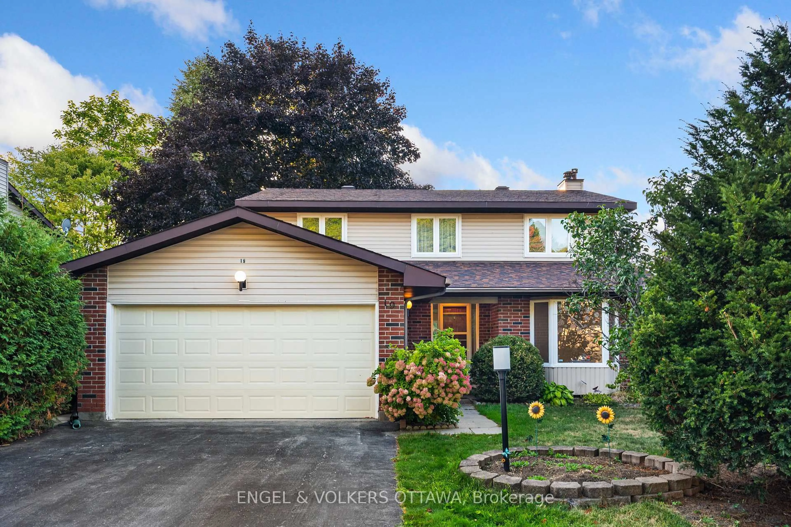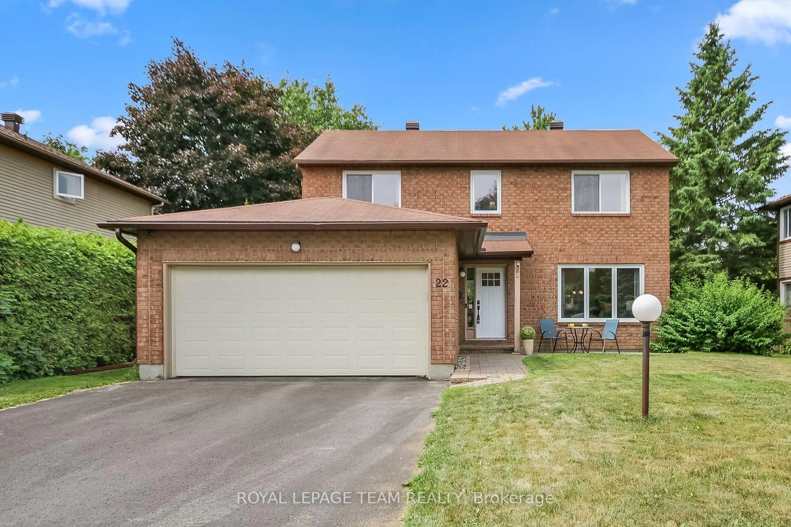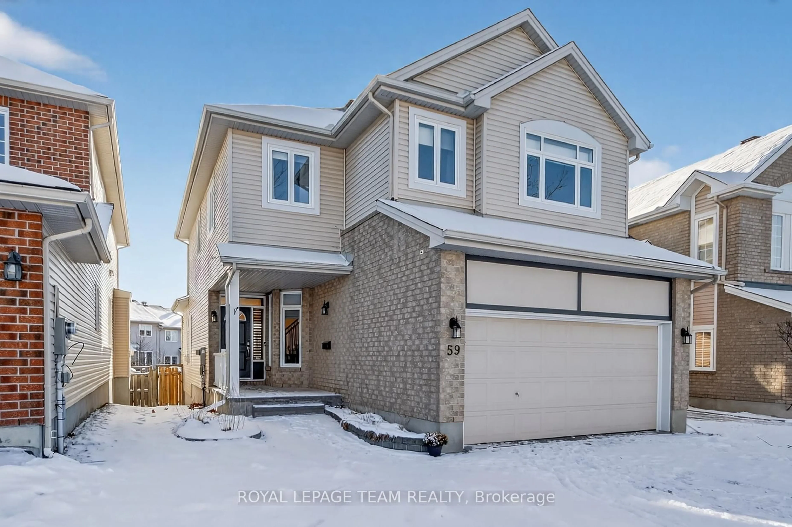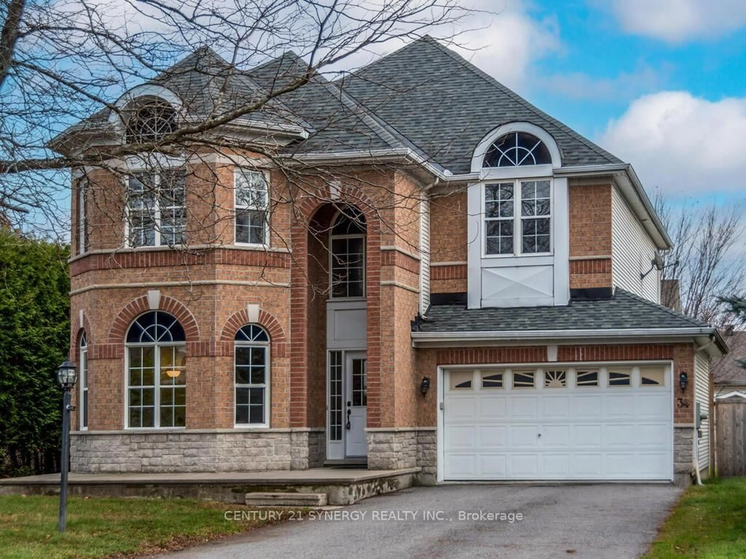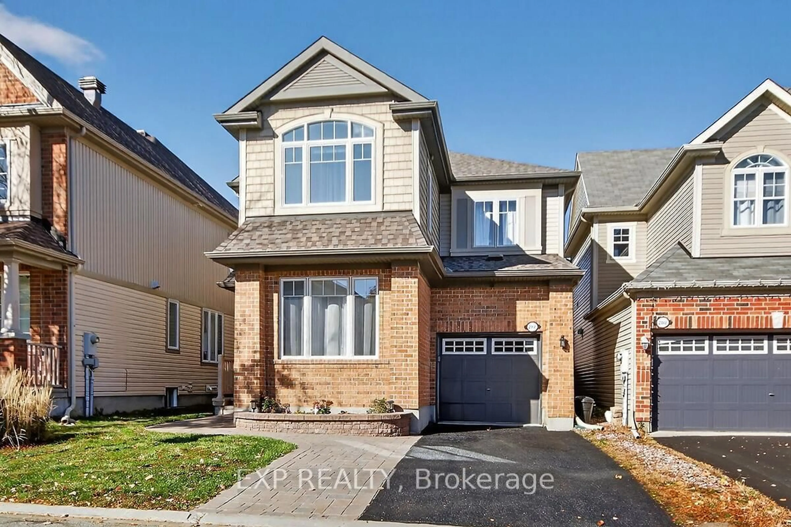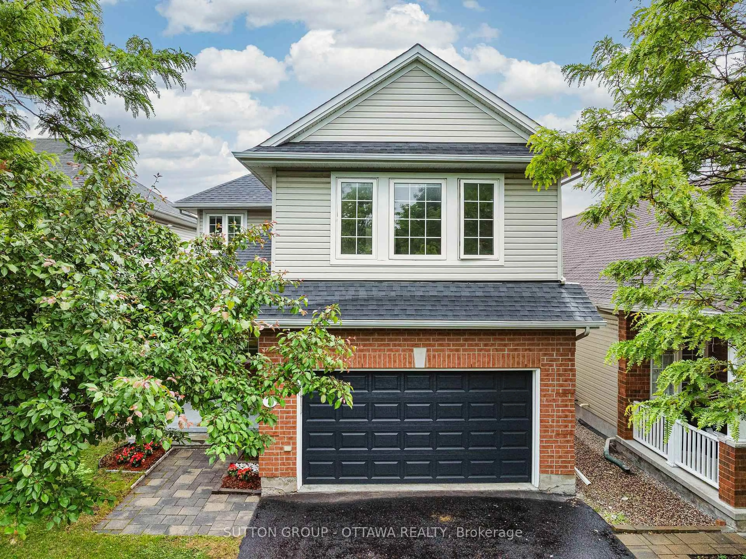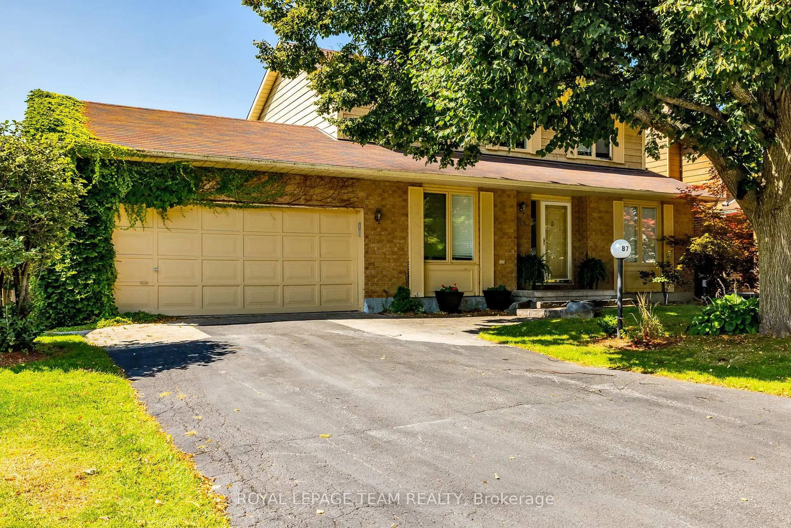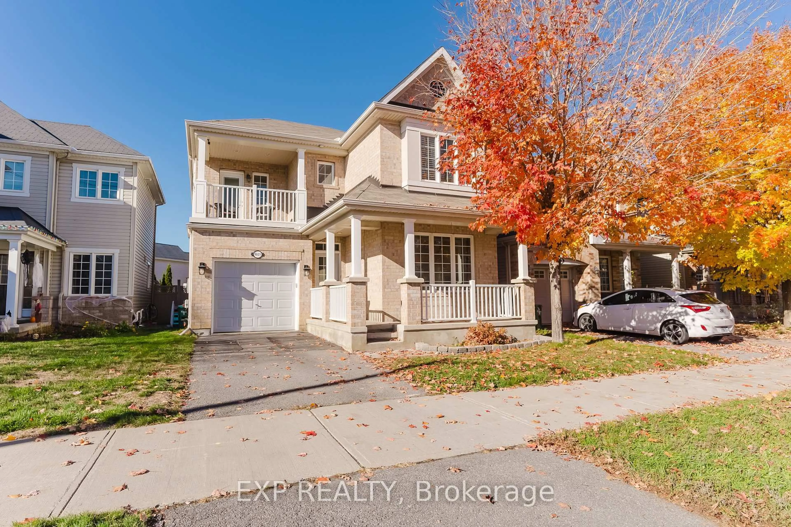Welcome to your perfect family home in the heart of Katimavik! Positioned on a quiet CUL-DE-SAC with NO REAR NEIGHBOURS, this spacious and well-maintained property offers the peace, privacy, and convenience every family desires. Located just steps from recreation, shopping, top schools, and transit, it combines suburban tranquility with urban accessibility. Inside, you'll find generously sized principal rooms and vaulted ceilings that create an airy, open feel throughout. The primary bedroom is very large and features a bay window and gas fireplace as well as a luxuriously updated 4 piece washroom with soaker tub and tiled shower. The renovated bathrooms add a modern touch, while the WALKOUT lower level provides excellent versatility with a bedroom, full bath, gas fireplace, and large rec room - perfect for guests or a home office setup. Enjoy outdoor living with an EXTRA-DEEP LOT, deck, gazebo, natural gas BBQ hookup, and wiring ready for your future hot tub. The long driveway offers ample PARKING, making entertaining easy. With thoughtful upgrades and plenty of space inside and out, this home checks all the boxes for growing families. Don't miss your chance to live in one of Kanata's most friendly, family-focused neighborhoods!
Inclusions: Electric cooktop, dishwasher, fridge, freezer, oven (built-in), washer & dryer, guest room TV & mount, all window coverings, workbench & peg board (garage), Gazebo, tall Rubbermaid shed, propane patio heater, garage door opener, garden shed, alarm system (unmonitored)
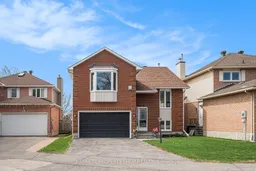 34
34

