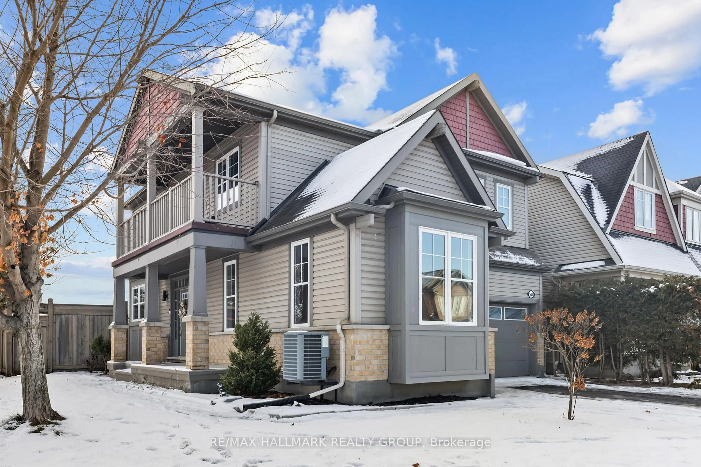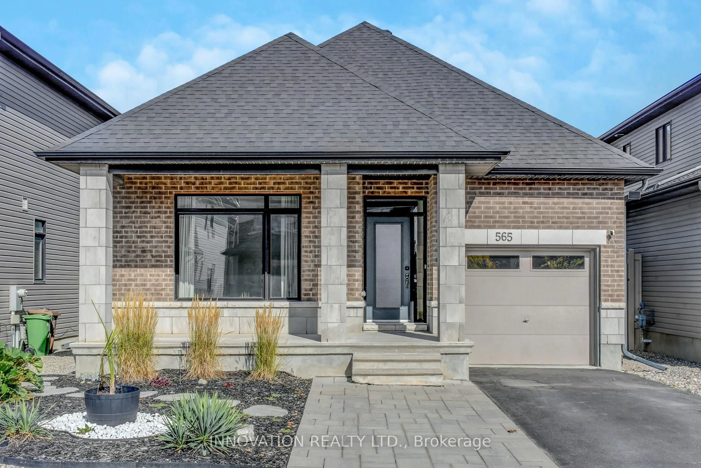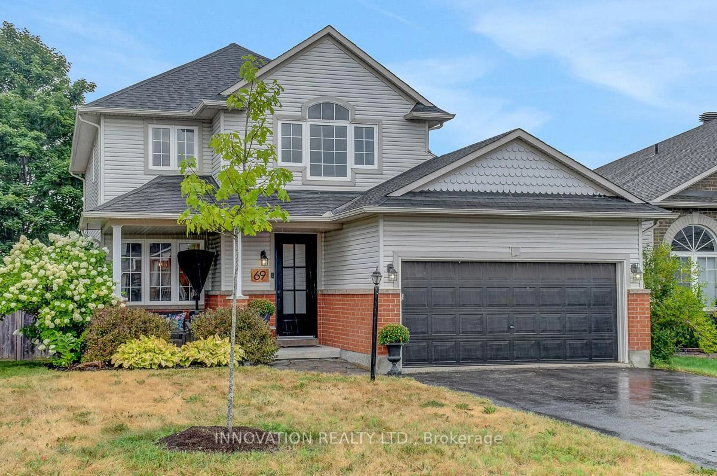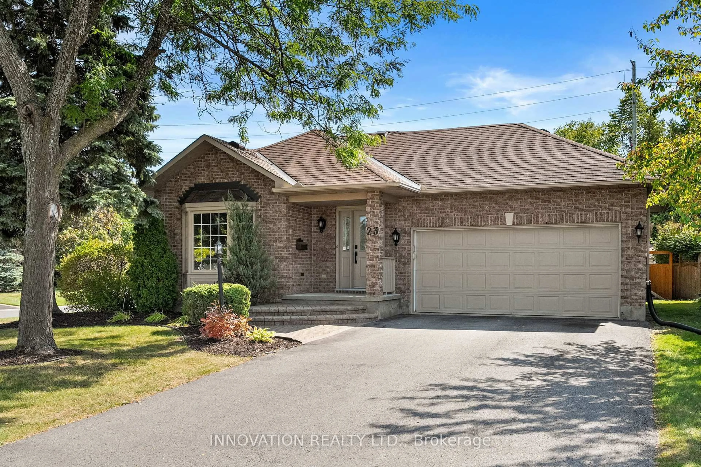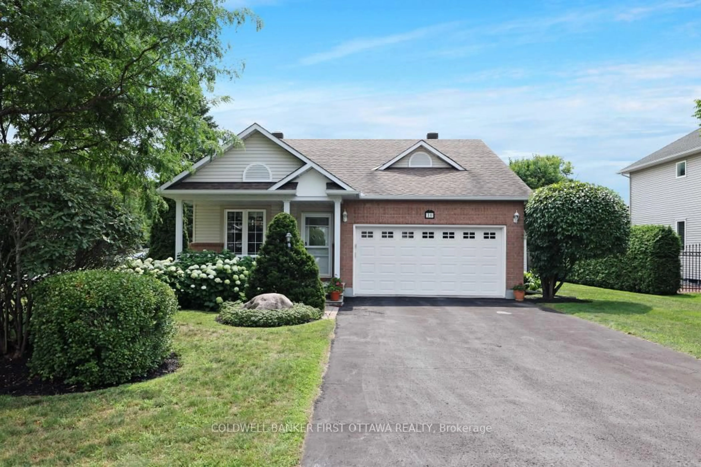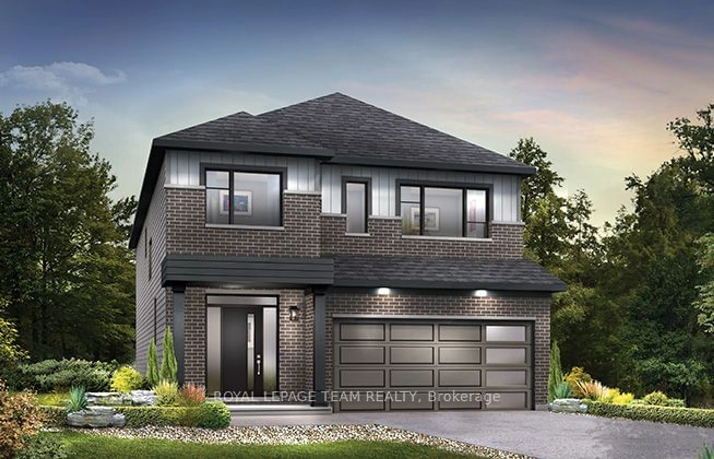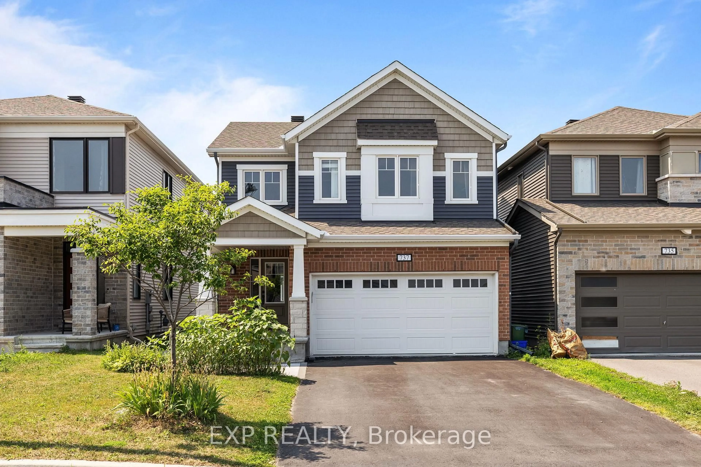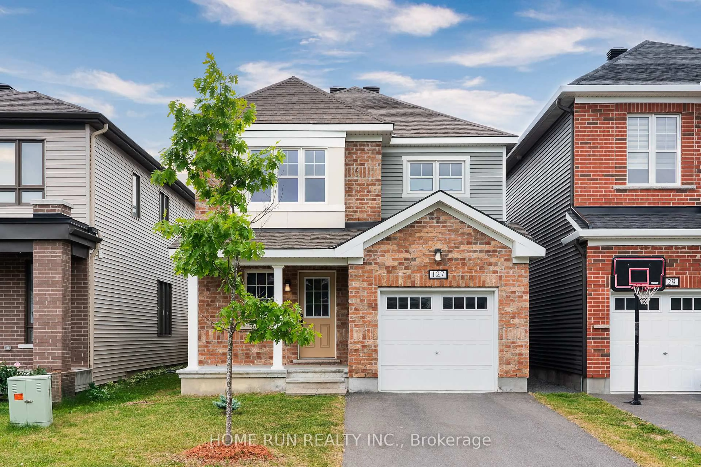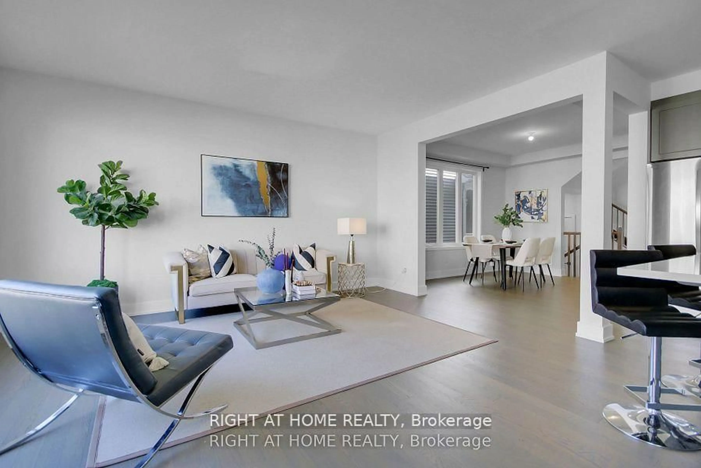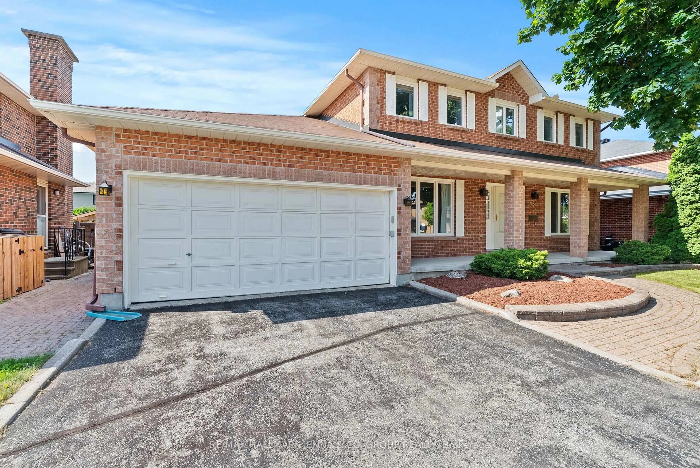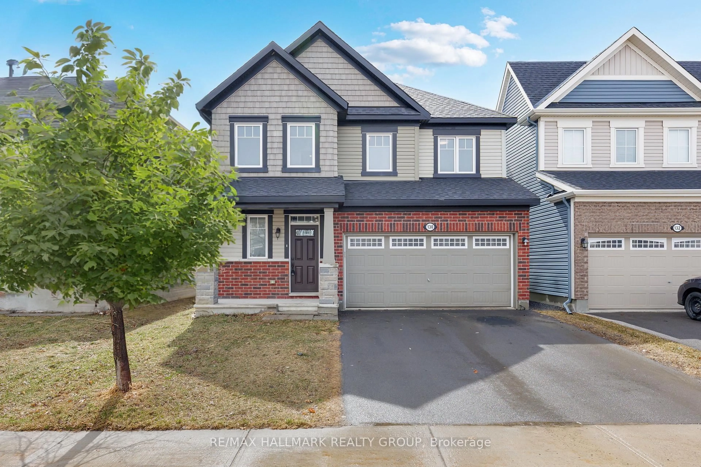Welcome to 323 Gallantry Way, a beautifully maintained single-family home located in the heart of sought-after Stittsville. Offering a perfect blend of functionality, comfort, and style, this 3-bedroom, 2.5-bathroom home is ideal for families seeking space and modern convenience. Step inside to discover a welcoming main floor featuring a bright family room and 9-foot ceilings that enhance the sense of openness throughout. Rich hardwood flooring flows across the main level, complemented by ceramic tiles in the kitchen. The kitchen itself is both elegant and practical, showcasing stainless steel appliances, classic oak cabinetry, and plenty of counter space ideal for everyday cooking and entertaining alike. Upstairs, you'll find three generously sized bedrooms. The spacious primary suite boasts a luxurious 5-piece ensuite bath and a walk-in closet. The second bedroom offers its own private 4-piece ensuite, perfect for guests or growing families. Laundry is conveniently located on the second level, making household chores a breeze. Full unfinished basement, awaiting your finishing touches! Outside, enjoy a beautifully landscaped backyard complete with a full fence, gazebo, deck, and a handy storage shed. Interlock stonework on the driveway and front steps adds curb appeal and durability. Additional features include a cozy gas fireplace, ample natural light throughout, and proximity to parks, shopping, schools, and water amenities. Whether you're hosting guests or enjoying quiet family evenings, this home offers a lifestyle of ease and elegance in one of Stittsville's most family-friendly communities. Don't miss your chance to make this exceptional property your next home.
Inclusions: All Attached Light Fixtures & Window Coverings, Refrigerator, Stove, Dishwasher, Hood Fan, Washer, Dryer, TV in Living Room, Gazebo, Shed, Garage Door Opener + 1 Remote
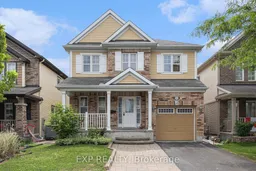 28
28

