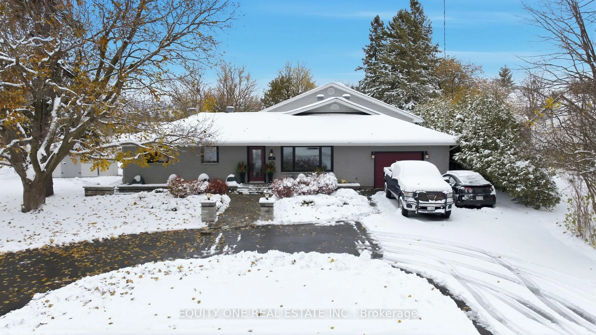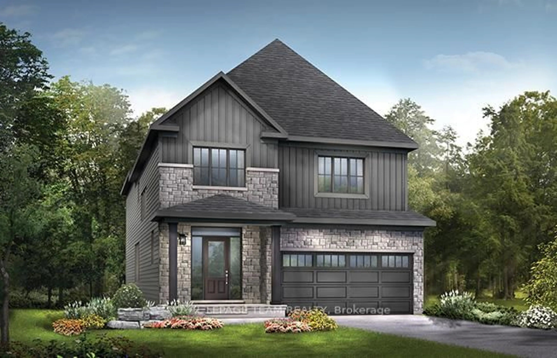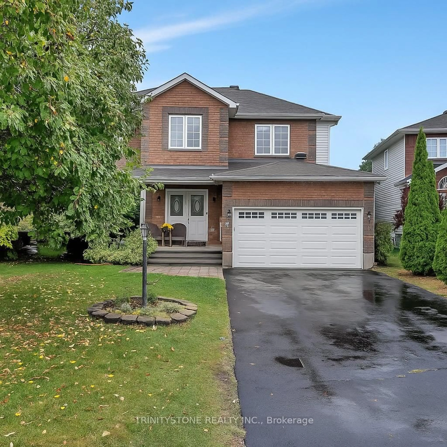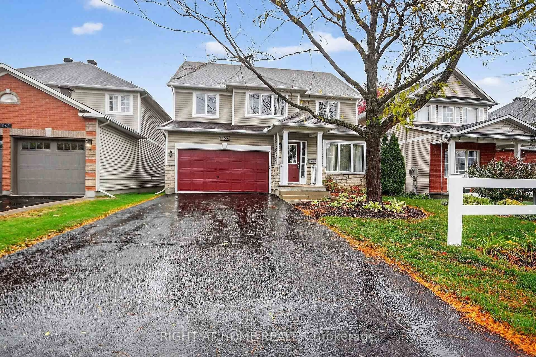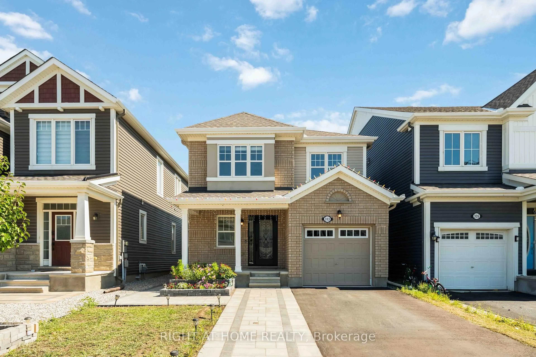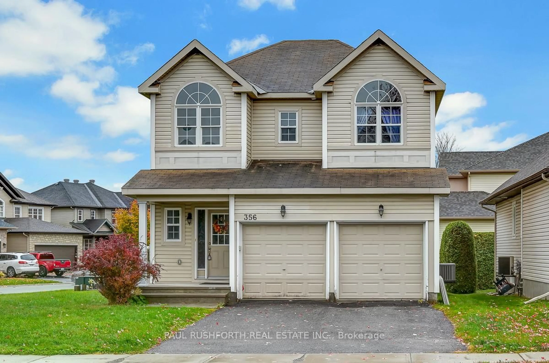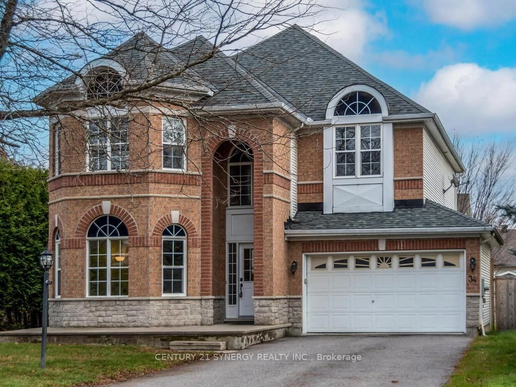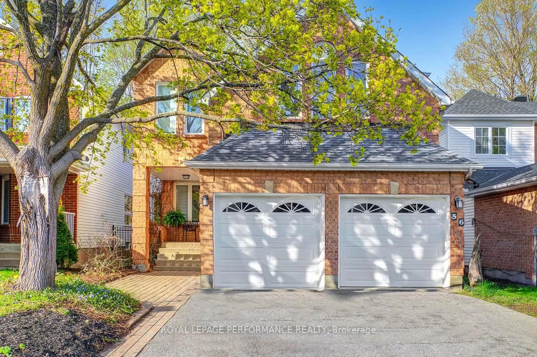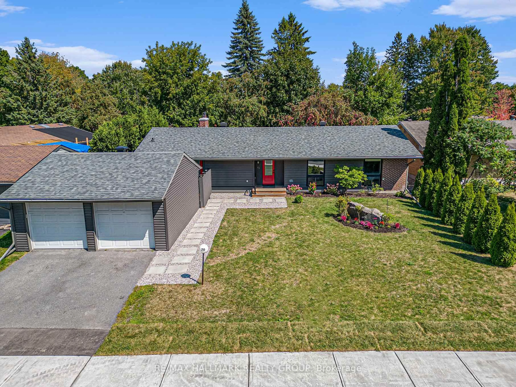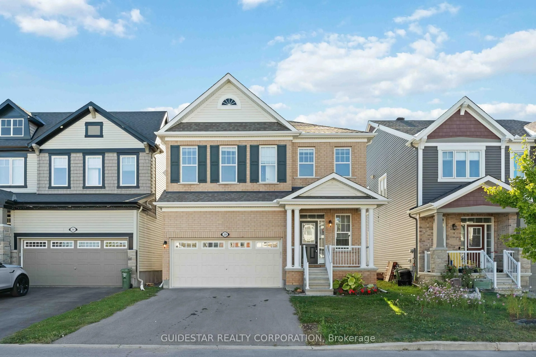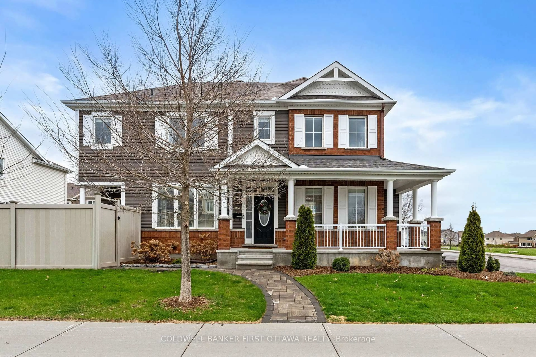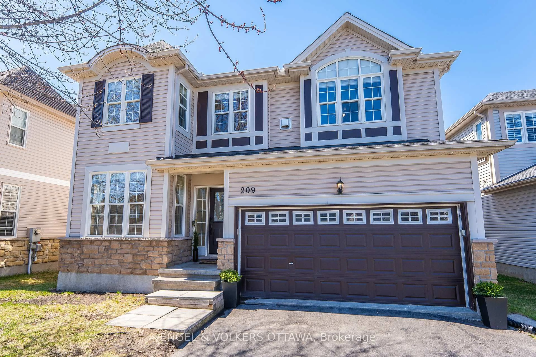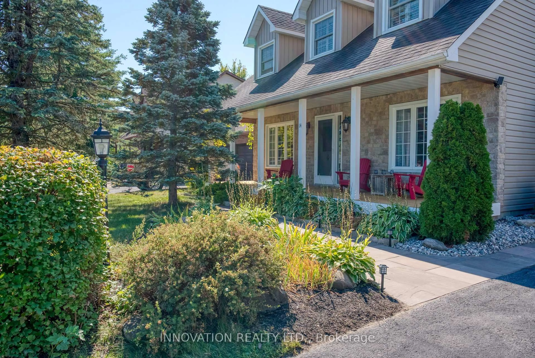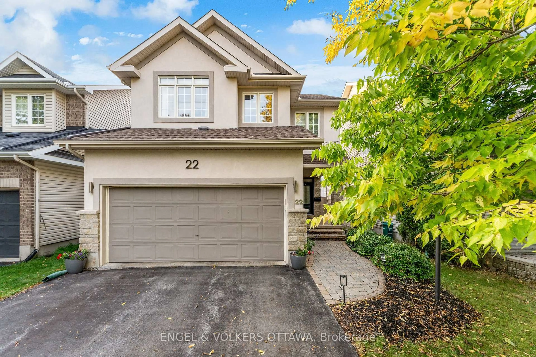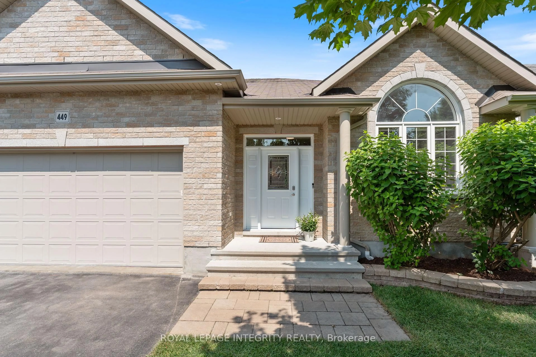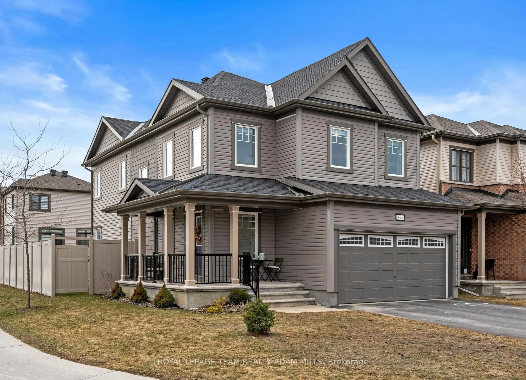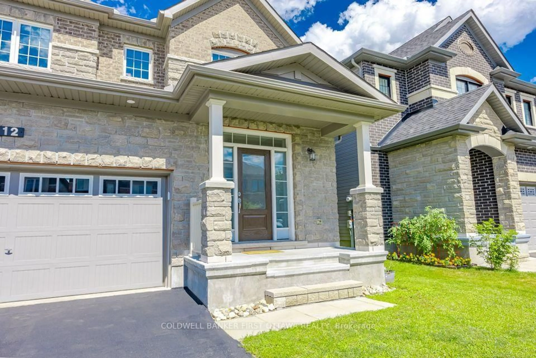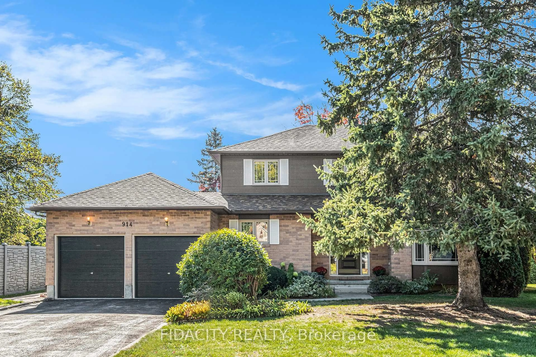Let the kids run wild in the park directly across the street! This modified Cardel Inverness 2 home has has been thoughtfully enhanced by approx 2', creating even more room for you to enjoy. The bright & inviting main level features a versatile flex room, perfect for a home office, playroom, or formal dining area. The heart of the home is the stunning kitchen, complete with elegant granite counters, stainless steel appliances, a convenient walk-in pantry, and a comfortable eating area. Adjacent is the welcoming great room with a cozy gas fireplace and windows galore. The upper level is where you'll find three generously sized bedrooms. The primary suite is a true retreat, featuring a walk-in closet, ensuite bath with a separate shower, relaxing soaker tub & double vanities. The upper level also offers a convenient laundry room, family bathroom and a huge bonus/family room, perfect for a home theatre, games room, or just additional living space.The finished basement further expands your living area, making it ideal for a home gym or entertainment centre. Additionally, it features a well appointed bedroom complete with its own 3-piece ensuite bathroom, providing excellent accommodation for guests or extended family. A convenient mudroom leads to the double car garage, which features built-in shelving providing excellent storage solutions. Outdoor living is easy thanks to the natural gas BBQ line, patio and composite decking, perfect for summer gatherings. The backyard is fully enclosed with PVC fencing, offering a safe and low-maintenance space for relaxation and play. Additional features include central air conditioning and HRV for year-round comfort and built-in speakers for seamless audio enjoyment throughout the home.This family-friendly location on a quiet street provides a peaceful and secure environment. Transit and amenities are all close by. Don't miss the opportunity to own this exceptional home today!
Inclusions: Refrigerator, Stove, Microwave/Hood Fan, Dishwasher, Washer, Dryer, Automatic Garage Door Opener with remote(s), All Window Treatments, All Light Fixtures, 2 Shelves in Living Room, Built in Shelving in Garage, Wall Mounts for TV's, Built in speakers
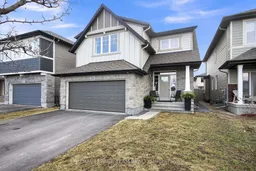 36
36

