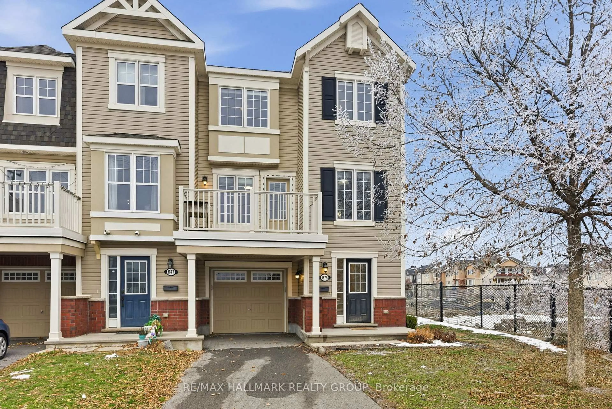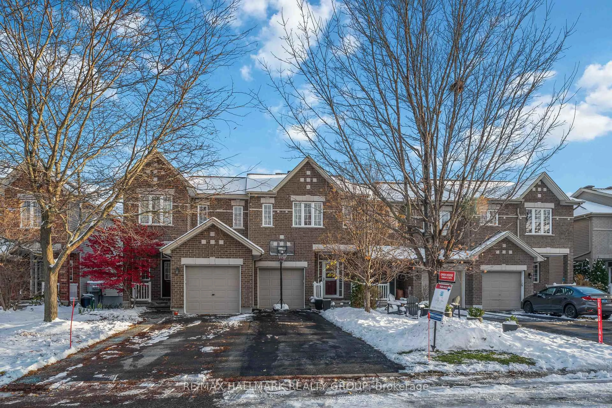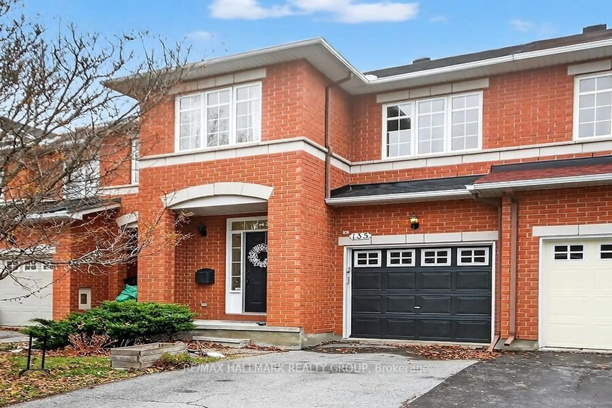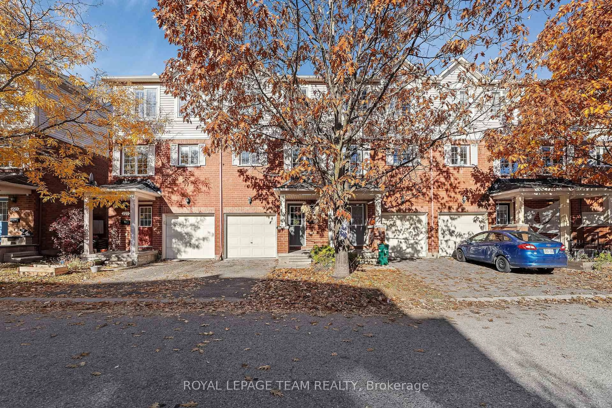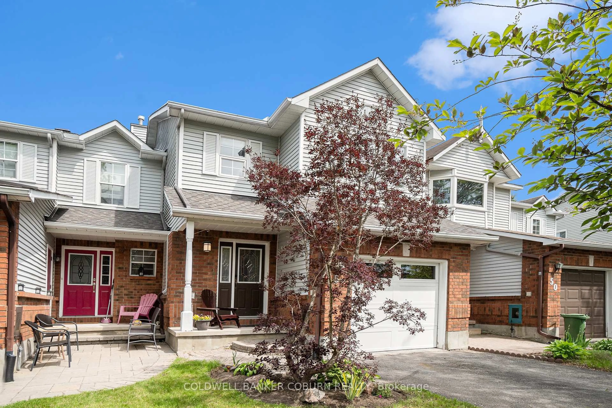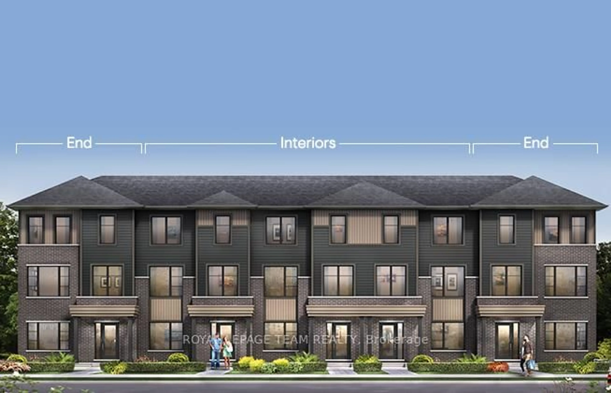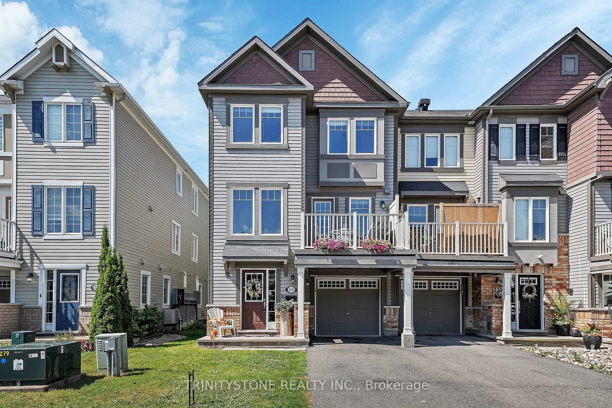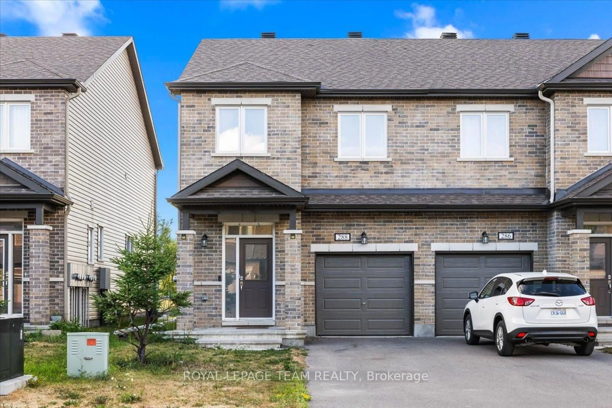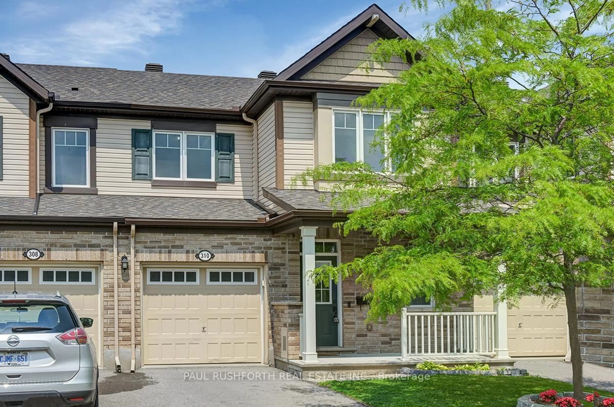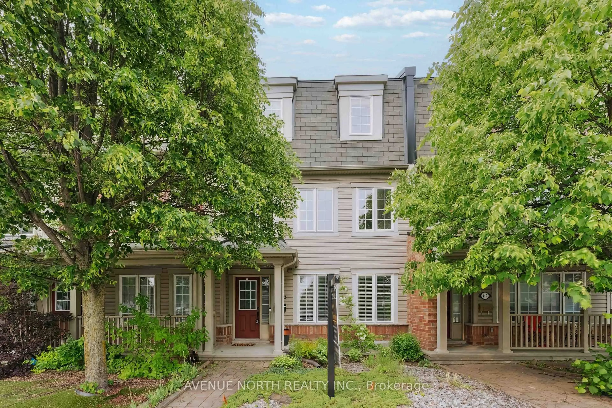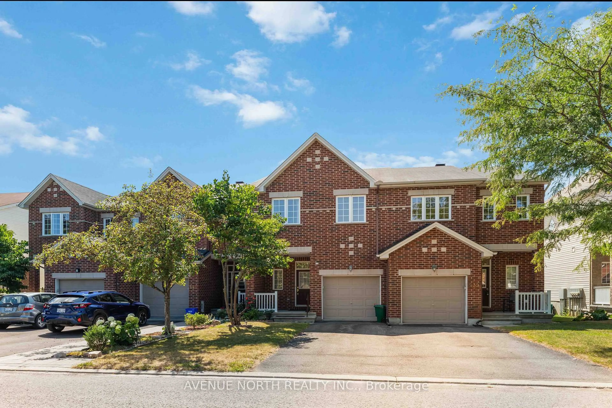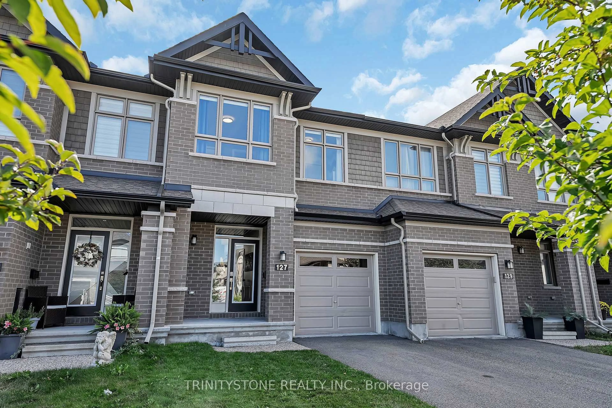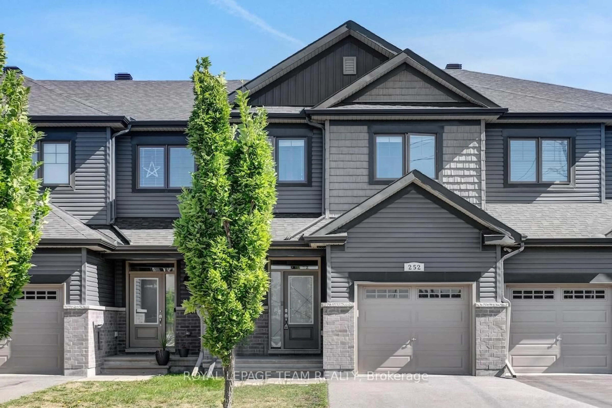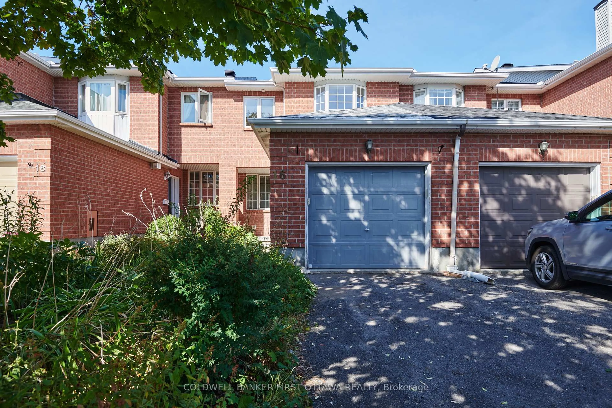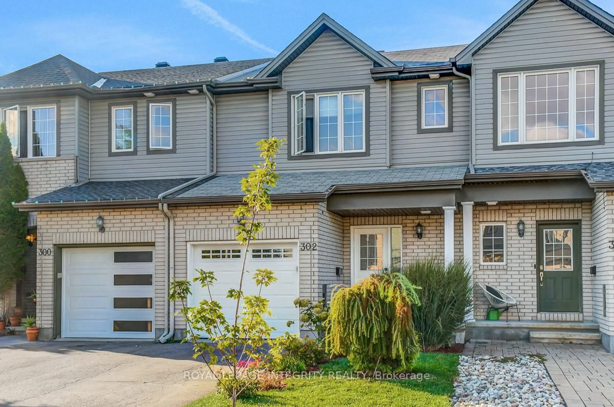Welcome to this stunning 3-storey townhome built in the sought-after Abbottsville Crossing community! This bright and spacious 2 bedroom, 3 bathroom home is ideally located on a quiet street facing the scenic Trans Canada Trail greenway. Bathed in natural light throughout, it offers modern finishes and thoughtful design. The ground floor features a foyer and versatile den/office area and has a convenient inside access to the extended single garage. On the second level, you'll find an open-concept living and dining room with high-end laminate flooring. The chef's kitchen is equipped with sparkling quartz countertops, 4 stainless steel appliances, a large breakfast bar and ample cabinetry. A two piece powder room and laundry area complete this level. Upstairs, the primary bedroom offers plenty of space, a massive walk-in closet and a 3 piece ensuite with a custom glass shower. A second bedroom and a 4 piece main bathroom complete the top floor. Enjoy peaceful views of the greenway from the second level balcony, perfect for morning coffee or relaxed summer evenings. The extra long driveway can accommodate two additional vehicles. Move-in ready and located in a family-friendly neighborhood with walking and biking trails, parks, new schools and public transit nearby, this home is perfect for young families or first-time buyers. Dont miss your chance, book your private showing today!
Inclusions: Refrigerator, Stove, Dishwasher, Hood Fan/Microwave, Washer, Dryer, All Light Fixtures, All Drapery Hardware, Blinds, Auto Garage Door Opener & 2 Remotes, Ecobee Thermostat, RING Doorbell
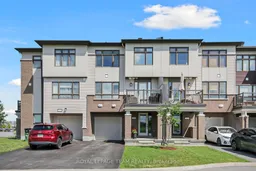 30
30

