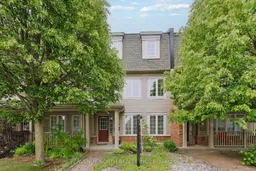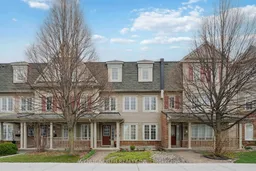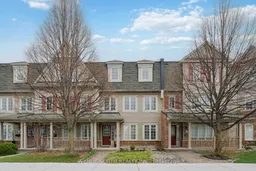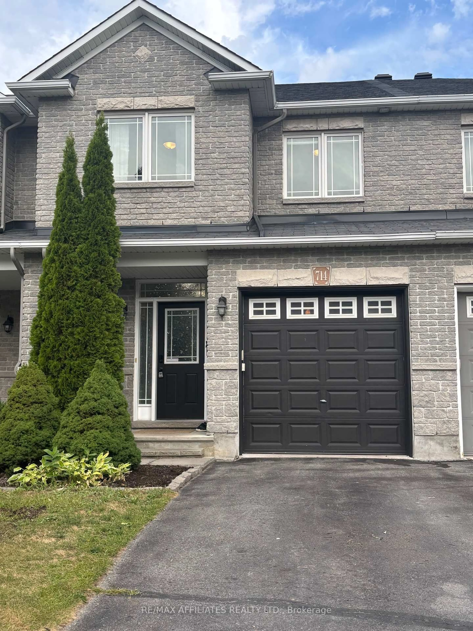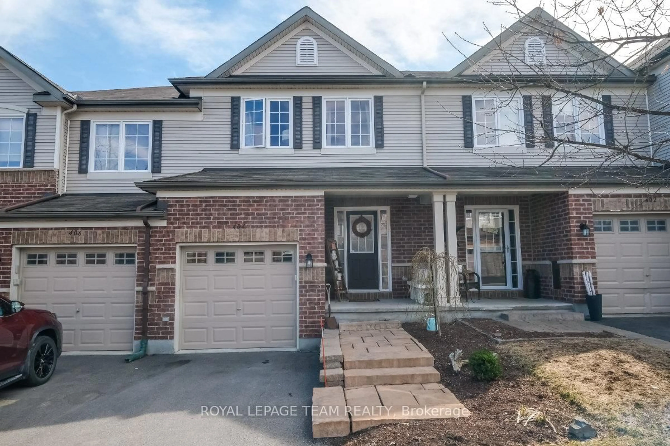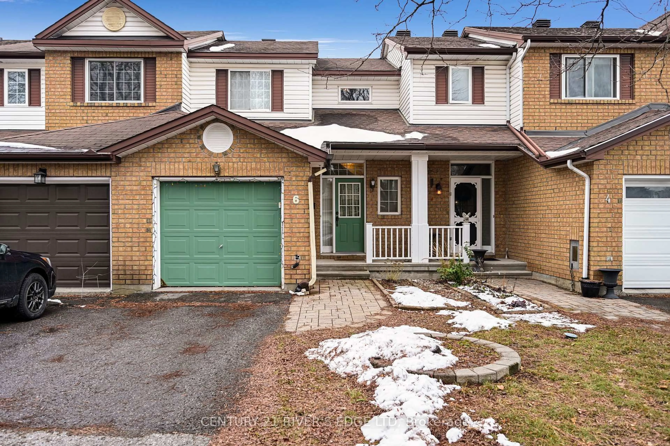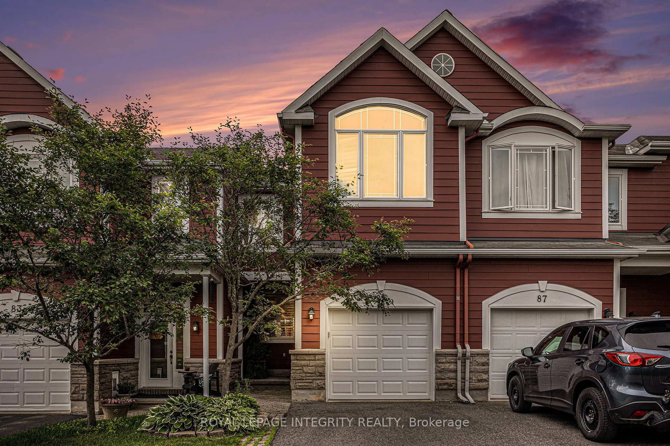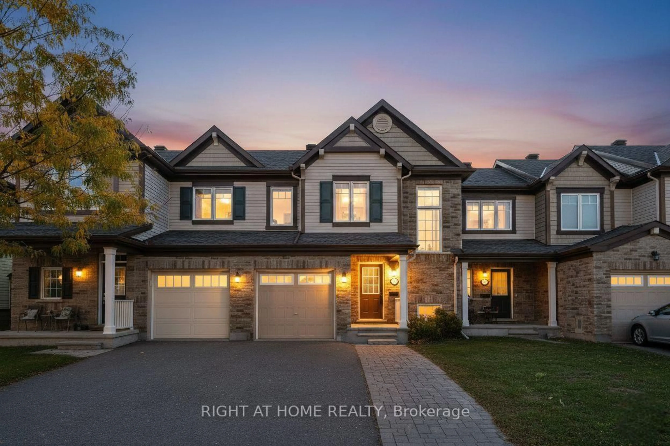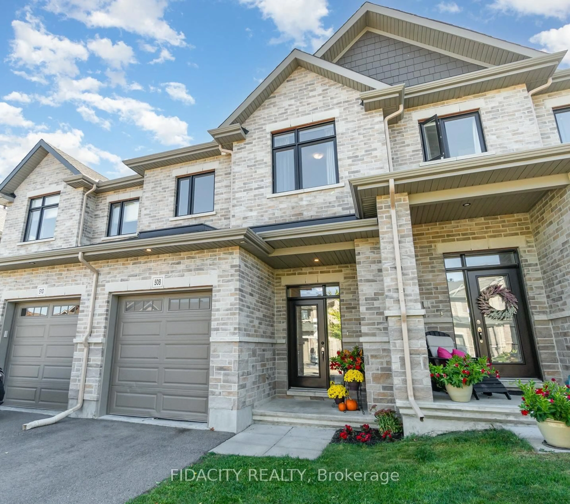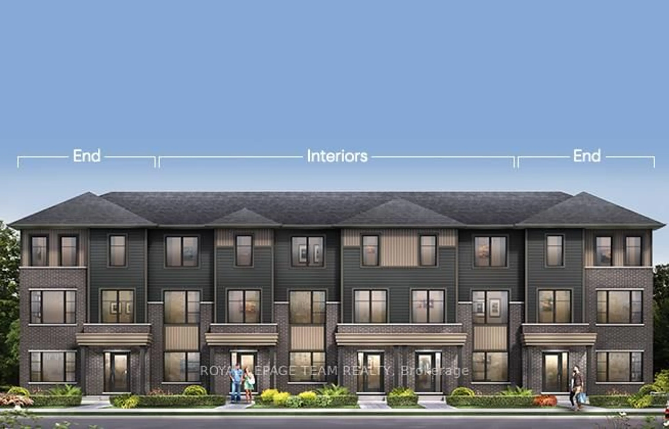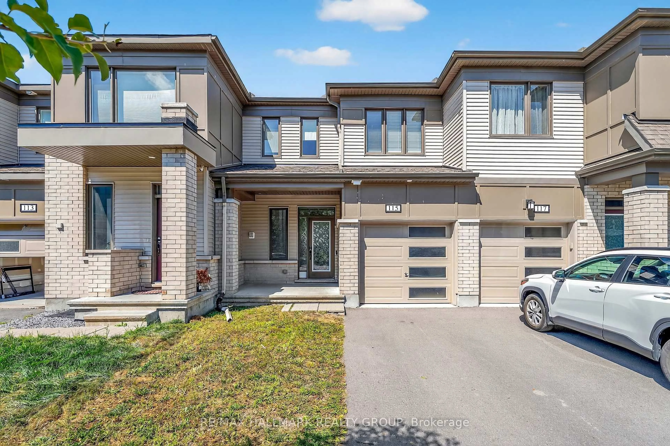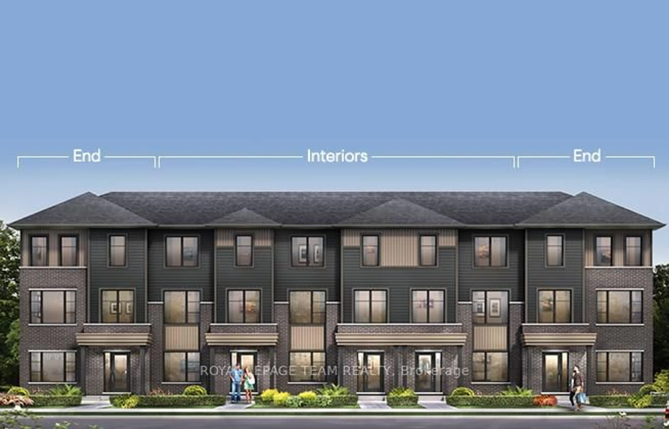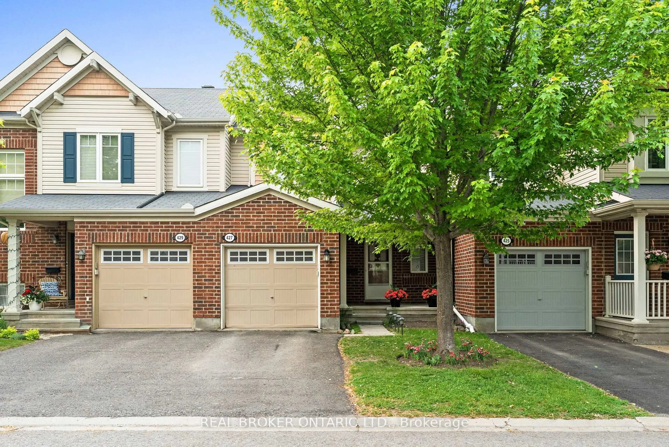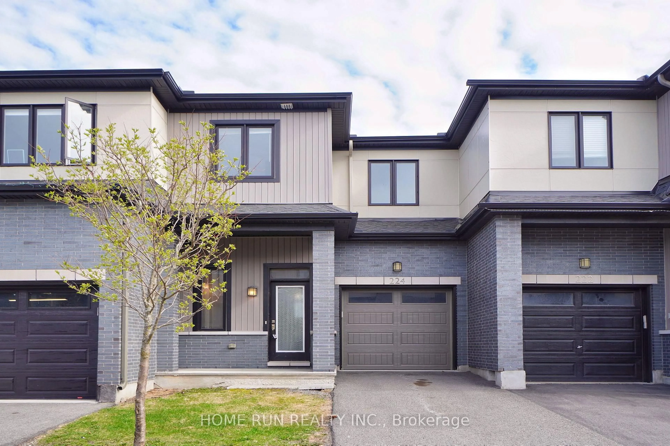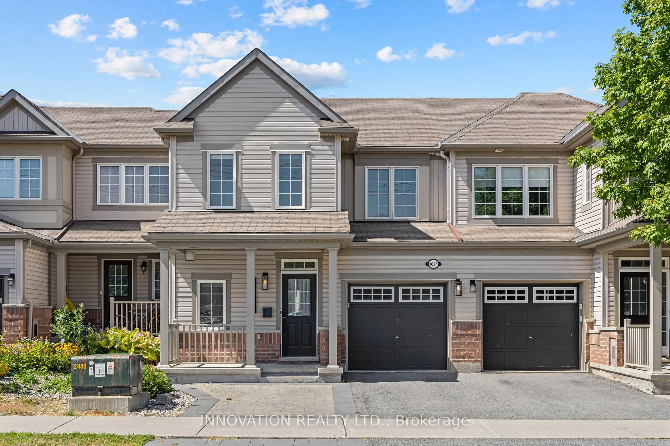Welcome to 112 Huntmar Drive - a beautifully maintained, 3-storey freehold townhome in the heart of Stittsville. This 2-bedroom plus den, 3-bathroom urban home offers a perfect blend of comfort, style, and convenience. The professionally landscaped front yard welcomes you into a bright main-floor den, perfect for a guest room with its generous size and large window. Upstairs, enjoy an open-concept living and dining area flooded with natural light and hardwood floors. The thoughtfully designed kitchen boasts a large island with seating and premium fixtures. Step directly onto the spacious balcony, perfect for entertaining friends on warm summer nights or enjoying a drink before heading to the nearby Canadian Tire Centre for a game or concert. The top floor offers a primary retreat with an en-suite and walk-in closet, a second bedroom, and a full main bath. Also enjoy a true double-car garage (no shoveling required!) and a laundry room with built-in cabinetry. Located just steps from parks, nature trails, groceries, public transit, the CTC, and Tanger Outlets, with quick access to Highway 417, this home offers the ideal low-maintenance lifestyle in a vibrant, well-connected community. Book your private showing today and settle in just in time for summer!
Inclusions: Stove, Microwave, Dryer, Washer, Refrigerator, Dishwasher, and TVs and TV Mounts
