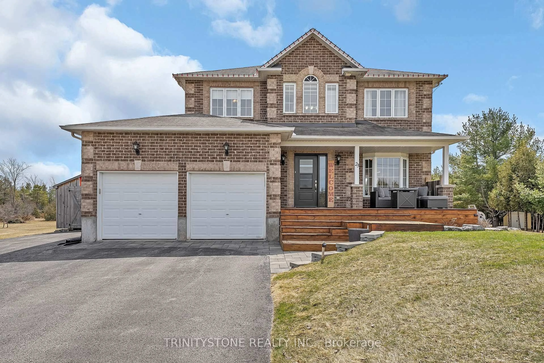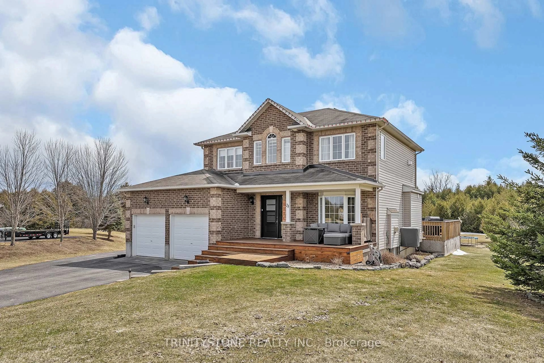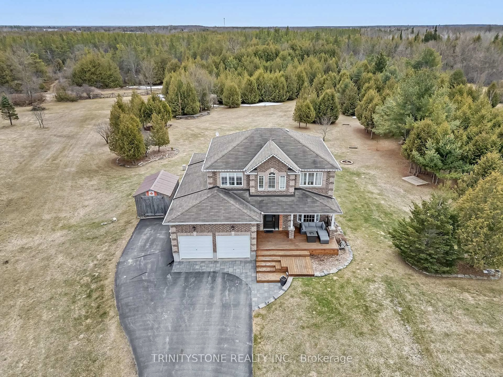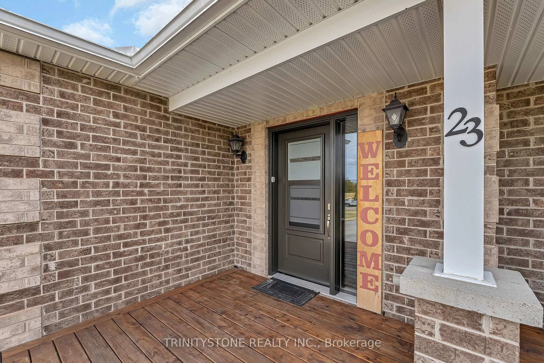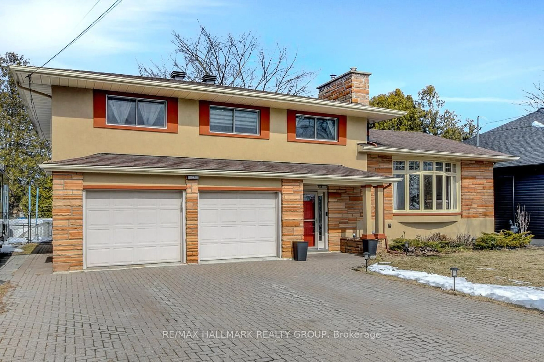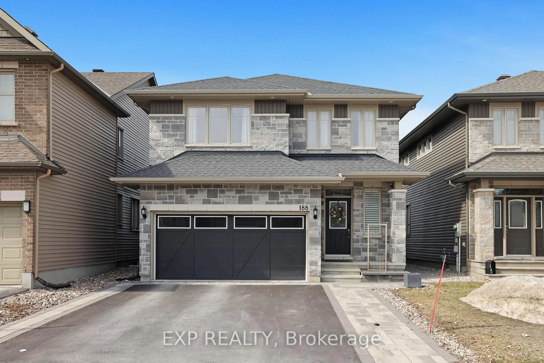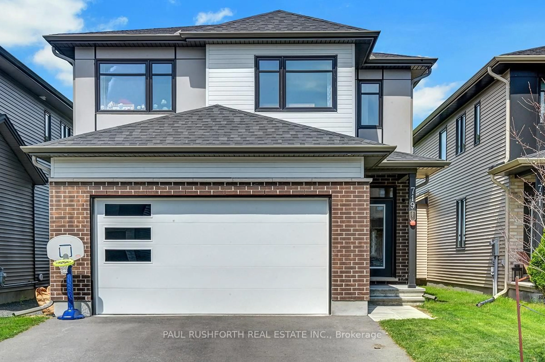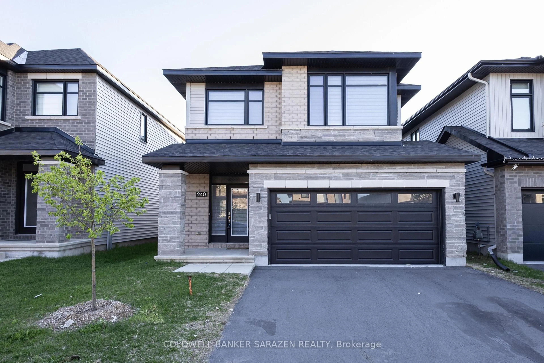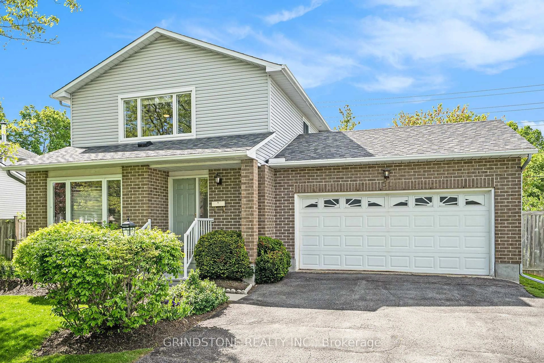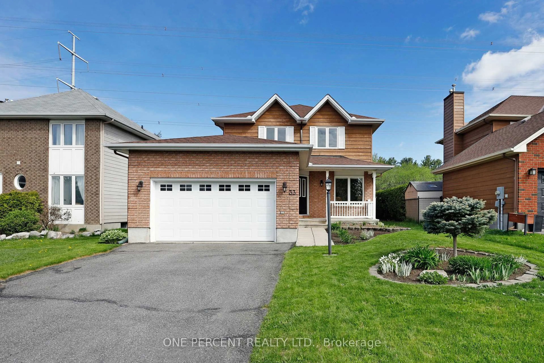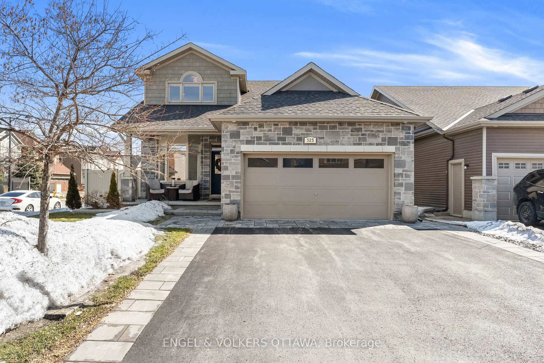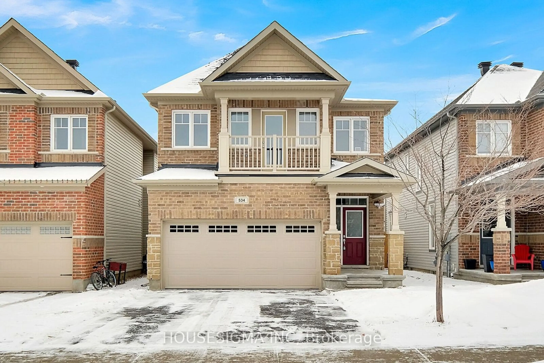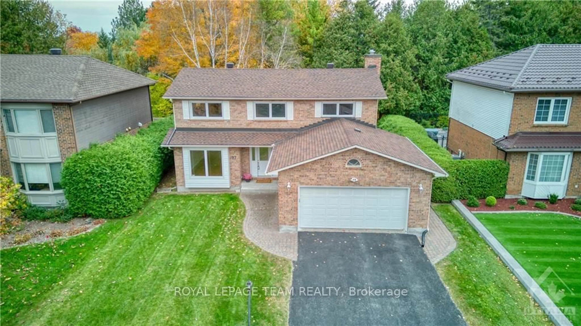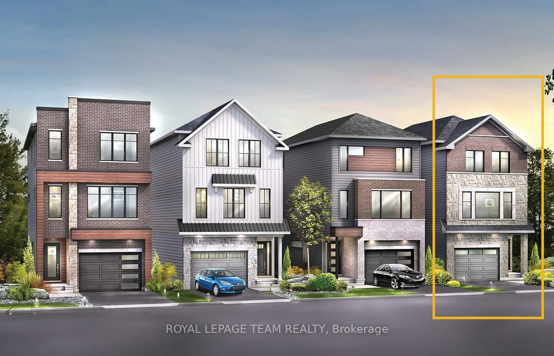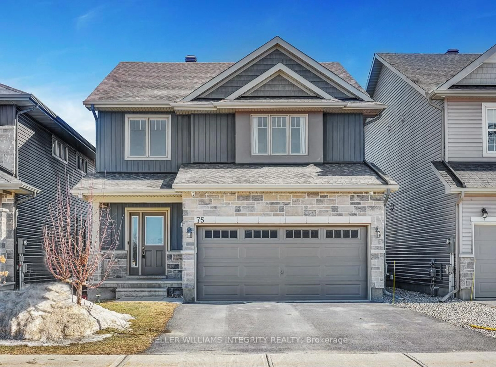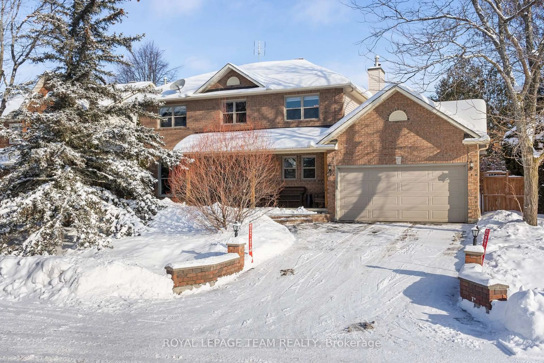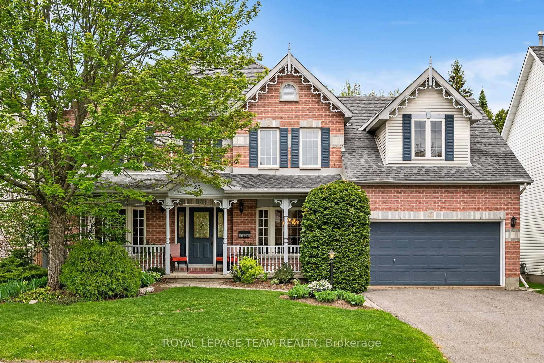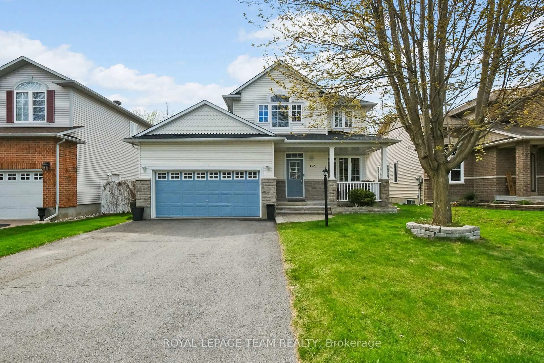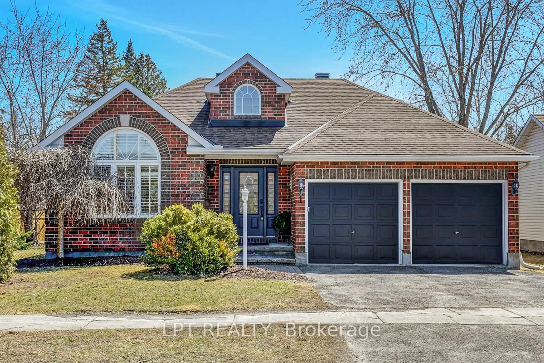23 Canadian Dr, Ashton, Ontario K0A 1B0
Contact us about this property
Highlights
Estimated ValueThis is the price Wahi expects this property to sell for.
The calculation is powered by our Instant Home Value Estimate, which uses current market and property price trends to estimate your home’s value with a 90% accuracy rate.Not available
Price/Sqft$485/sqft
Est. Mortgage$4,634/mo
Tax Amount (2024)$5,296/yr
Days On Market45 days
Description
Welcome to your dream home minutes away from Stittsville! Nestled on a picturesque 2 and a half-acre lot backing onto the scenic Trans Canada Trail, this exquisite 3 + 1-bedroom, 3-bathroom residence offers the perfect blend of luxury, comfort, and privacy. This home offers an abundance of windows which not only add to light and bright space, but also feature a beautiful landscaped yard. Step inside to discover a bright and spacious main floor featuring a beautifully appointed living room with a cozy fireplace, seamlessly flowing into an elegant dining area perfect for hosting memorable dinners. The freshly updated chefs kitchen is a true showstopper, showcasing freshly painted cabinetry that complements the brand-new quartz countertops, offering both style and functionality. Adjacent to the kitchen, the generously sized family room provides a warm and inviting space for everyday living. A stylish powder room completes the main level. Upstairs, the second floor boasts a luxurious primary suite, complete with a private fireplace, a spa-like 5-piece ensuite, and a walk-in closet. Two additional, generously sized bedrooms and a pristine 4-piece bathroom provide ample space for family or guests. The fully finished lower level offers a spacious recreational area ideal for a home theatre, gym, or playroom as well as an additional room that can easily serve as a fourth bedroom, home office, or studio. Step outside to your private backyard oasis. The expansive deck is perfect for summer barbecues, family gatherings, or simply relaxing while enjoying the peaceful surroundings. Located in a highly sought-after neighborhood, this stunning property combines rural charm with easy access to amenities and nature. Don't miss this rare opportunity to own a truly remarkable home. Book your private showing today!
Property Details
Interior
Features
Main Floor
Living
4.26 x 3.12Fireplace
Dining
3.65 x 2.56Kitchen
3.04 x 3.04Pantry
Dining
3.5 x 3.09Exterior
Features
Parking
Garage spaces 2
Garage type Attached
Other parking spaces 4
Total parking spaces 6
Property History
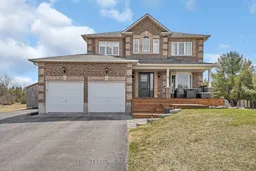 41
41Get up to 0.5% cashback when you buy your dream home with Wahi Cashback

A new way to buy a home that puts cash back in your pocket.
- Our in-house Realtors do more deals and bring that negotiating power into your corner
- We leverage technology to get you more insights, move faster and simplify the process
- Our digital business model means we pass the savings onto you, with up to 0.5% cashback on the purchase of your home
