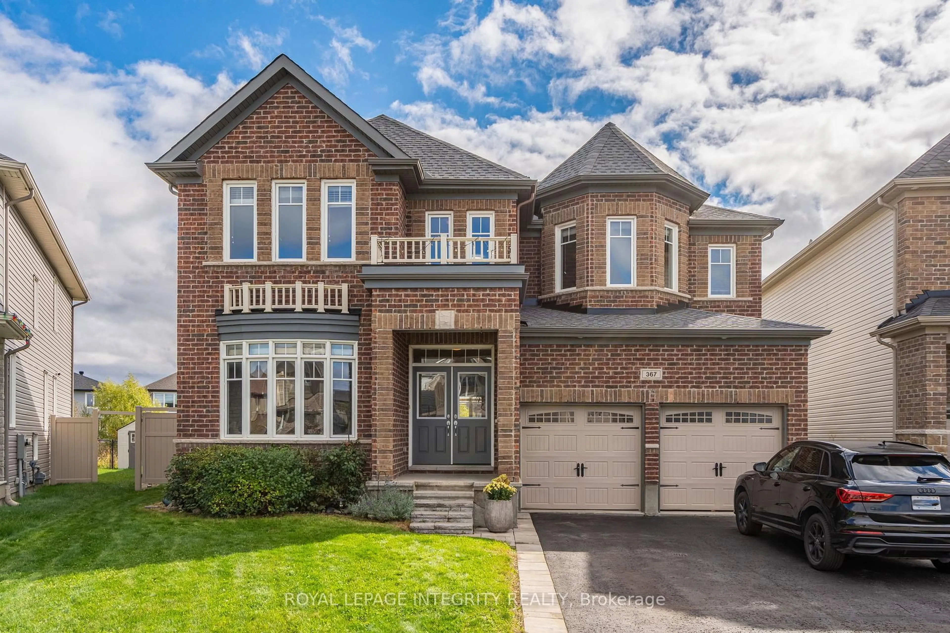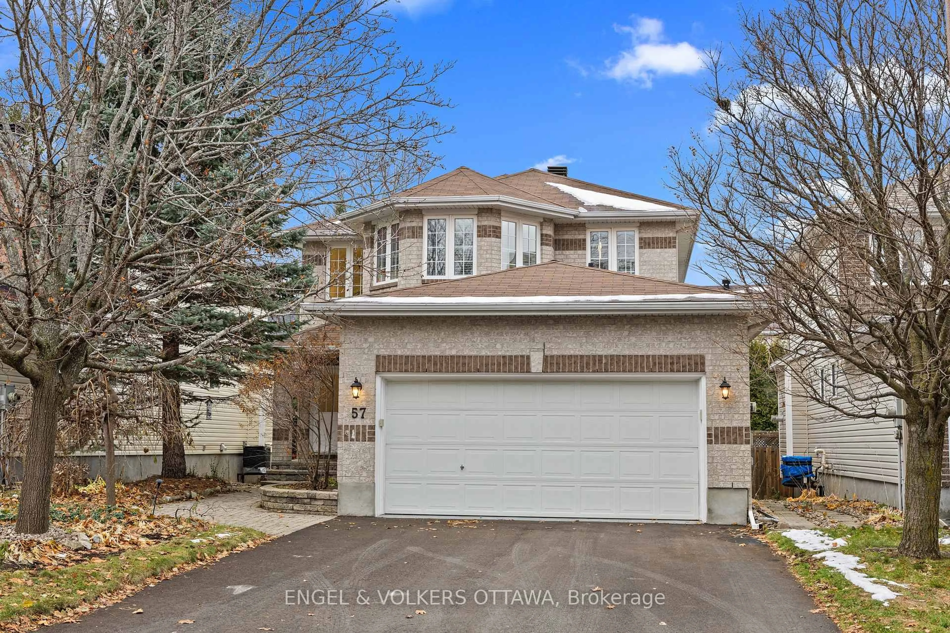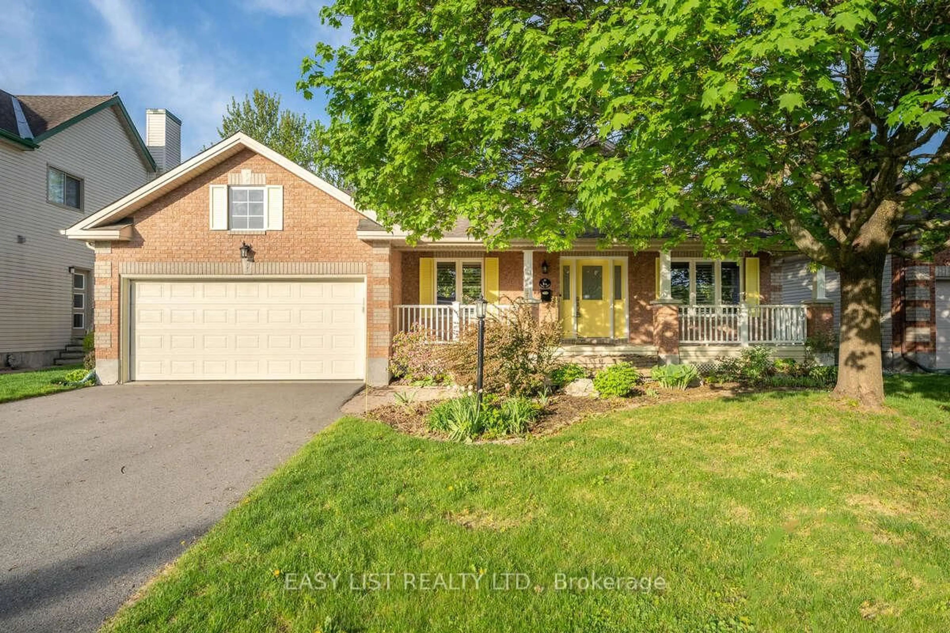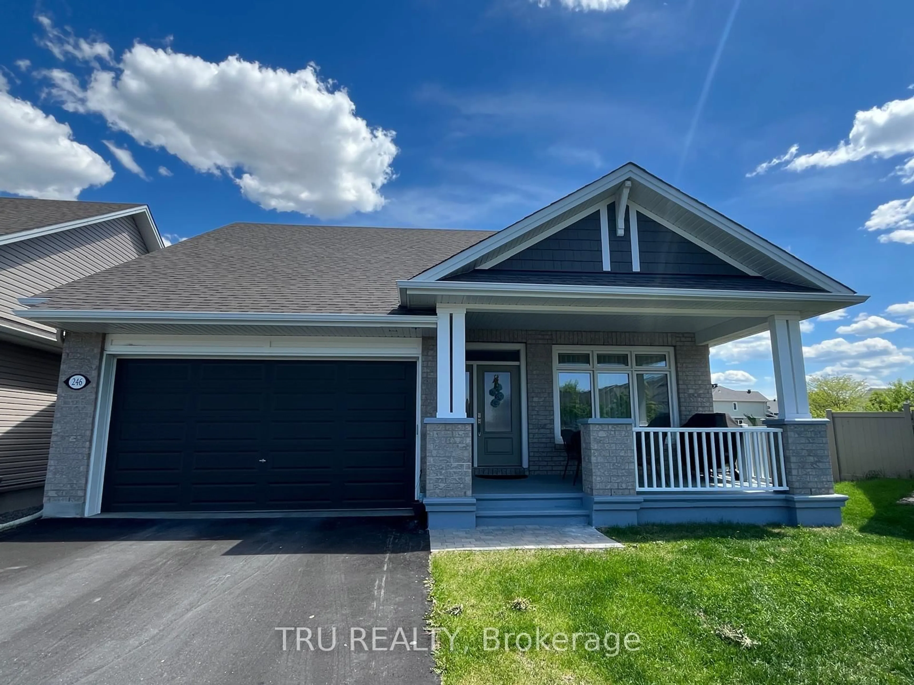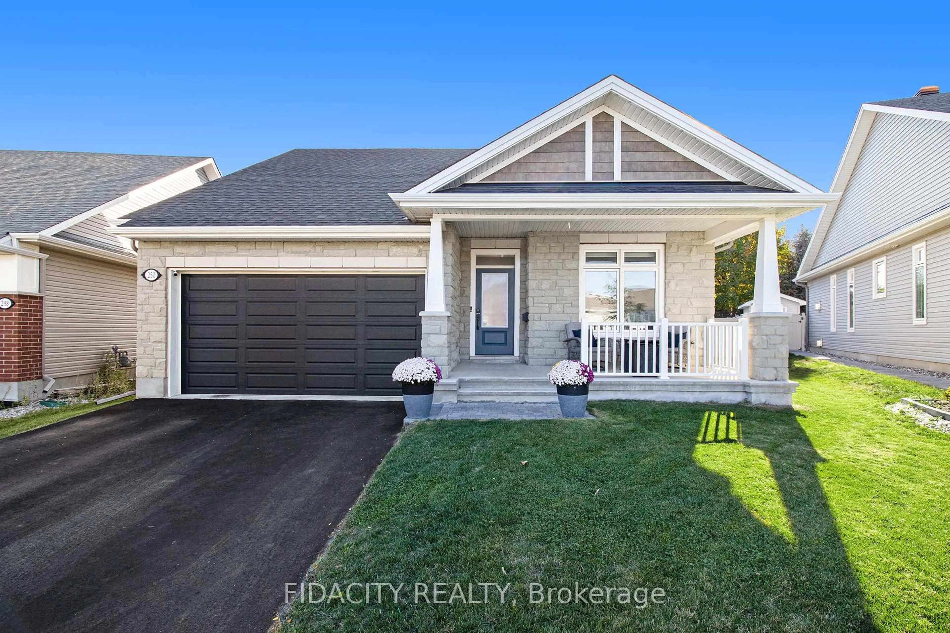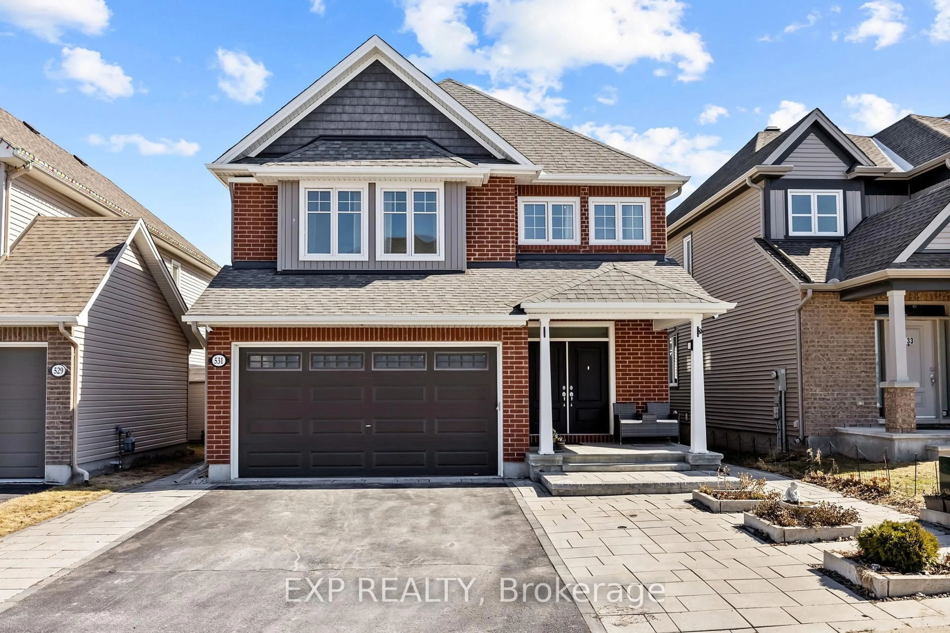This extremely spacious 5-bedroom home on one of Crossing Bridge's finest streets will impress as soon as you set your eyes on the front of the house with its exceptional curb appeal and huge covered front porch to enjoy a morning coffee, watch the kids play, or chat with neighbours. This popular Appleton II model from renowned builder Monarch offers abundant living space at 3,249 sq ft above grade, combined with a functional layout. The centre hall plan with living and dining rooms on each side of the foyer is a touch of traditional elegance, with both rooms featuring attractive bay windows to maximize light. Cooking will be a pleasure in the sunlight-filled kitchen featuring a large prep island, extensive counter space, and tons of storage, including a wall of pantries. The eat-in area can accommodate a family-sized table. The main floor includes a large family room with gas FP, powder room, laundry/mud room with side entrance, and bedroom with ensuite bath perfect for guests or office use! The double garage is accessible through the convenient inside entry. Upstairs are 4 generous bedrooms, including a massive primary complete with 2 his & hers walk-in closets and a large ensuite with a soaker tub. The main family bath completes this level. The unfinished basement offers development options for recreation, exercise, playroom, or additional bedrooms. The backyard features a large deck - perfect for entertaining, and a hot tub! Ample space exists for gardening enthusiasts to be creative. AC installed in 2024 and furnace in 2017. This tranquil and convenient location is in close proximity to the 417, shopping, Costco, the Canadian Tire Centre, parks, golf and excellent schools.
Inclusions: Fridge, Stove, Dishwasher, Microwave, Washer, Dryer and Central Vac with NO ACCESSORIES, Hot Tub.
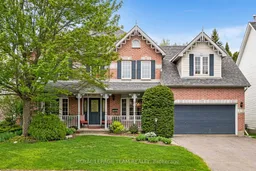 36
36

