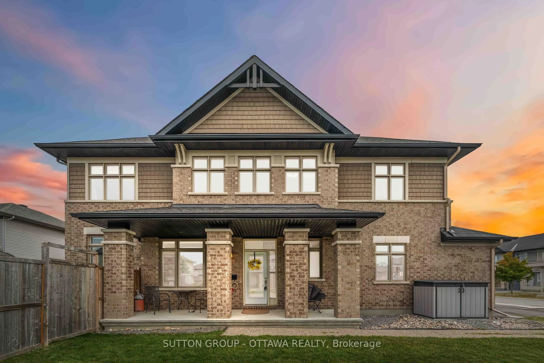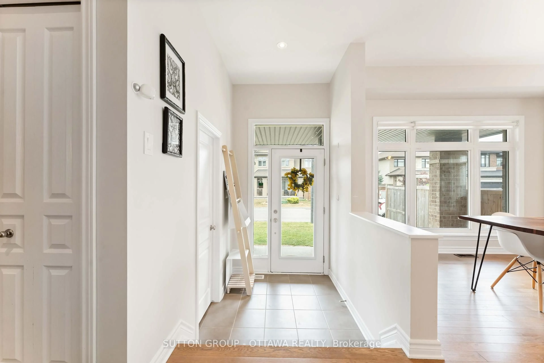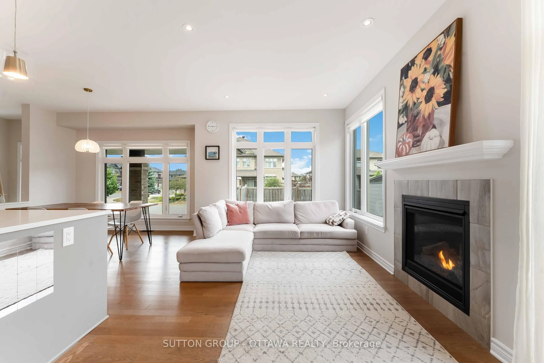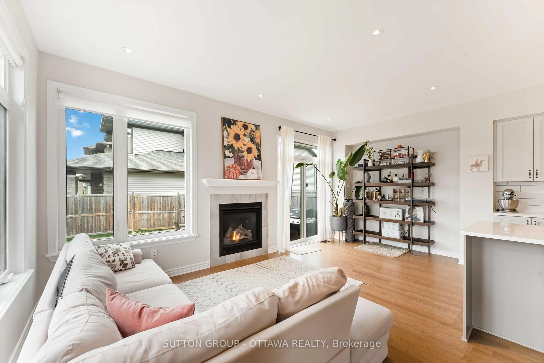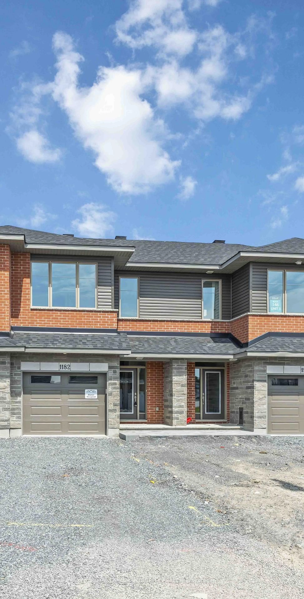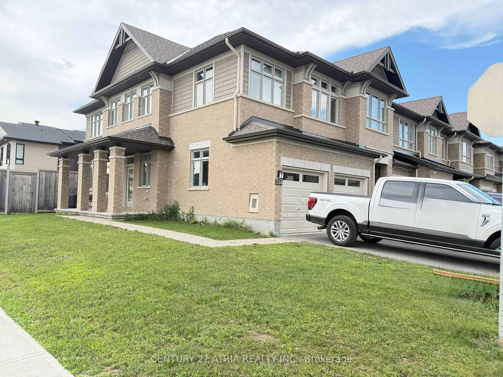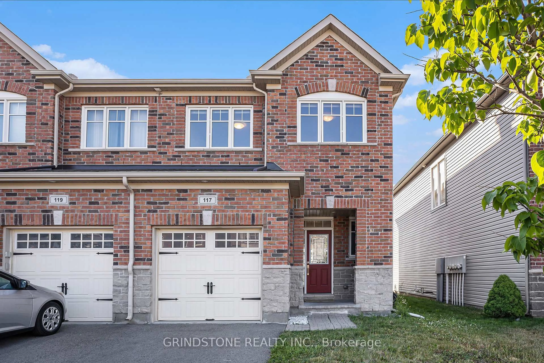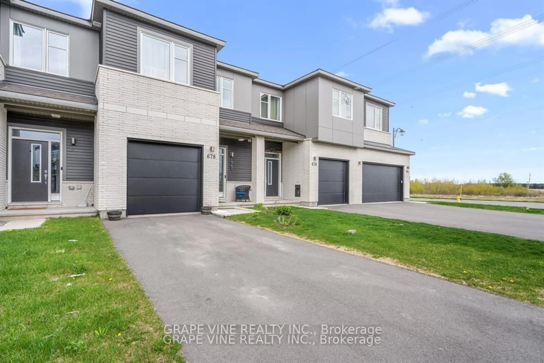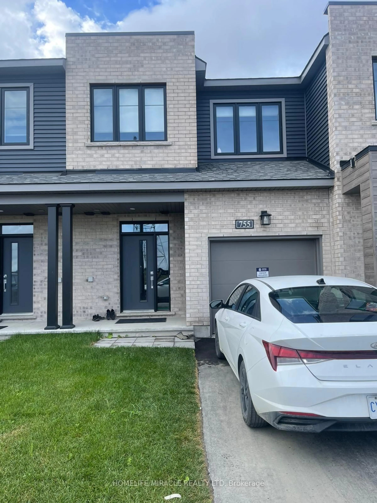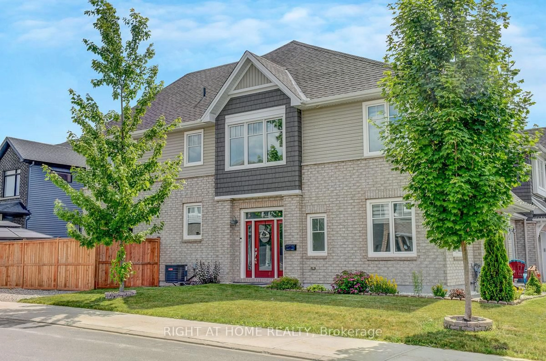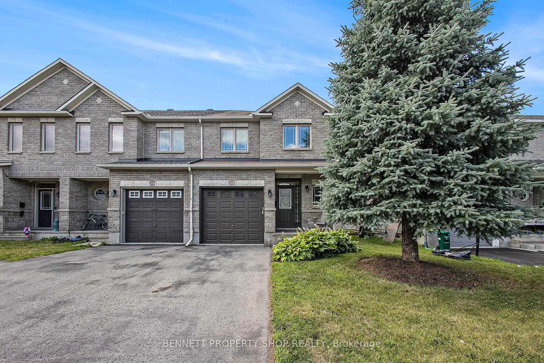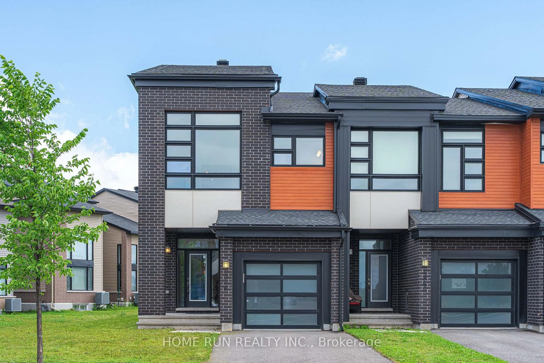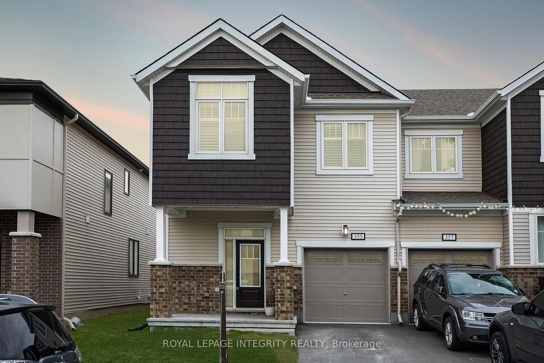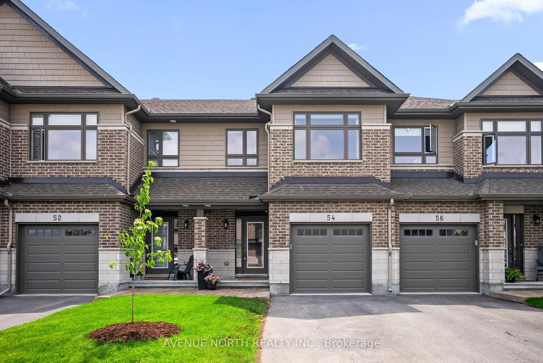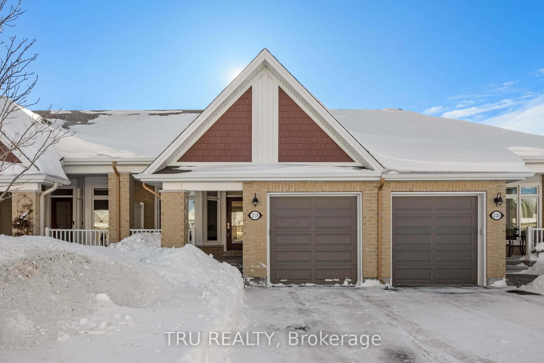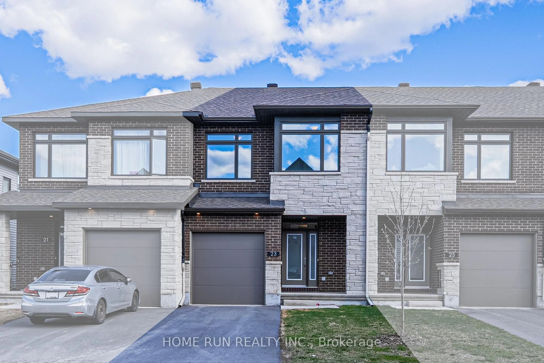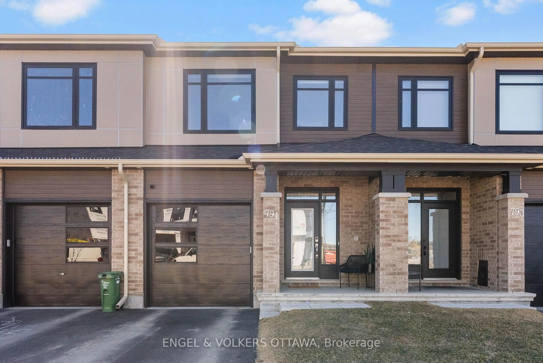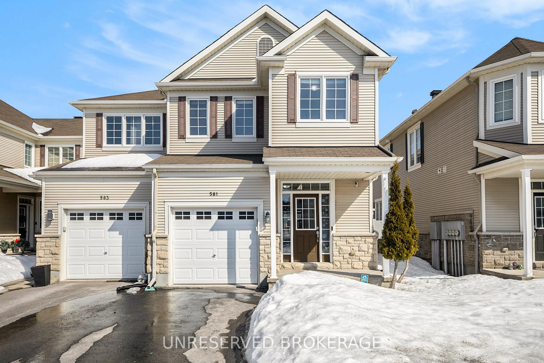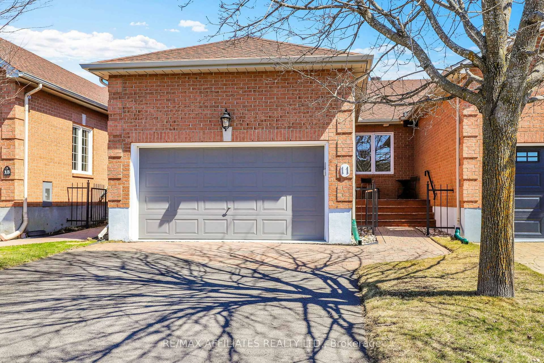162 Shinny Ave, Ottawa, Ontario K2V 0G4
Contact us about this property
Highlights
Estimated valueThis is the price Wahi expects this property to sell for.
The calculation is powered by our Instant Home Value Estimate, which uses current market and property price trends to estimate your home’s value with a 90% accuracy rate.Not available
Price/Sqft$466/sqft
Monthly cost
Open Calculator

Curious about what homes are selling for in this area?
Get a report on comparable homes with helpful insights and trends.
+27
Properties sold*
$640K
Median sold price*
*Based on last 30 days
Description
***OPEN HOUSE SUNDAY AUGUST 10, 2025 FROM 2:00PM TO 4:00PM*** HELLO! This beautifully maintained 2033sqft end-unit townhome, offers the perfect blend of style, function, and comfort. With 3 spacious bedrooms, 2.5 baths, and a rare 2-car garage, this home is thoughtfully designed for modern living. Step inside to find elegant 3.25" oak hardwood flooring in a matte gunstock finish that flows seamlessly throughout the main and second floors, complemented by a stunning hardwood staircase leading to the top level. The open-concept main floor features soaring 9' ceilings and is flooded with natural light thanks to an abundance of windows, creating a bright and inviting atmosphere throughout. The upgraded and enlarged kitchen is a true showpiece, complete with striking colored cabinetry, luxurious quartz countertops, and a functional pantry ideal for any home chef. From the fabulous, comfortable great room which boasts an inviting gas fireplace, you'll step outside to your exclusive-use, fully fenced backyard featuring a deck perfect for relaxing or entertaining. Upstairs, one find a versatile loft space that can easily be transformed into a functional fourth bedroom to suit your needs. The well proportioned primary suite with spacious walk-in closet & 3pc ensuite bathroom and the 2 additional bedrooms offer comfort and space for families and guests alike. The finished basement features a wonderful large recreational room that is adorn with carpet & premium underpad for added comfort. There is ample storage space & a 3-piece rough-in for a future bathroom. This light-filled home offers turnkey living with tasteful upgrades and a flexible layout, perfect for families, professionals, or anyone seeking quality and convenience in one of Ottawa's most desirable communities. Don't miss your chance to call this exceptional property home!
Upcoming Open House
Property Details
Interior
Features
Bsmt Floor
Utility
3.673 x 2.742Rec
5.718 x 3.582Utility
4.483 x 1.862Other
2.982 x 1.862Exterior
Features
Parking
Garage spaces 2
Garage type Attached
Other parking spaces 4
Total parking spaces 6
Property History
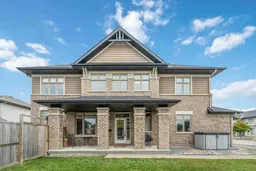
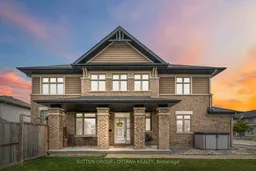 50
50