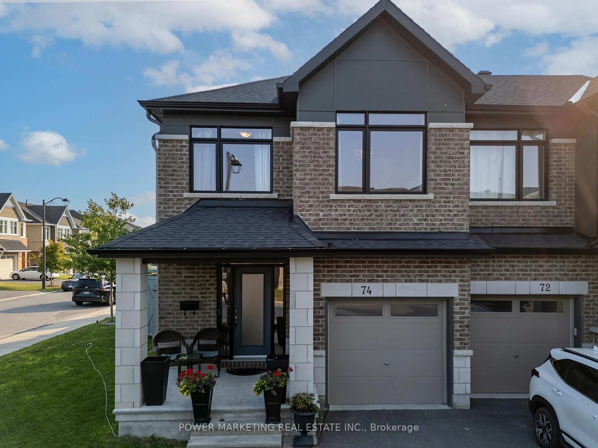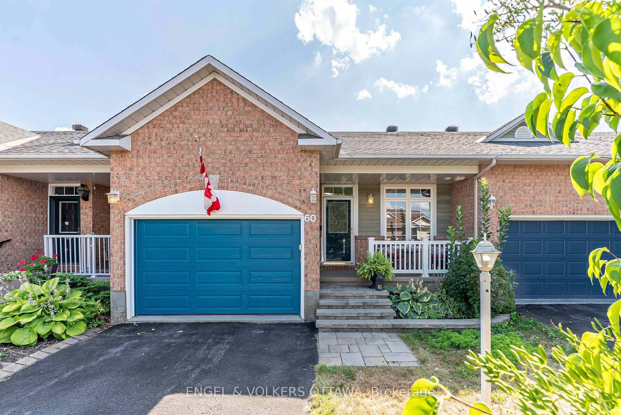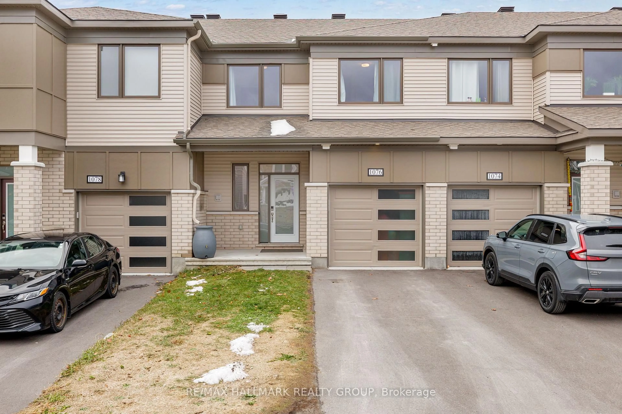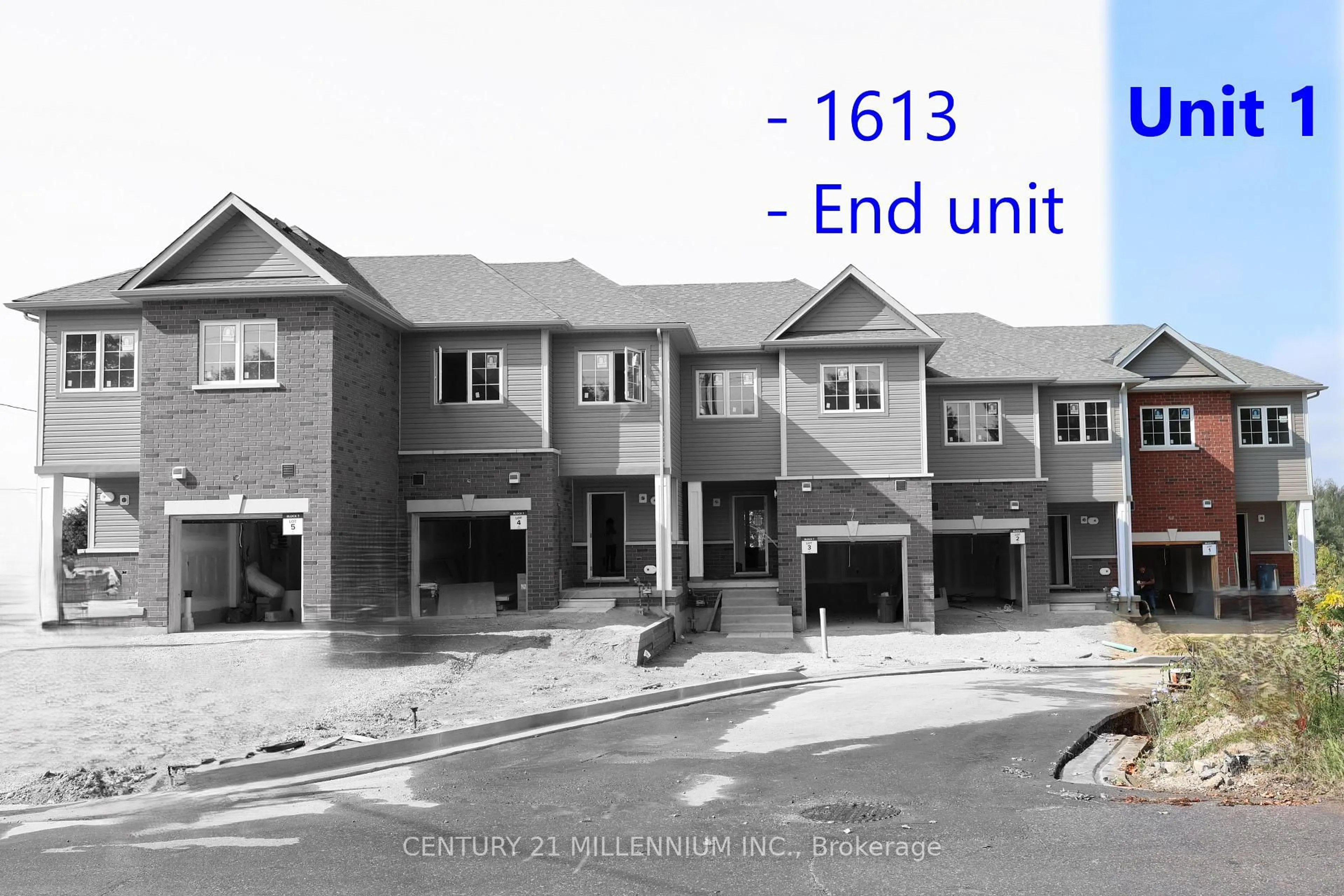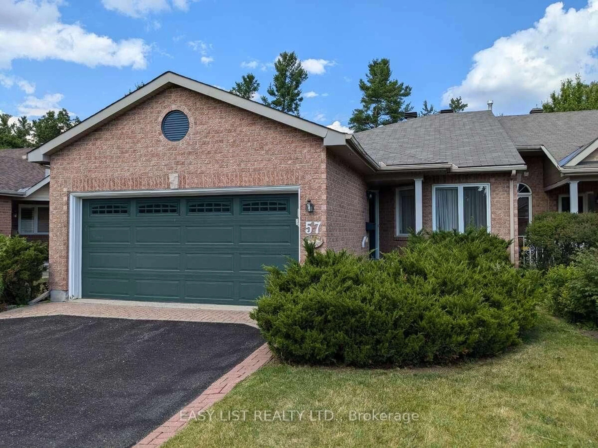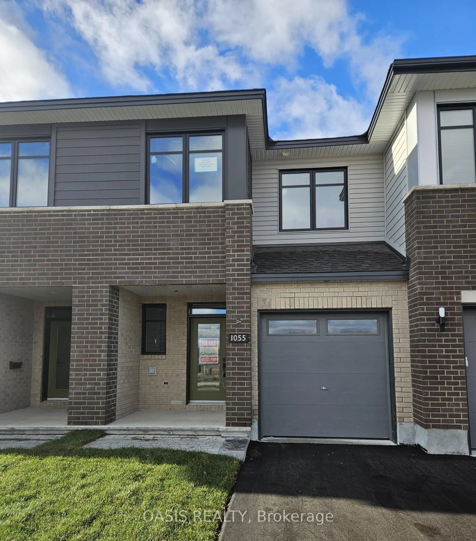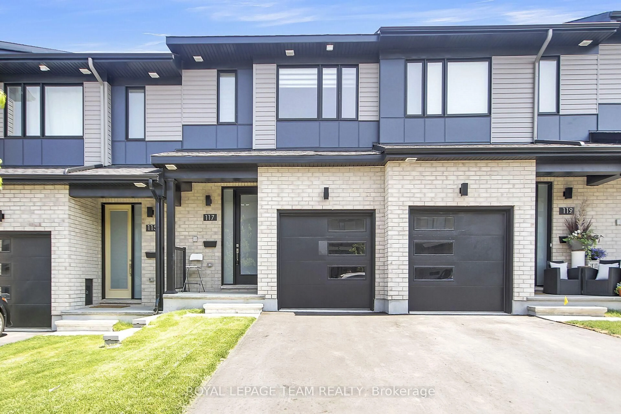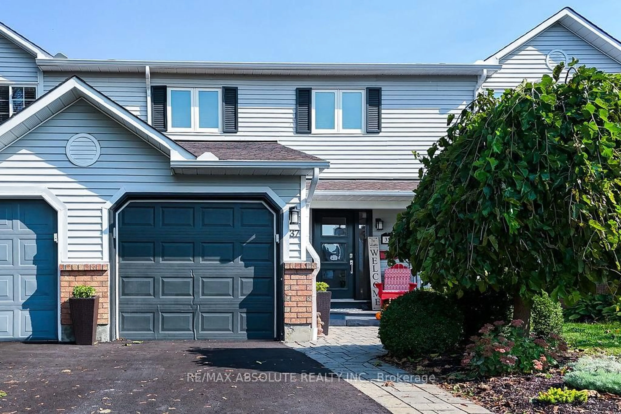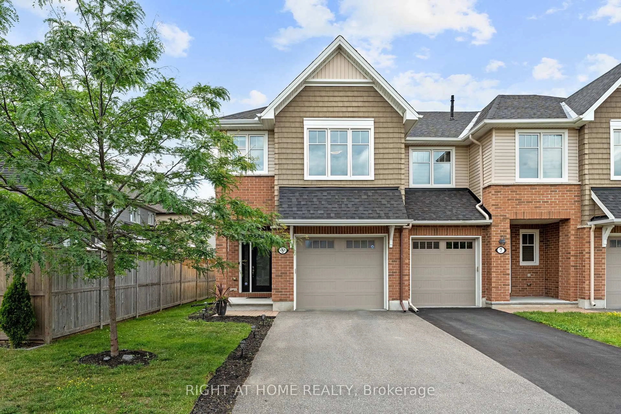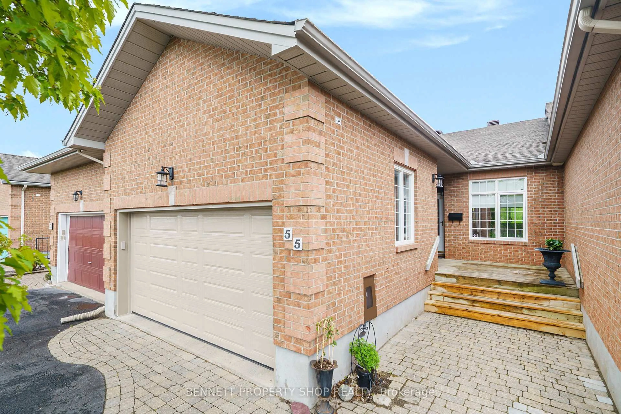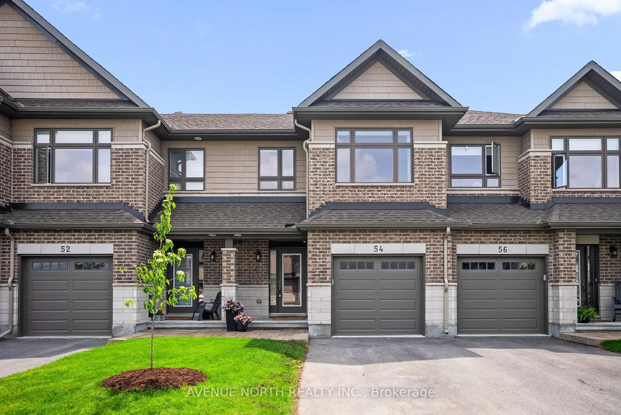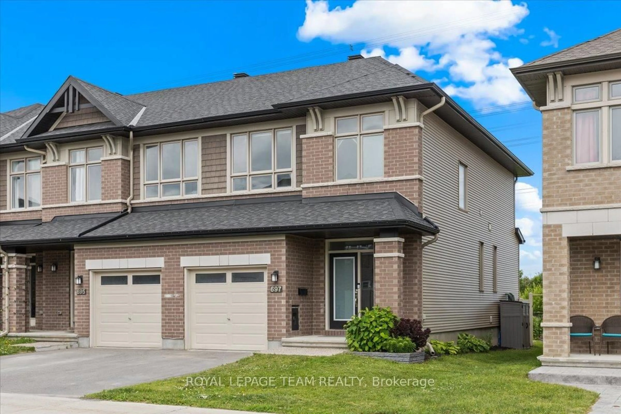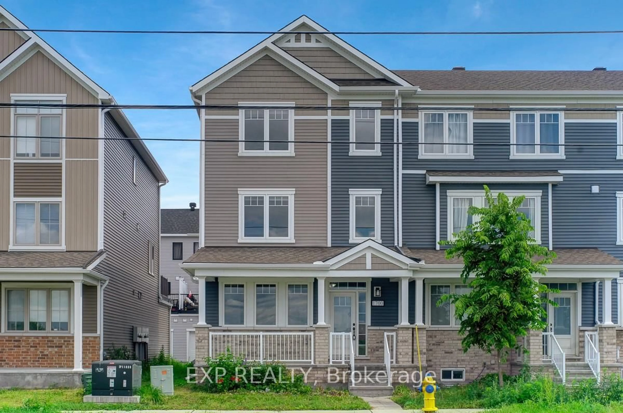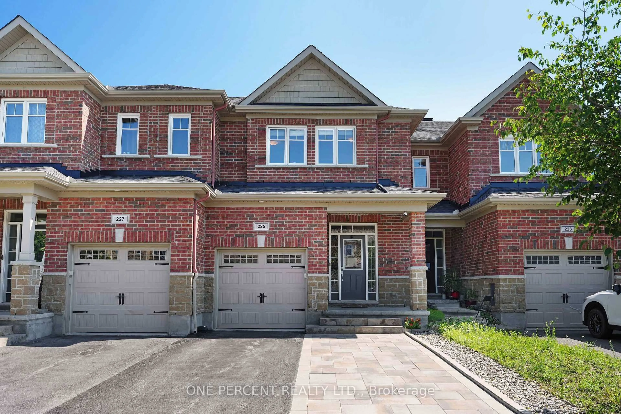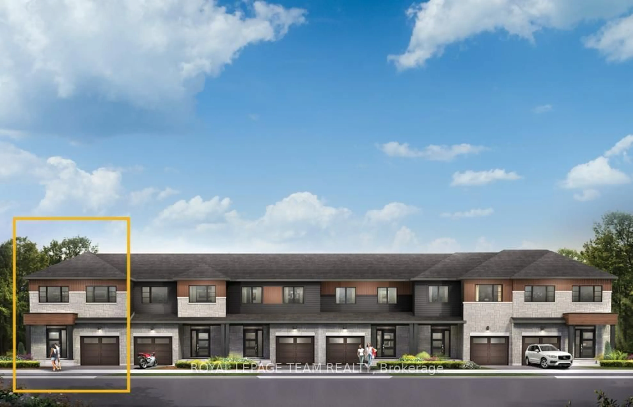Welcome to this move-in ready WALKOUT brick bungalow located on a quiet street with no rear neighbors that offers over 1,700 sq/ft of living space in the adult-oriented community of Forest Creek . The main level is filled with natural light thanks to all your big windows and showcases an open concept dining & living room with vaulted ceiling, electric fireplace & hardwood floors. Around the corner you find an updated kitchen with Granite countertops, newer appliances and plenty of counter & cabinet space. The main level also boasts a full bathroom, laundry (newer washer & dryer) and well sized secondary bedroom that could be used as an office. The spacious primary retreat with backyard views hosts a walk-in closet and 3pc ensuite. A large deck can be easily accessed from the living room, allowing you to BBQ and entertain friends & family this summer. The lower level of this Bungalow offers almost as much living space as the main level thanks to the WALKOUT design. It is filled with tons of natural light and features a generous family room with gas fireplace, 3rd bedroom with walk-in closet, 2pc bathroom, convenient den which could be used as hobby or storage room as well as a handy workshop area in the utility room. Your deep backyard (165ft +/-) has beautiful mature trees, tall hedges for privacy and a covered patio area where you can sit back & read a book. In addition to your garage, your driveway is private and not shared with your neighbours & can accommodate up to 4 cars. The cozy front porch is yet another space for you to spend time outdoors in privacy. Located close to all the convenient amenities of Kanata & Stittsville including shops, restaurants, pharmacies, grocery stores and easy access to the Cardel Recreational Center, CTC & Tanger Outlet.
Inclusions: Refrigerator, Stove, Hoodfan, Dishwasher, Window Coverings, Hot Water Tank, LV Electric Fireplace, Basement Fridge & Freezer, All Cabinets & Storage Shelves in basement den
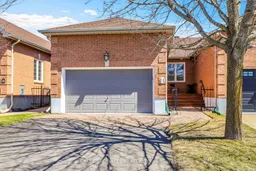 40
40

