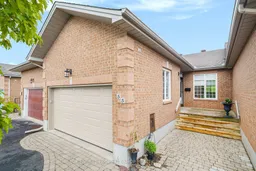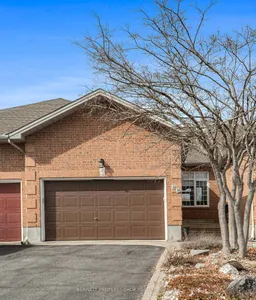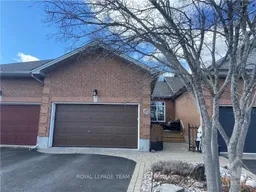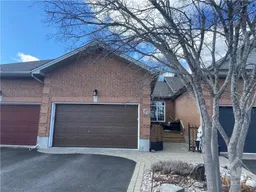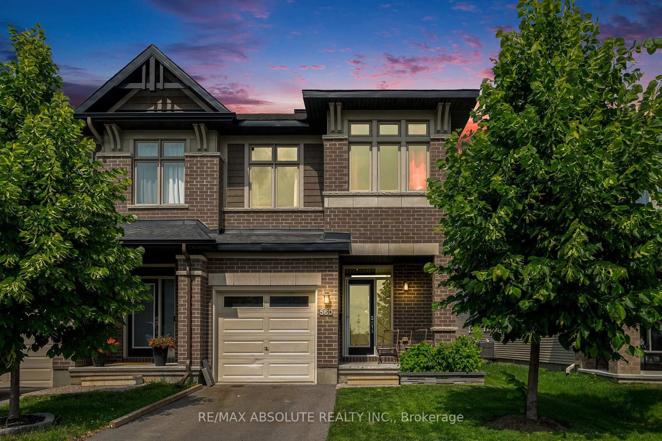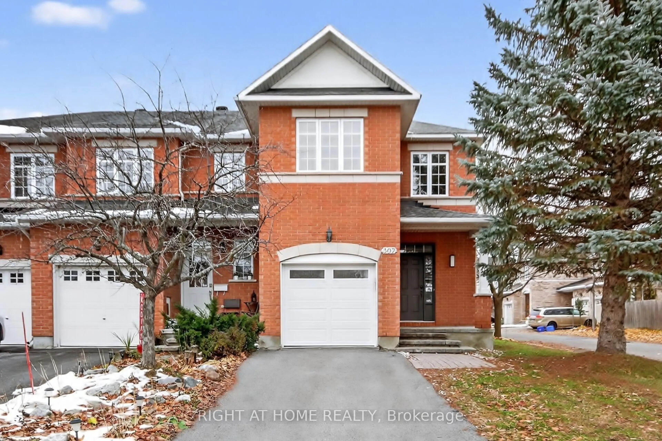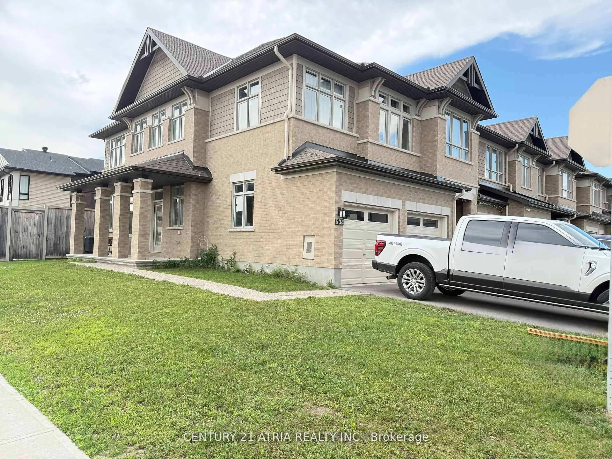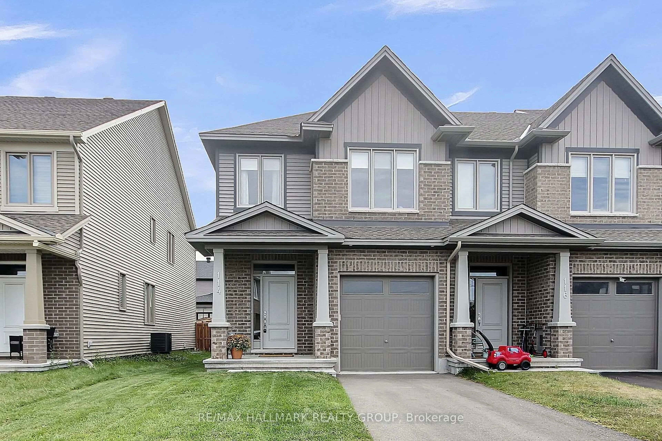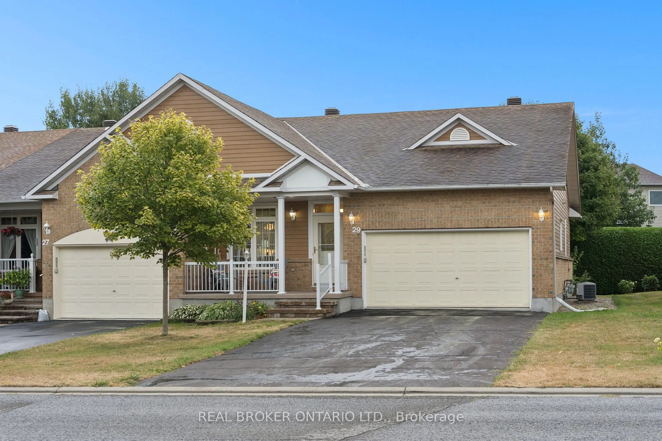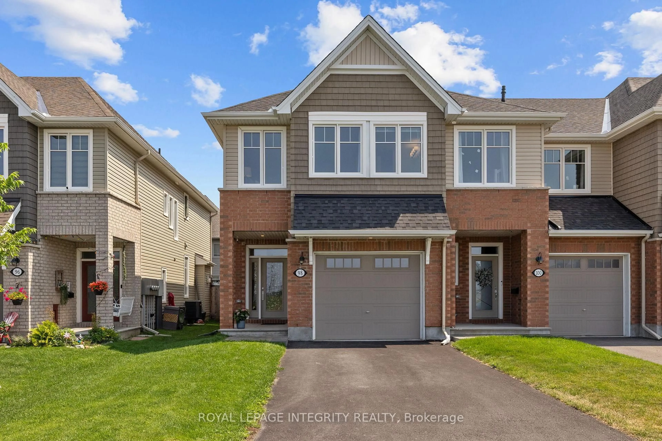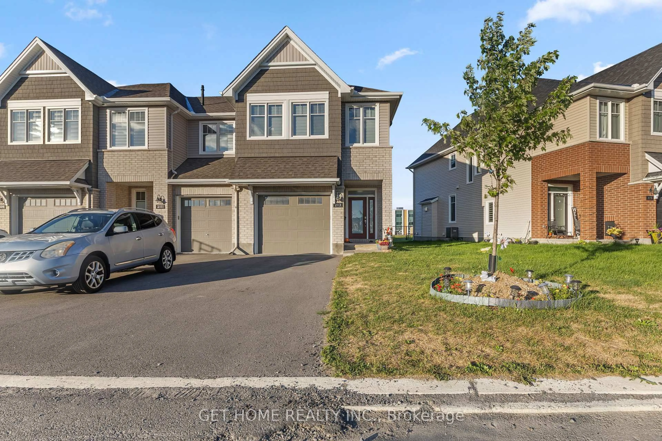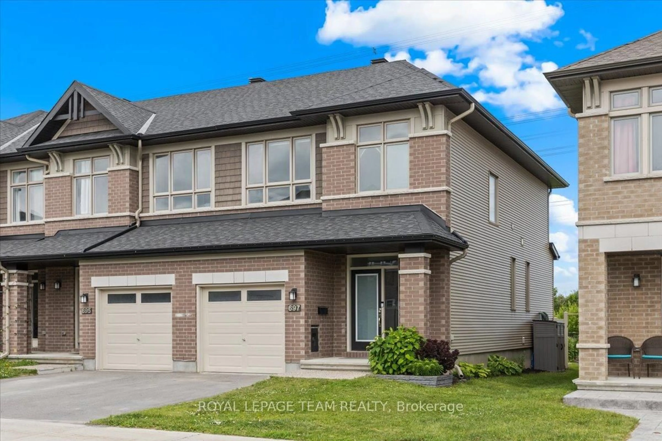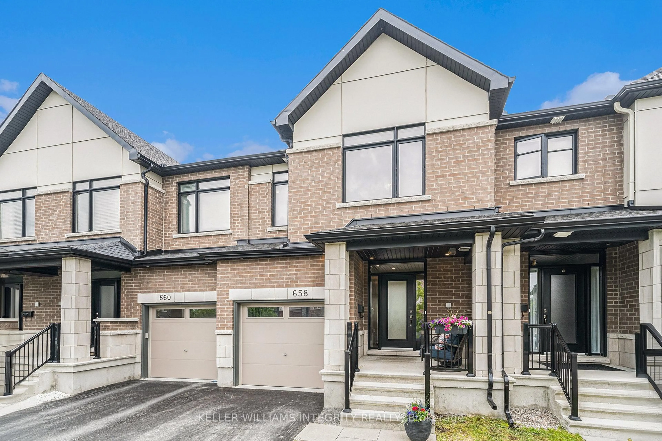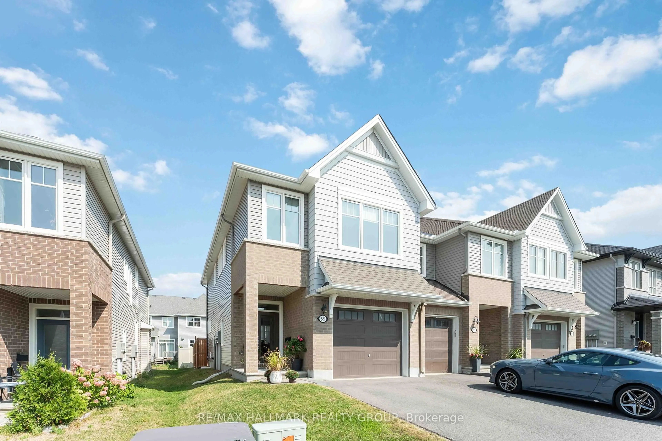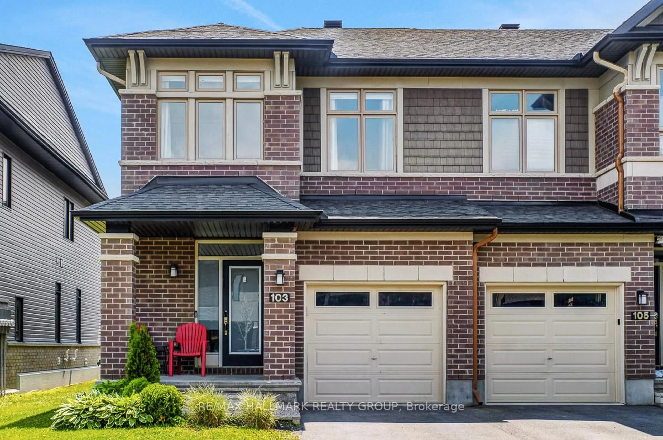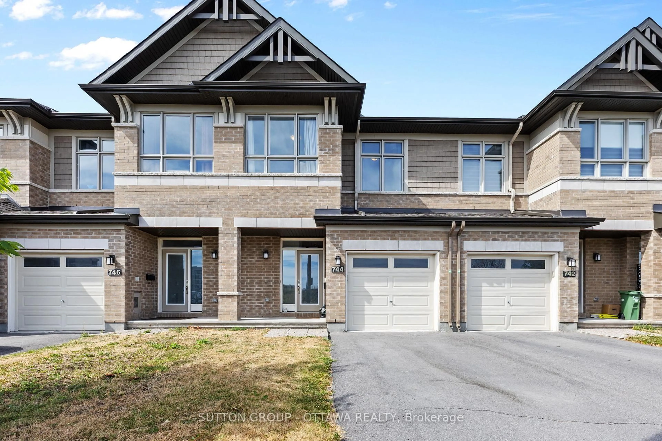WOW a rare WALK OUT basement makes this beautiful bungalow a rare beauty! Come discover unparalleled luxury & tranquility in this beautifully upgraded bungalow nestled within a kind & caring community & backing onto pristine conservation land! This residence offers a harmonious blend of modern elegance plus natural beauty! Situated on an exceptional lot with no rear neighbors & effortless access to the serene conservation area & walking paths, you will be able to immerse yourself in nature. A beautiful main floor spacious layout with new hardwood floors, a gas fireplace, 9 foot ceilings, fresh paint, granite counters, a big kitchen, updated baths & large patio doors that open onto your upper deck. Now this is a perfect spot to enjoy your morning latte while watching the birds sing. Included on this level is a primary bedroom with a good sized walk in closet, a private ensuite & more of those glorious unobstructed views. Main floor laundry & a den finish out this area. The lower level features a large family room, another bedroom with a new window, a full bath, a craft area, plenty of storage PLUS a walkout that provides seamless indoor-outdoor living! 3 private sitting areas plus a 2 car garage & beautiful landscaping round out this home. Embrace the ease of bungalow living, engage with like-minded neighbors & enjoy a vibrant & fulfilling lifestyle against a backdrop of natural splendor!
Inclusions: Refrigerator, stove, dishwasher, microwave hood fan, washer, dryer, central vacuum & accessories, auto garage door opener & remote, all window blinds & rods
