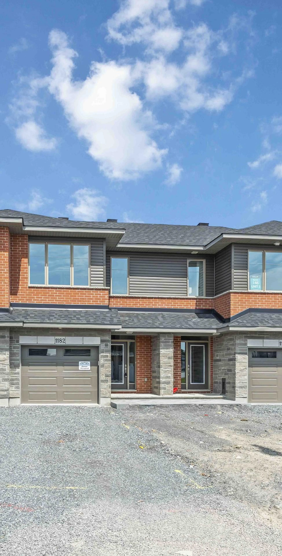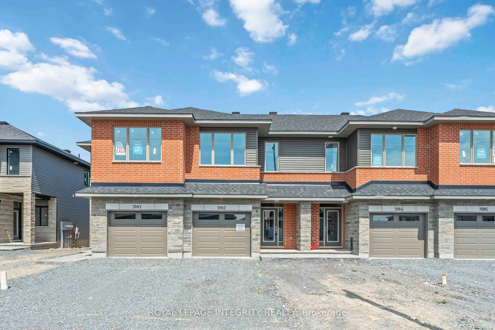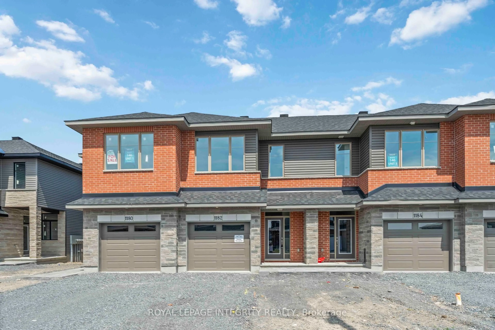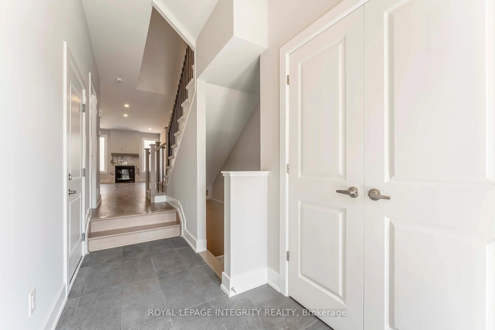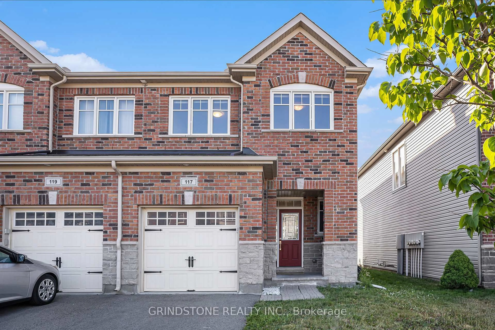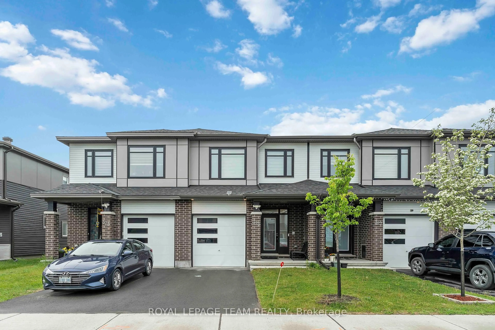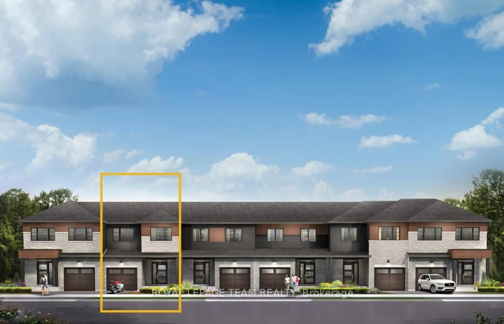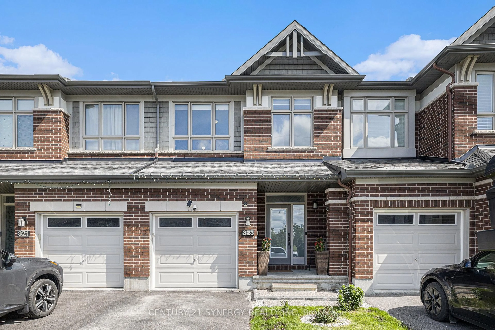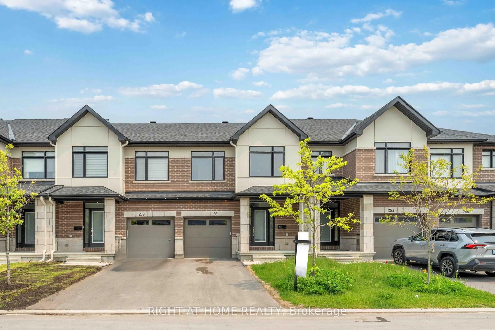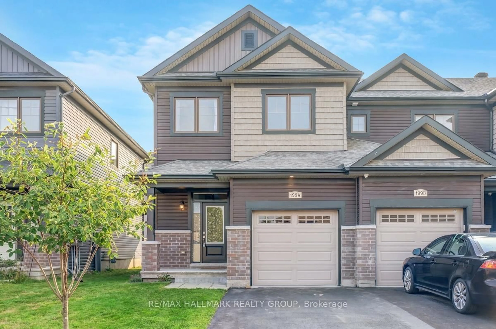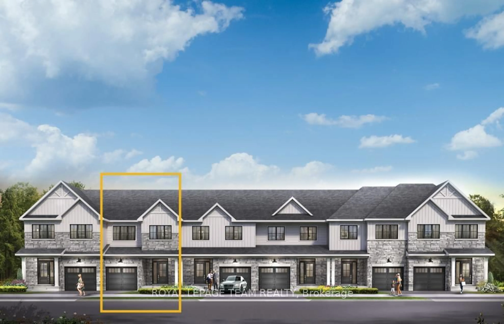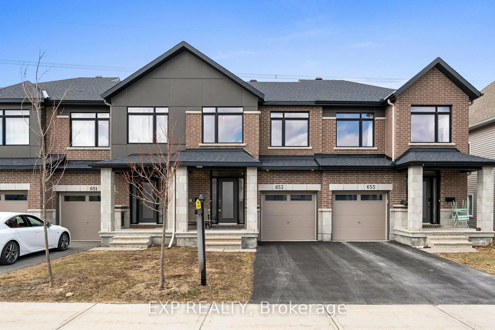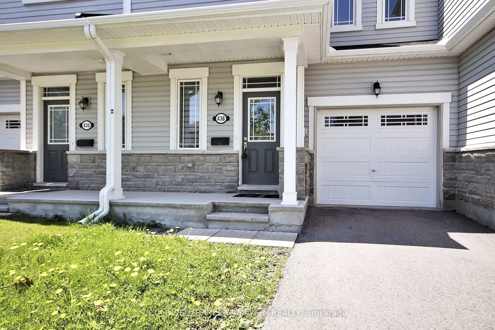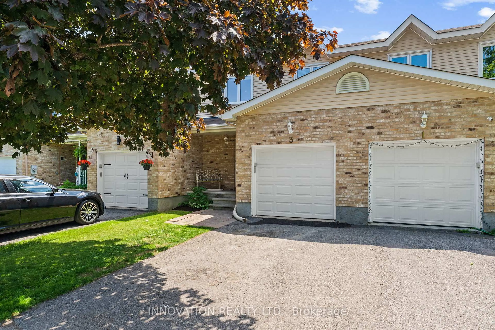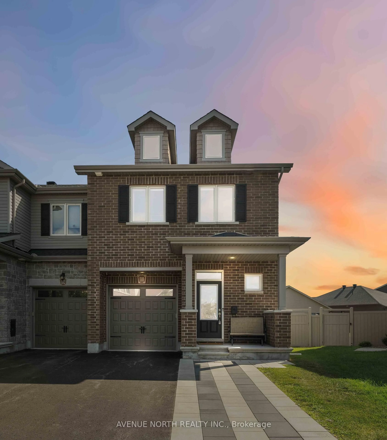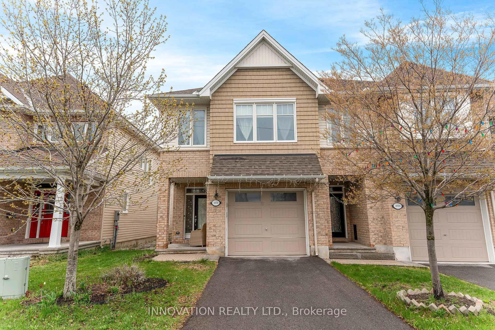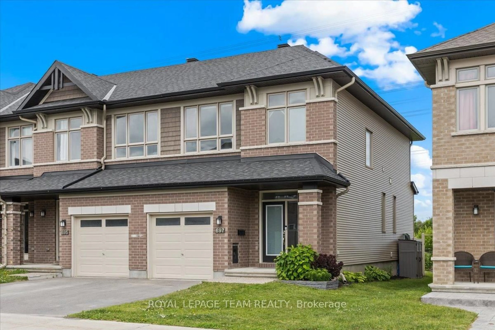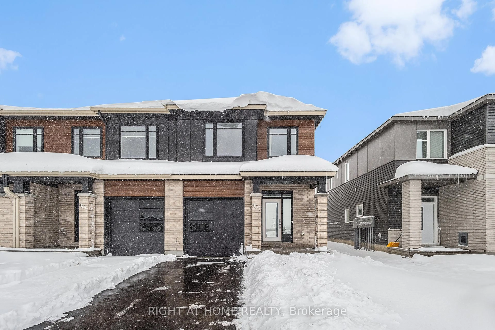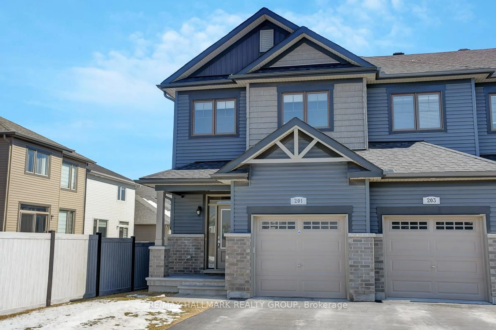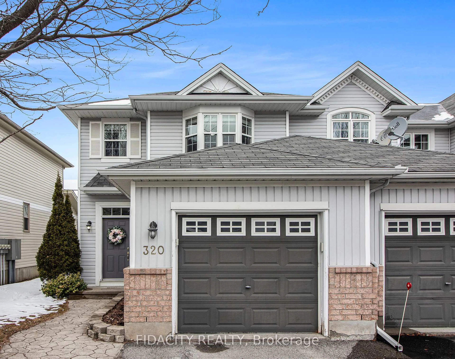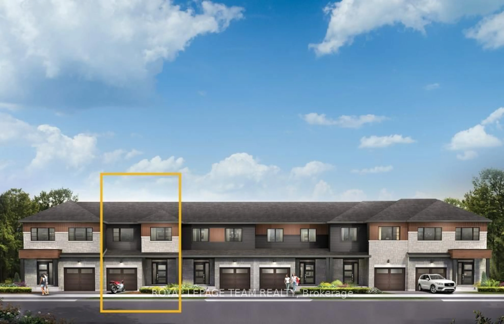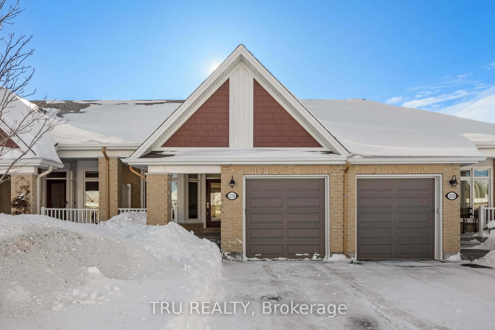1182 Cope Dr, Ottawa, Ontario K2S 3C4
Contact us about this property
Highlights
Estimated valueThis is the price Wahi expects this property to sell for.
The calculation is powered by our Instant Home Value Estimate, which uses current market and property price trends to estimate your home’s value with a 90% accuracy rate.Not available
Price/Sqft$390/sqft
Monthly cost
Open Calculator

Curious about what homes are selling for in this area?
Get a report on comparable homes with helpful insights and trends.
+27
Properties sold*
$640K
Median sold price*
*Based on last 30 days
Description
Location, Location, Location! Immediate Occupancy Brand New Build by Patten Homes! Welcome to The Carleton model a beautifully designed 3 bed, 2.5 bath home offering quality craftsmanship and modern finishes throughout. The open-concept main floor is perfect for both everyday living and entertaining, featuring a stunning kitchen with walk-in pantry, large island with breakfast bar, and direct access to the backyard with a 6' x 4' wood deck. The bright living area includes a cozy gas fireplace and large windows for plenty of natural light. Upstairs, the spacious primary bedroom offers a walk-in closet and elegant 4-piece ensuite. Two additional well-sized bedrooms, a full main bath, and a convenient second-floor laundry complete the upper level. The unfinished lower level offers excellent potential for future development ideal for a family room, home gym, office, or additional bedroom. Other features include: single-car garage with inside entry, energy-efficient construction, quality builder finishes, and a neutral modern palette ready for your personal touch. Fantastic opportunity to own a brand new home in a desirable location move in today! Call us to book a private showing. Go & Show. All measurements approx. (See attachment for list of upgrades)
Property Details
Interior
Features
Living
3.42 x 3.65Kitchen
4.59 x 2.59Dining
3.2 x 3.043rd Br
3.2 x 2.66Exterior
Features
Parking
Garage spaces 1
Garage type Attached
Other parking spaces 1
Total parking spaces 2
Property History
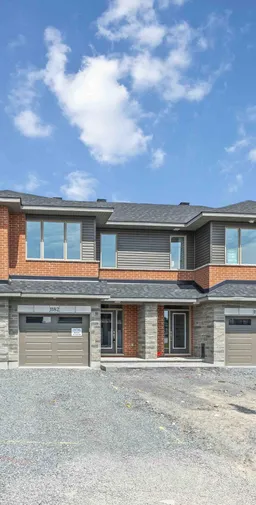
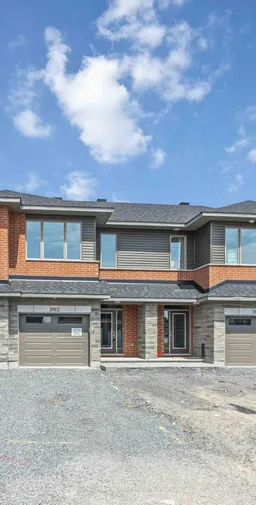 47
47