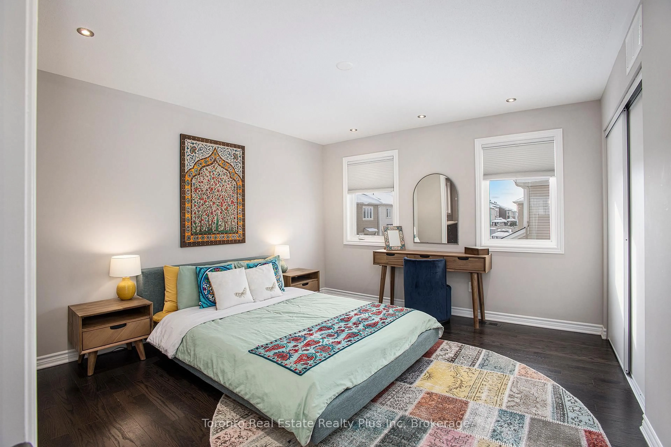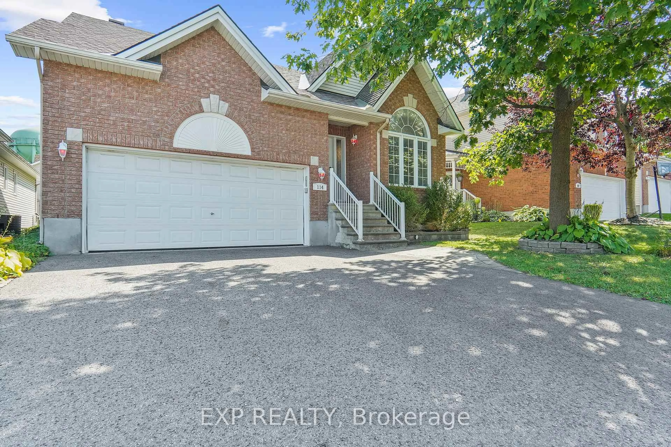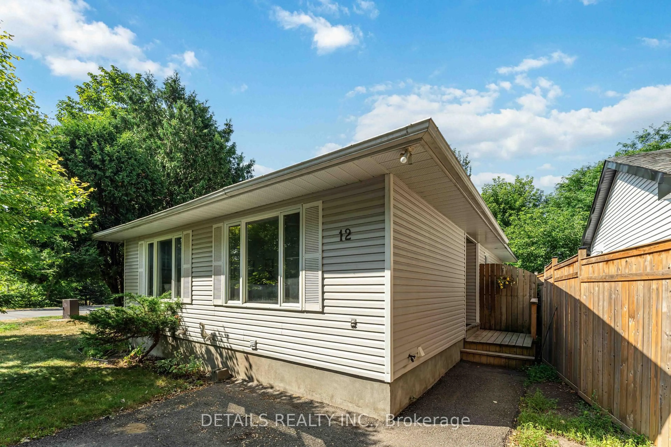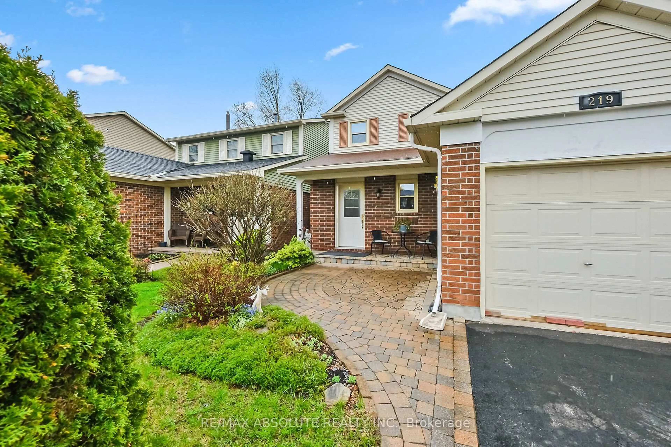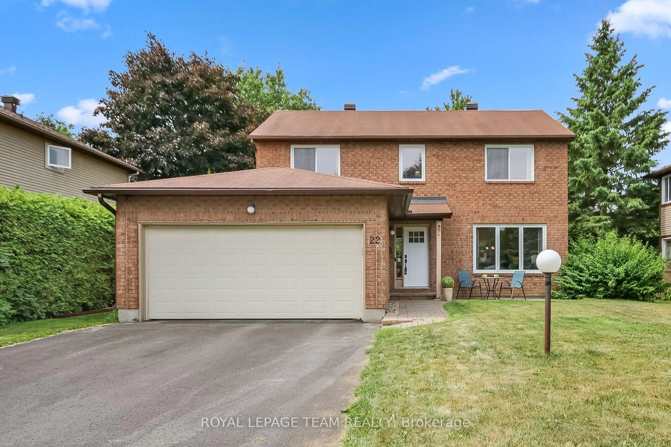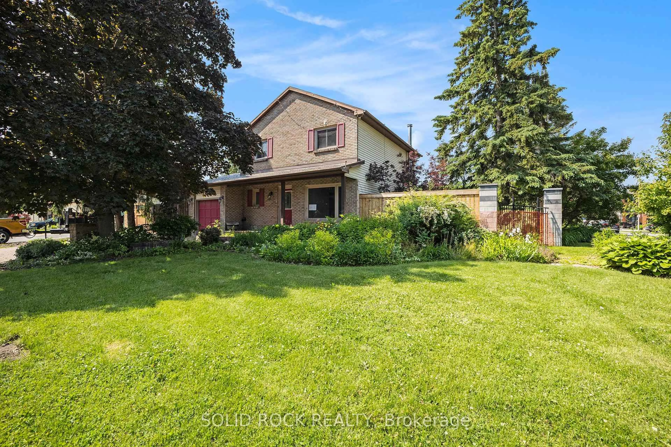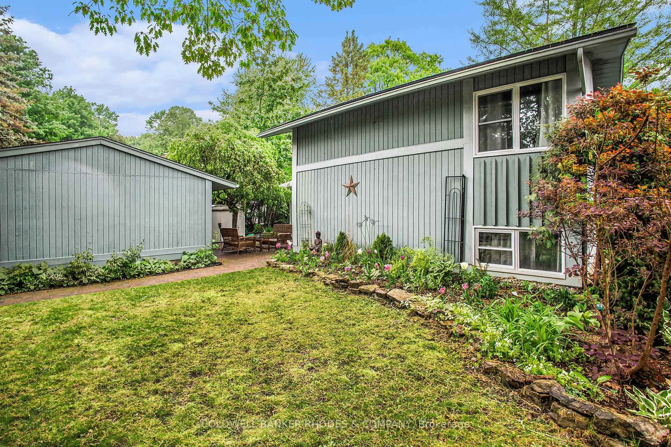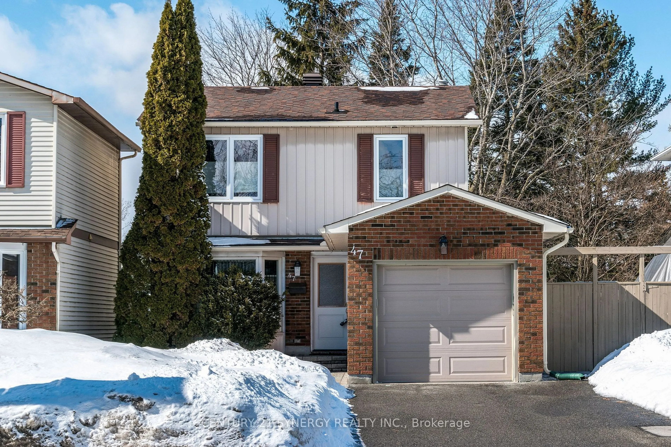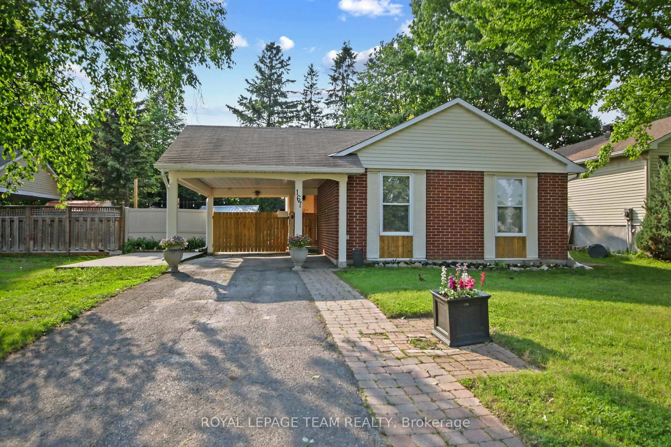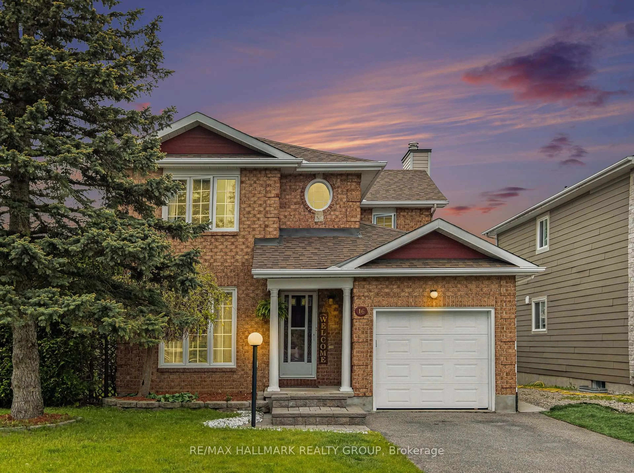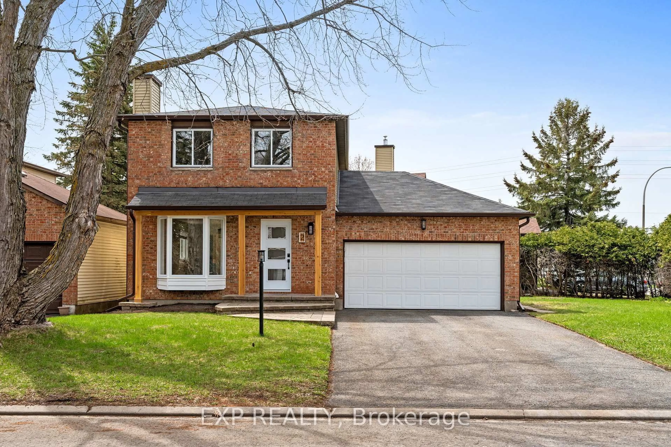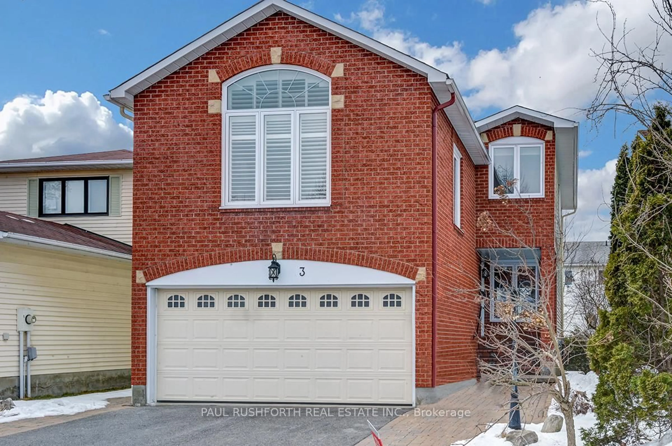Charming 3-bedroom family home ideally situated in the heart of Kanata with top-rated french & english schools nearby. Easy access to local transit & quick drive to Hwy 417 makes commuting a breeze - only 15 minutes to downtown! Unlock incredible potential w/ the opportunity to create a basement income suite, w/ direct access from a private side yard entrance! Inside, a thoughtful design creates a seamless flow throughout, w/ updated hardwood floors on the main & second levels & sleek laminate flooring in the lower level. The main floor offers generous space, feat. a family room w/ cozy wood fireplace & formal living room bathed in sunlight. An refreshed kitchen shines w/ crisp white cabinetry, modern backsplash & s/s appliances, effortlessly flowing into the dining room w/ direct backyard accessperfect for entertaining. Upstairs, find 3 spacious beds, incl. primary suite w/ walk-in closet + renovated ensuite w/ convenient glass walk-in shower. The remodeled main bath also includes an additional linen closet for added convenience. Endless possibilities downstairs w/ a rec room, bonus room (ideal for a home office or playroom), laundry & an abundant storage area. Outside, retreat in a private fenced rear yard w/ mature shrubs & charming interlock pathways lined by lush perennial gardenscreating the perfect natural setting for relaxation or entertaining guests. Enjoy an abundance of amenities nearbyrecreation, parks & trails, plus a wide selection of shopping & restaurants just minutes away in every direction, ensuring youll never be far from what you need. Dont miss the chance to see this lovely home!
Inclusions: All attached light fixtures; All window blinds & associated drapery hardware; All bathroom mirrors; All attached shelving and hooks;Stove; Hood fan; Refrigerator; Microwave; Dishwasher; Washer; Dryer; Furnace; Central Air conditioning Unit; Hot water tank; Automatic garage door opener & associated remotes (2)
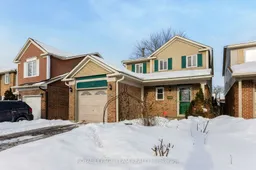 29
29

