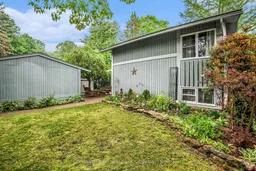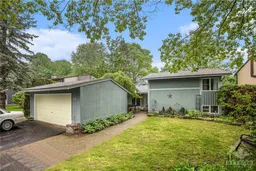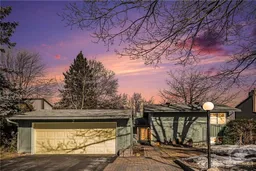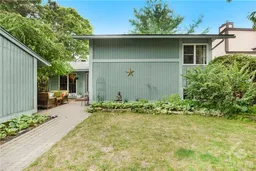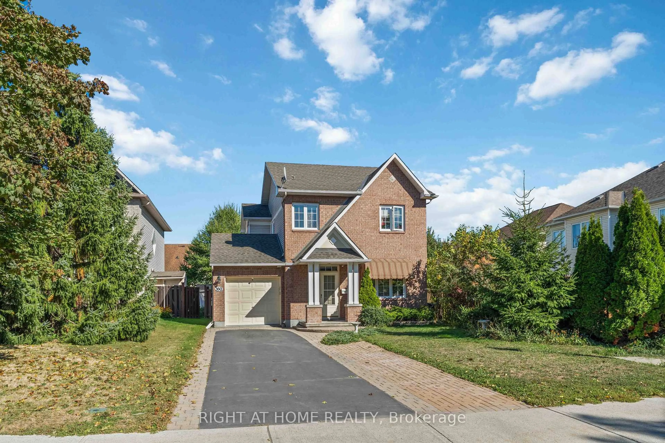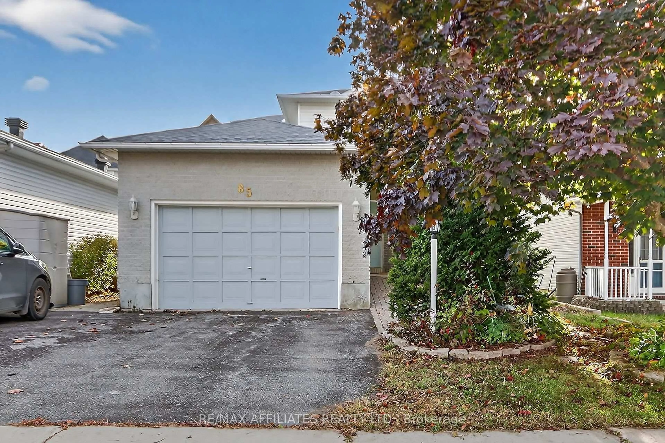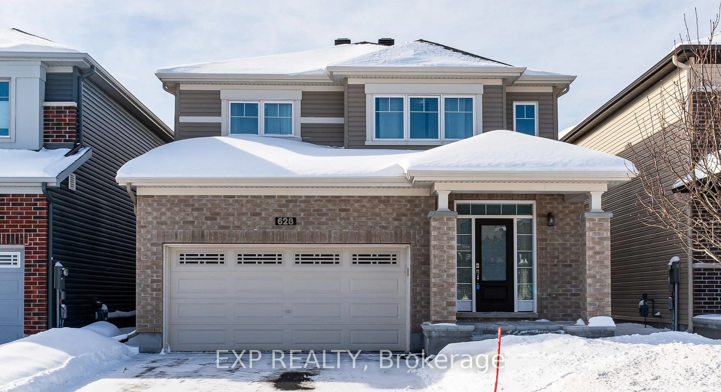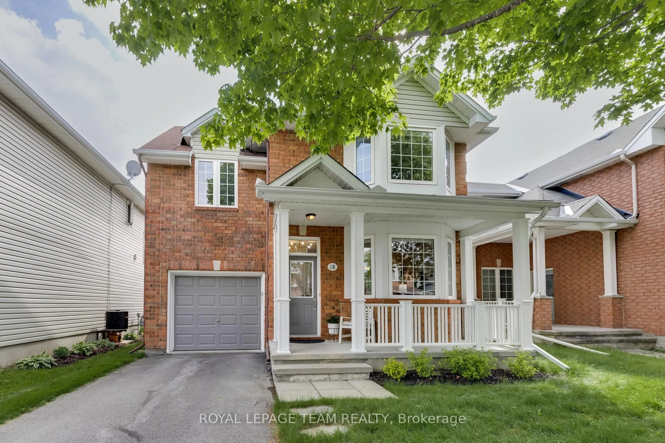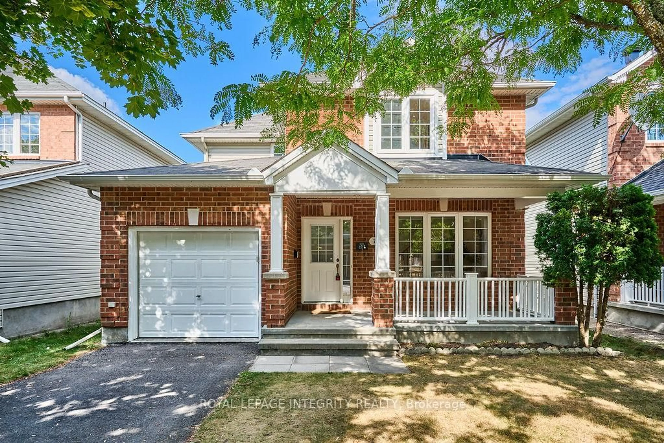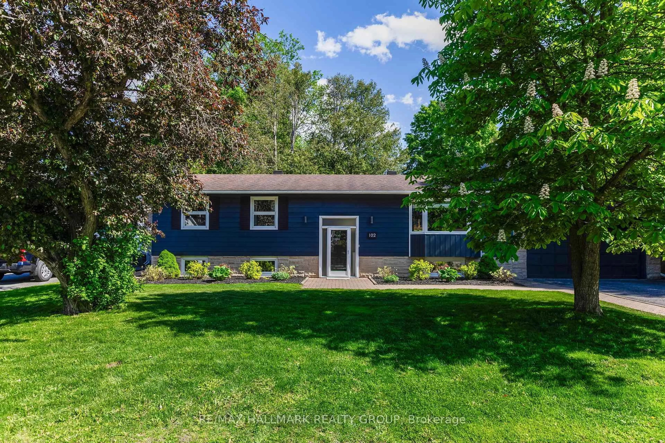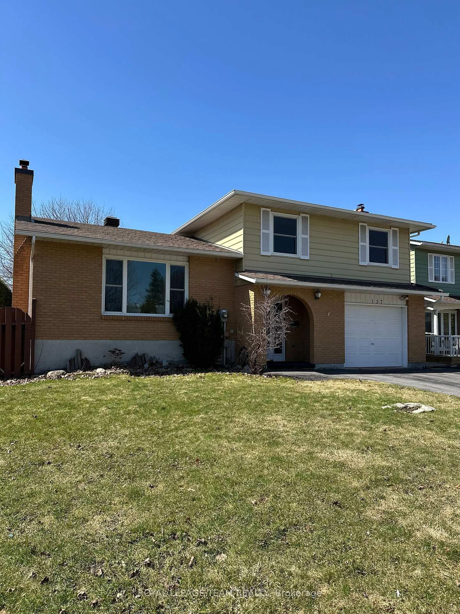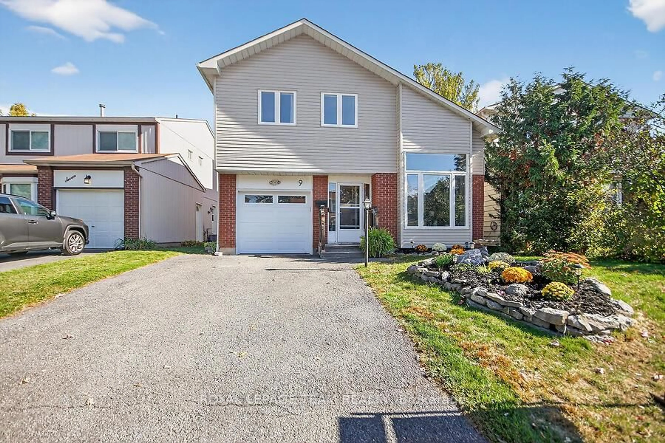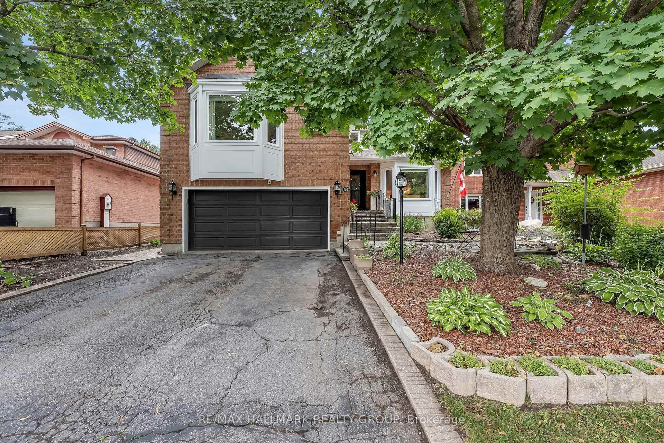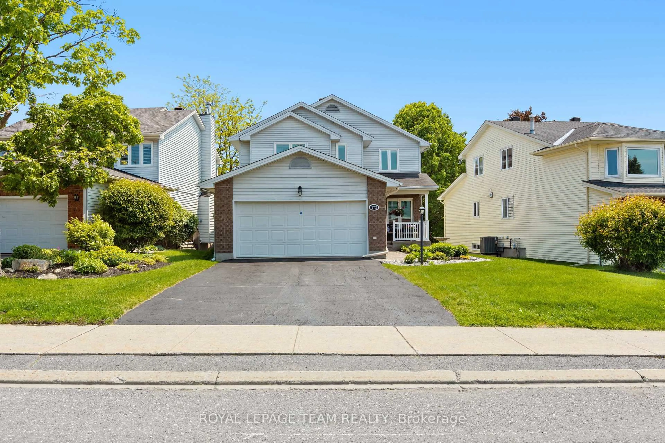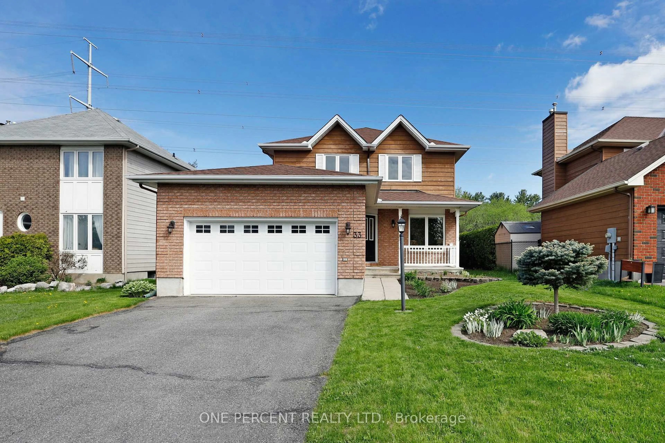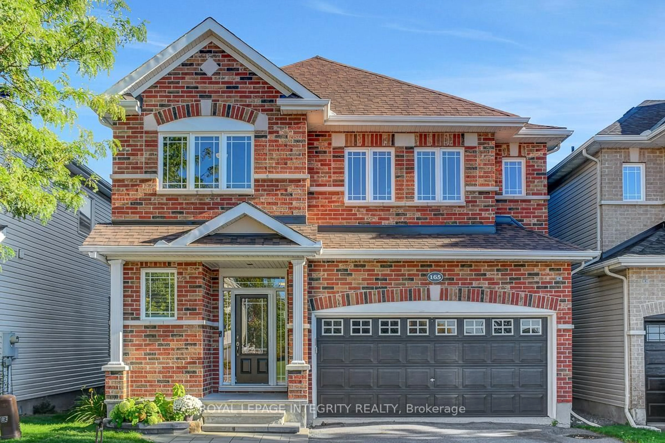Tucked away on a peaceful, tree-lined crescent in the heart of Katimavik, 19 Inuvik Crescent offers a rare opportunity to live surrounded by nature without sacrificing urban convenience. Be charmed by a beautifully landscaped front courtyard, where a graceful weeping apple tree provides a canopy of shade, creating the perfect spot for your morning coffee or evening wind-down. This inviting 3+1 bedroom split-level home w/an oversized two-car garage sits on a spacious, private lot shaded by majestic, mature trees, an idyllic setting for those who value tranquility & outdoor living. Step inside to discover a bright & well-maintained home w/a spacious layout ideal for family living or downsizing in style. The sun-filled main floor features large picture windows that bring in natural light and views of greenery in every direction. An open concept living and dining area is perfect for entertaining w/wood fireplace & hardwood floor. The bright, large kitchen w/granite counters provides loads of counter space & storage opening into the dining room w/windows streaming sunlight & nature from every angle. Upstairs are three well-sized bedrooms and a full bath with a clean, modern feel. The lower level is fully finished & highly functional: a large fourth bedroom, a stylish second full bathroom, and a generous rec room with a stone-encased gas fireplace that instantly adds warmth and character. A dedicated laundry room, utility space, & oversized storage room complete the basement. Step outside your front door onto scenic walking paths that meander through green spaces, wooded areas, & nature trails, perfect for peaceful morning strolls, dog walks, or active family outings. The fully fenced backyard is a private haven w/large patio & lush lawn, ideal for relaxing under the canopy of trees or entertaining guests. Located within close proximity to top-rated shopping - quick access to the 417, this location is ideal for commuters & families alike.
Inclusions: Stove, Microwave/Hood Fan, Dryer, Washer, Refrigerator, Dishwasher, hot water tank, concrete fire pit (back yard)
