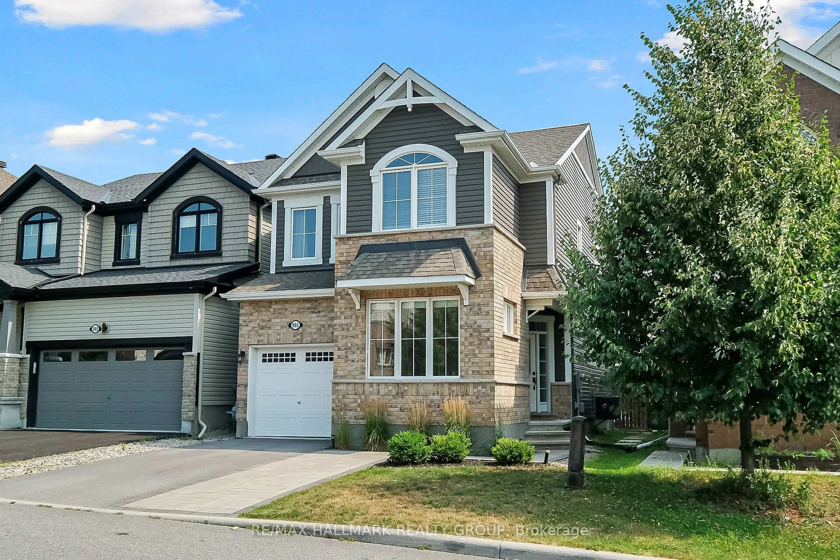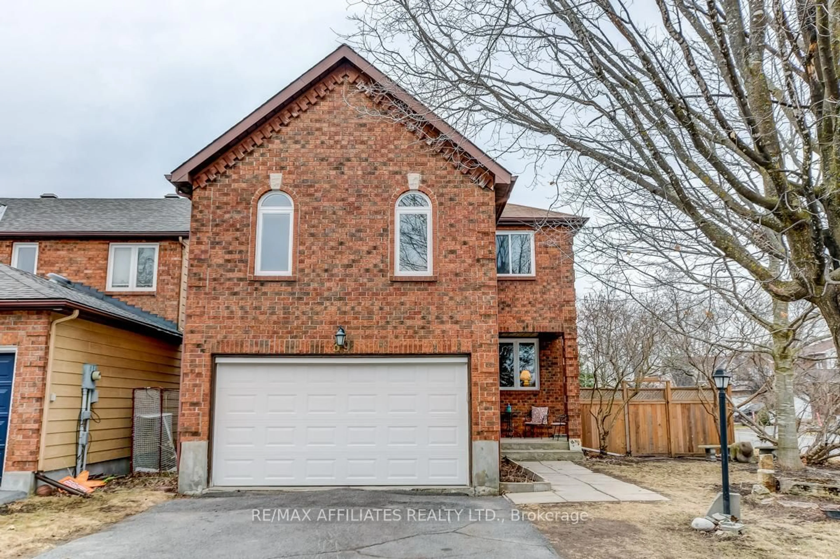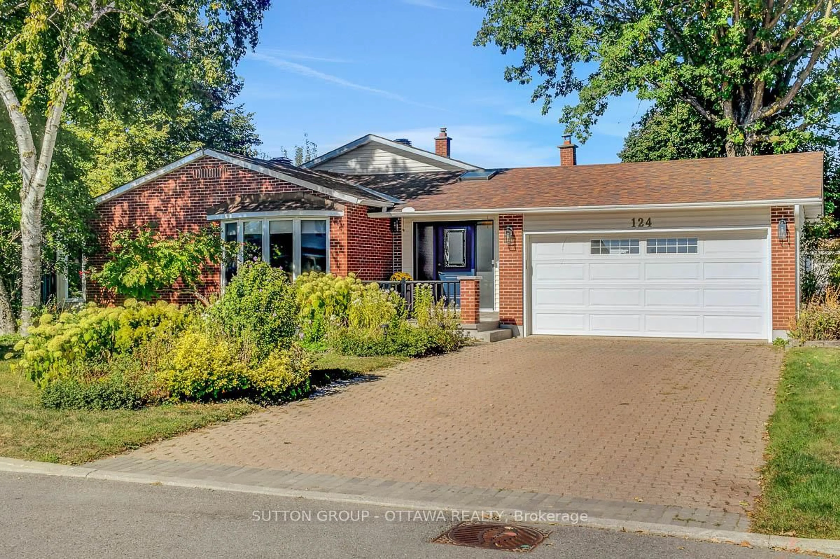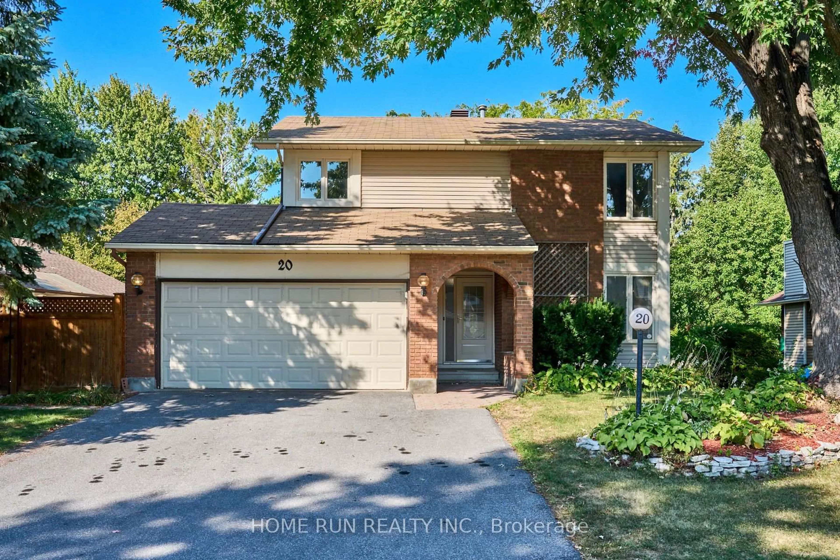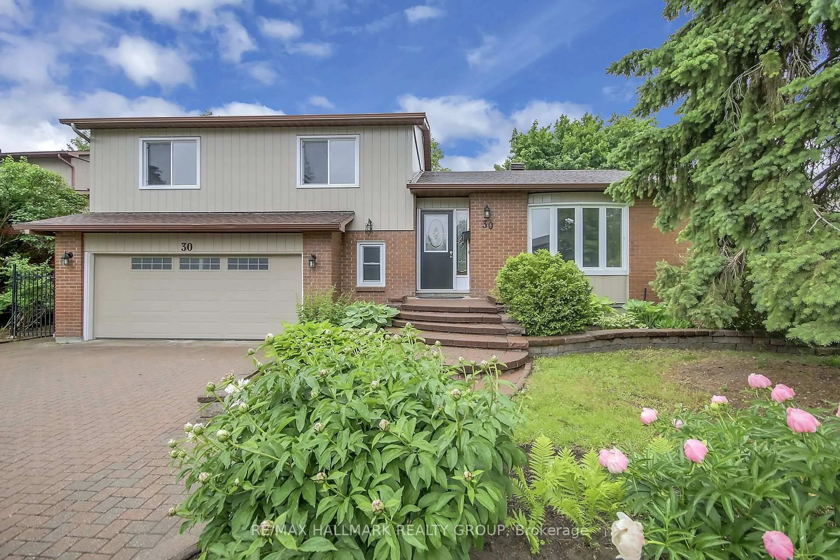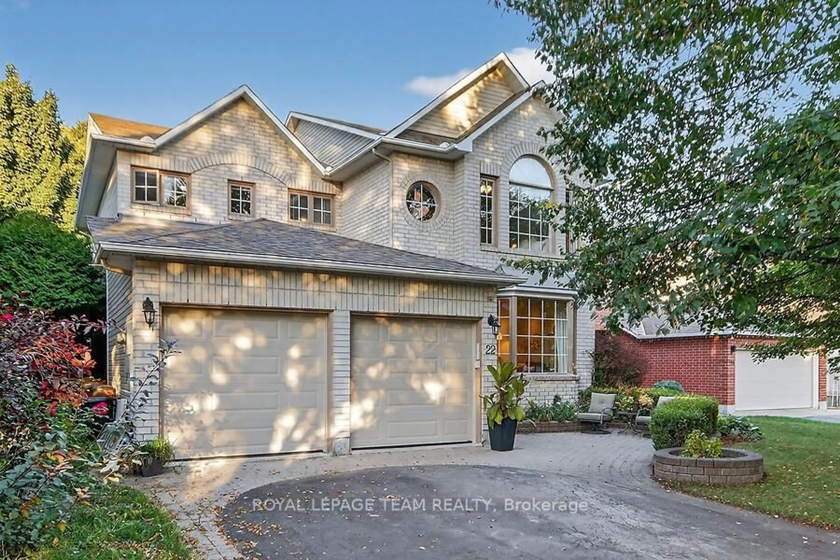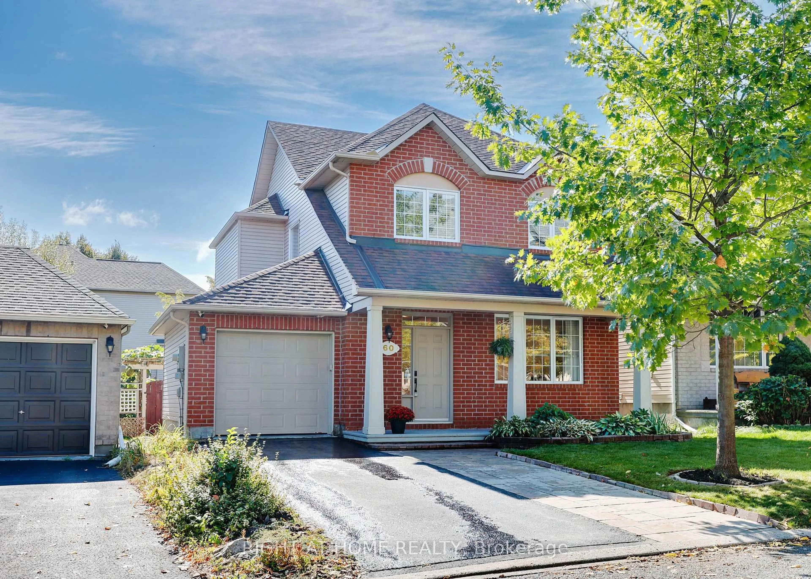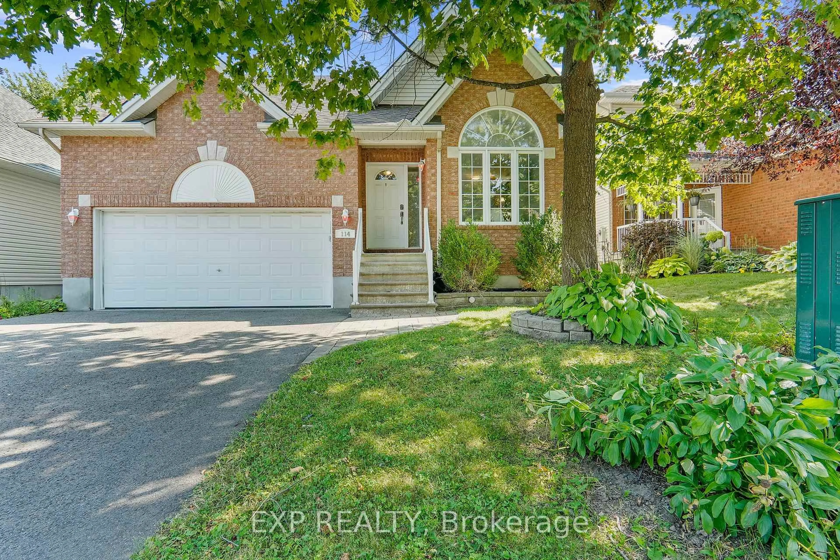Welcome to 9 Riding Way, a beautifully maintained home tucked away on a private, quiet street in Bridlewood surrounded by mature trees. This bright and spacious property features a sun-filled front living room with soaring ceilings and large windows that is open to a separate dining room. The dining room flows into the kitchen, which offers ample cabinet space and a generously sized eat-in area overlooking the family room with a cozy gas fireplace. Both the kitchen and family room have patio doors that lead out to a private, fully fenced backyard with a two-tiered deck perfect for BBQs and entertaining. The main floor also includes an updated 2-piece bath, a convenient laundry area, and access to the garage. Upstairs, you'll find a spacious primary bedroom with a walk-in closet and a fully renovated 3-piece ensuite (2023), along with two additional bedrooms and an updated 4-piece bath. The partially finished basement offers a large recreation room, space for a home gym and/or office, as well as additional storage and a workshop area. Located close to parks, schools, shopping, transit, and highway access, with key updates including the furnace and A/C (2012), windows and patio doors (2015), garage door and ensuite (2023), this home is move-in ready and perfect for families or anyone seeking comfort and convenience in a sought-after neighbourhood.
Inclusions: Fridge, Stove, Dishwasher, Washer, Dryer, Hot water tank
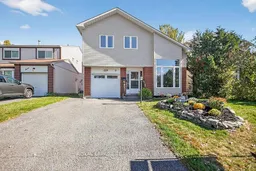 40
40


