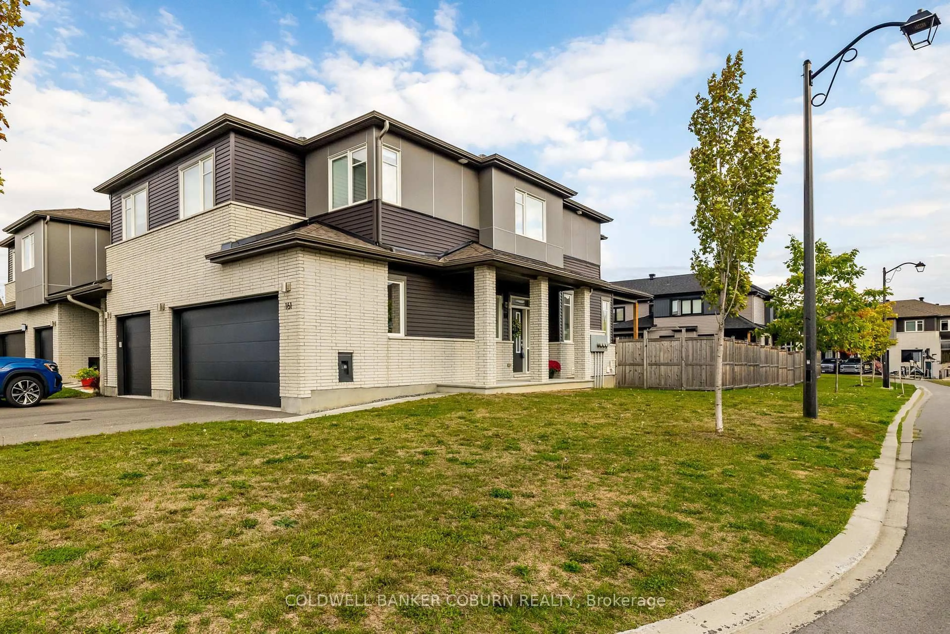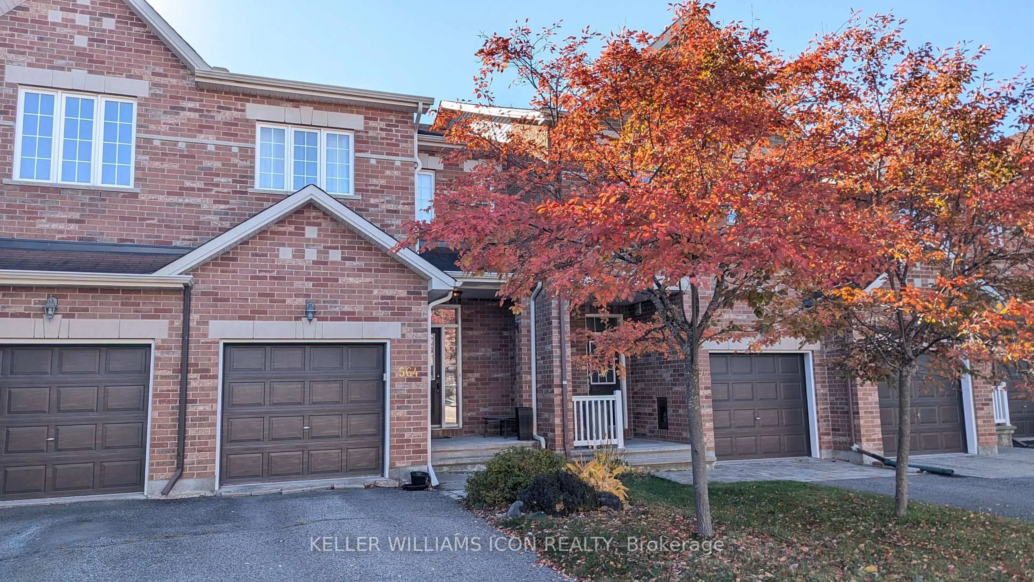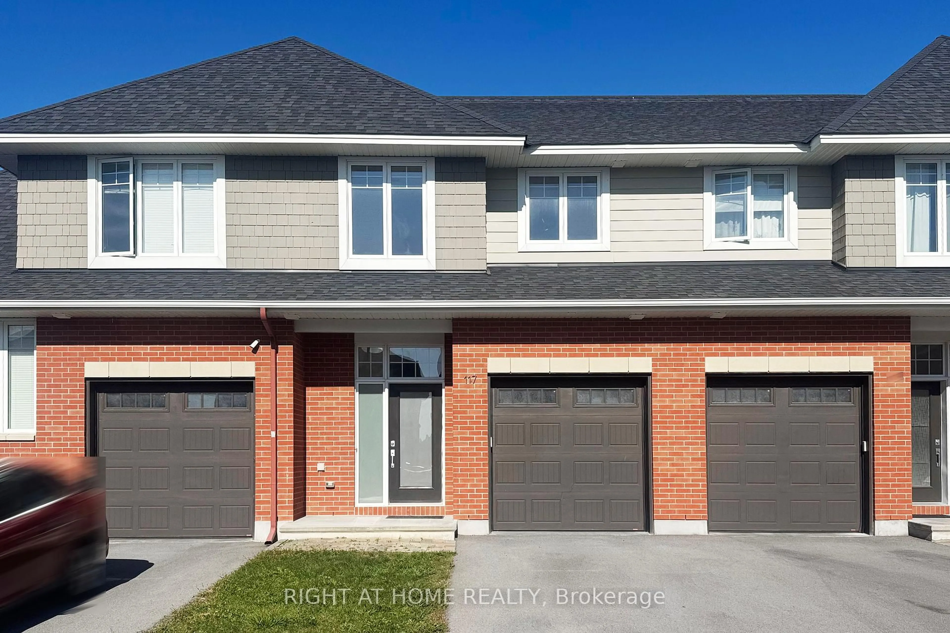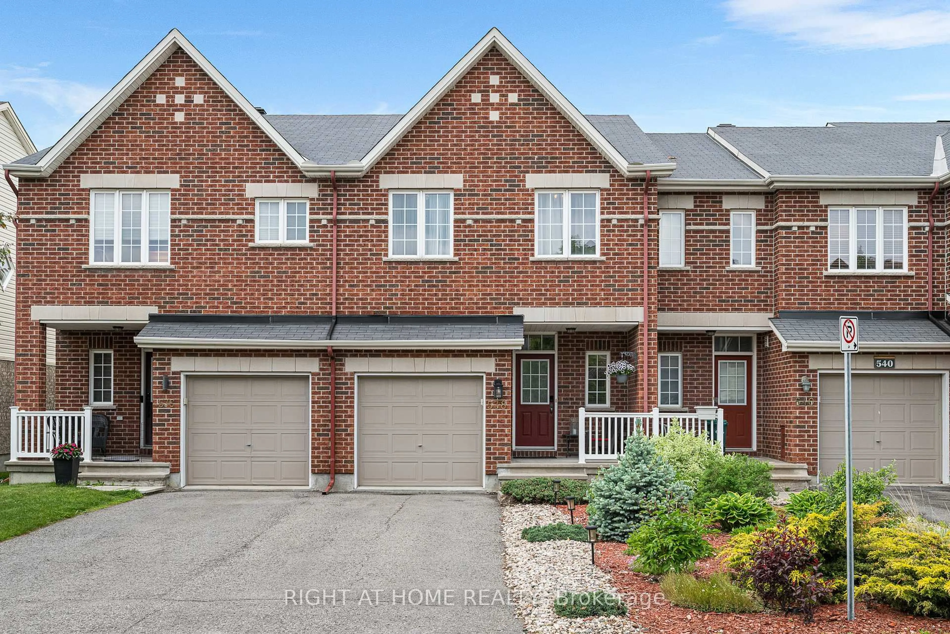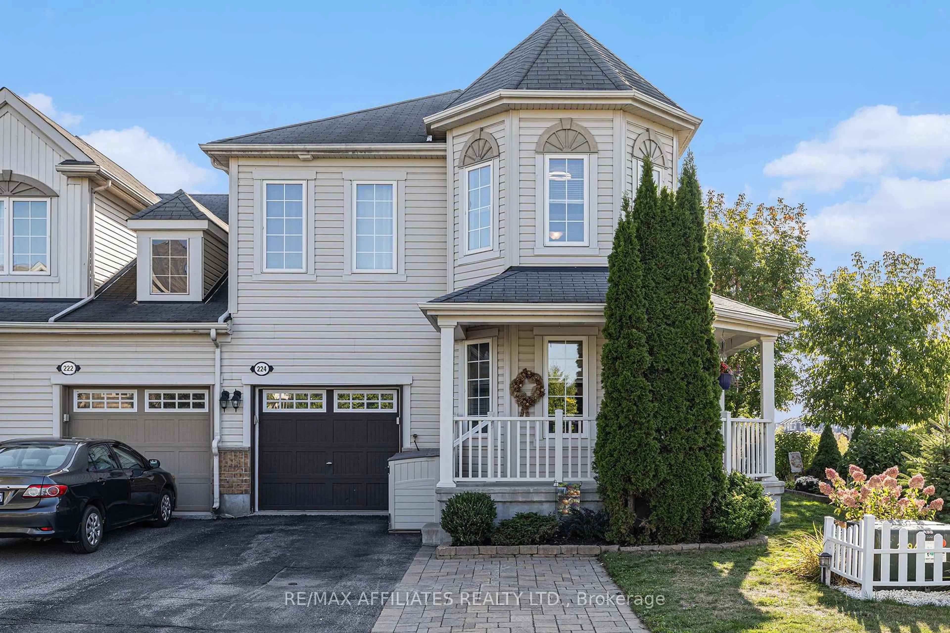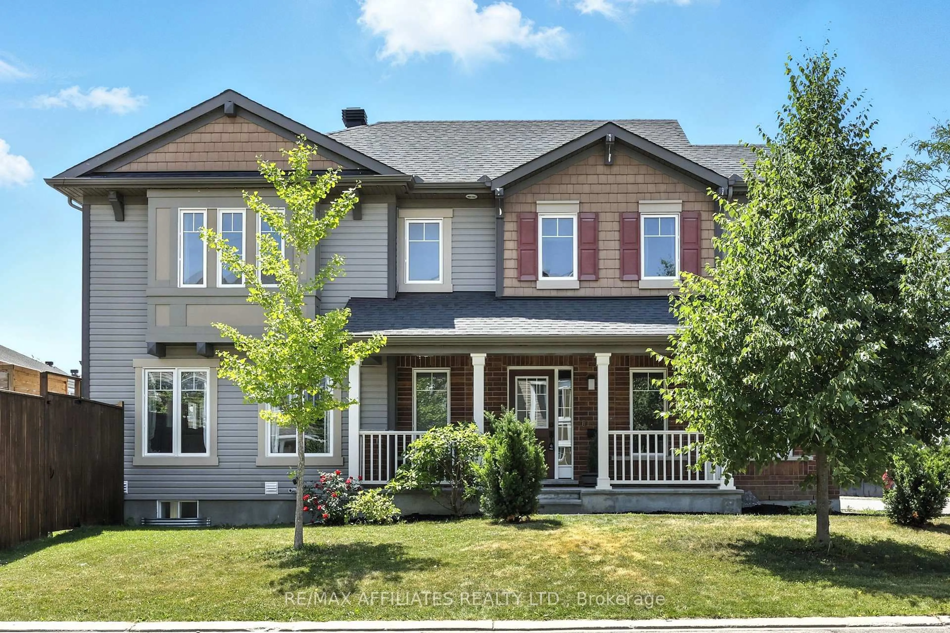This rare executive townhome in the heart of Kanata Lakes offers an ideal blend of space, style, and function. Built by Richcraft, it's one of their largest models, featuring 4 bedrooms, a main floor den, and a fully finished walkout basement. Situated on a premium pie-shaped lot with a remarkable 72-foot-wide backyard, it offers outdoor space rarely found in a townhome. The front yard is equally appealing, with a longer interlock driveway and manicured landscaping that enhances curb appeal. Inside, the main level features 9-foot ceilings, creating an airy, open feel. As an end-unit townhome, it features tons of side windows. The tiled foyer offers access to the powder room, garage, and living areas, while the main floor office is perfect for working from home or a quiet study. The open-concept living and dining areas flow into a kitchen with granite countertops, a gas stove, and a large peninsula for cooking and casual dining. A full wall of pantry cabinets in the breakfast area provides excellent storage, and sliding glass doors bring in natural light and overlook the expansive backyard. Upstairs, 4 bright, well-sized bedrooms provide ample space. The primary suite features a walk-in closet and a luxurious 4-piece ensuite with a tiled, glass-enclosed shower. Three secondary bedrooms share a 3-piece bath, and the second-floor laundry room adds convenience. The finished walkout basement provides bright, versatile living space with direct yard accessideal for a rec room, gym, or guest suite. The private backyard feels more like that of a detached home, perfect for relaxing, gardening, or hosting. Set in a quiet, family-friendly neighbourhood, this home is within the boundaries of top-rated schools and close to parks, golf courses, transit, and numerous amenities that make daily life comfortable and connected.
Inclusions: Dishwasher, Hood Fan, Refrigerator, Stove, Dryer, Washer, Central Air Conditioning, Forced Air Gas Furnace, Gas Fireplace, Smoke Detector, All Bathroom Mirrors; All Light Fixtures, All Drapery Tracks, Drapes, and All Window Blinds, Window Screens, and All Window Coverings, Air Exchanger.
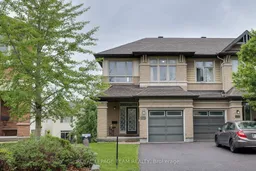 50
50

