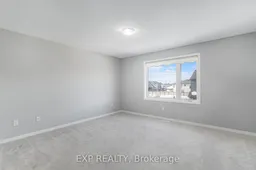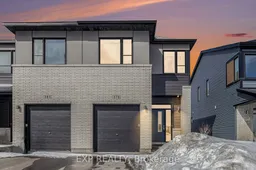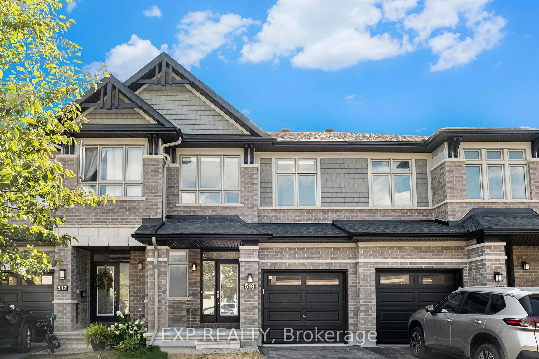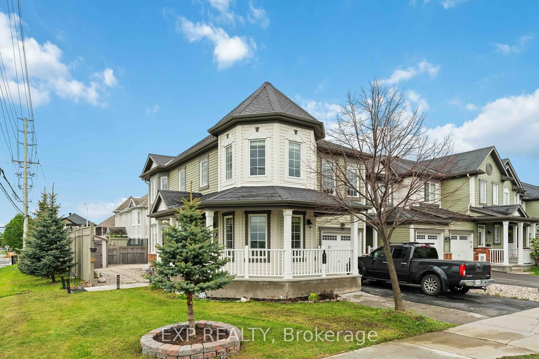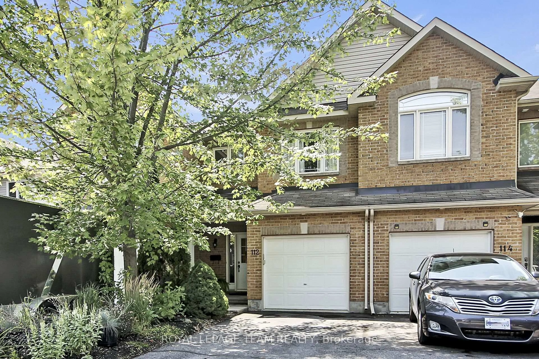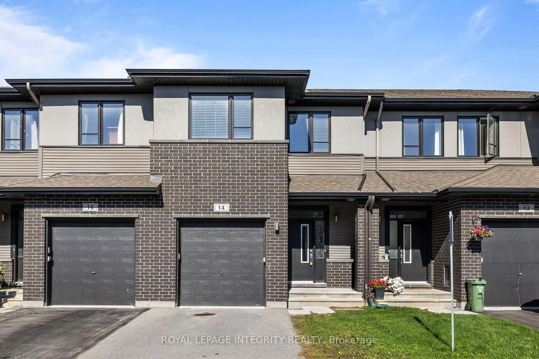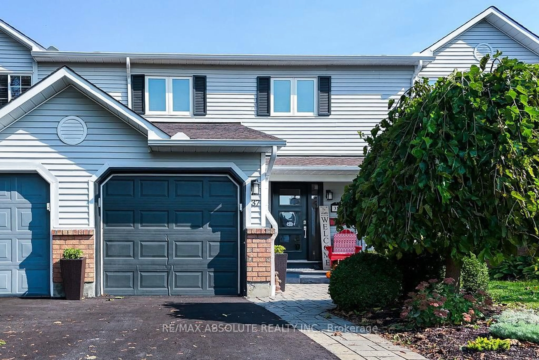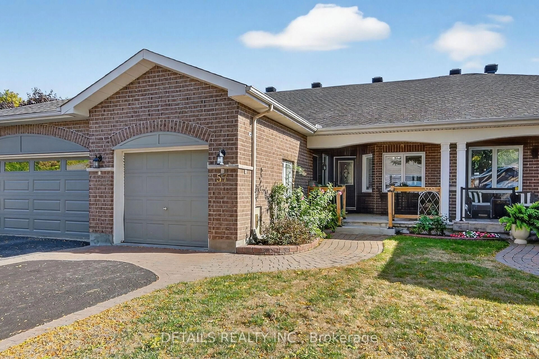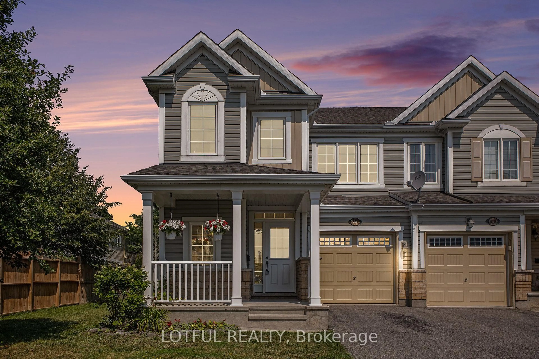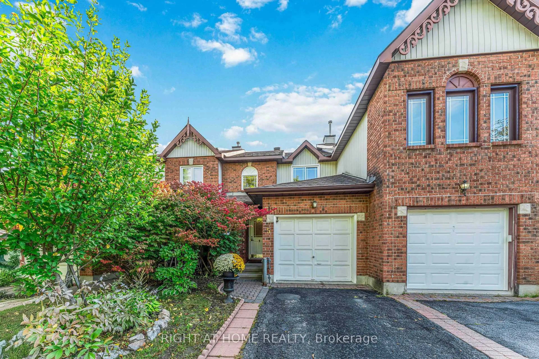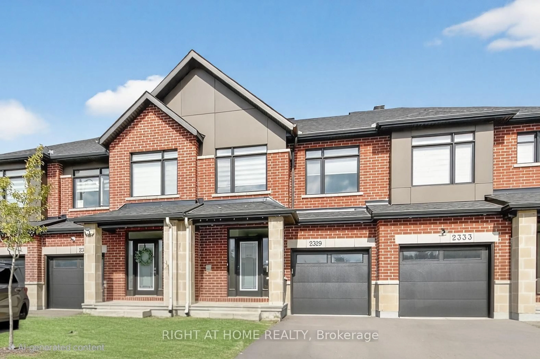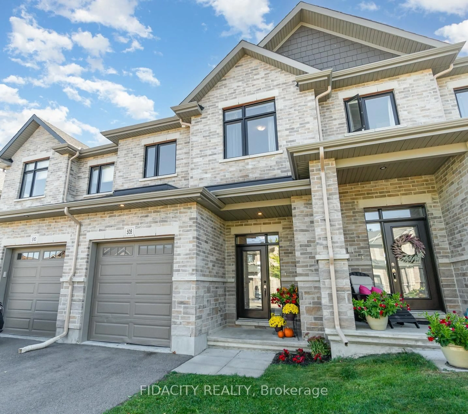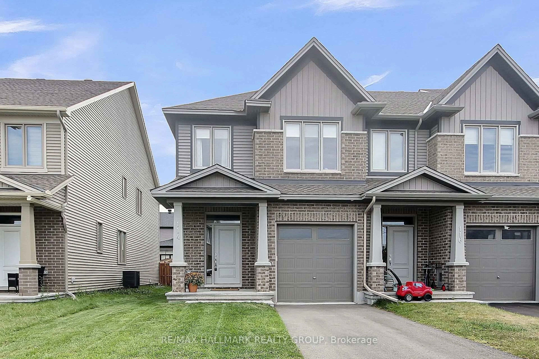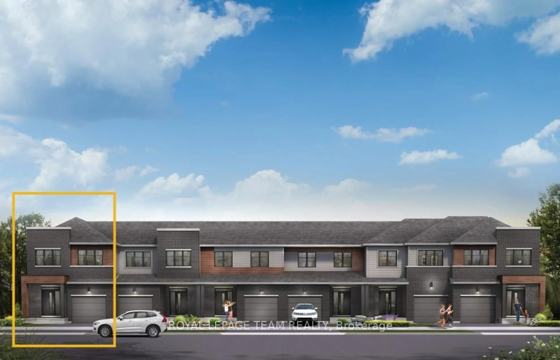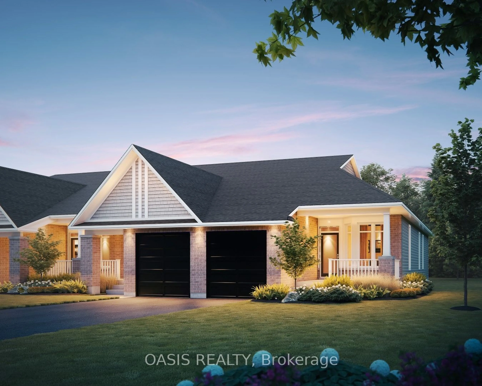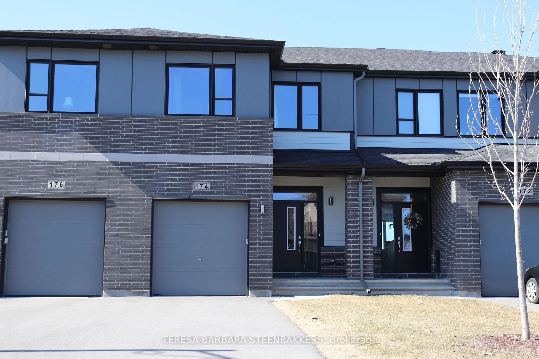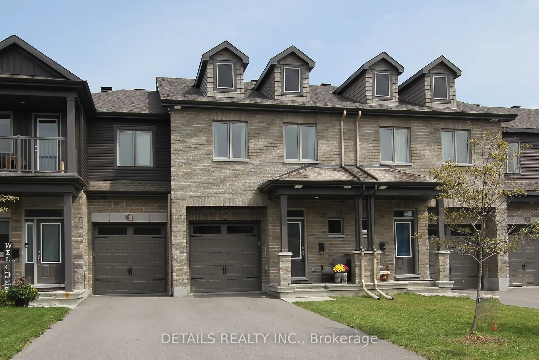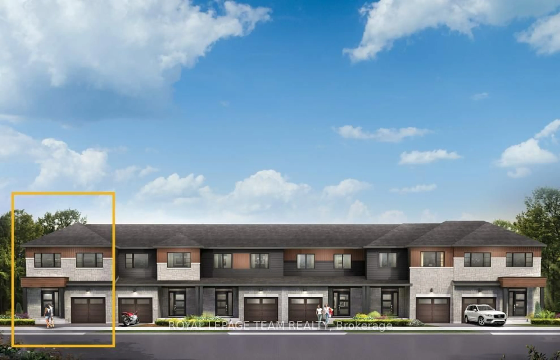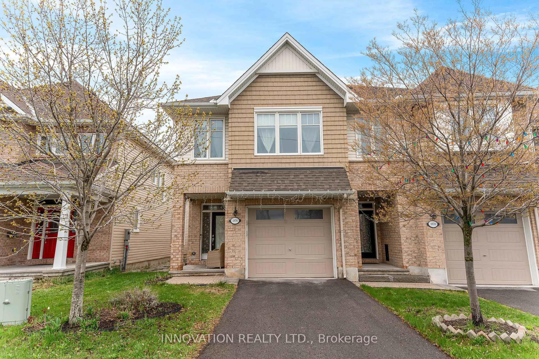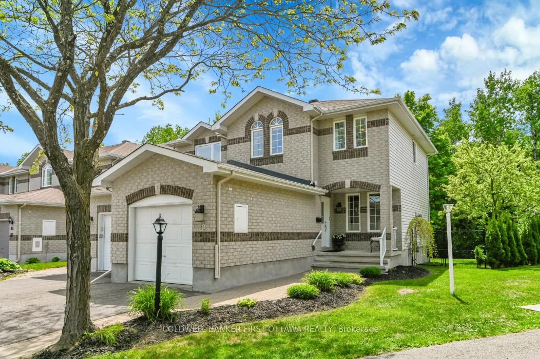Welcome to this meticulously maintained, move-in ready (immediate occupancy is available) END-UNIT townhome facing a future school within the family-friendly Black Stone community. Crafted by Cardel Homes in 2022, this contemporary Cardinal model offers an expansive 2,350sqft of finished living space. More than $40,000 invested in upgrades including lot premium, deck and side windows, and laundry window. Step inside to a welcoming foyer that transitions into an open-concept living space, with soaring 9 ft. ceilings. The living room, overlooking a park, flows effortlessly into the chef's island granite kitchen. The main floor features hardwood flooring throughout, including the kitchen area. Ascend to the upper level, where a large flex room awaits. The primary suite overlooks the serene park, featuring a luxurious 5pc ensuite bathroom. A thoughtfully placed 2nd-floor laundry and bathroom add a layer of practicality to daily living. An oversized linen cabinet provides abundant storage. The fully finished basement extends the living space, offering a versatile area for recreation, hobbies, or guest accommodations. A 4-piece bathroom adds functionality, while a secondary washing machine hookup provides added convenience. This level also houses the homes essential systems, including a humidifier and HRV system, ensuring optimal comfort and air quality. Outside, a private, fenced backyard with a well-maintained deck provides an inviting space for outdoor enjoyment and entertainment. The property benefits from the remaining Tarion warranty, valid until 2029, offering peace of mind. Proximity to current and future modern schools from both school boards, shopping centers, and Terry Fox Drive ensures easy access to daily necessities and recreational opportunities. Don't miss this opportunity to own an END-UNIT townhome that blends comfort, convenience, and modern elegance. Contact to schedule your private showing.
Inclusions: Dining area chandelier, fridge, oven, washer, dryer, dishwasher, microwave
