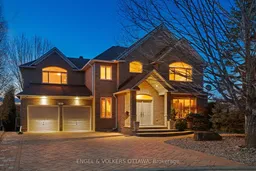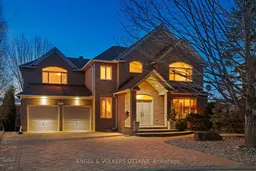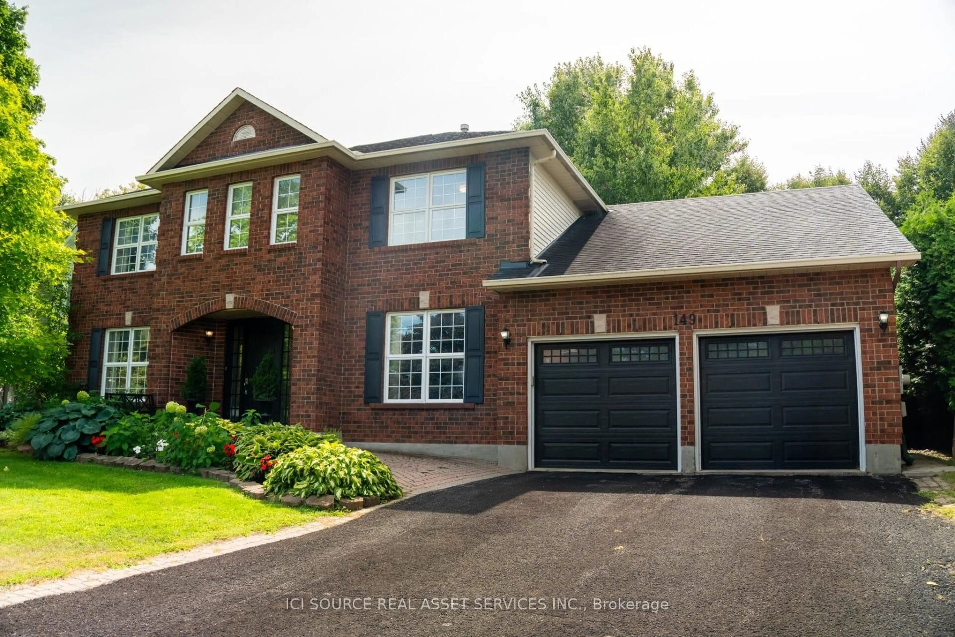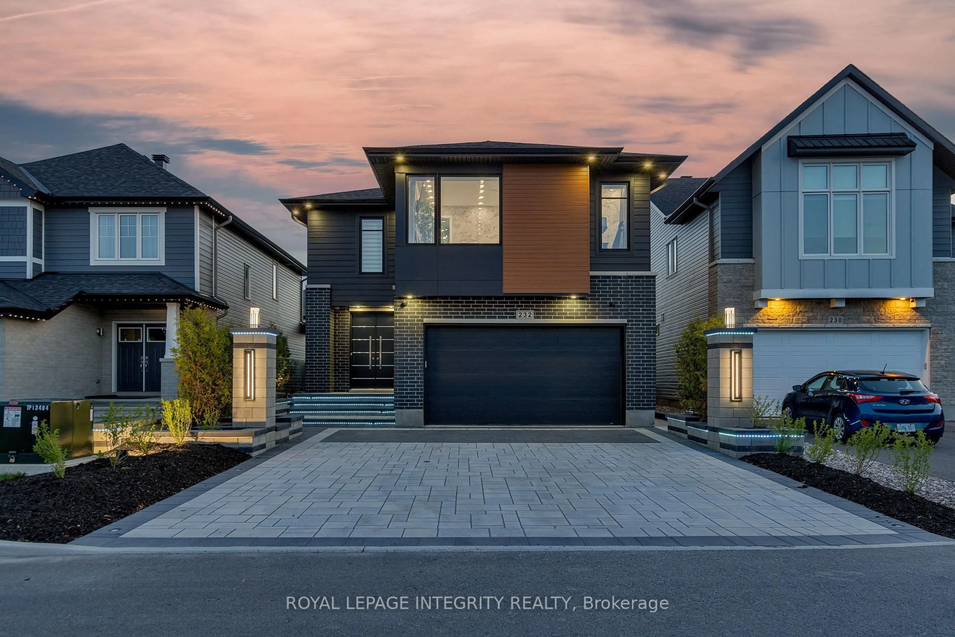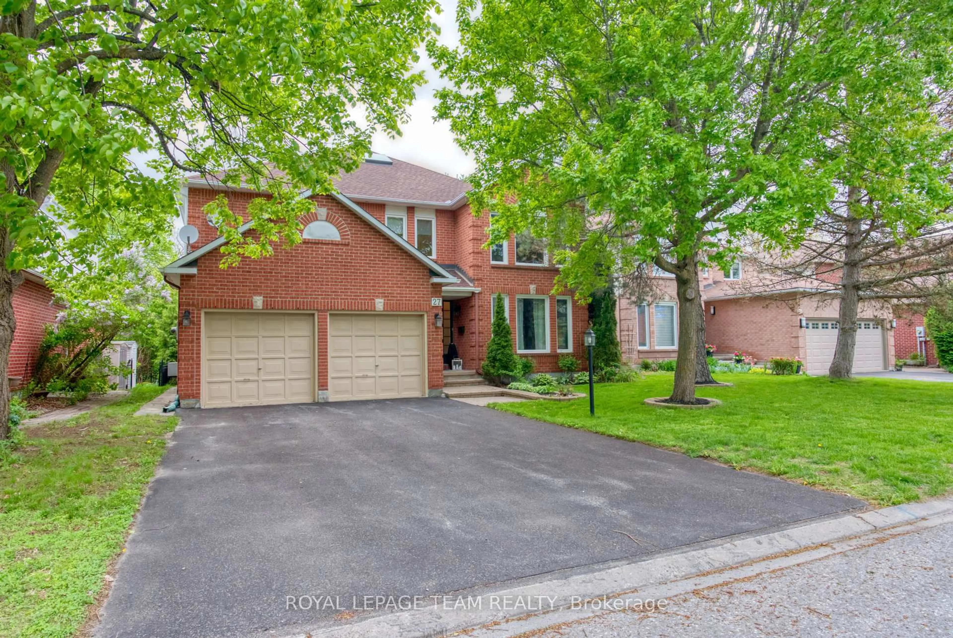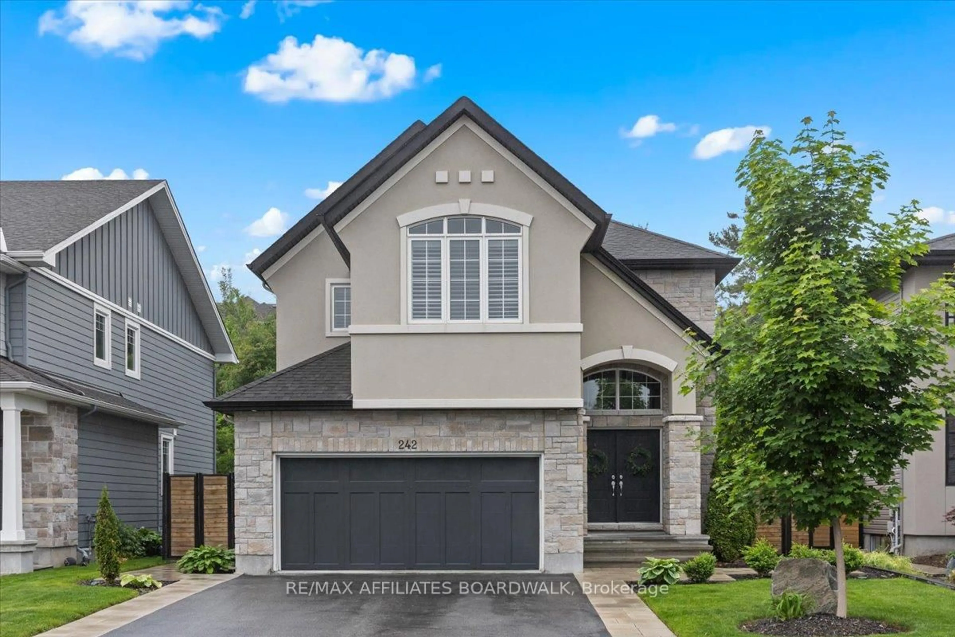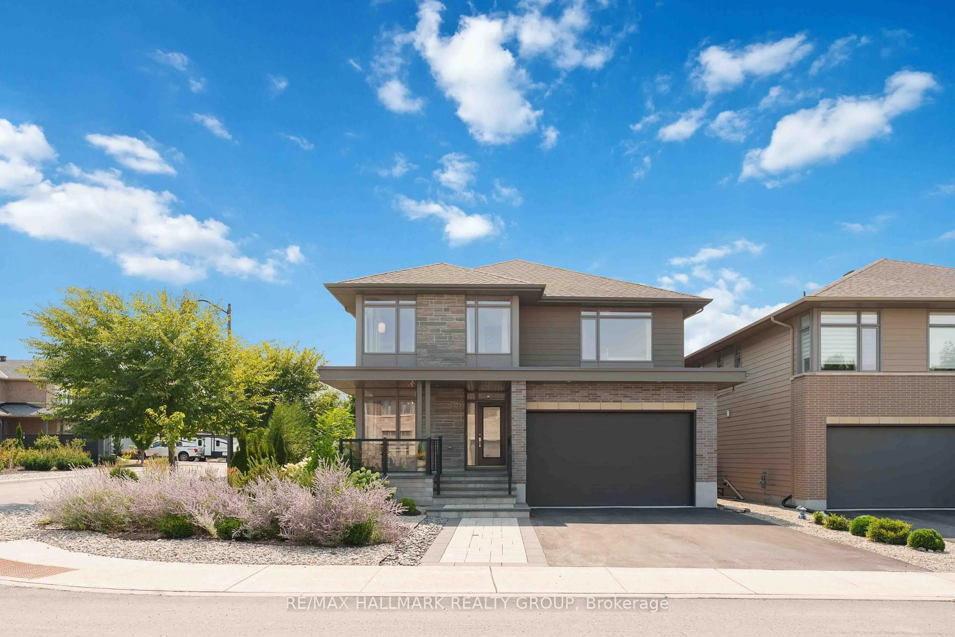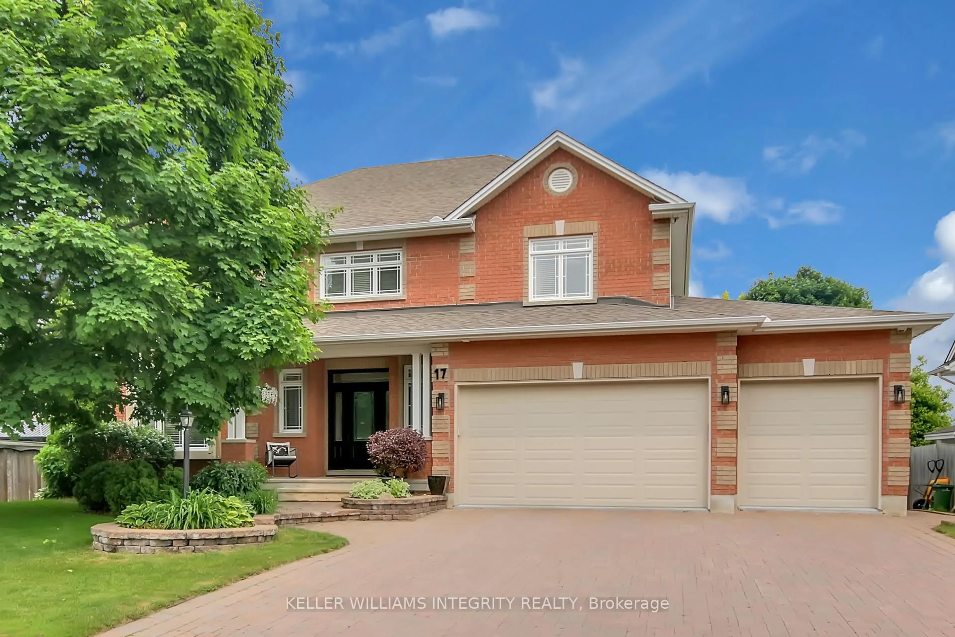A distinguished 5-bedroom, 5-bathroom estate situated on one of Kanata Lakes' most expansive walkout lots - over 13,000 sq. ft. of exquisitely landscaped grounds complete with a grand in-ground pool and manicured gardens. The grand double-door entry opens to a soaring two-storey foyer with ceramic tile, French doors, and a sweeping hardwood staircase. Rich hardwood floors flow through the formal living and dining rooms, filled with natural light and framed with crown moulding. The spacious kitchen features solid wood cabinetry, granite counters, a central island with bar seating, and stainless steel appliances, connecting seamlessly to the bright breakfast nook and elevated rear deck. The adjacent family room impresses with cathedral ceilings, a gas fireplace, and full-height windows overlooking the backyard. A stylish powder room with built-in cabinetry completes the level. Upstairs, the expansive primary suite offers hardwood flooring, treetop views, and an ensuite with a soaker tub, glass shower, and double vanity. The two additional bedrooms are generously sized, with a Jack-and-Jill bath between them, and a third 4-piece bath serves the loft-style office featuring custom built-ins and overlooking the great room below. The fully finished walk-out lower level offers incredible flexibility, with a large recreation room, gas fireplace, and lower patio access. A private bedroom and 3-piece bath create a comfortable guest or in-law space, while a large storage area adds convenience. The backyard is truly a private oasis, complete with an in-ground pool, interlock stone patio and pool deck, firepit area, lush gardens, and mature cedar hedging. This sought-after community is known for its beautiful executive homes, quiet cul-de-sacs, mature trees, and quick access to a suite of amenities and transit points. This is your opportunity to call one of the city's most desirable neighbourhoods home!
Inclusions: Gas Stove(s), Refrigerator, Dishwasher, Microwave, Hood Fan, Washer, Washer
