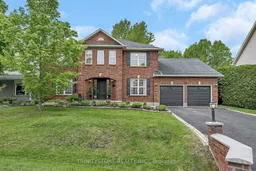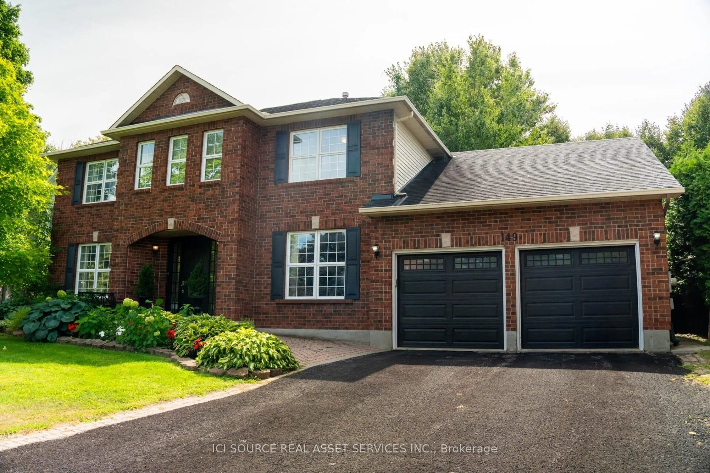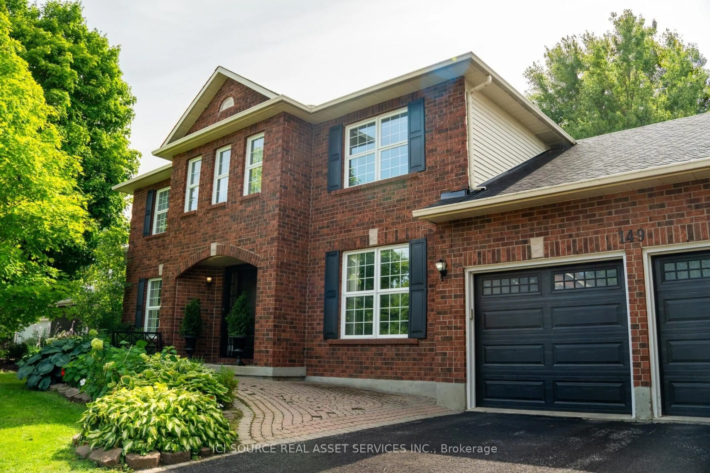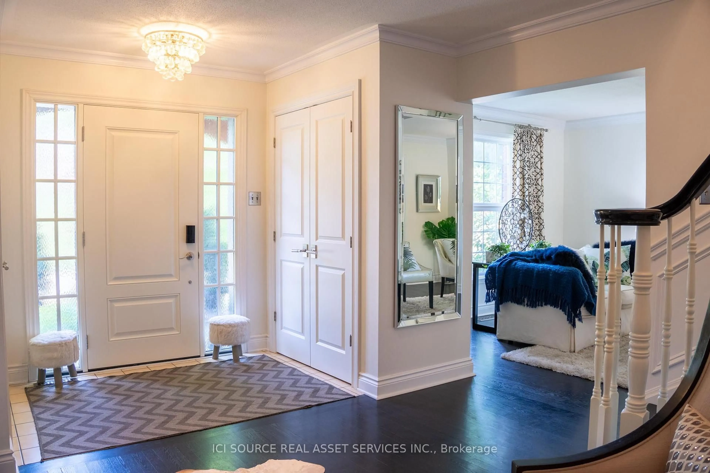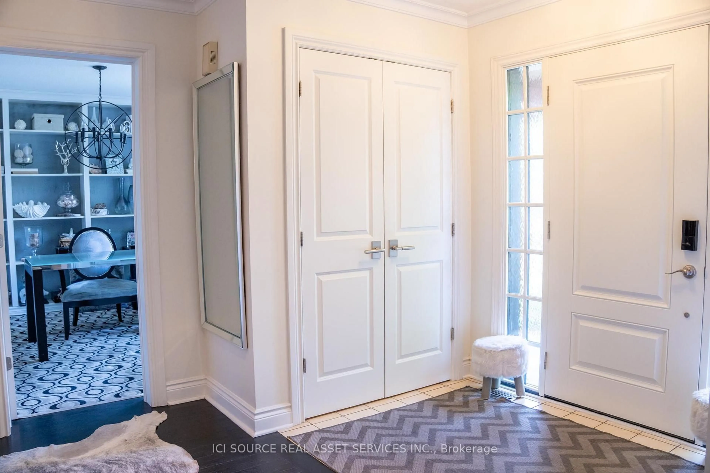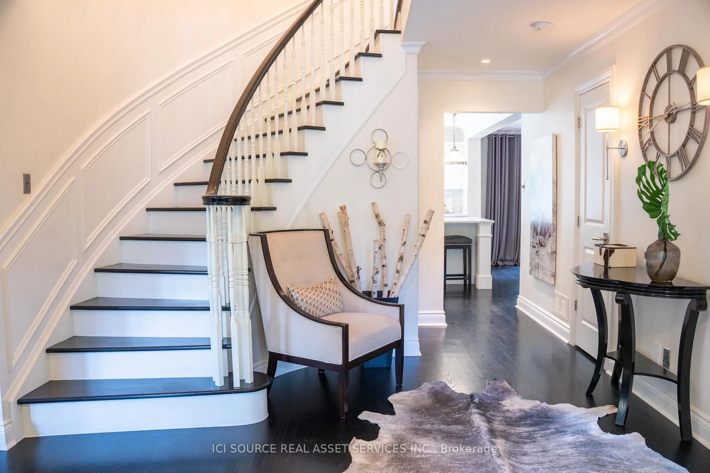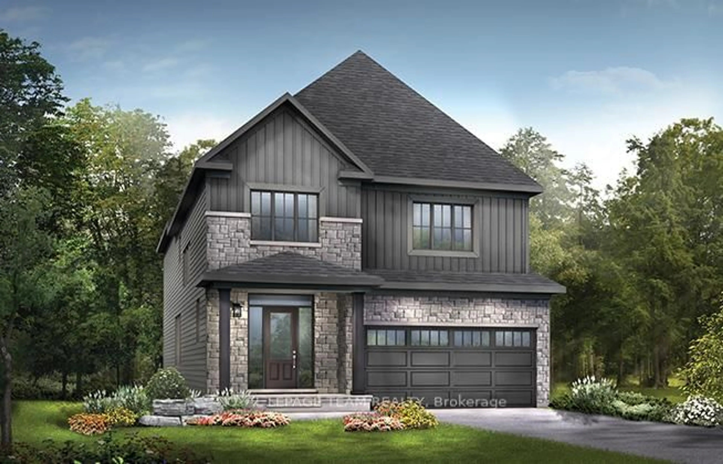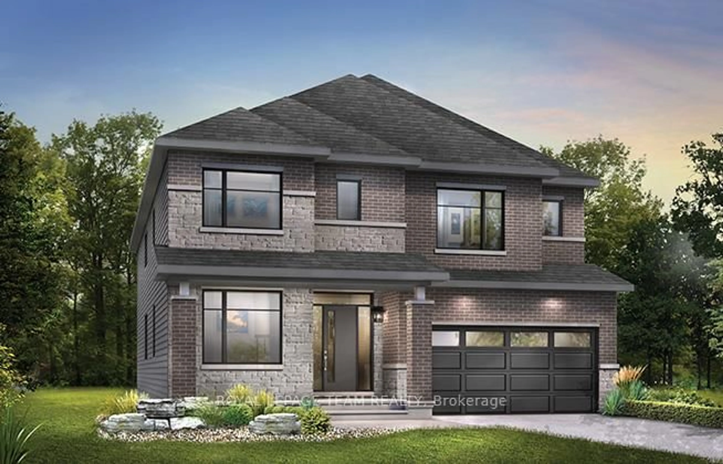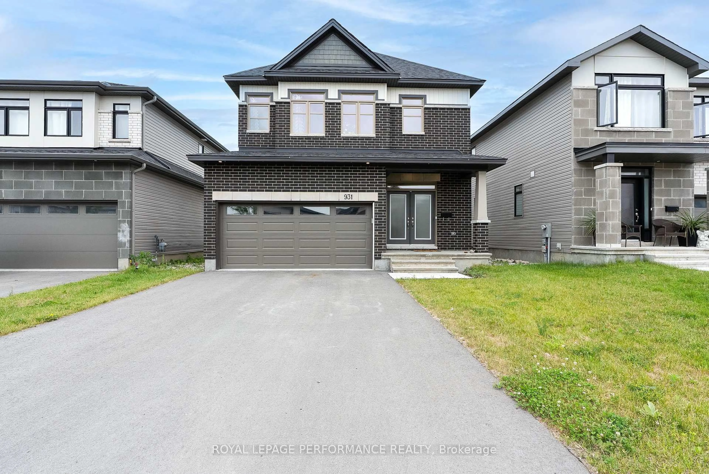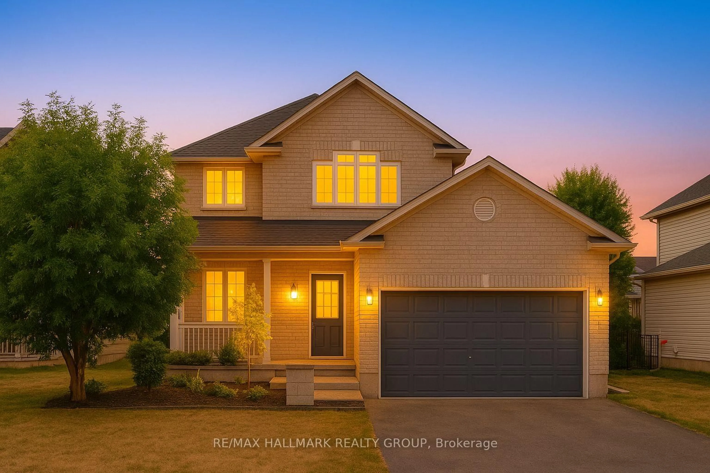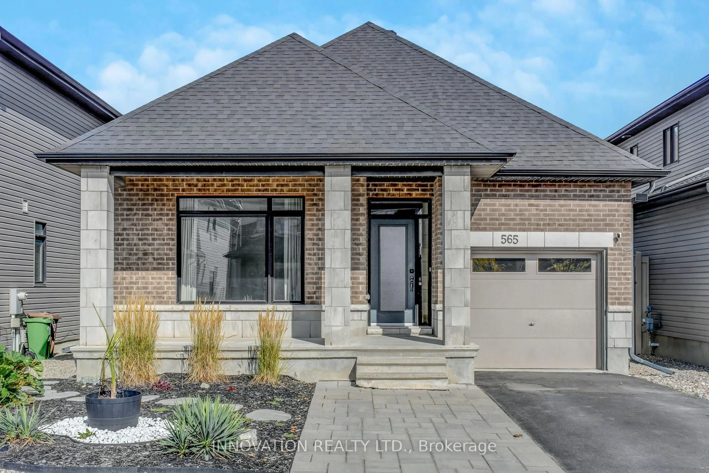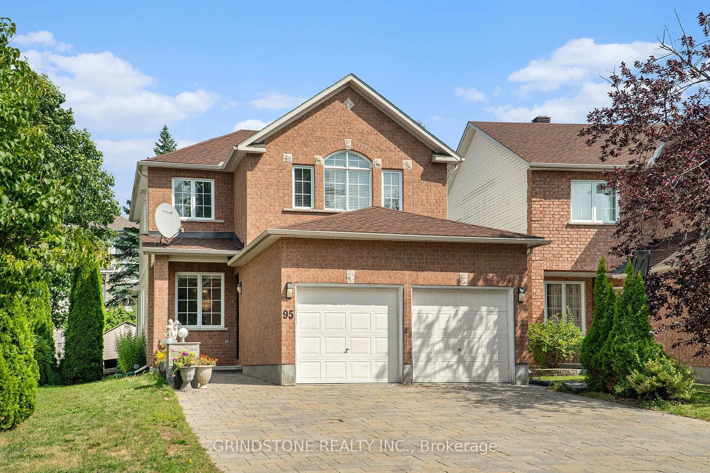149 Lanigan Cres, Stittsville, Ontario K2S 1G9
Contact us about this property
Highlights
Estimated valueThis is the price Wahi expects this property to sell for.
The calculation is powered by our Instant Home Value Estimate, which uses current market and property price trends to estimate your home’s value with a 90% accuracy rate.Not available
Price/Sqft$430/sqft
Monthly cost
Open Calculator

Curious about what homes are selling for in this area?
Get a report on comparable homes with helpful insights and trends.
+36
Properties sold*
$881K
Median sold price*
*Based on last 30 days
Description
Welcome home to 149 Lanigan Crescent! This gorgeous house is located on an oversized lot in Crossing Bridge Estates, Stittsville, Ontario. The main floor features upgraded site-finished hardwood floors and mouldings throughout. A private home office with built in shelving offers flexibility and convenience for families. The spacious formal living room, leads into a large formal dining room for all of your holiday gatherings. The kitchen is the heart of the home, complete with quartz countertops, a marble backs plash, stainless steel appliances, and gas stove, and a large center island made for parties and entertainment. The kitchen leads into a dining area and connects to the family room with a wood-burning fireplace. An updated powder room and laundry room complete the main floor. The upper floor consists of a large master suite that is filled with natural light and leads into a large walk-in closet. The renovated ensuite features a marble double sink vanity and a spa like bathtub. This level also includes three additional large bedrooms with ample closet space and a beautifully updated main bathroom. The newly renovated lower floor has an electric fireplace, an 85 inch TV, and a games table for your entertainment needs. There is also a fifth bedroom with tons of storage. A beautiful bathroom with a large walk-in steam shower, and a home gym completes the lower level. The private backyard features a gazebo, and a large storage shed within the fully fenced yard.*For Additional Property Details Click The Brochure Icon Below*
Property Details
Interior
Features
Main Floor
Kitchen
8.53 x 3.35Family
5.48 x 3.96Living
5.48 x 3.35Dining
4.87 x 3.35Exterior
Features
Parking
Garage spaces 2
Garage type Attached
Other parking spaces 4
Total parking spaces 6
Property History
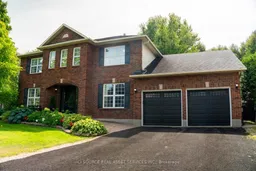 36
36