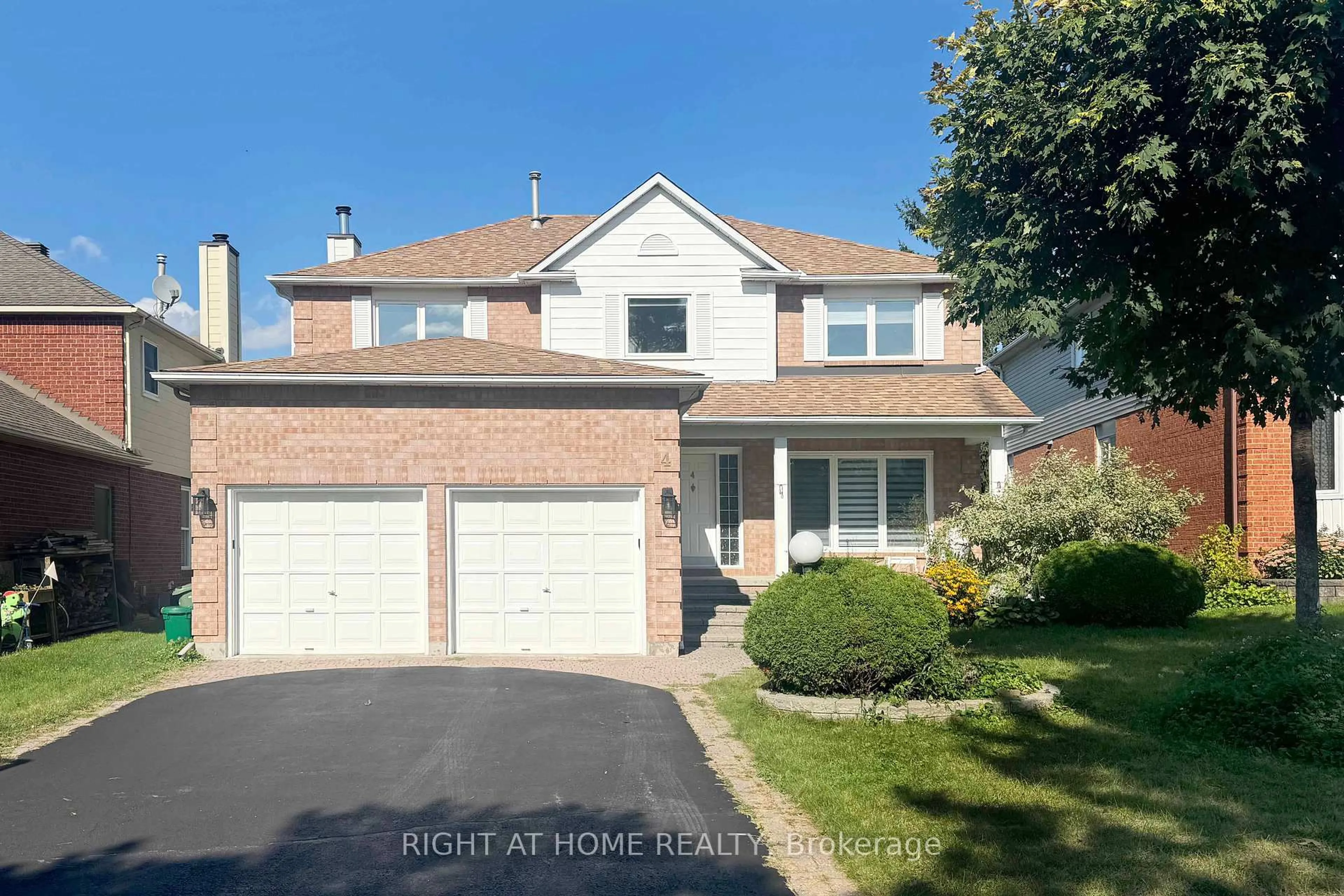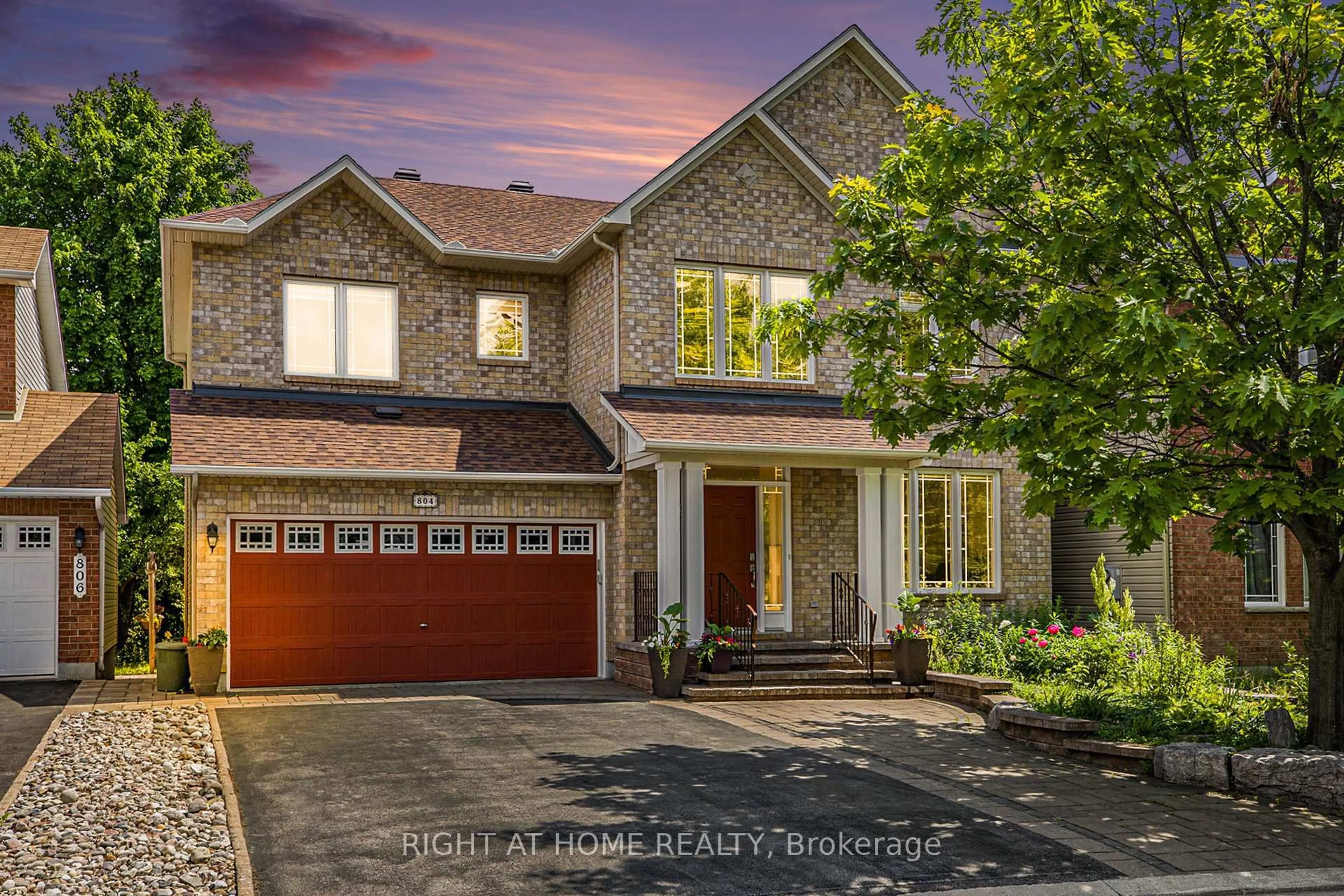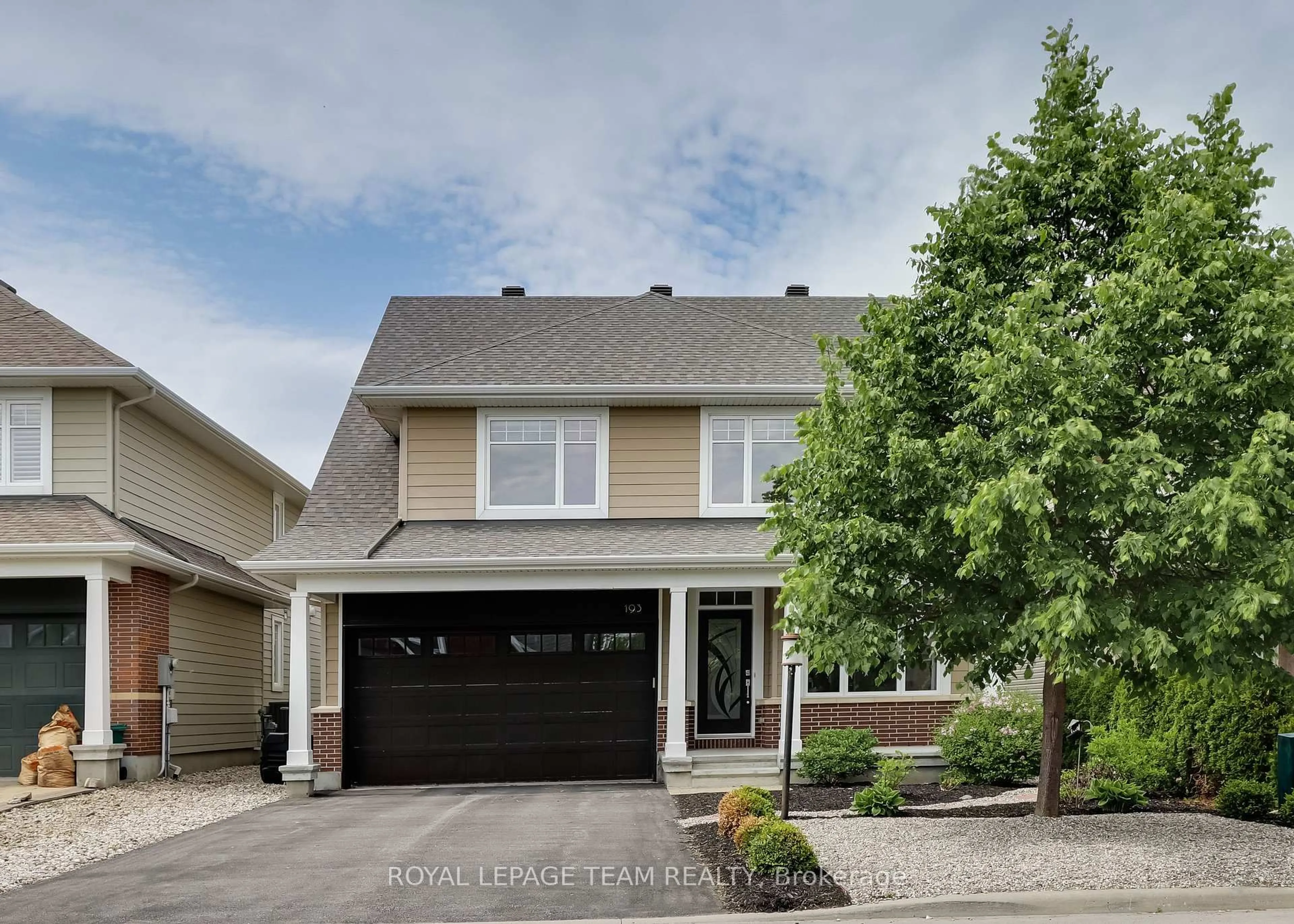Welcome to this exceptional 4-bedroom, 3-bathroom detached home in prestigious Richardson Ridge, Kanata. Situated on a premium lot with no rear neighbours, this home offers unmatched privacy and a resort-style backyard complete with an inground saltwater pool, covered outdoor living area, and fully landscaped groundsperfect for entertaining or relaxing in style.Inside, you'll find a bright and spacious layout featuring an open-concept main floor with hardwood floors, a gourmet kitchen with granite countertops and stainless steel appliances, and a cozy family room with a gas fireplace. The upper level boasts a luxurious primary retreat with a spa-like ensuite and walk-in closet, plus three additional bedrooms offering plenty of space for family or guests.The lower level is framed, wired, and plumbed, and ready for your finishing touches. Its been laid out for a large rec room, wet bar, home gym, lower-level bedroom, and full bathroomoffering the perfect opportunity to customize and expand your living space.A double-car garage and large driveway provide ample parking and storage.Located in one of Kanatas most sought-after communities, Richardson Ridge is known for its modern homes, scenic natural landscapes, and top-tier schools. Enjoy easy access to parks, walking trails, the Richcraft Recreation Complex, Kanata Centrum, and major commuting routes.This is a rare opportunity to own a beautiful, move-in ready home with future potential in an unbeatable location. Dont miss it!
Inclusions: Washer/dryer, fridge, microwave, gas stove, dish washer
 48
48





