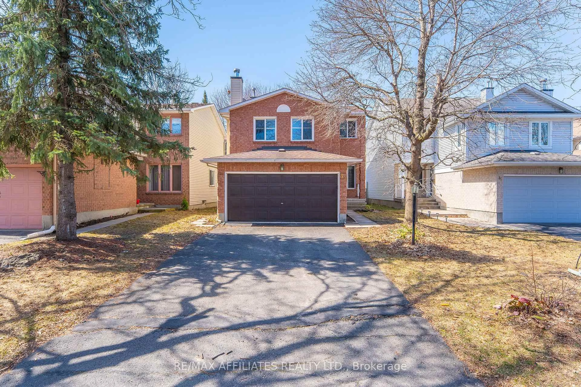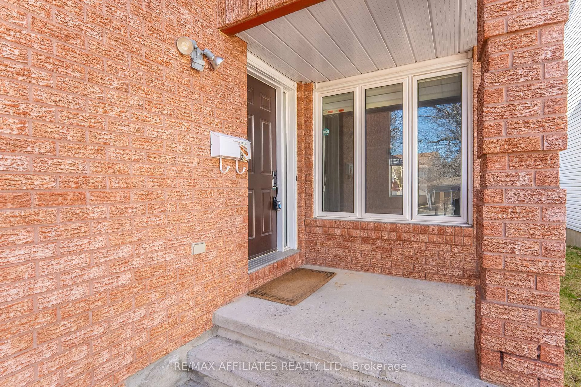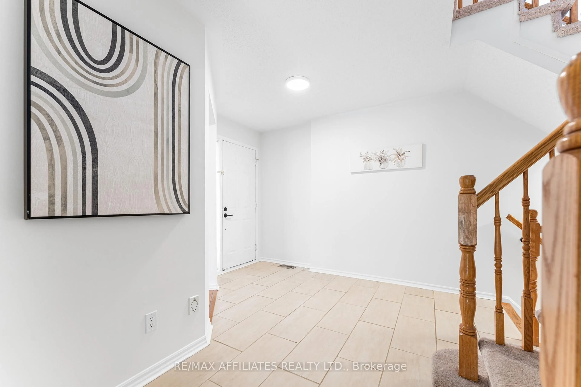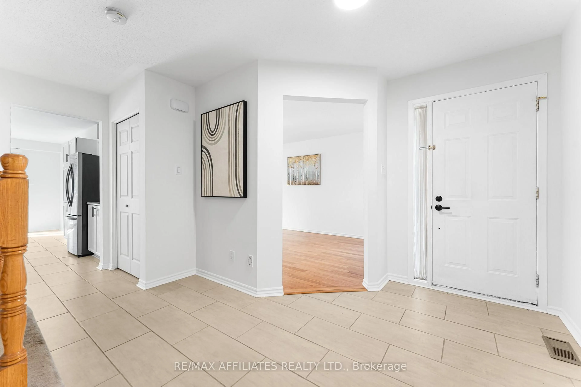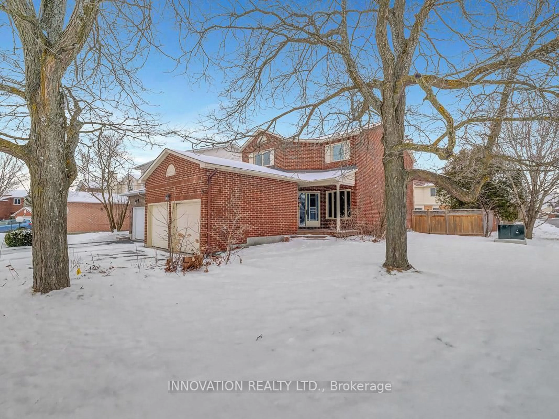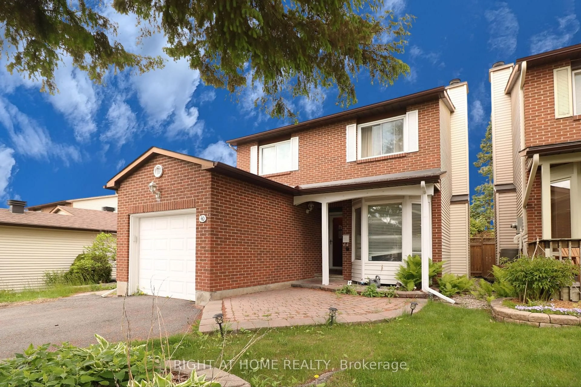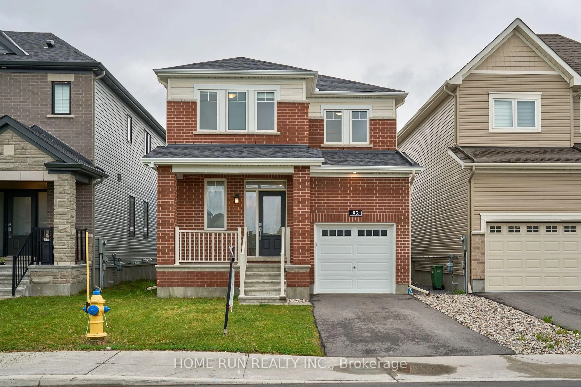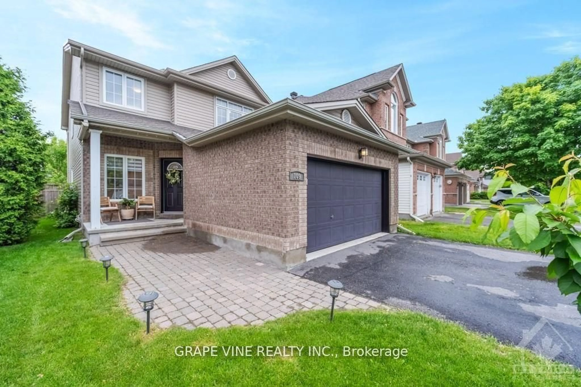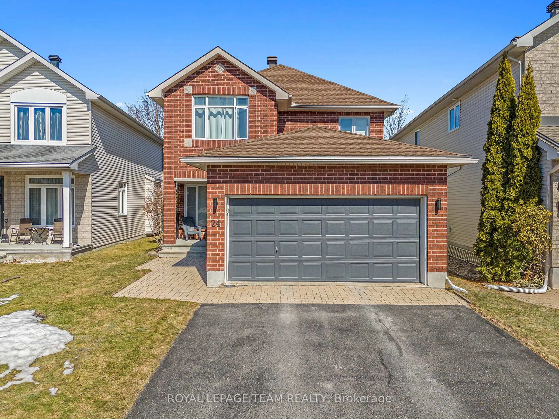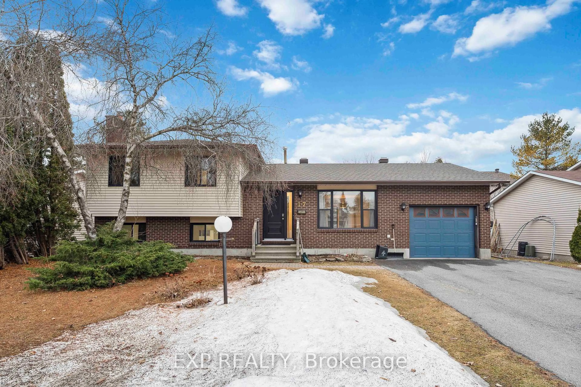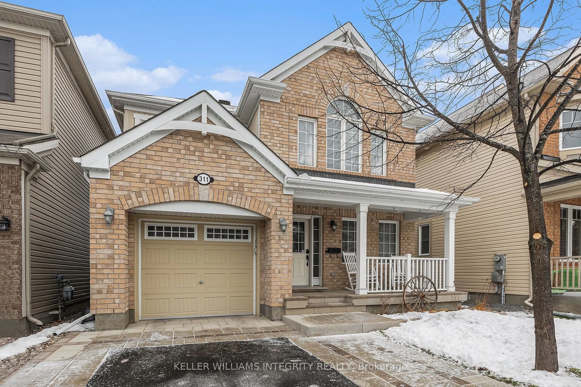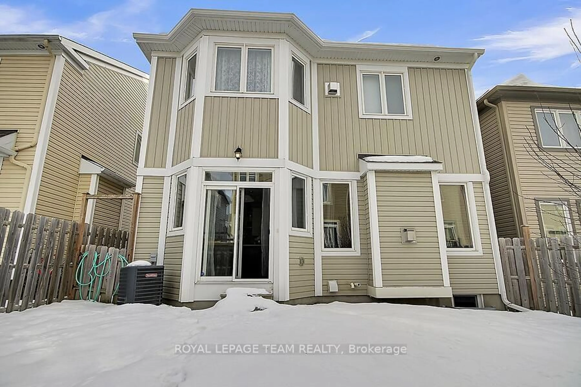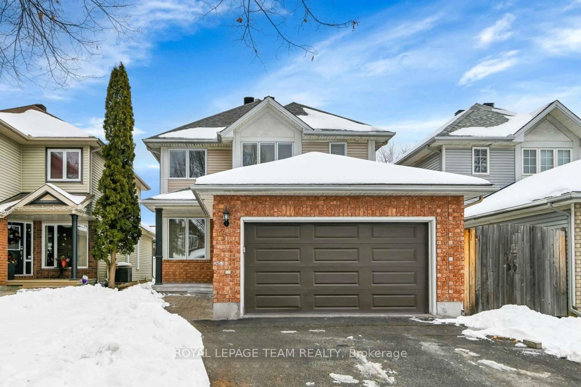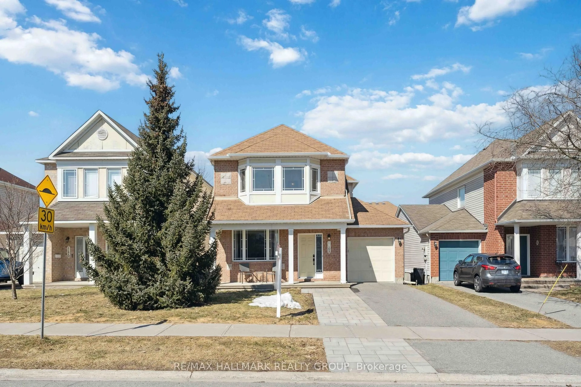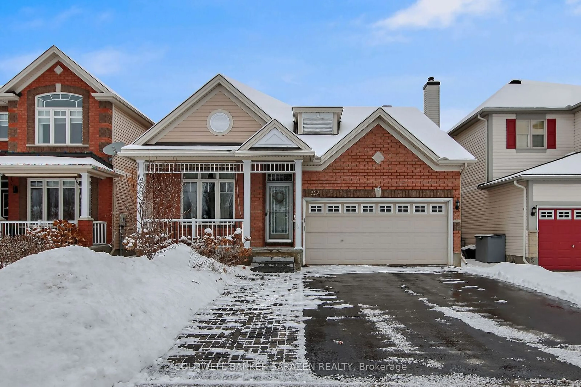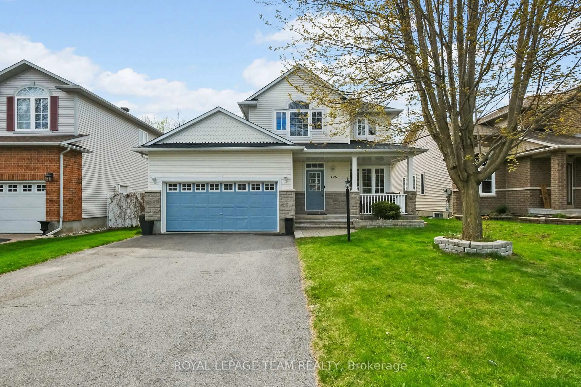33 Inverary Dr, Kanata, Ontario K2K 2R8
Contact us about this property
Highlights
Estimated ValueThis is the price Wahi expects this property to sell for.
The calculation is powered by our Instant Home Value Estimate, which uses current market and property price trends to estimate your home’s value with a 90% accuracy rate.Not available
Price/Sqft$350/sqft
Est. Mortgage$3,349/mo
Tax Amount (2024)$4,358/yr
Days On Market61 days
Total Days On MarketWahi shows you the total number of days a property has been on market, including days it's been off market then re-listed, as long as it's within 30 days of being off market.131 days
Description
Quiet Street Surrounded by w/Mature Trees on an Oversized Lot (122+ Dept) w/Fully Fenced Backyard. This Home Features 3 Bedroom, 3 Bathrooms + 2nd Level Family Room & Fully Finished Basement + Den. Spacious, Modern Tiled Entrance, leads to the Open Concept Living Room & Dining Room w/Gleaming Hardwood Floors, Large Windows & Modern Dining Light Fixture. Updated White Kitchen w/NEW Stainless Steel Appliances (Fridge, DW- 2025), White Subway Tile Backsplash, Updated Countertops, Modern Tile Floors, Modern Fixtures & Spacious Eat-In. Patio Doors Lead to the Fully Fenced, Private Backyard w/Covered Deck, Shed, Mature Trees & Lots of Space for kids to play. Main Floor Powder Bath w/Tile & Convenient Garage Access complete the main floor. Stairs lead the 2ND LEVEL FAMILY ROOM w/Hardwood Floors & Beautiful Cathedral Ceilings w/Lg Windows & Wood Burning Fireplace- (Great space for Home Office or potential 4th Bedroom). HARDWOOD FLOORS in All 3 Bedrooms! Oversized Primary Bedroom features a WIC & 4PC Ensuite w/Modern Grey Tile Floors, Gold Fixtures & Black Mirror. Spacious 2nd & 3rd Bedrooms w/Great Size Closets & Updated Full Bathroom w/Modern Tile Floors, New Fixture & Black Mirror. Fully Finished Basement features a Spacious Rec Room, Hobby Room/Kids Play Area, Den w/Closet & Laundry- W/D- (Brand New- 2025). Furnace (2020), Roof (2009 Approx), Freshly Painted (2025- most of home), Window have been Updated. Some Photos Virtually Staged* 24 hours irrevocable for all offers. *This Home is Also for RENT MLS X12237695*
Property Details
Interior
Features
2nd Floor
Family
3.68 x 3.38Primary
5.73 x 3.1W/I Closet
Bathroom
2.83 x 1.614 Pc Ensuite
Br
3.38 x 3.08Exterior
Features
Parking
Garage spaces 2
Garage type Attached
Other parking spaces 4
Total parking spaces 6
Property History
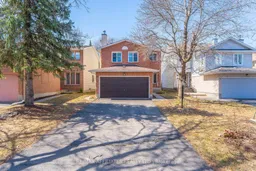
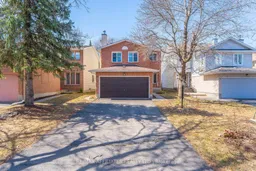 45
45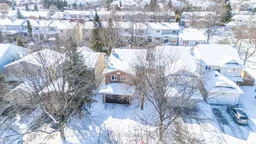
Get up to 0.5% cashback when you buy your dream home with Wahi Cashback

A new way to buy a home that puts cash back in your pocket.
- Our in-house Realtors do more deals and bring that negotiating power into your corner
- We leverage technology to get you more insights, move faster and simplify the process
- Our digital business model means we pass the savings onto you, with up to 0.5% cashback on the purchase of your home
