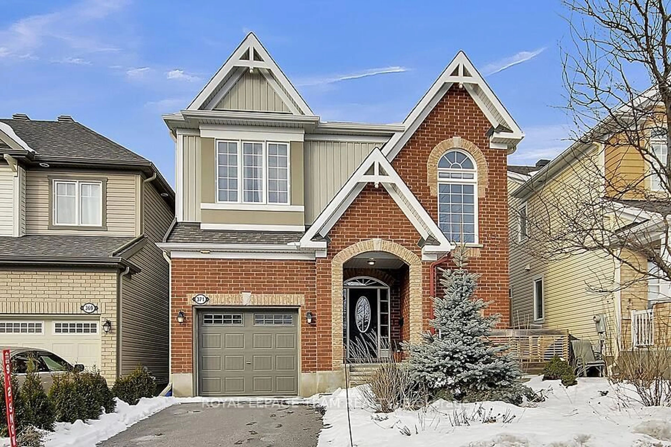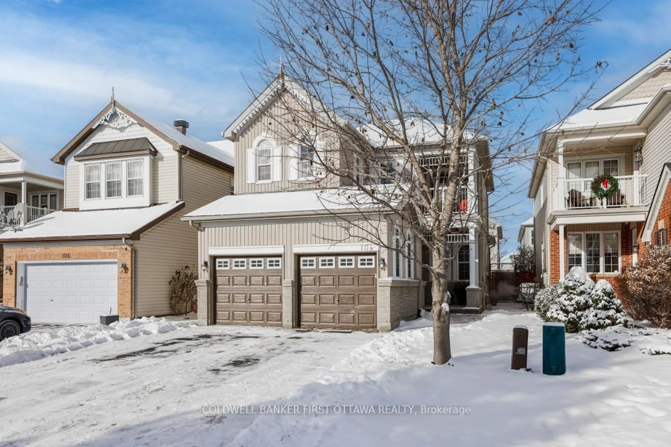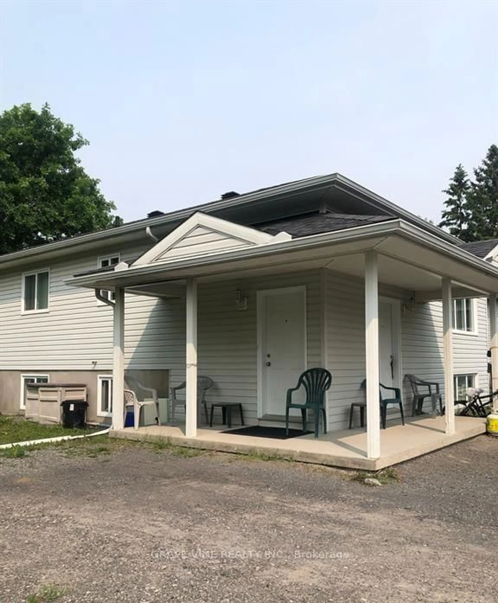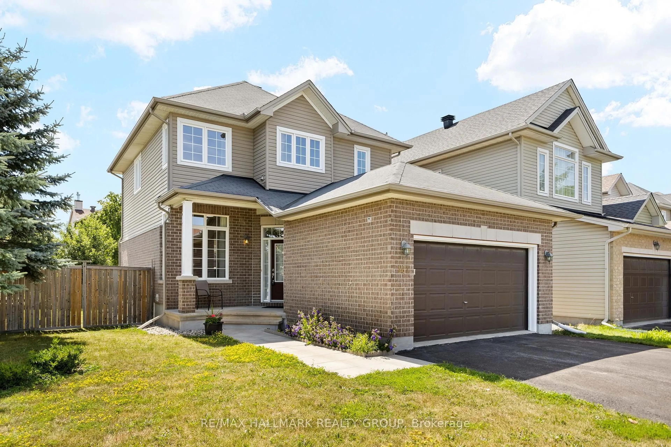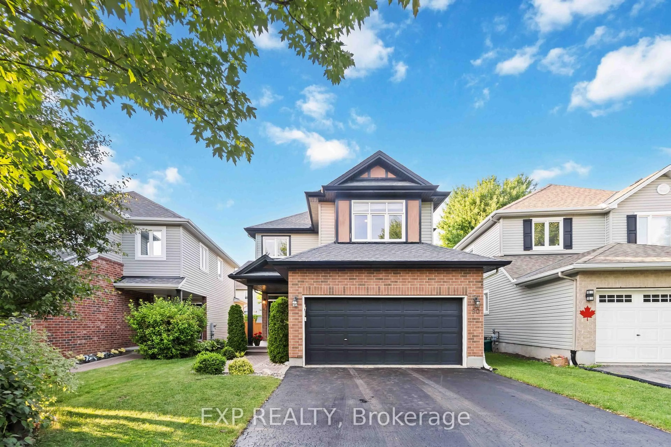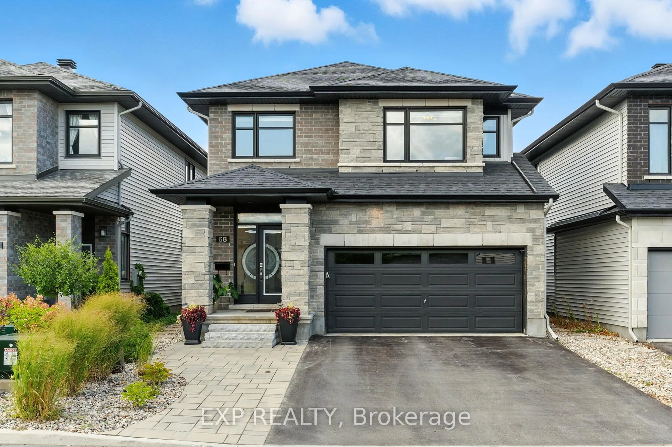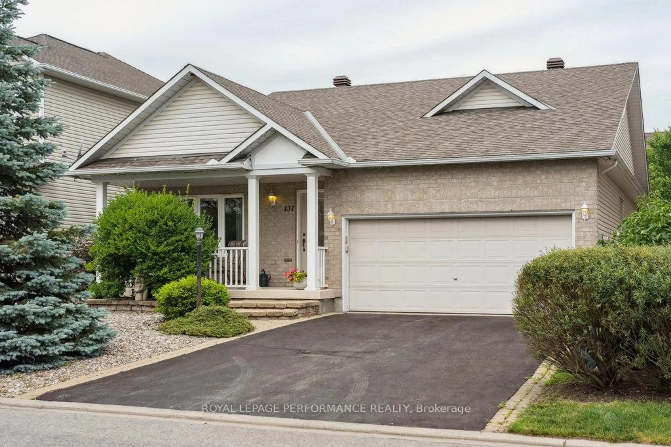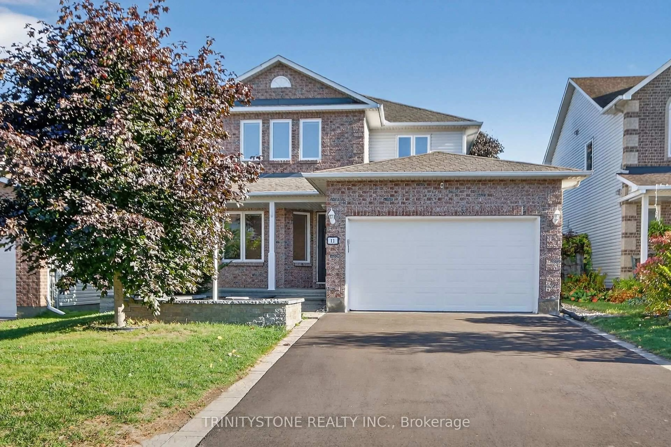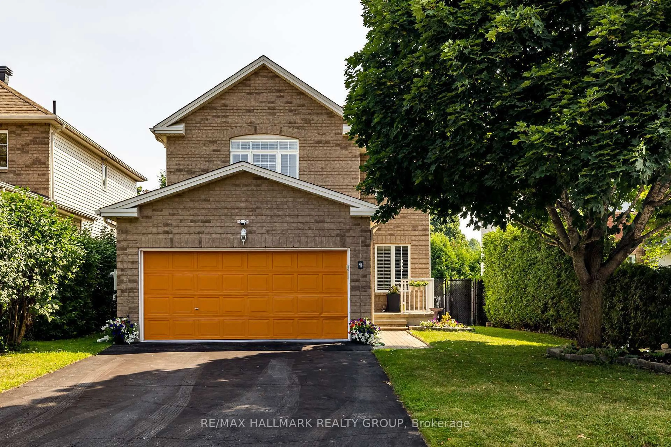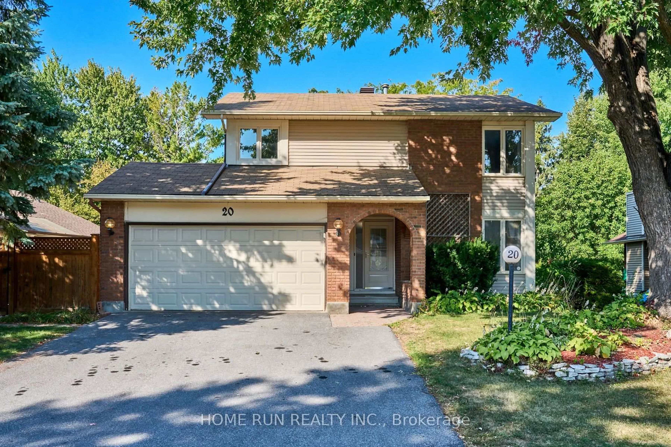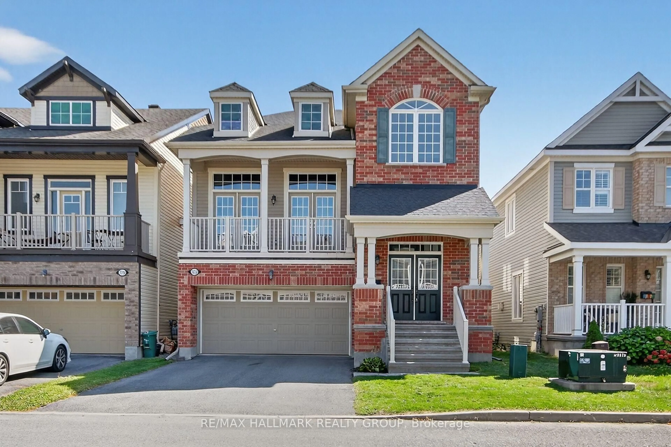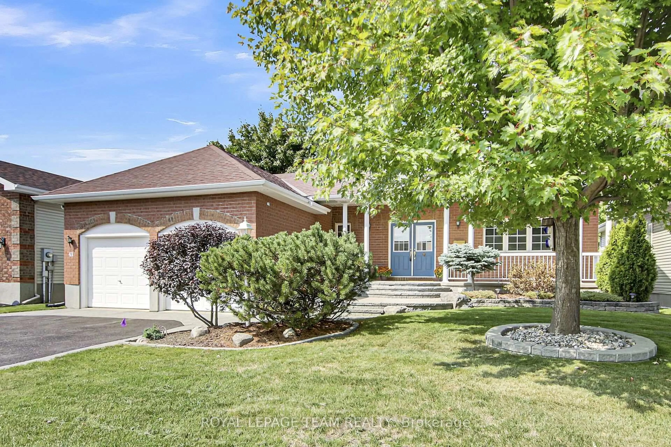Welcome to 371 Meadowbreeze Dr. This beautifully maintained home welcomes you with a bright tiled foyer and soaring 9 FT CEILINGS on both main and upper level. Gorgeous OAK HARDWOOD FLOORS flow throughout the main floor, creating a warm and elegant atmosphere. The kitchen features beautiful QUARTZ COUNTERTOPS, attractive modern cabinetry, a spacious functional island, and stainless steel appliances, including a GAS RANGE. The bright family room features an inviting space with a GAS FIREPLACE. Upstairs, you'll find three bedrooms and a versatile LOFT perfect for an office or reading nook. The spacious primary bedroom is a true retreat with a LARGE WALK-IN CLOSET and a luxurious 5-PIECE EN SUITE, featuring a DEEP SOAKING TUB and a DOUBLE-SIDED GAS FIREPLACE that enhances the space's ambiance. Laundry is conveniently located on the second floor. One of the secondary bedrooms is filled with natural light and includes a cozy window seat with a built-in toy box, ideal for enjoying a book. The fully finished basement offers additional living space with a large great room, a office/bedroom, and a full bathroom with a second laundry hookup, providing ultimate convenience. An ideal PRIVATE space for anyone wanting to accommodate multi generational families. The fully fenced backyard with a deck is your private oasis, ideal for relaxing or entertaining. Front yard is landscaped with perennials. Located in a highly sought-after neighbourhood, this home is close to NCC Trails, schools, parks and shopping offering both comfort and convenience. Don't miss the chance to make this exquisite property yours!
Inclusions: Fridge (As Is), Gas Stove, Dishwasher, Hood Fan, Washer, Dryer, Curtains, Rods, Curtains, Blinds
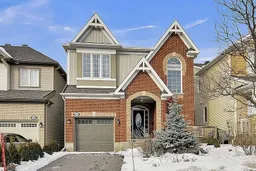 38
38

