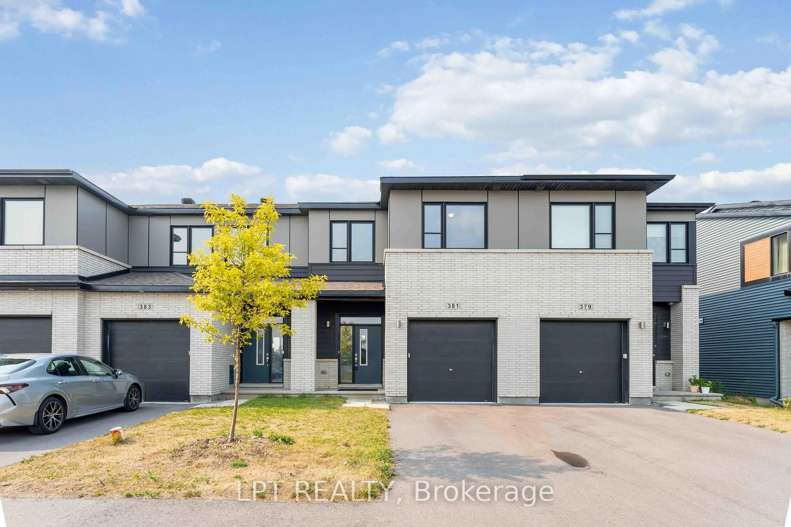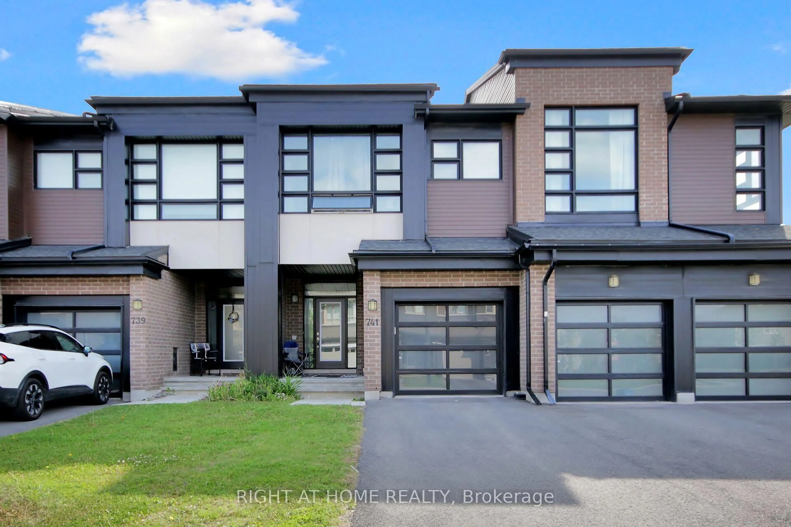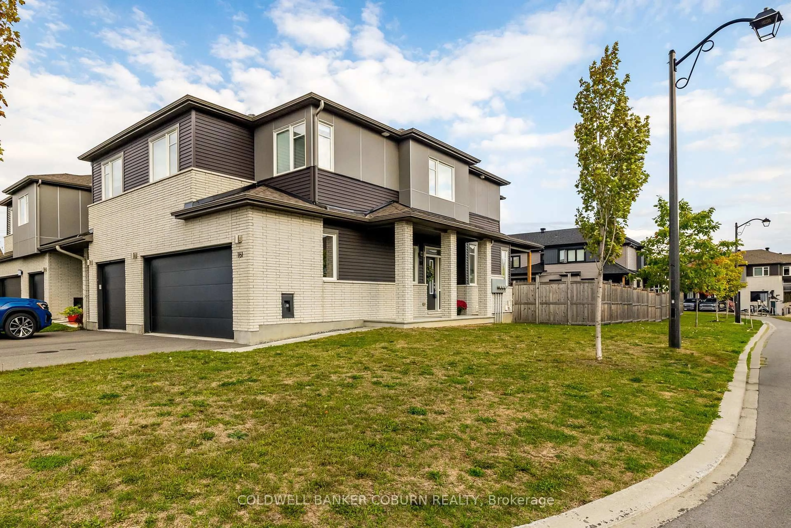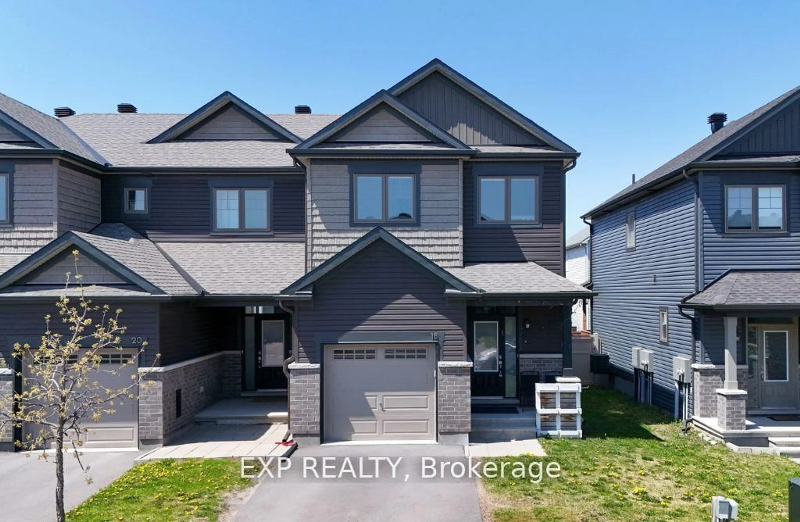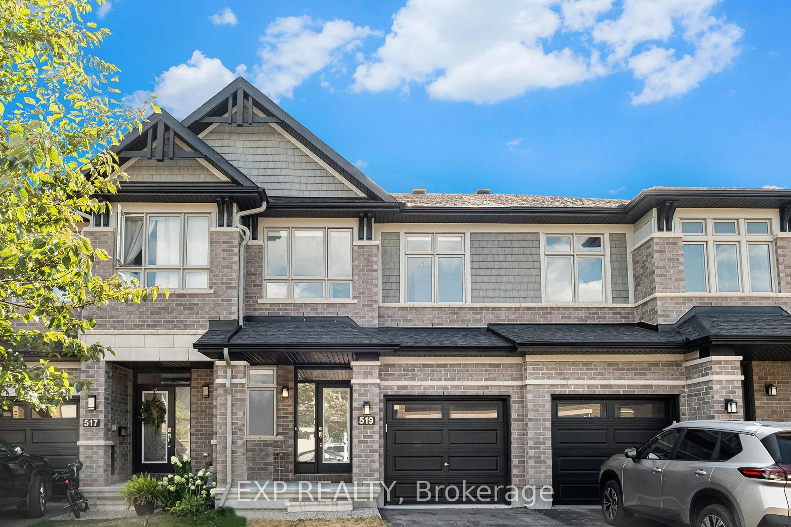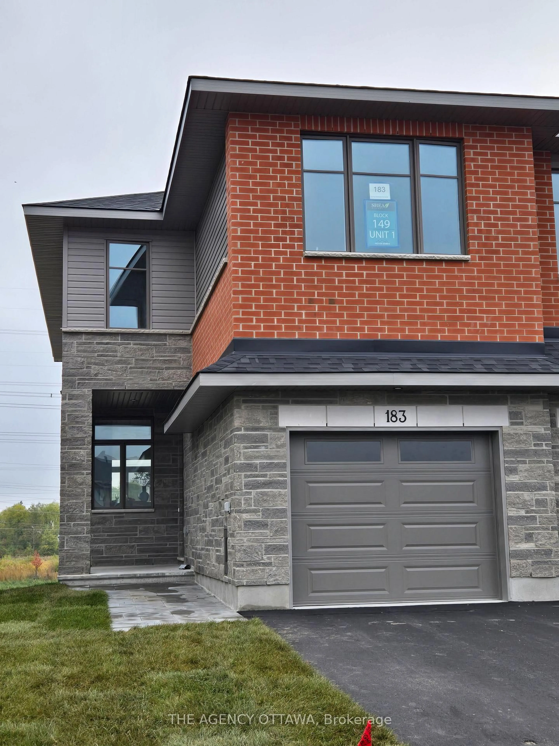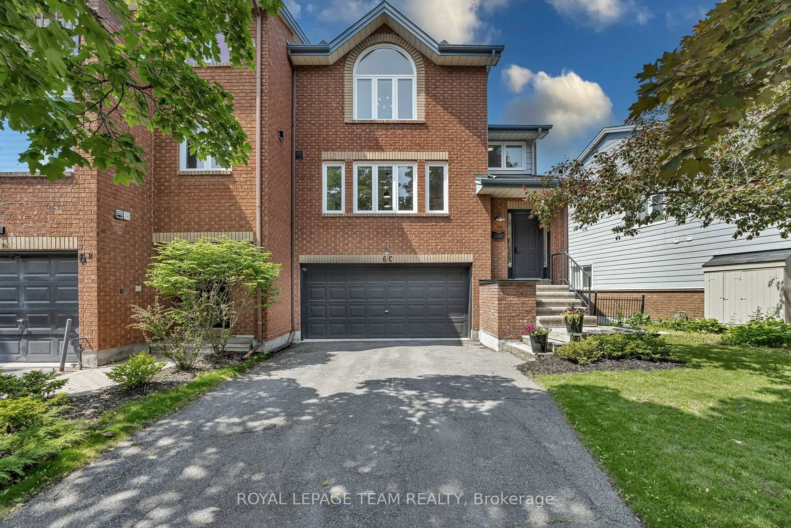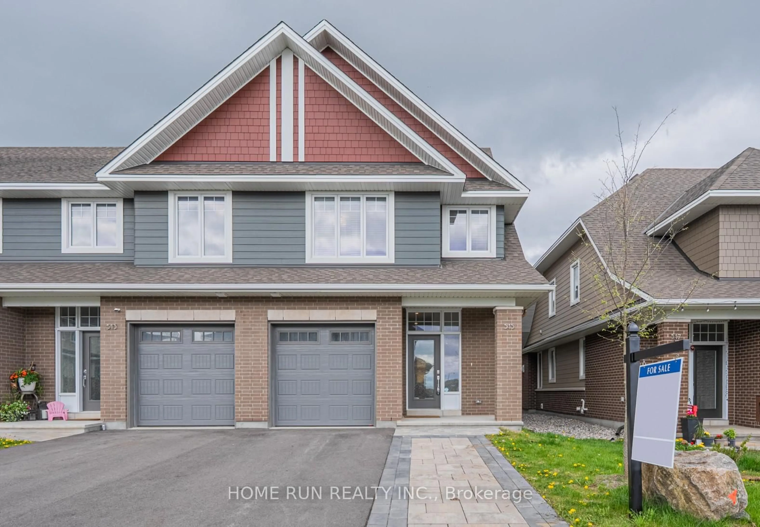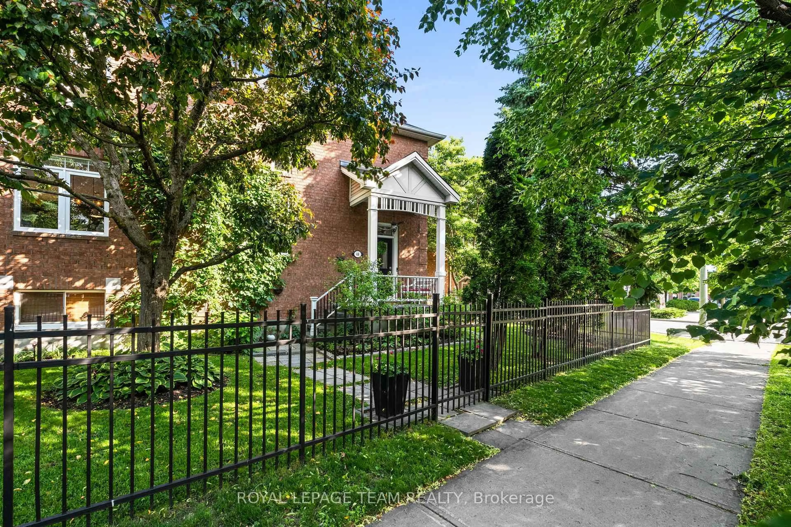Welcome to 25 Morenz Terrace, a beautifully maintained bungalow with a loft in the highly sought-after Country Club Estates of Kanata Lakes. This elegant, adult-lifestyle home is thoughtfully designed for low-maintenance living and offers the perfect blend of comfort, space, and convenience all within minutes of shopping, dining, recreation, and golf. The main floor features a bright and welcoming layout with hardwood and tile flooring, a spacious foyer, and a versatile den/office/guest bedroom located beside a full bathroom ideal for hosting guests or working from home. The open-concept living and dining room is anchored by a cozy gas fireplace and opens directly to a private deck and beautifully landscaped backyard with pre Cambrian shield rock, backing onto the golf course, perfect for relaxing or entertaining. The eat-in kitchen boasts stainless steel appliances, ample cabinetry, and a convenient breakfast bar a great space for casual meals and conversation. The primary bedroom retreat offers a large walk-in closet and a luxurious 4-piece ensuite, with the added benefit of in-suite laundry for convenience and ease. Upstairs, the loft adds valuable flexible space that can serve as a family room, second office, or hobby area. An additional bedroom and full bath make it ideal for extended family or overnight guests. With a low monthly association fee that covers landscaping and snow removal of common areas, you'll enjoy true lock-and-leave peace of mind. Located just steps from the Kanata Golf & Country Club and minutes to the Kanata Centrum and other local amenities, this home combines a serene lifestyle with unbeatable access to everyday essentials. Association fee $188.00 per month. Some photos virtually staged.
Inclusions: Fridge, stove, dishwasher, washer and dryer, all window coverings, all installed light fixtures, bbq
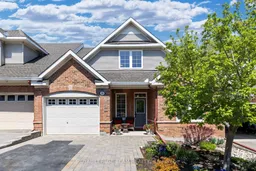 48
48

