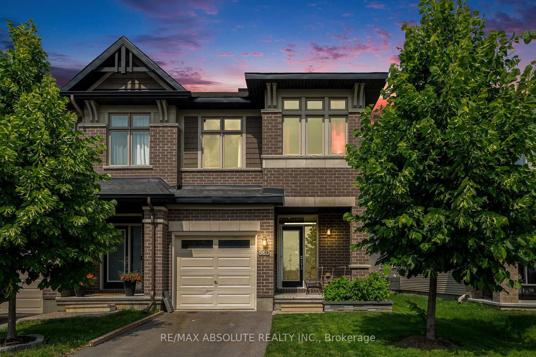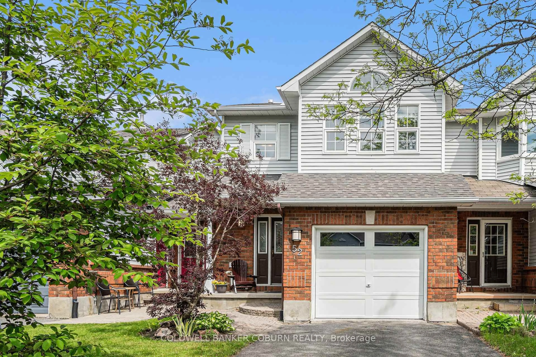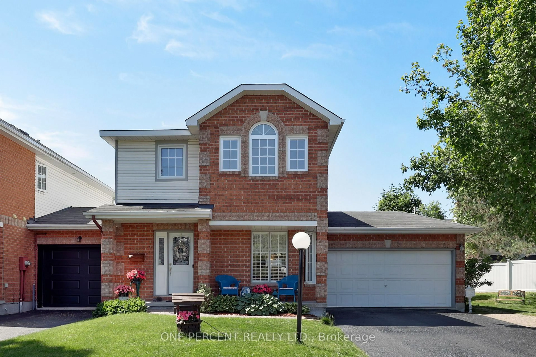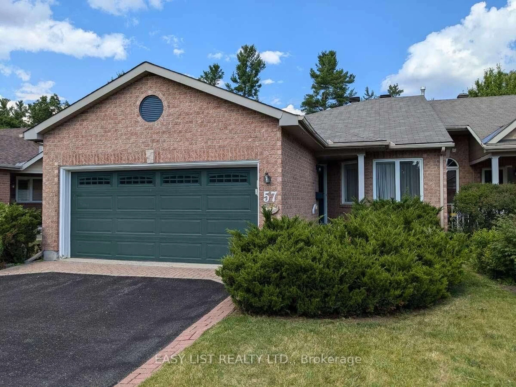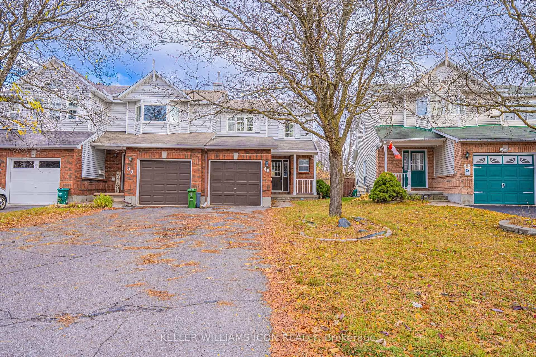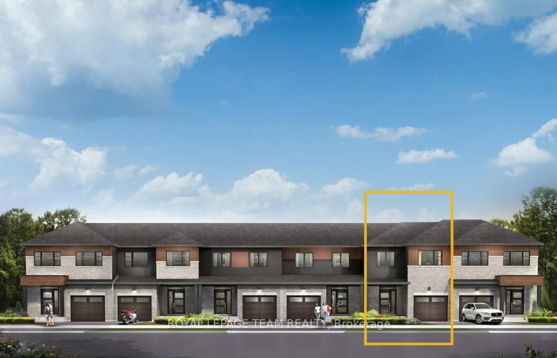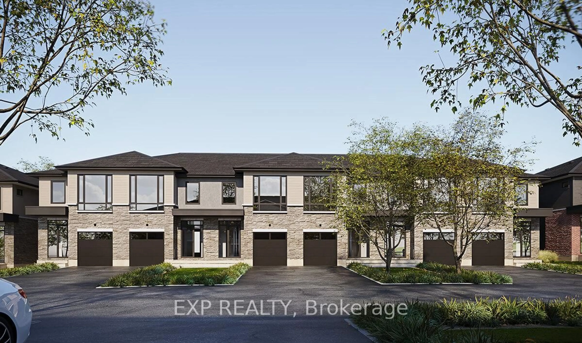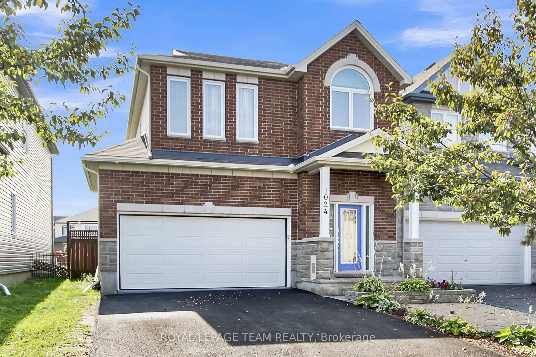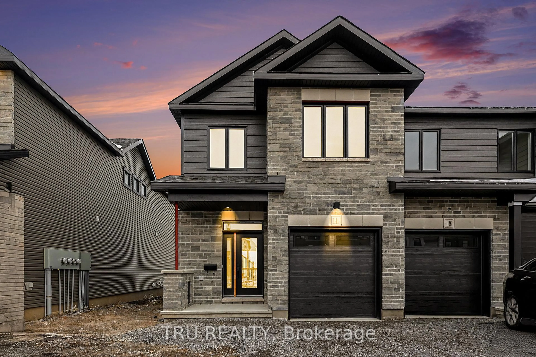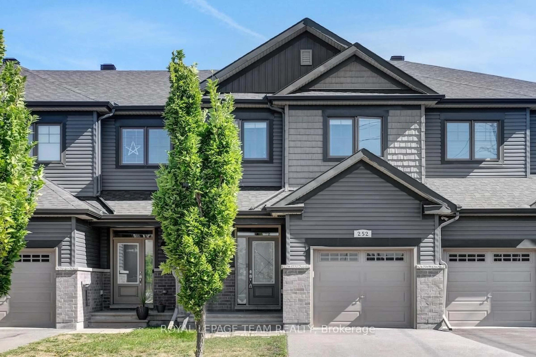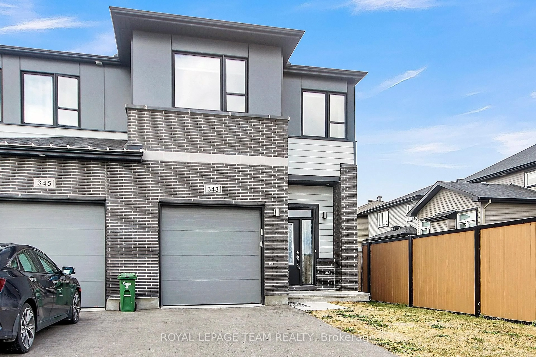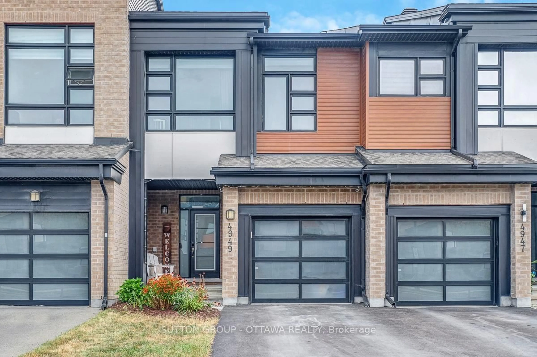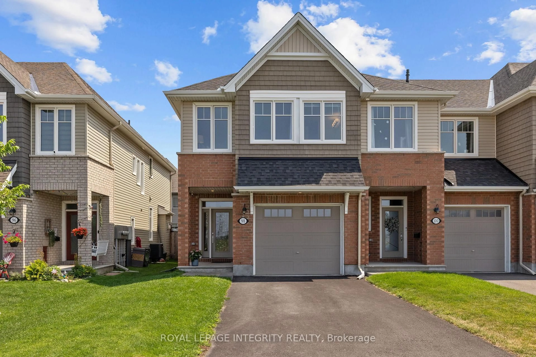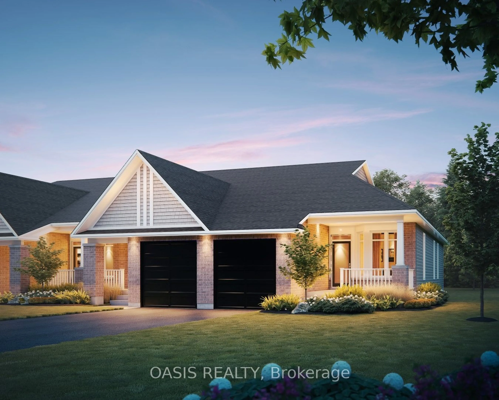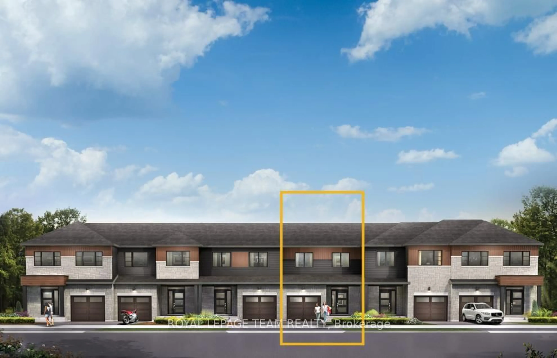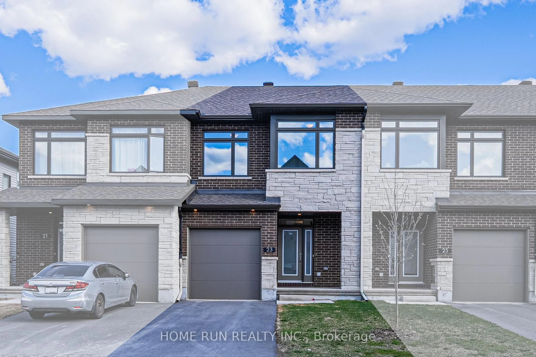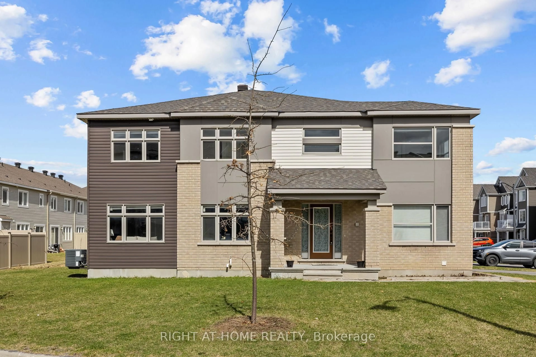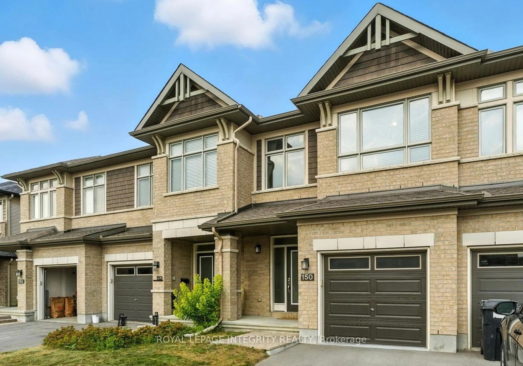Spacious and Stylish in Stittsville! Located in fabulous newer community of Traditions II. This impeccably maintained end unit home boasts 2235 sq.f.t of luxurious living space + finished lower level recreation room. Taking a step back from completely open-concept, this main level floor plan features a rare & eye-catching 2-sided fireplace that creates a perfect division between kitchen and dining room. Family room also enjoys the fireplace and is a natural place for friends and family to gather for special occasions. Kitchen features stylish design choices and upgraded value including extended wall pantry, beautiful tile backsplash, and stone countertops. Stairs to lower level at rear of home allow for wall-to-wall windows which stream sunlight onto the main floor and below to finished rec room. 2nd gas fireplace downstairs keeps it cozy for Sens games and movie nights. Large enough for a 4-bed floor plan, the owners chose the 3-bed option to ensure all bedrooms were spacious + include walk-in closets. Primary bedroom dominates the rear of the upper level, with 2 walk-in closets and a serene ensuite retreat with separate soaker tub + double vanity. California shutters throughout add a refined privacy to the whole home. To unwind, enter the backyard oasis with interlock patio and pergola, a true sanctuary to enjoy stunning sunsets and summer evenings around the fire table with friends. The Riverdale model also offers a 2nd set of stairs in the (large) storage space downstairs, leading to a main floor landing near the garage- perfect for service providers and unloading the car straight from the garage. $50K in Builder Upgrades + many after-market additions- Full list of upgrades attached to listing. This home is not to be missed!
Inclusions: Dishwasher, Microwave, Refrigerator, Stove, Hot water tank, Gazebo with netting.
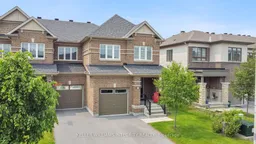 29
29

