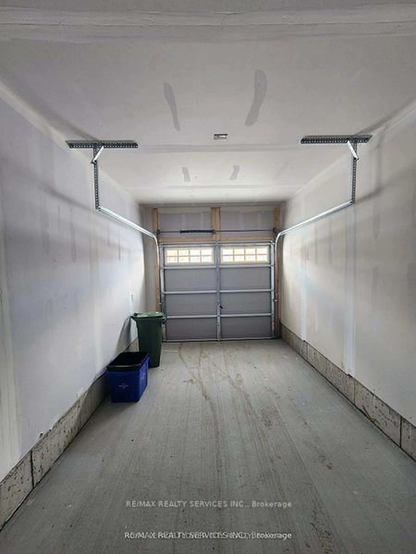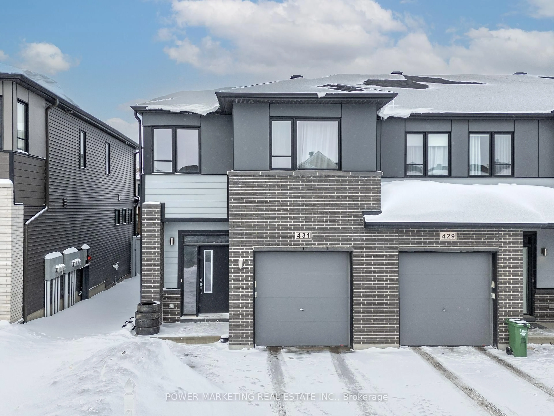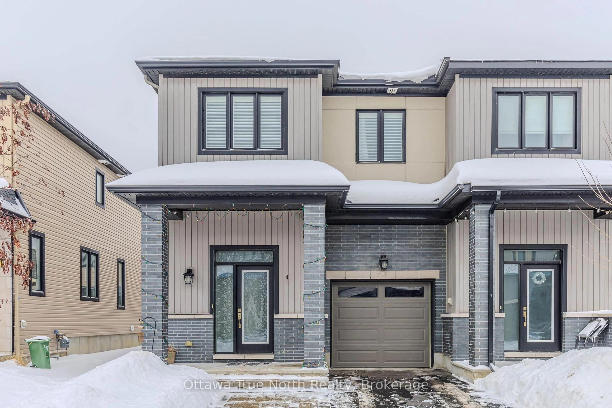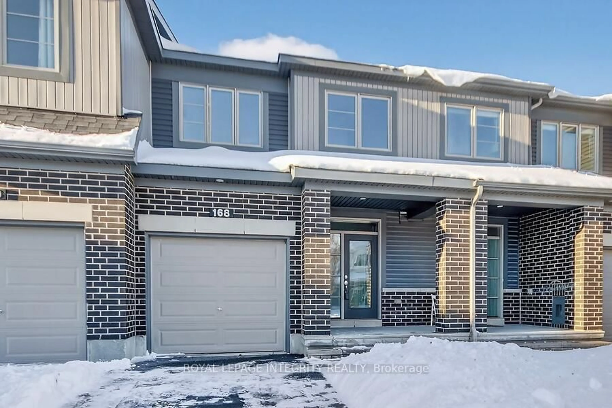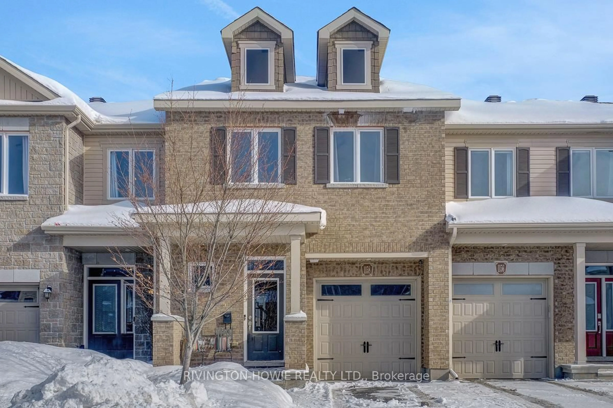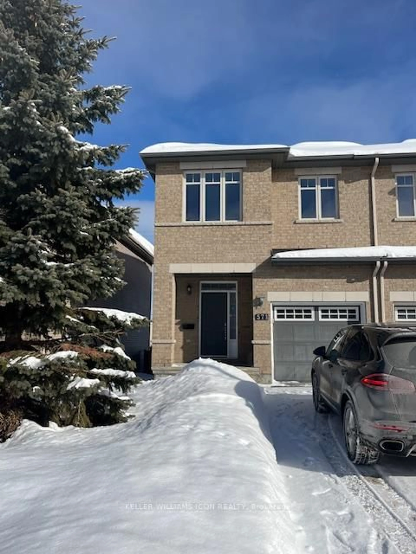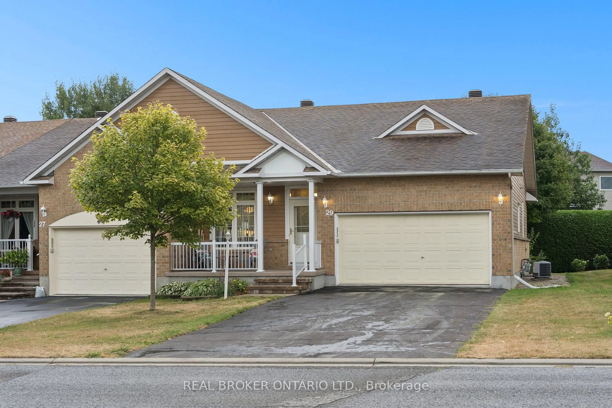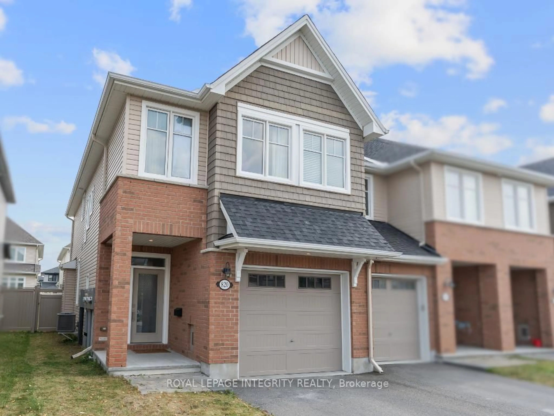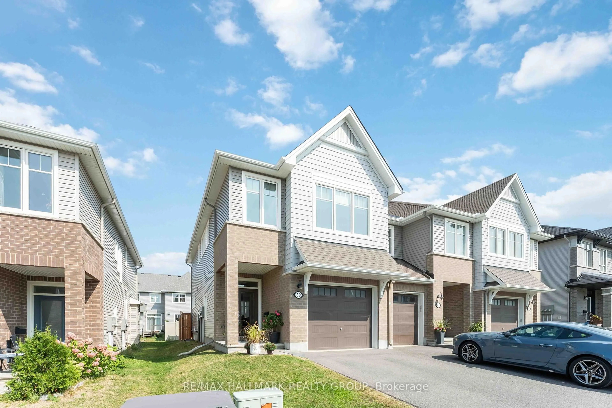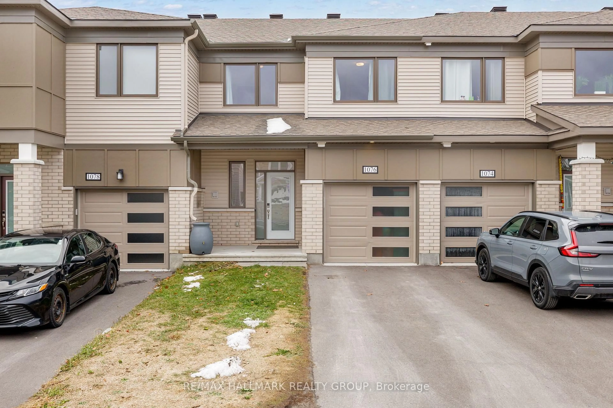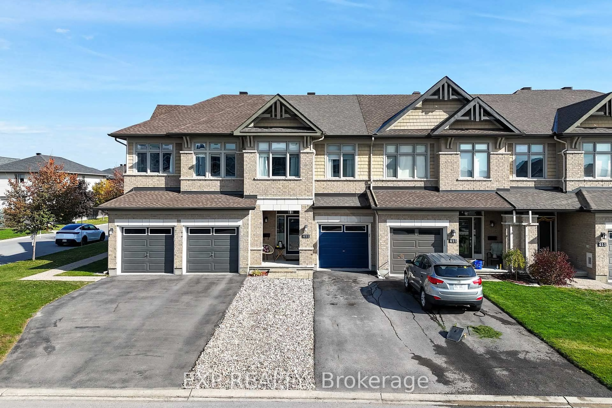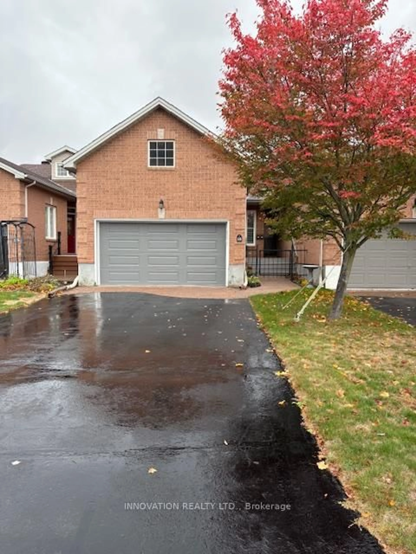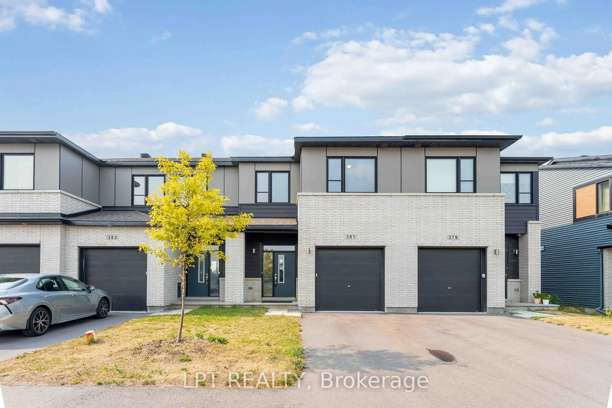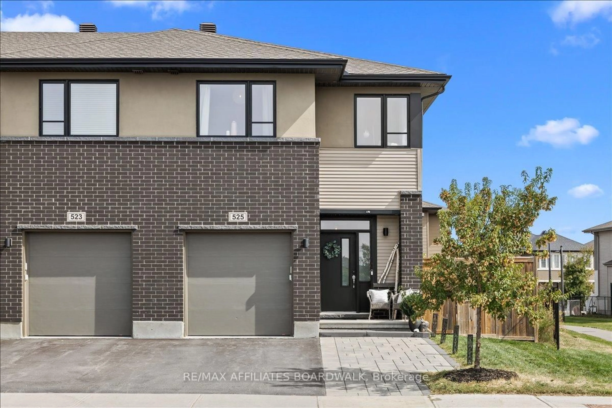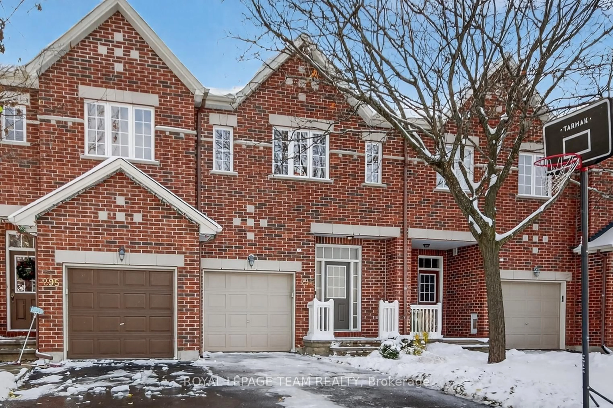Discover this beautifully upgraded and meticulously maintained townhome located in one of Ottawas most sought-after west end neighbourhoods. Move-in ready and packed with extras, this home stands out from the rest with a premium ~135ft deep lot, low-maintenance PVC fencing, interlock patio, convenient storage shed, and thoughtfully designed features throughout. Step inside to a spacious open-concept main floor, starting with a generous foyer that welcomes you home. The stunning chef's kitchen is the heart of the space, featuring quartz countertops, stainless steel appliances, and additional storage. The kitchen flows effortlessly into the dining and living areas, where soaring ceilings, automated upper window blinds, and a cozy gas fireplace create an inviting and stylish space perfect for entertaining or relaxing. Walk out to your private, fully fenced backyard retreat. Upstairs, the spacious primary bedroom offers a walk-in closet and spa-inspired ensuite with an oversized soaker tub and glass-enclosed shower. Two additional bedrooms, a full family bathroom, and a beautifully upgraded laundry room complete the second level.The fully finished basement adds valuable living space with a large family room ideal for movie nights, playtime, or working from home. Enjoy the convenience of an attached garage with inside entry, a main floor powder room, and driveway parking for two additional vehicles. Don't miss this rare opportunity to own a modern home in a prime location walking distance to parks, with thoughtful upgrades and a backyard oasis. Just move in and enjoy!
Inclusions: Refrigerator, Stove, Microwave/Hoodfan, Dishwasher, Washer, Dryer, All Existing Window Coverings, Garage Door Opener, Storage Shed, Concrete Planters w Stakes, Doorbell Camera, Security System Hardware
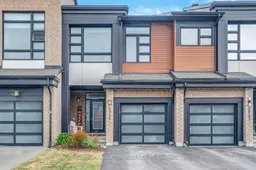 44
44

