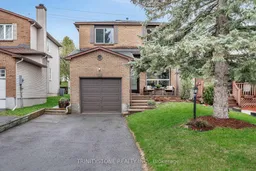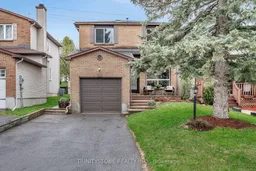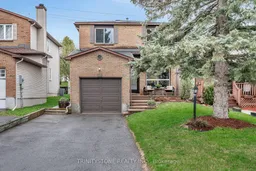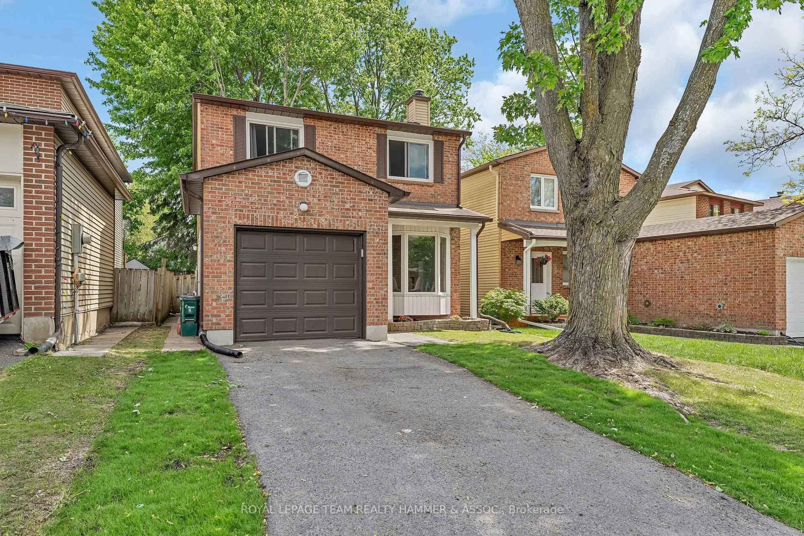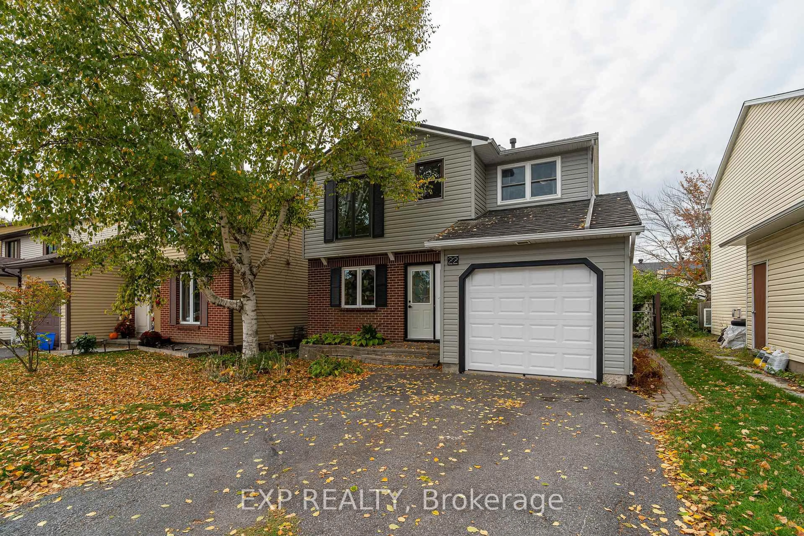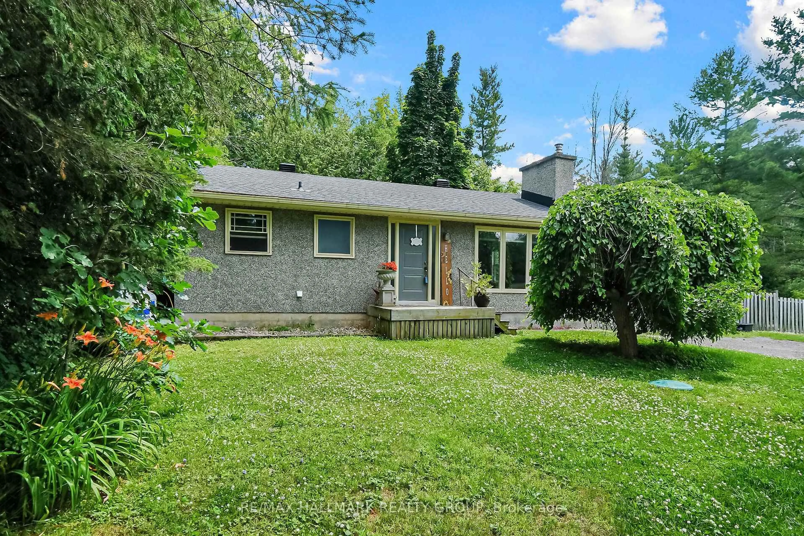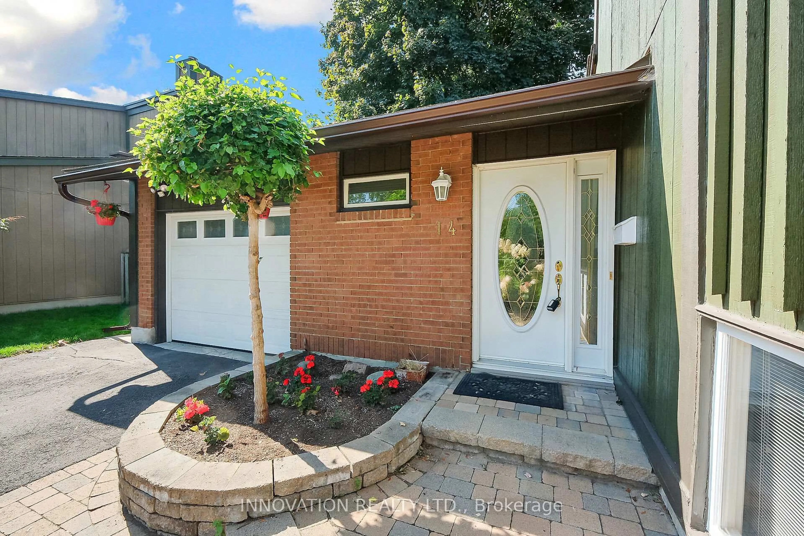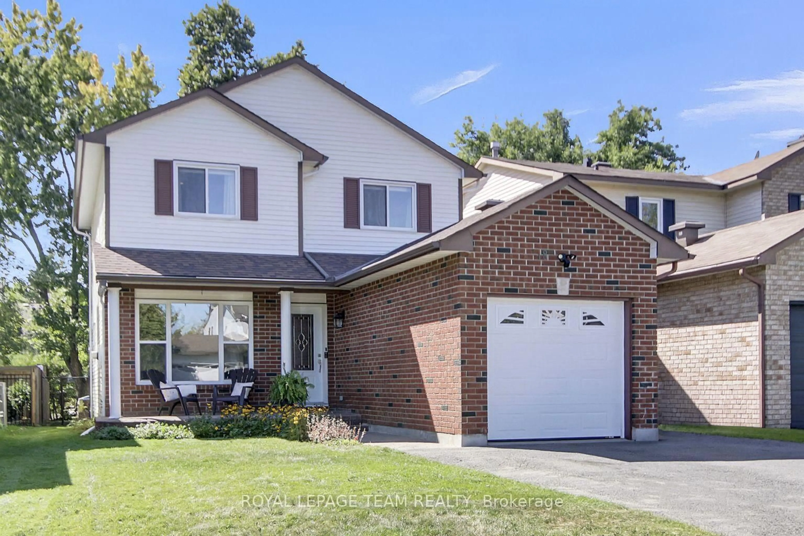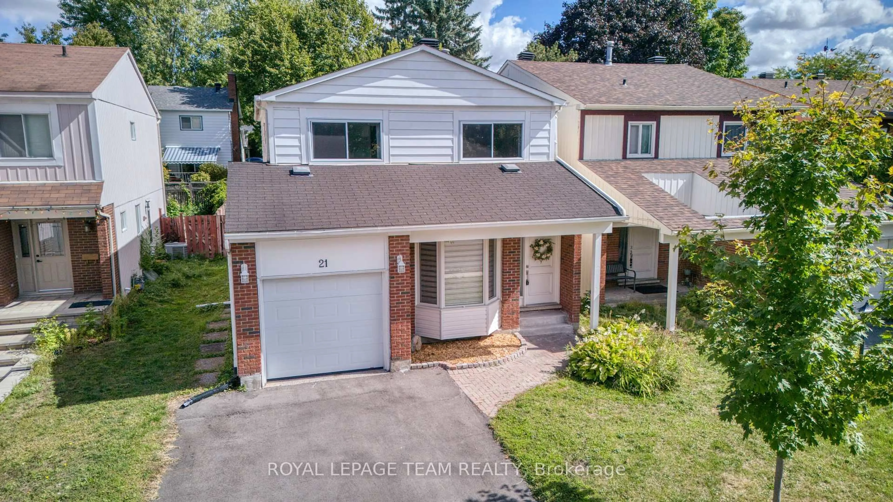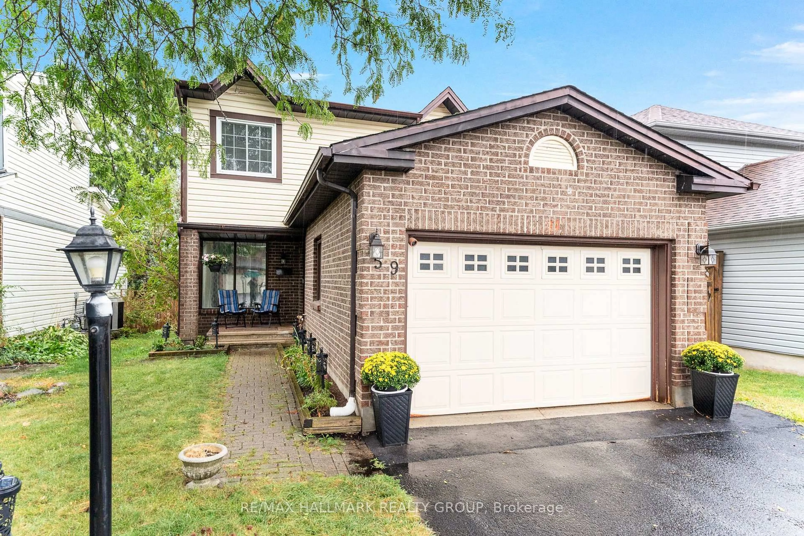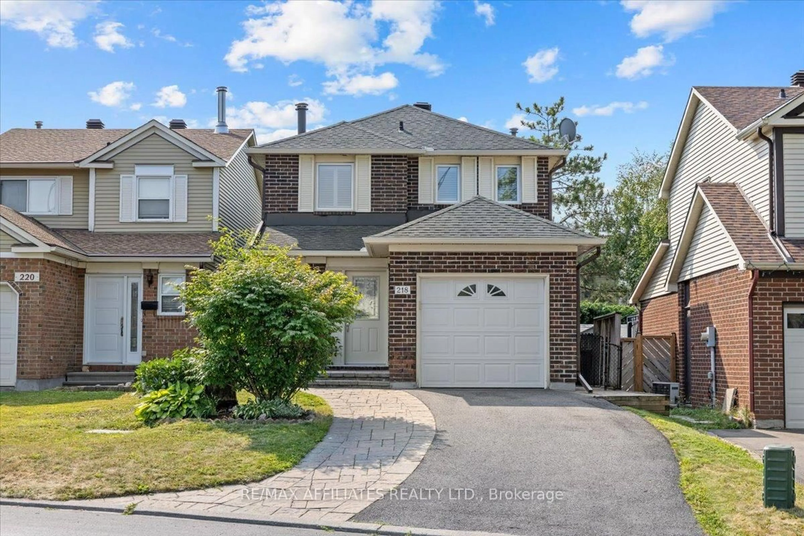Welcome to Your Dream Home in the Heart of Bridlewood! Step into this beautifully maintained 3-bedroom, 2-bathroom gem, perfectly nestled in the highly sought-after community of Bridlewood. Whether you're a first-time buyer or simply searching for the perfect place to call home, this property checks all the boxes. From the moment you enter, you're greeted by a bright and spacious living room that flows seamlessly into the open-concept dining area. The kitchen has been tastefully upgraded in 2025 with brand-new double sinks, and features ample counter space plus a charming breakfast nook, perfect for morning coffee or casual meals. The main floor is completed with a stylish powder room. Upstairs, you'll discover a serene primary bedroom and a generous secondary bedroom, both connected by a spa-inspired 5-piece Jack & Jill bathroom designed for both elegance and functionality. A versatile third bedroom can easily transform into a home office, nursery, or guest room, depending on your needs. But the possibilities don't stop there. The fully finished lower level offers endless potential whether you envision a second living area, home gym, playroom, or media space, its yours to create. Step outside to your private, fully fenced back yard a true outdoor oasis with no rear neighbors, professionally landscaped grounds, and a stunning stone patio perfect for summer barbecues or tranquil evenings under the stars. This home is not just a place to live it's a lifestyle. Close to top-rated schools, parks, transit, and all major amenities, this location is unbeatable. Age of upper roof is (2017), Roof above garage is (2025). Stove (2023). Painting throughout, walkway upgraded, and kitchen sink/plumbing upgraded in 2025. Hot Water Tank (2025) is a rental. Furnace is owned (2025). A/C (2025). Windows are 2017.
Inclusions: Stove, Fridge, Microwave, Dishwasher, Gazebo, Washer, Dryer
