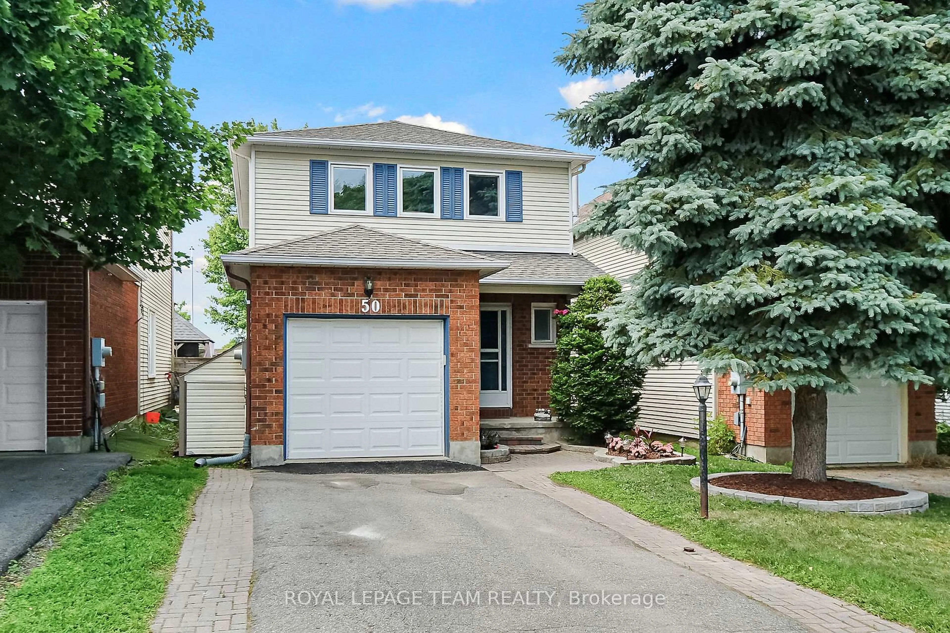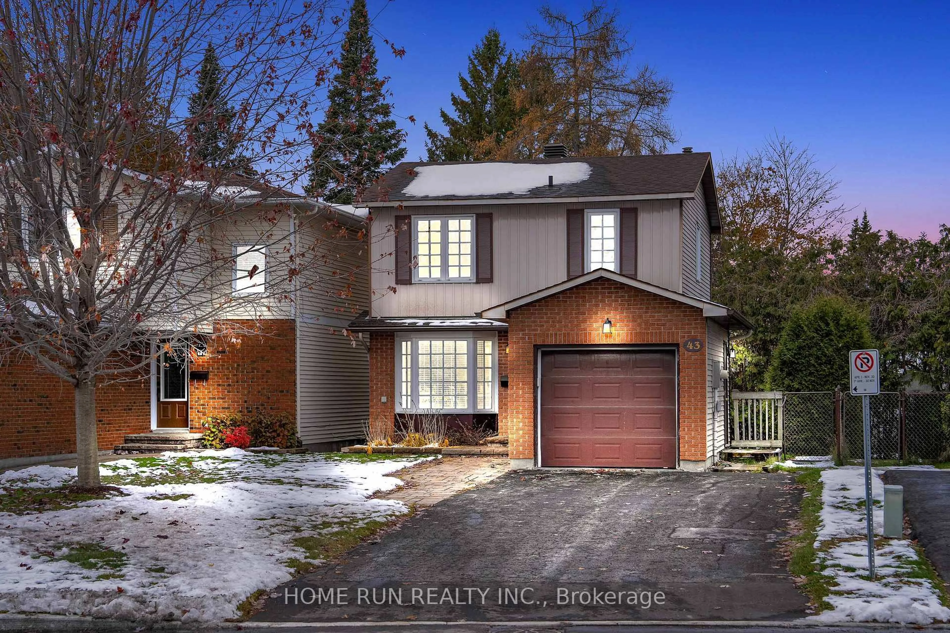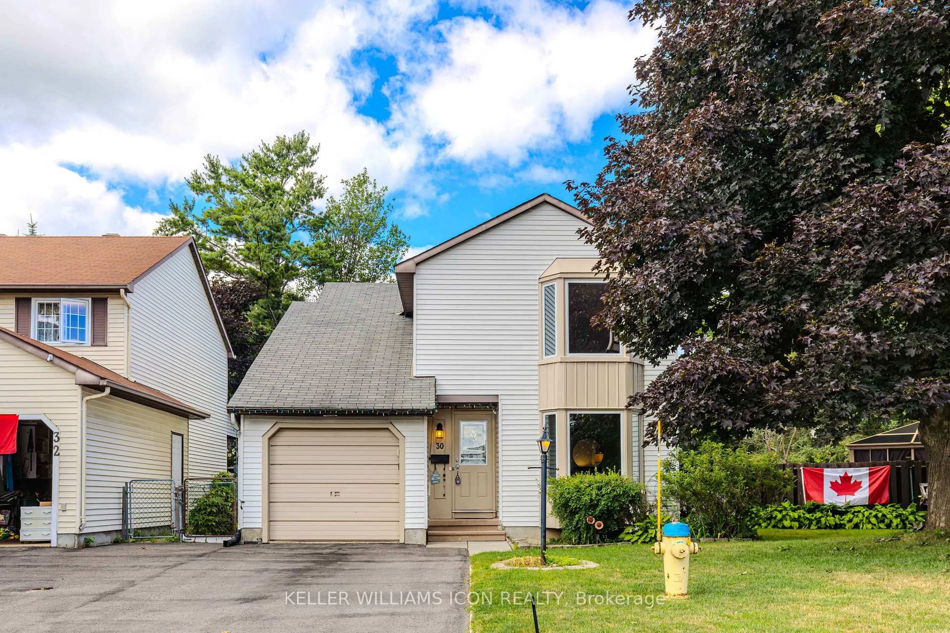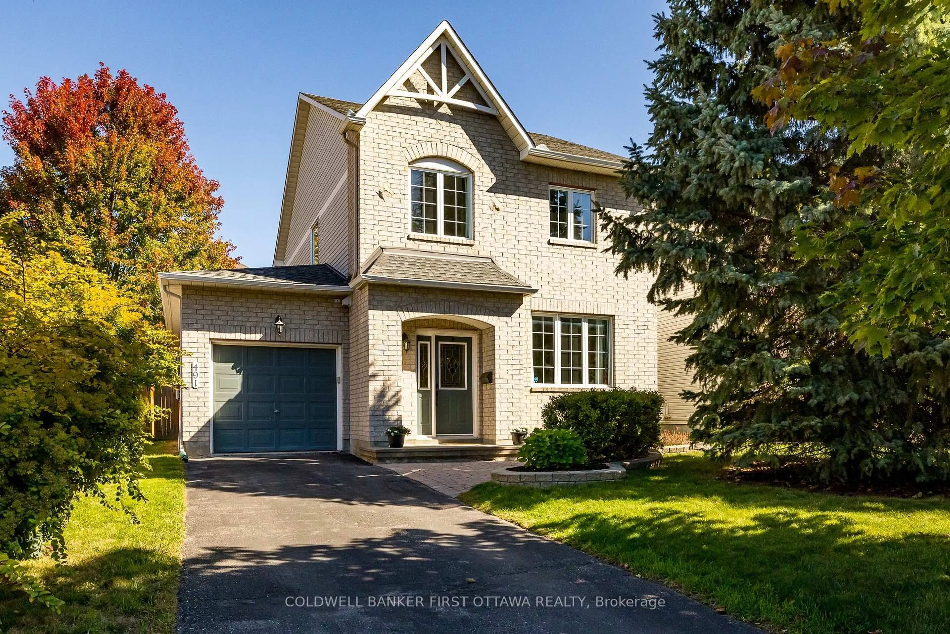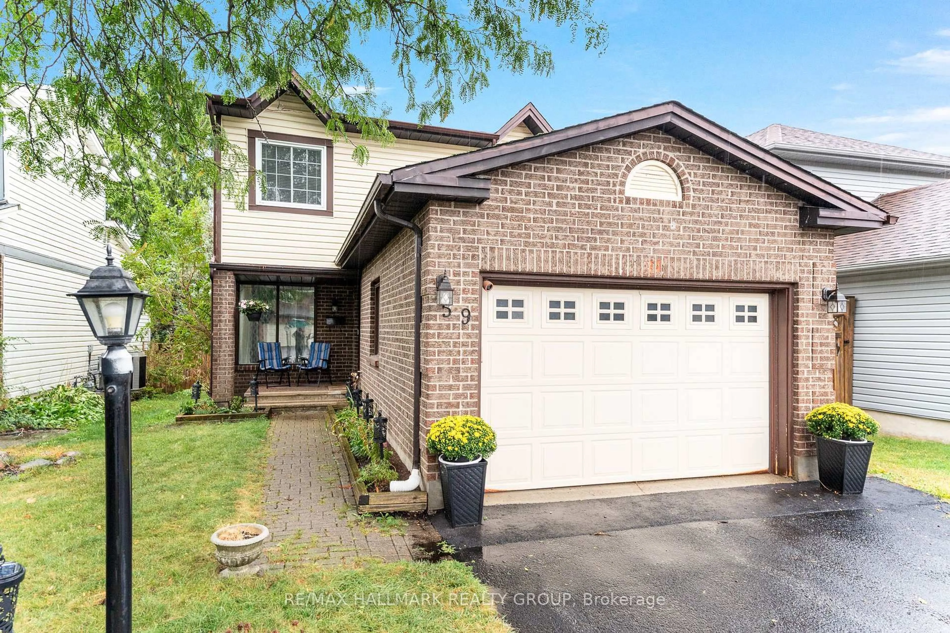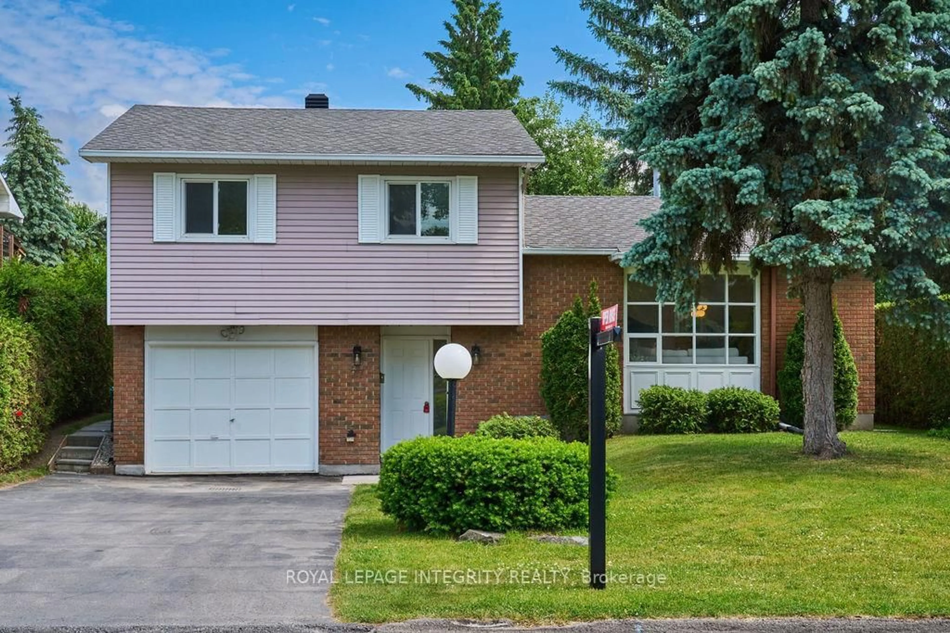Welcome to this beautifully maintained single-family home located in the vibrant community of Kanata. From the moment you arrive, you'll appreciate the curb appeal with a double driveway and interlock walkway. Step inside to a spacious foyer with rich tile flooring, a convenient two-piece bath on the main level, and inside access to the garage. The main floor boasts hardwood flooring and an open-concept layout, perfect for both everyday living and entertaining. The living and dining areas are joined together and feature pot lights, crown moulding, and a cozy wood-burning fireplace with a cultured stone surround.The heart of the home is the impressive kitchen, complete with a large centre island with pot drawers, a breakfast bar, double sink, and a wall-to-wall pantry offering generous storage. Upstairs, you'll find three spacious bedrooms, including a primary suite with a full wall of closets and access to a beautifully upgraded five-piece bathroom with double sinks.The fully finished basement offers even more living space with a large recreation room, laundry room with sink, a utility room, and ample storage. Outside, the private backyard is perfect for relaxing or entertaining, featuring a covered porch, large deck, storage shed, and mature hedges for added privacy.Additional features include vinyl windows and fresh professional paint throughout. This home is conveniently located close to schools, parks, recreation, public transit, highways, grocery stores, and local restaurantsoffering everything you need right at your doorstep. Don't miss your chance to own this move-in ready gem in the heart of Kanata.
Inclusions: Fridge, Stove, Dishwasher, Hood Fan, Washer Dryer
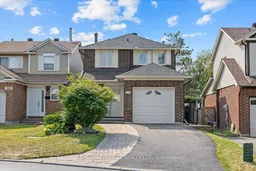 39
39

