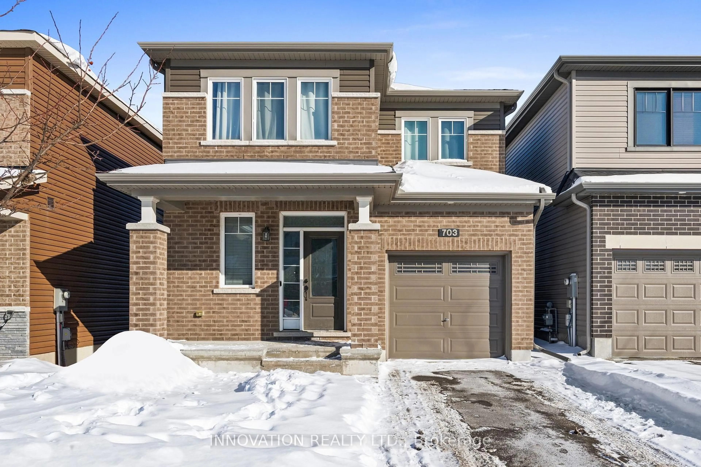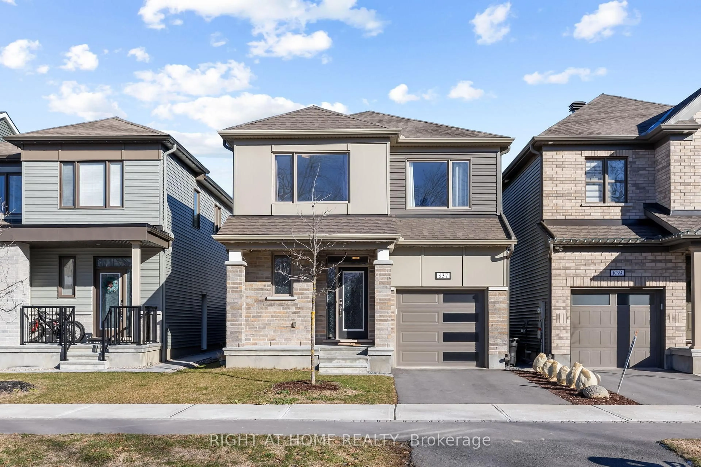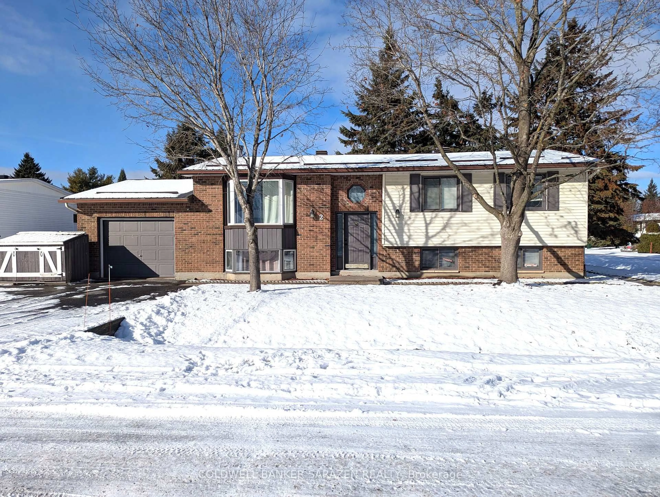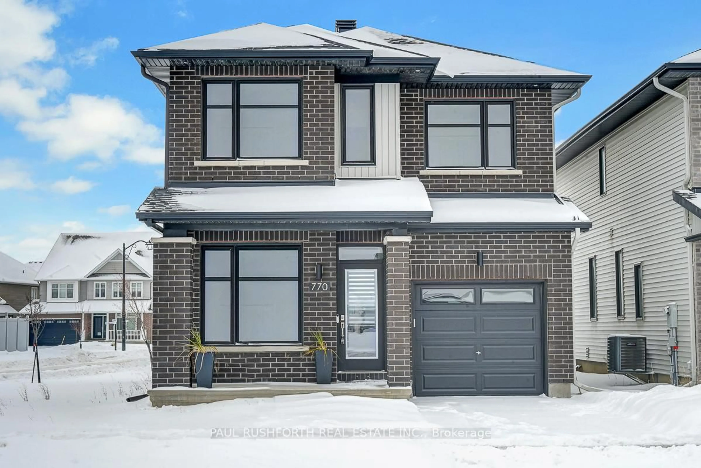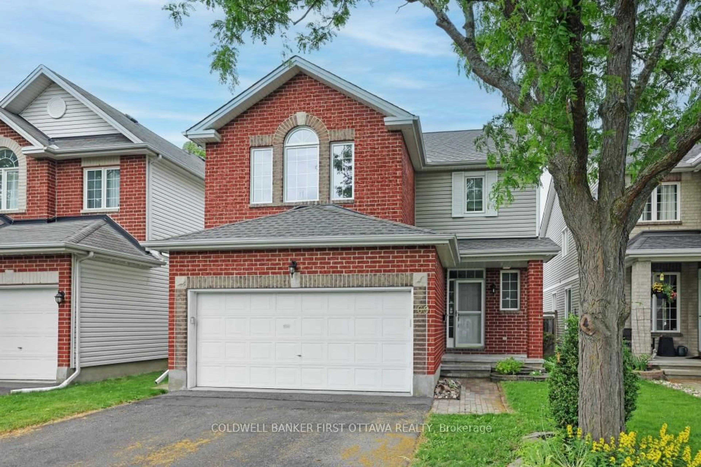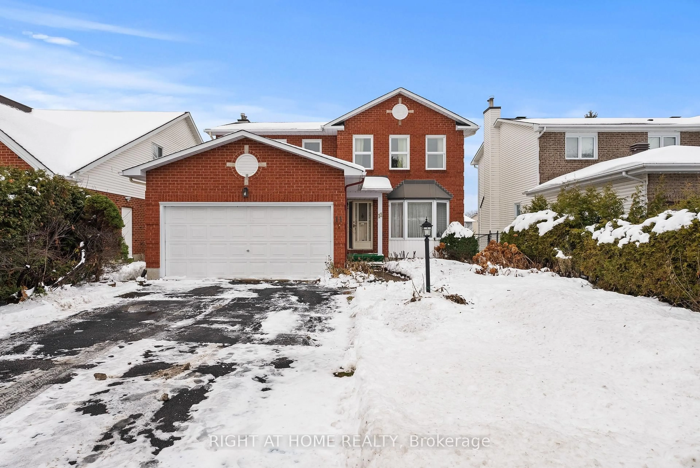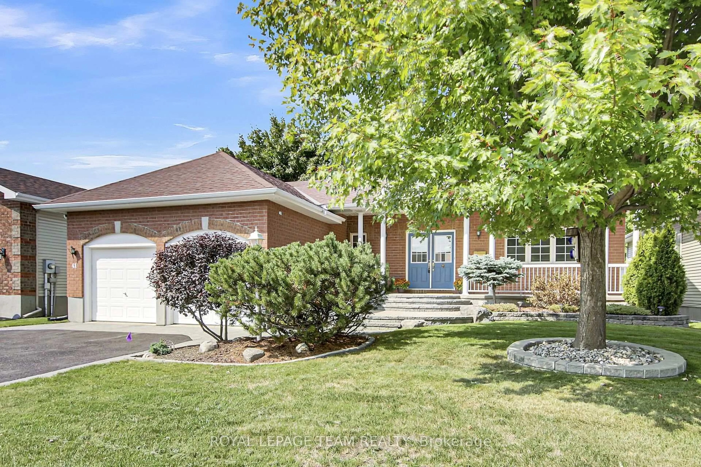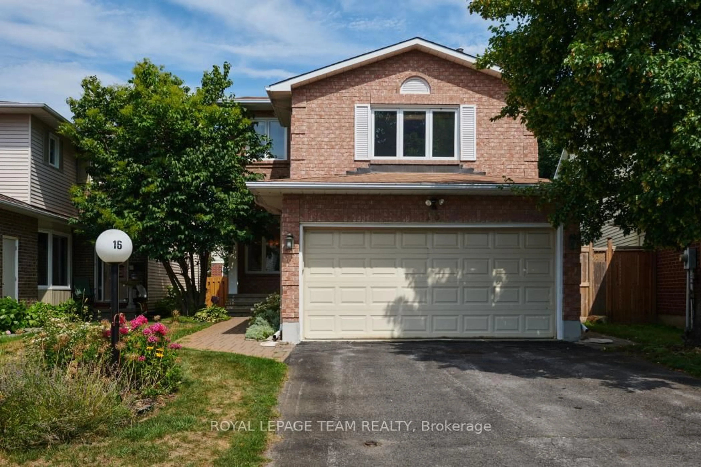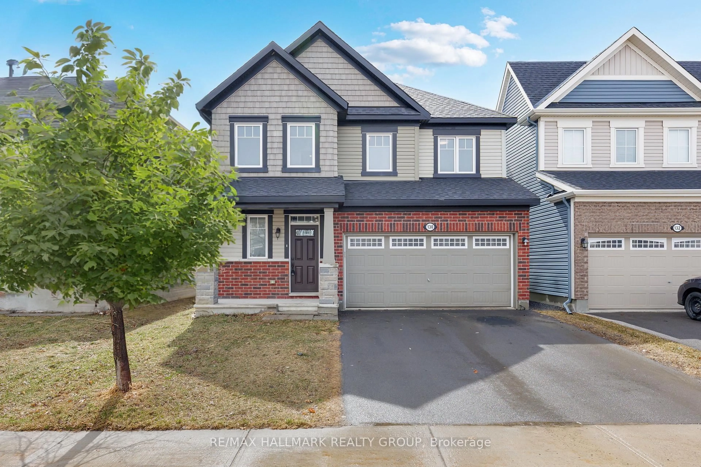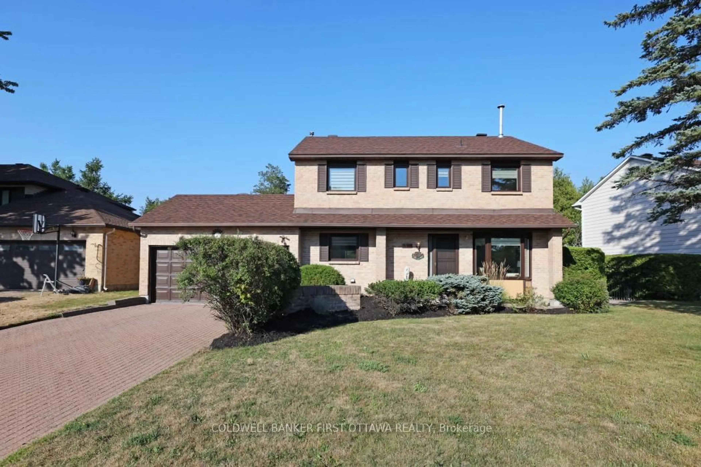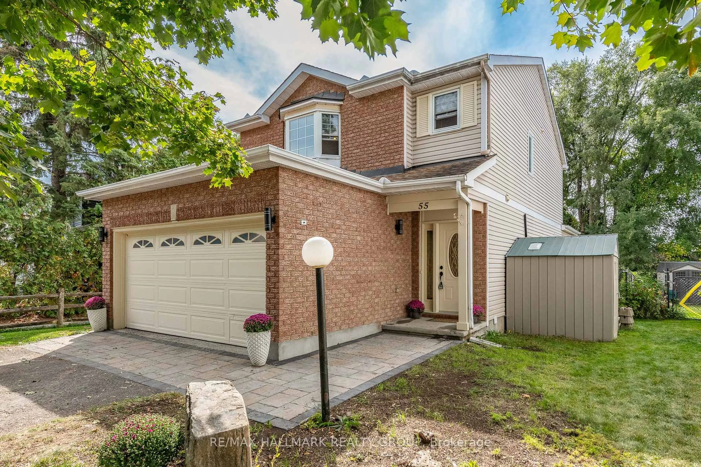Located on a quiet street in Stittsville, this charming 3 bedroom single family home has a deep lot with mature trees & beautiful fenced backyard with composite deck & garden shed. Interlock walkway & covered front porch is inviting along with the updated front door with inset window. Main floor of this home has a spacious living room with picture window, dining room opening to the updated kitchen & a family room with patio door to deck & yard. Freshly painted & lighting added in most rooms. Lovely updated hardwood & tile flooring on both levels including staircases. Foyer & kitchen have in floor heating. Classic white kitchen with granite counters, subway tile backsplash, peninsula with extra storage, pantry cupboard, updated hardware & recessed lighting. Upgraded S/S appliances are included. 2 piece powder room with updated vanity, mirror & light fixture completes the main level. Hardwood staircase with pretty window takes you to the 2nd level with 3 generous bedrooms & a big full bath with white vanity with drawers, updated light fixture and a combined tub & shower with upgraded shower head & a linen closet. A 2nd linen closet is close by in the hall. Primary bedroom has a triple closet & view of the backyard. Finished lower level has good space including a rec room perfect for a home theatre & gym. There is a separate den, great for a home office. Separate laundry & storage rooms complete the lower level. Convenient inside entry to the garage & handy 2 car wide parking is available in the driveway. Minutes to walking trails, schools, shops & amenities on Main St. & Hazeldean Rd. Roof updated 2024. 24 hours irrevocable on all offers.
Inclusions: Fridge, Stove, Microwave, Dishwasher, Washer, Dryer, All Light Fixtures, All Window Coverings, Central vacuum, Central Air Conditioner, Auto Garage Door Opener
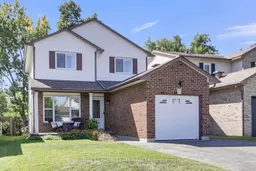 40
40

