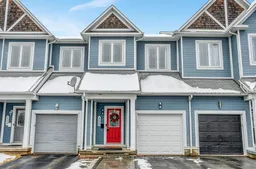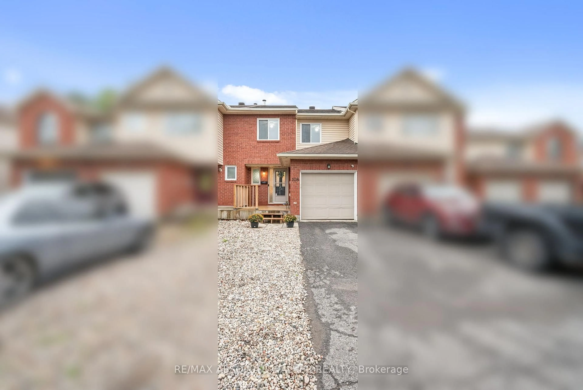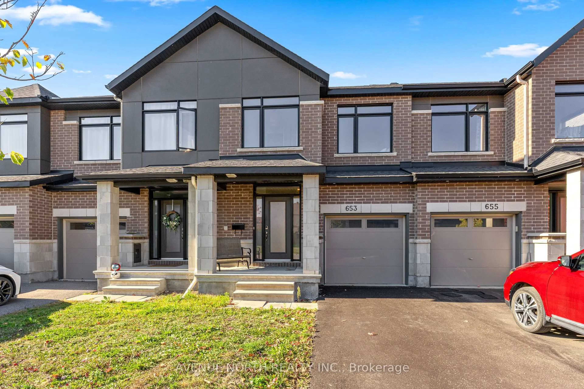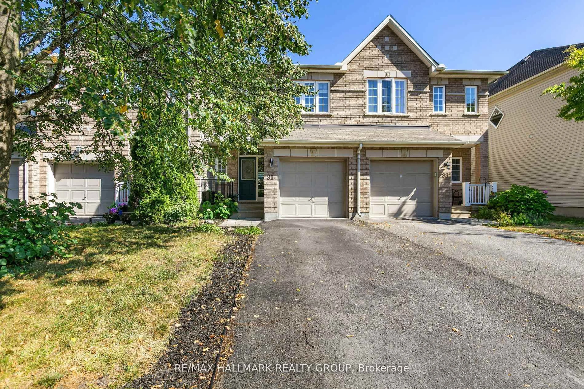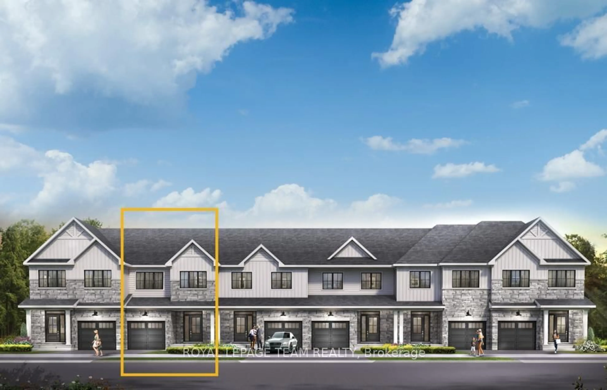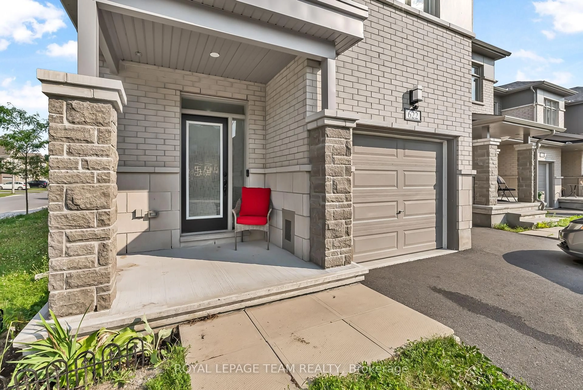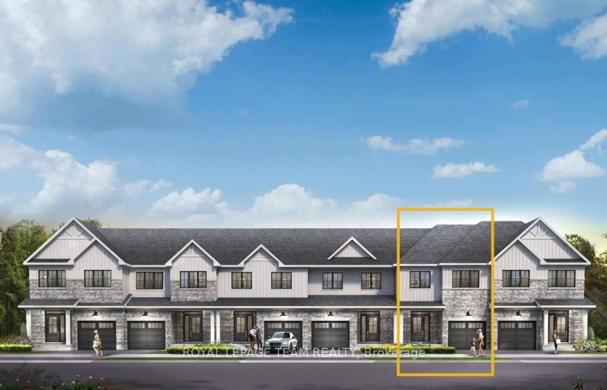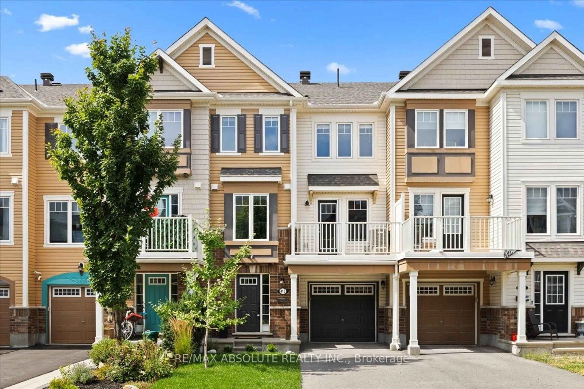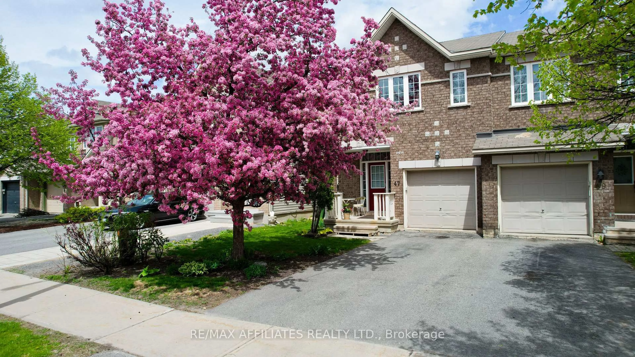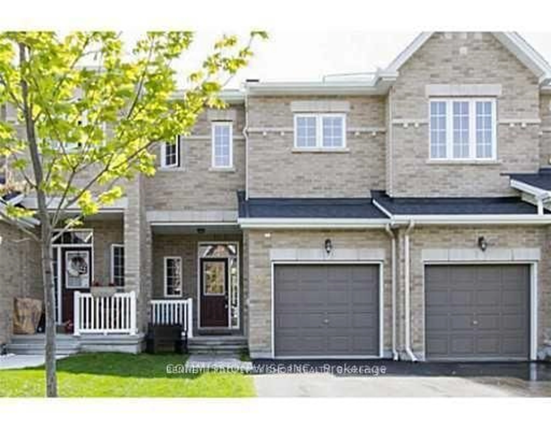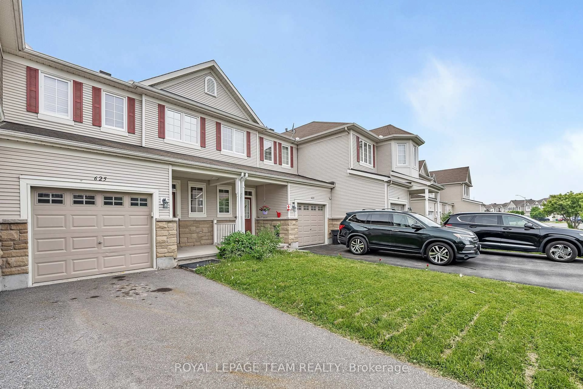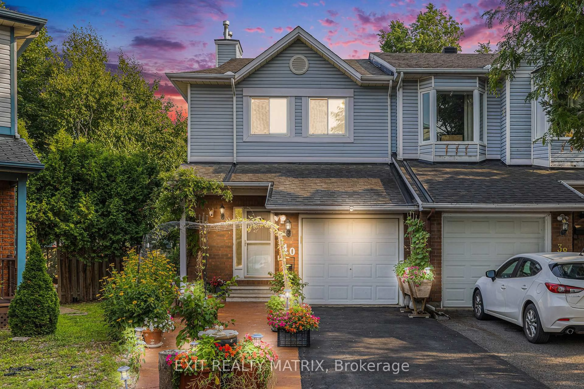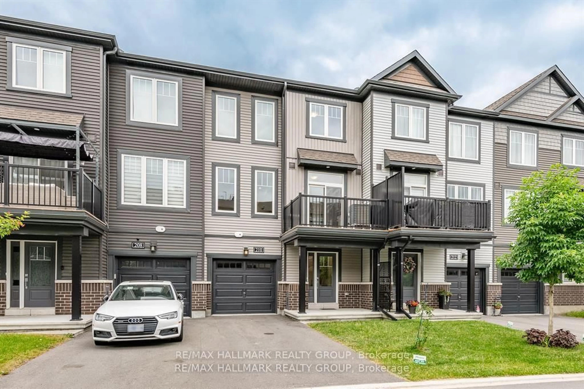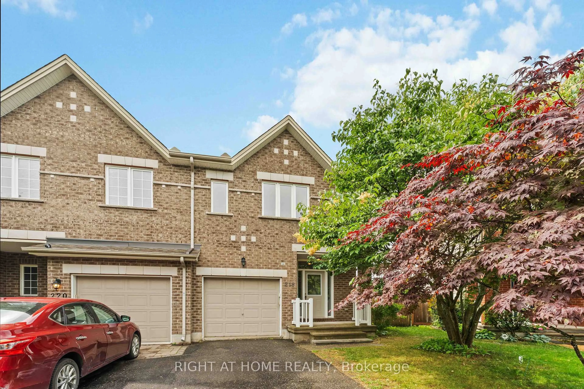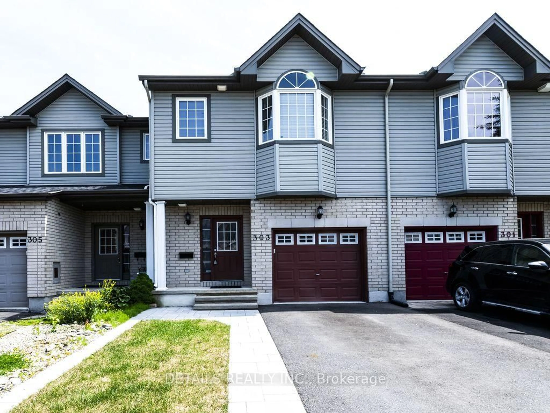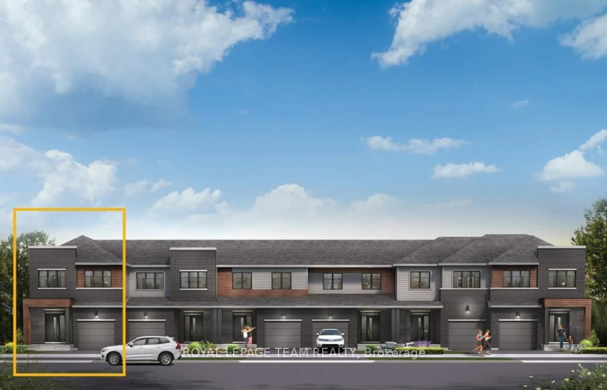Tucked down a quiet cul-de-sac, this charming townhome boasts no rear neighbours, scenic views & lots of privacy backing onto peaceful pond. Welcoming covered front entry & sweet red door set the tone, while beautiful stone walkway & low-maintenance front yard add to homes curb appeal. Inside bright foyer with built-in storage & handy bench leads up to heart of home open-concept living space filled with warmth & natural light. Light hardwood floors & recessed lighting create a timeless atmosphere & great backdrop for any style. Living room anchored by cozy gas fireplace, seamlessly flows into the adjacent dining area, ideal for entertaining. Well-designed, practical kitchen features upgraded French door fridge, ample cupboard space & centre island offering extra storage, cooking space & casual seating. Upstairs, beautifully crafted millwork accent wall adds character to primary suite with private ensuite bath with shower-tub combo. Two additional bedrooms & 2nd full bathroom complete this level providing plenty of space for family, work from home, or guests. Bright & comfortable fully finished basement features extra large window allowing natural light to shine through + electric fireplace adds to warm & inviting feel. Outside, fenced backyard offers second level walk out deck overlooking picturesque pond with back gate leading to sprawling network of walking trails.Home feels like a true retreat without sacrificing convenience amazing family neighbourhood peppered with great schools & parks. Minutes to endless options for shopping, dining, services & recreation + CTC for the City's premier sporting & entertainment events. Well connected with transit & nearby HWY 417 for quick commute throughout city.
Inclusions: Refrigerator, stove, microwave, hoodfan, dishwasher, washer, dryer, all light fixtures, window coverings, bathroom mirrors, built-in shelving affixed to walls, auto garage door opener & remote
