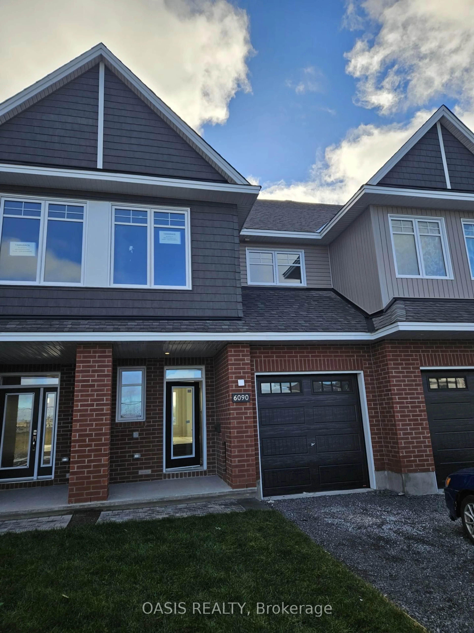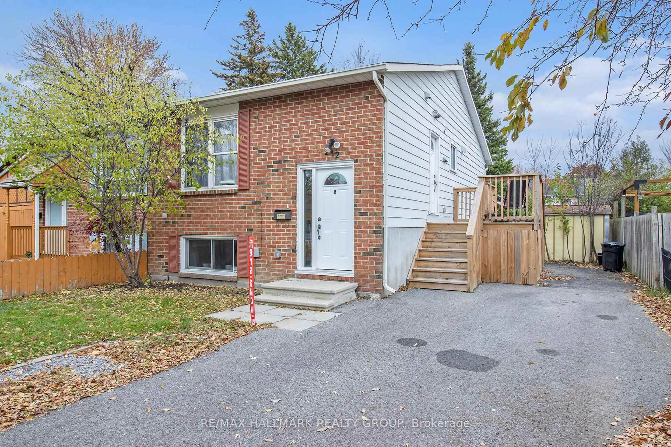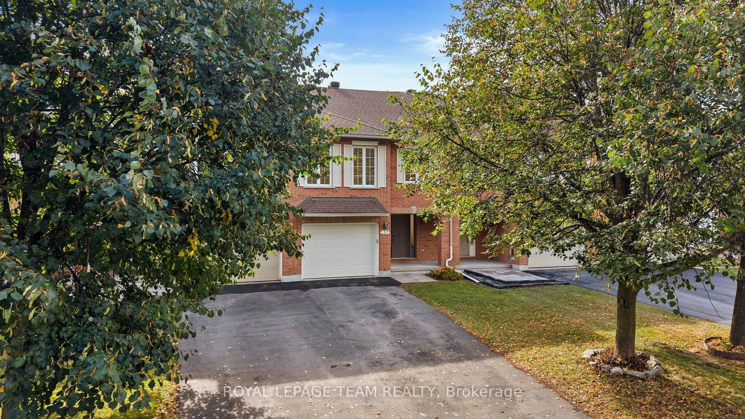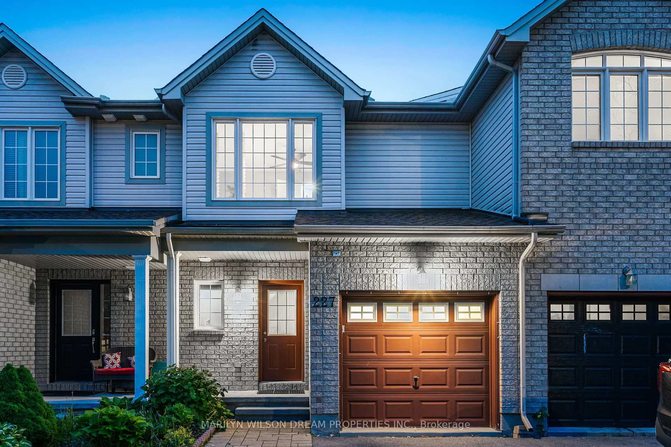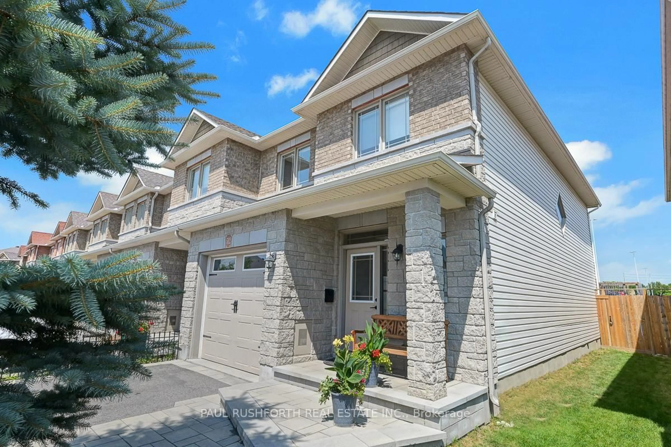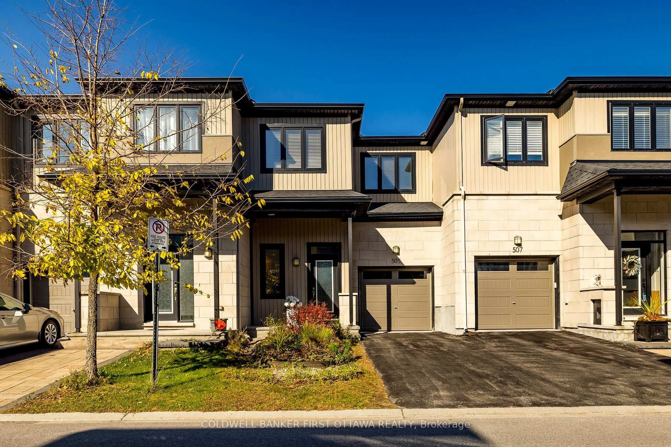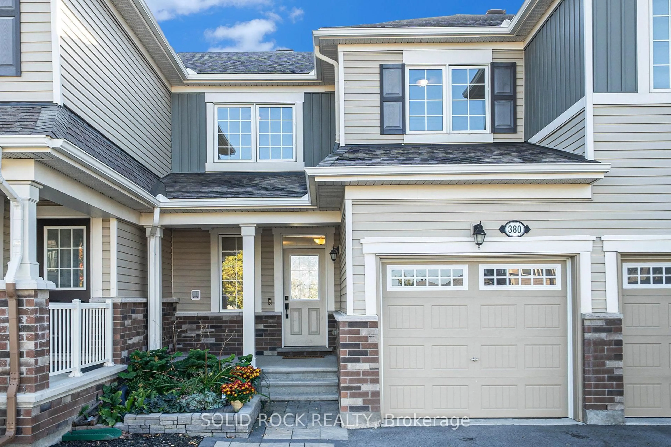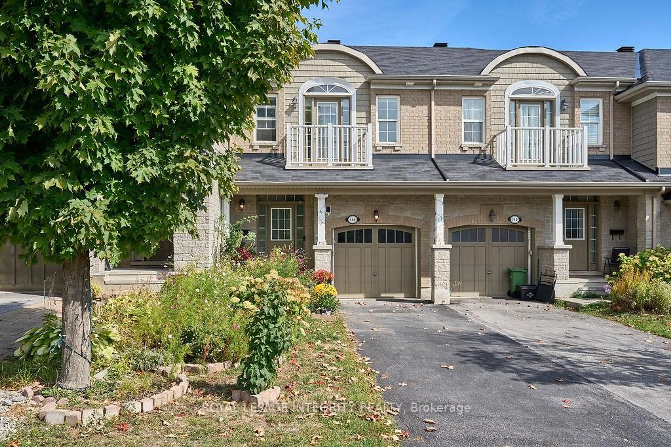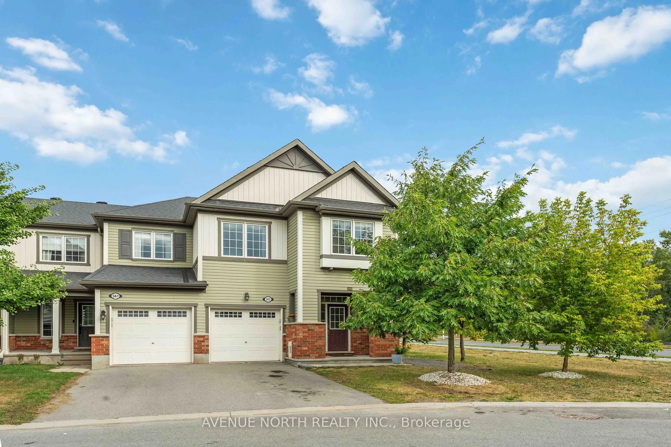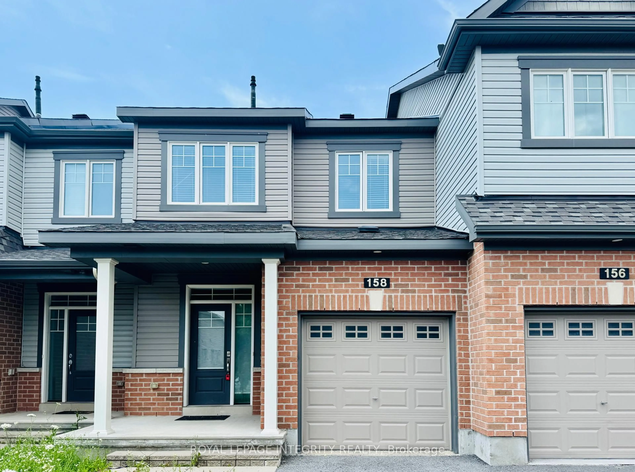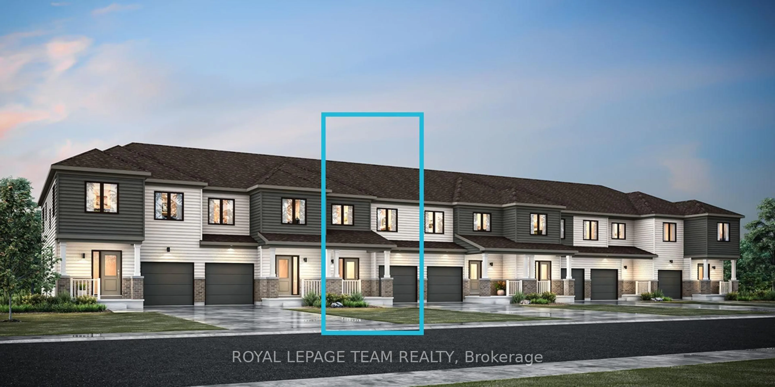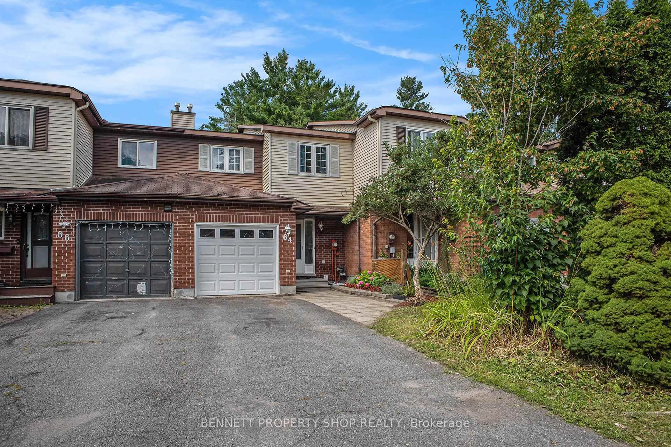Stylish & Spacious Claridge Townhome with Finished Basement 1,995 Sq. Ft.Discover this elegant Claridge Sterling townhome, built in 2008, offering an impressive 1,995 sq. ft. of total living space across three levels. With 3 bedrooms, 3 bathrooms, and a thoughtful layout, this home blends comfort and sophistication in one of Ottawa's desirable communities.The main level welcomes you with warm hardwood floors and an inviting gas fireplace, perfect for cozy evenings. The open-concept living and dining area seamlessly connects to a modern kitchen featuring a ceramic backsplash, double sink, and ample cabinetry in a deep, rich finishideal for any home chef.Head upstairs to find three spacious bedrooms, all fitted with luxurious Berber carpeting. The primary bedroom stands out with its bay window, walk-in closet, and a private ensuite bath complete with a soaker tub and glass-enclosed shower.The finished basement offers additional living space, freshly painted and ready for entertaining, relaxing, or working from home. A versatile bonus room can easily serve as a home office or 4th bedroom, and a dedicated laundry area adds to the home's practicality.Step outside to your fully fenced backyard a private space perfect for summer BBQs and gatherings.Conveniently located close to schools, parks, public transit, and just minutes from shops, restaurants, and other amenities, this home checks all the boxes for families and professionals alike.
Inclusions: Stove, Dryer, Washer, Refrigerator, Dishwasher
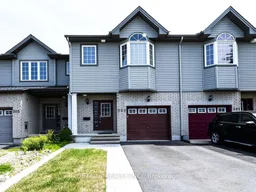 34
34

