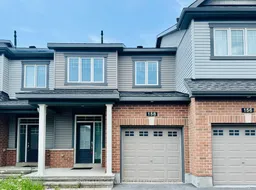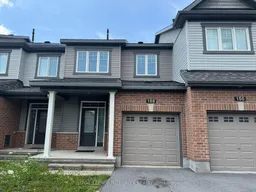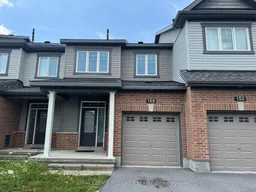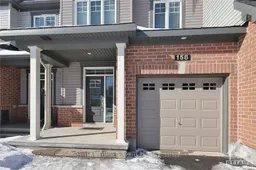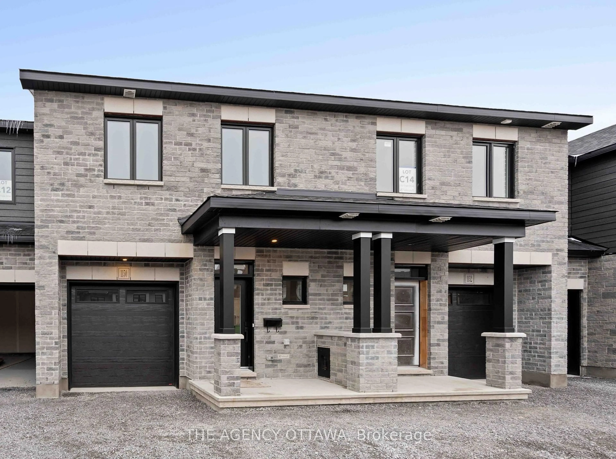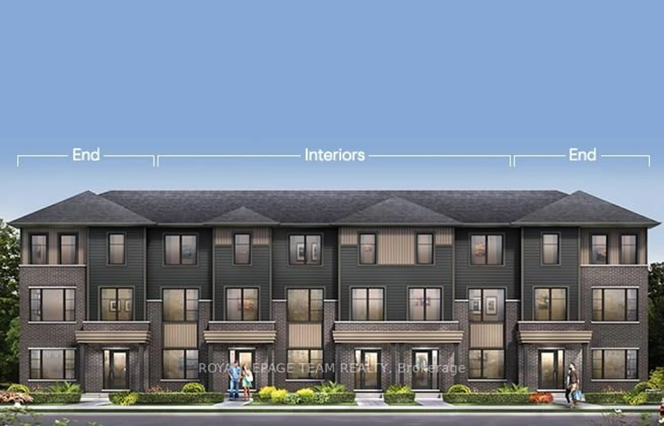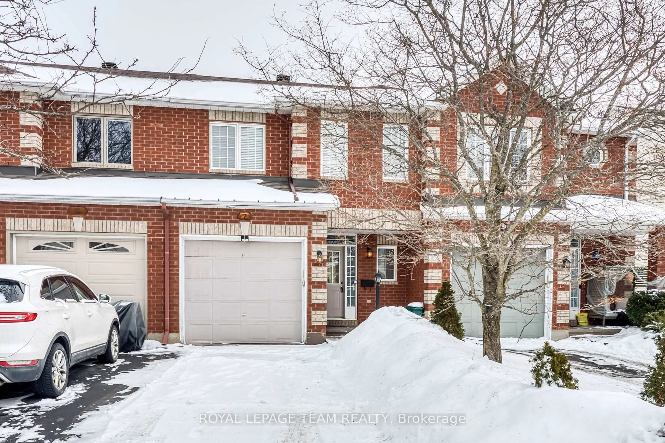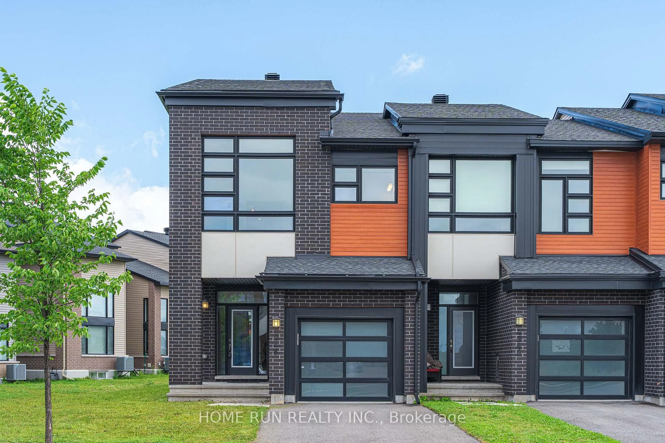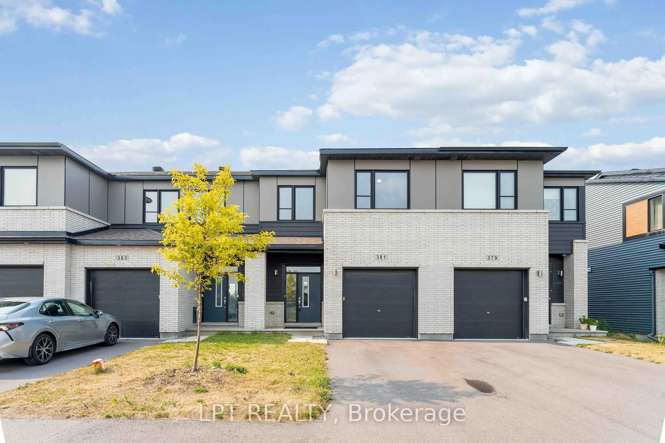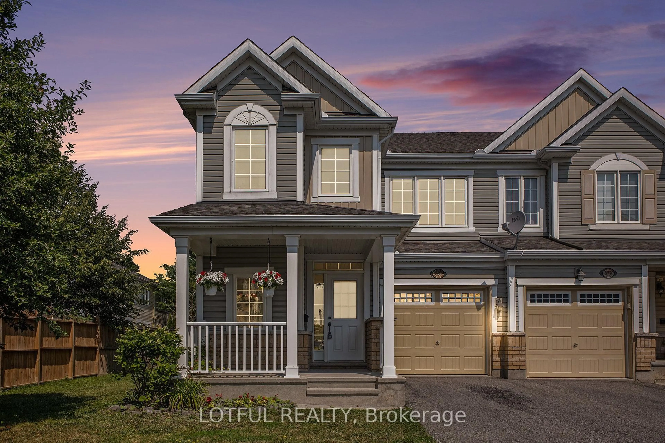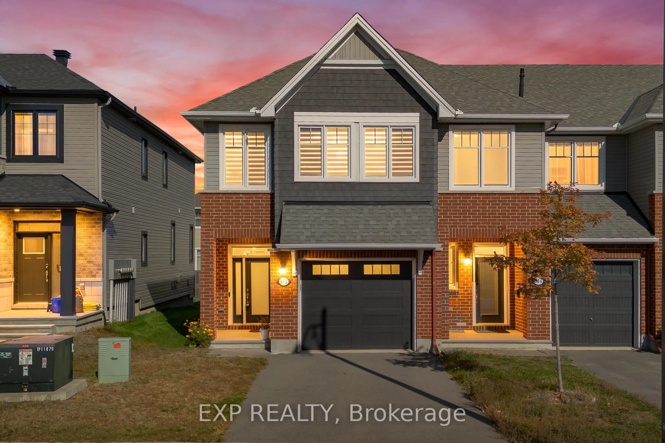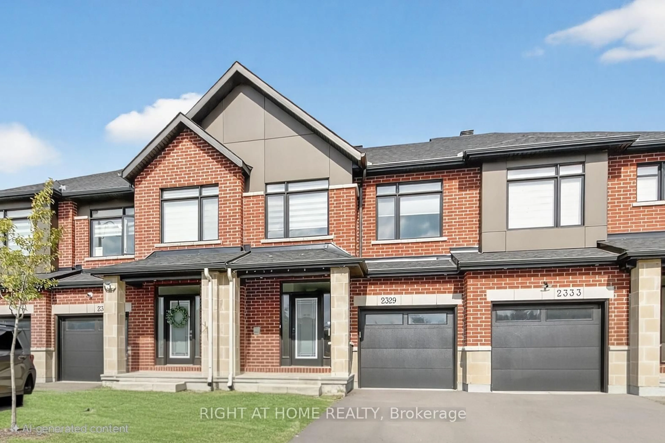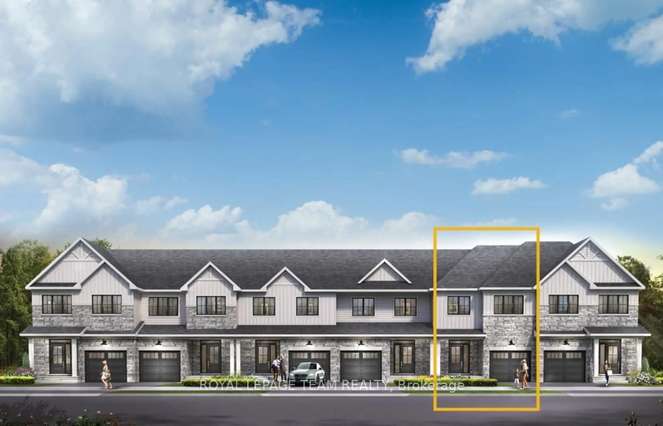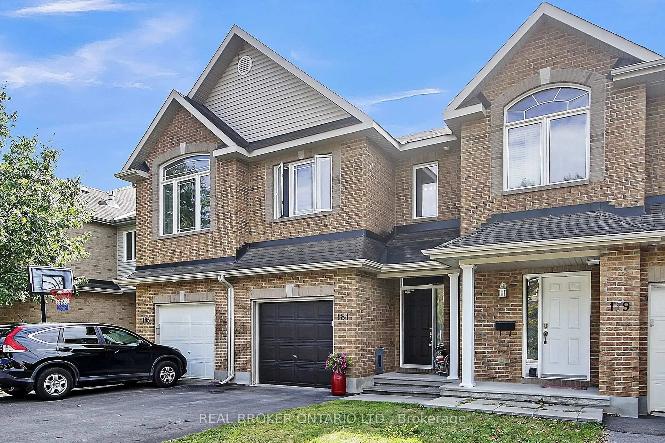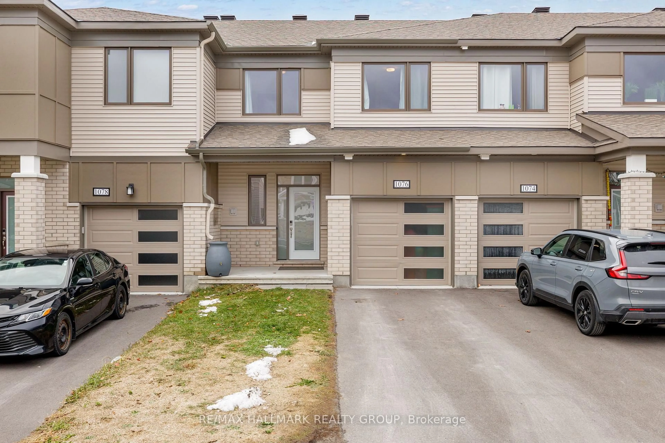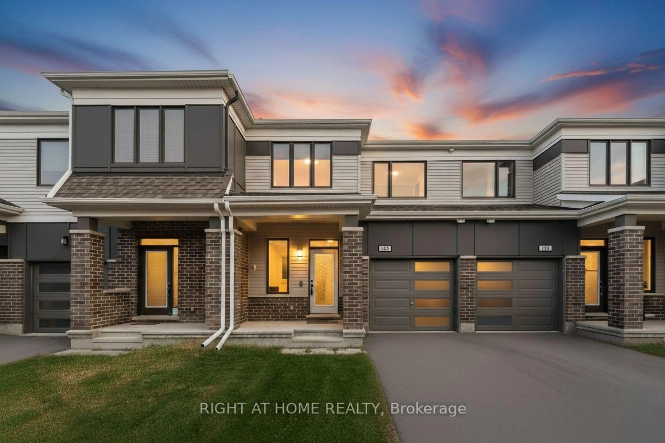MOVE-IN READY! Welcome to one of Mintos most popular townhome designs the Ashbury model located in the sought-after Potters Key community of Stittsville.This bright and thoughtfully upgraded 3-bedroom townhome offers an open-concept main floor with 9-foot ceilings and seamless flow, perfect for modern living. At the heart of the home sits a chefs dream kitchen: oversized quartz island, quartz countertops throughout kitchen and bathrooms, stainless steel appliances, and a pantry closet that adds valuable storage. Whether its everyday meals or weekend entertaining, this space is sure to impress.Upstairs, the primary suite boasts a private ensuite and walk-in closet, complemented by two additional bedrooms, a full bathroom, and the convenience of second-floor laundry. The finished basement provides a versatile, sun-filled space-ideal for a family room, office, or play area, plus plenty of storage. Tucked away on a quiet street, yet within walking distance to schools, parks, trails, and shopping, and only minutes drive to Highway 417, this home perfectly combines peace and convenience.
Inclusions: Stove, Dryer, Washer, Refrigerator, Dishwasher, Hood Fan, Window blinds
