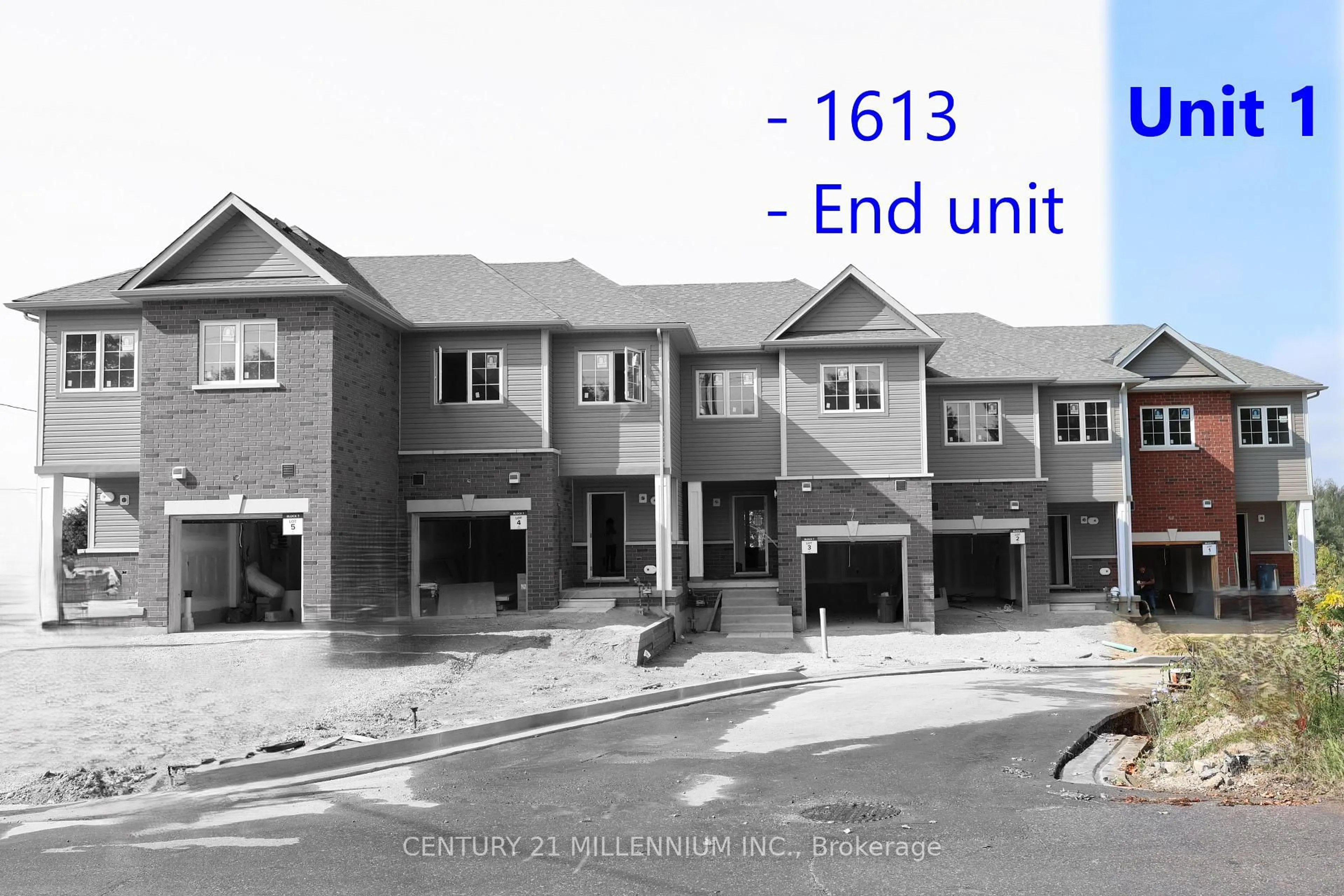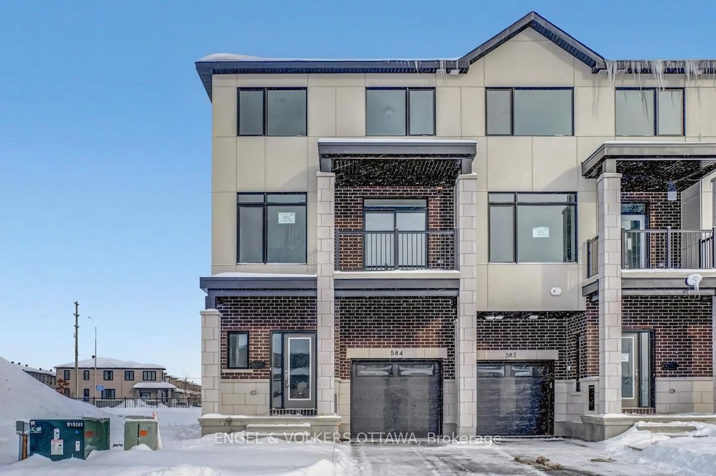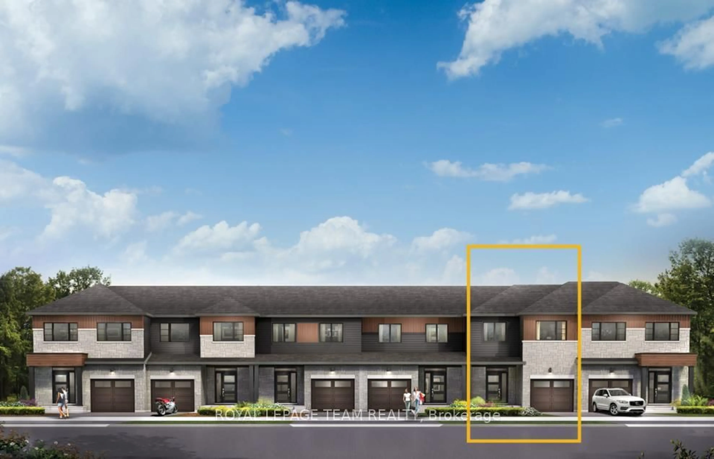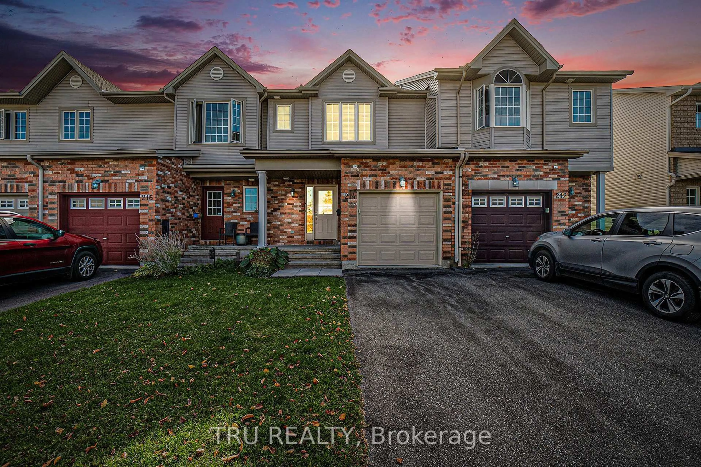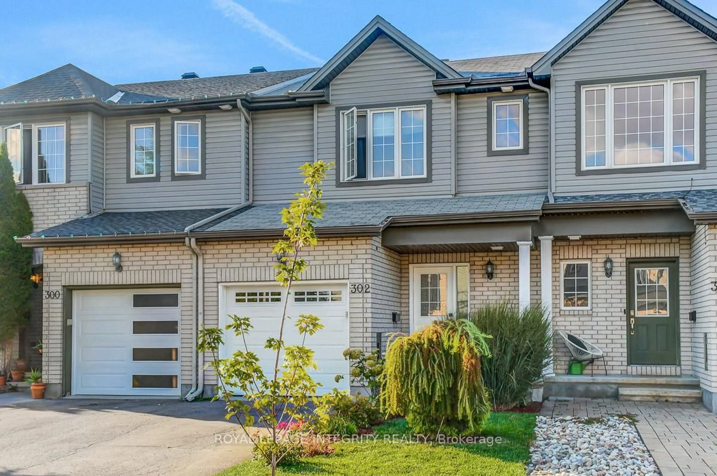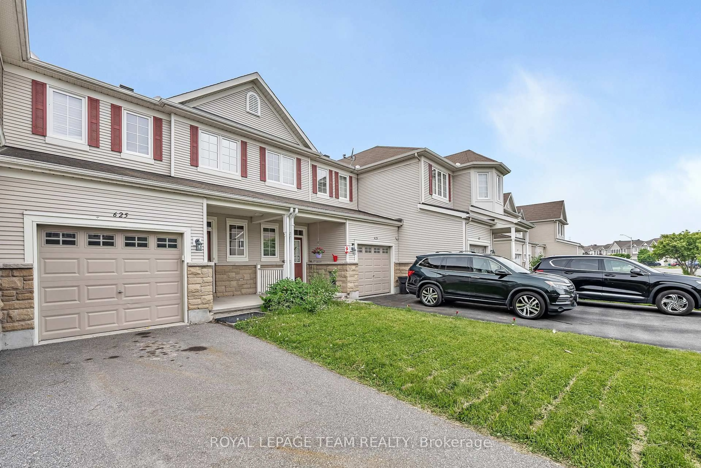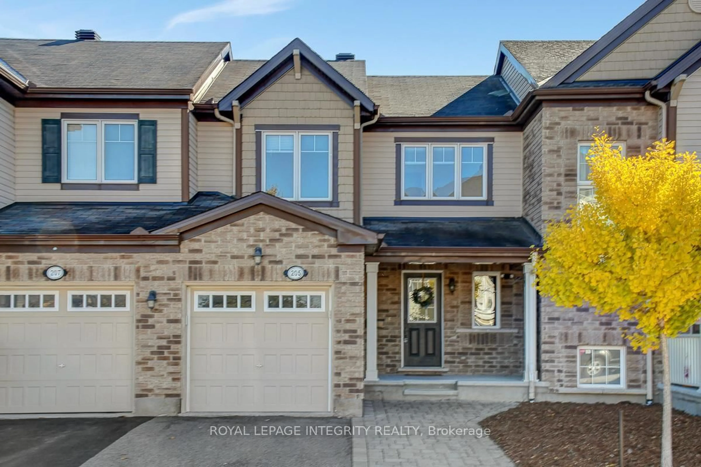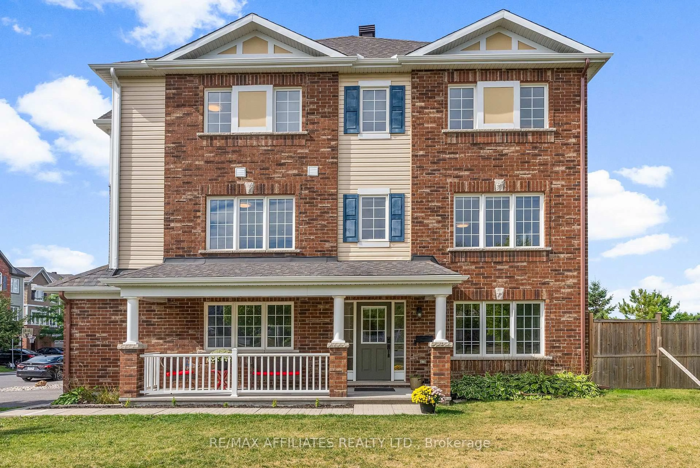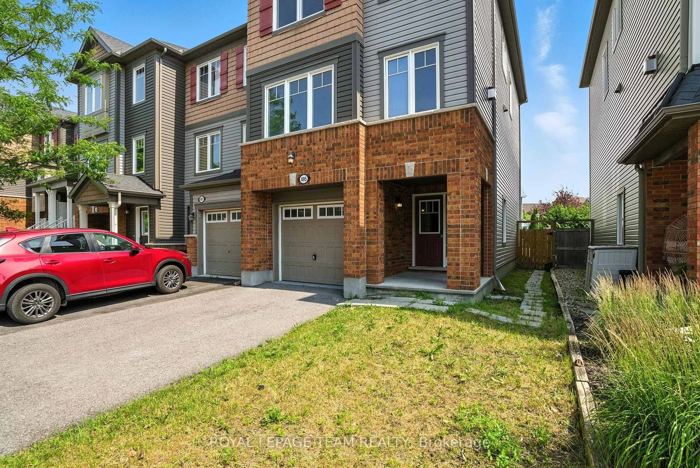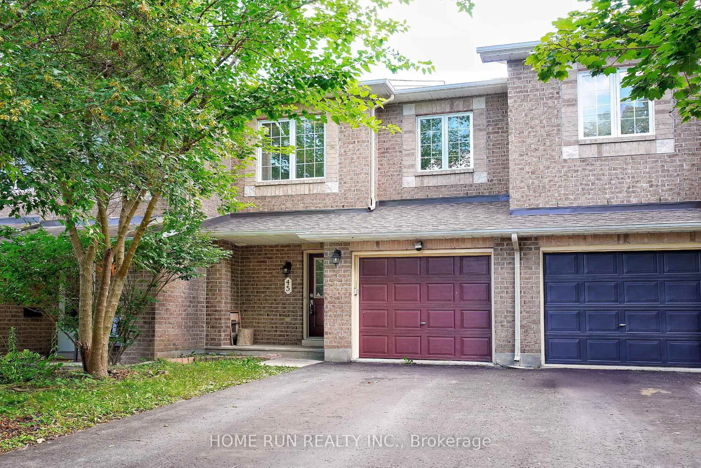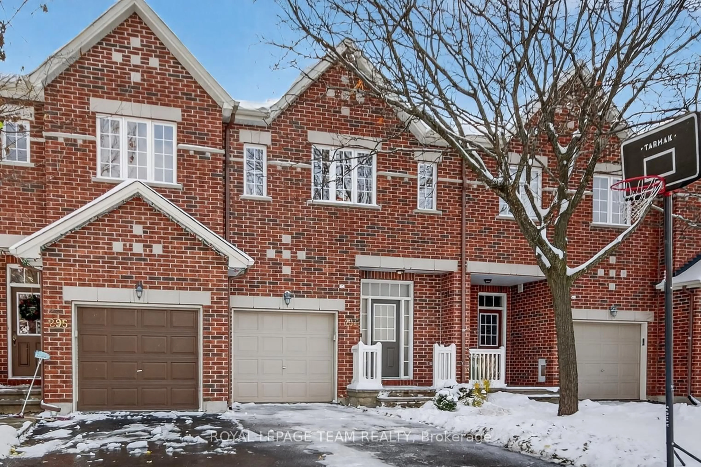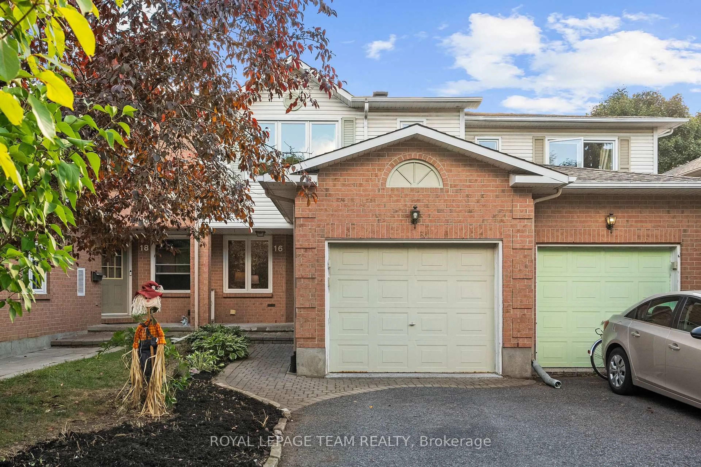Sometimes, smaller is smarter. This bright and welcoming freehold townhome is your affordable entry point into homeownership or the perfect place to downsize without compromise. Tucked away on a quiet street just steps from everyday essentials, 227 Opus blends functionality, comfort, and location into one neat package.The main floor features hardwood flooring and open-concept living anchored by a sunny bay window and walkout to a private interlock patio perfect for morning coffee or potting up your favourite plants. The kitchen has stainless steel appliances and smart flow, with a convenient powder room just off the foyer. Upstairs, the primary bedroom feels generous, with California shutters and double closets. Two additional bedrooms offer flexibility for guests, kids, or a home office. The main bath features black tiles, a modern touch that elevates the space. A builder-finished basement gives you bonus living area, plus a large laundry and storage room that proves this home punches above its weight. Outside, enjoy a low-maintenance backyard with space to garden, entertain, or just exhale and peace of mind with roof shingles done in 2024. Located within walking distance to Walmart, Shoppers, restaurants, banks, parks, transit, and more this is where convenience meets community.
Inclusions: Window treatments, Attached light fixtures, Refrigerator, Stove, Hood Fan, Dishwasher, Washer and Dryer.
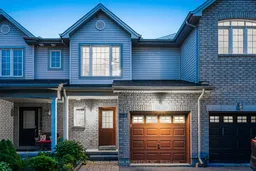 31
31

